17.018 Foto di scale a "U"
Filtra anche per:
Budget
Ordina per:Popolari oggi
161 - 180 di 17.018 foto
1 di 3
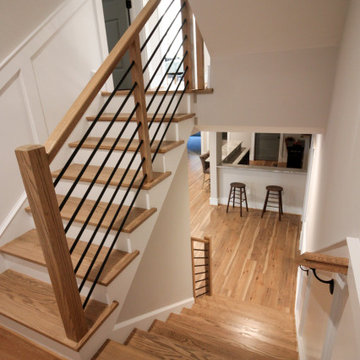
Placed in a central corner in this beautiful home, this u-shape staircase with light color wood treads and hand rails features a horizontal-sleek black rod railing that not only protects its occupants, it also provides visual flow and invites owners and guests to visit bottom and upper levels. CSC © 1976-2020 Century Stair Company. All rights reserved.
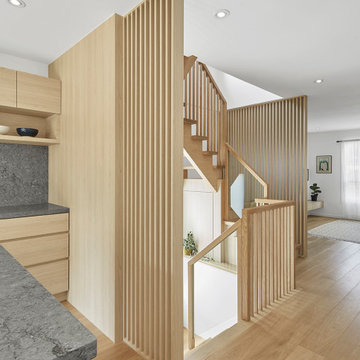
Foto di una piccola scala a "U" nordica con pedata in legno, nessuna alzata e parapetto in legno
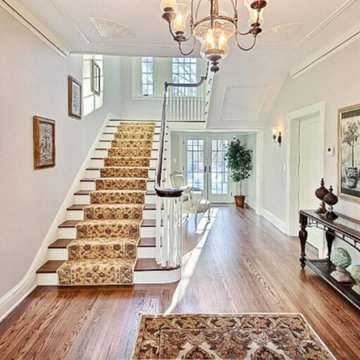
A stunning whole house renovation of a historic Georgian colonial, that included a marble master bath, quarter sawn white oak library, extensive alterations to floor plan, custom alder wine cellar, large gourmet kitchen with professional series appliances and exquisite custom detailed trim through out.

Entranceway and staircase
Idee per una piccola scala a "U" scandinava con pedata in legno, alzata in legno, parapetto in legno e pareti in legno
Idee per una piccola scala a "U" scandinava con pedata in legno, alzata in legno, parapetto in legno e pareti in legno

Idee per una scala a "U" boho chic con pedata in legno verniciato, alzata in legno verniciato, parapetto in legno e boiserie
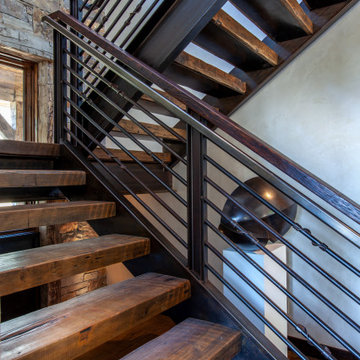
Foto di una grande scala a "U" industriale con pedata in legno, nessuna alzata e parapetto in metallo
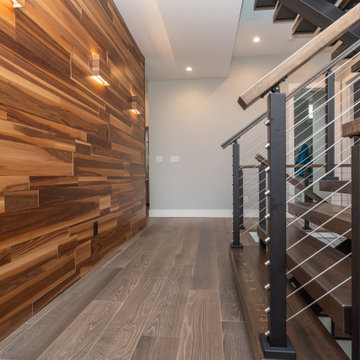
Immagine di una scala a "U" moderna di medie dimensioni con pedata in legno, nessuna alzata e parapetto in cavi
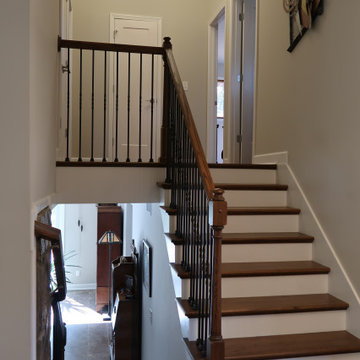
Up or down...which way do I wanna go?!?!?
Immagine di una scala a "U" tradizionale di medie dimensioni con pedata in legno, alzata in legno e parapetto in legno
Immagine di una scala a "U" tradizionale di medie dimensioni con pedata in legno, alzata in legno e parapetto in legno
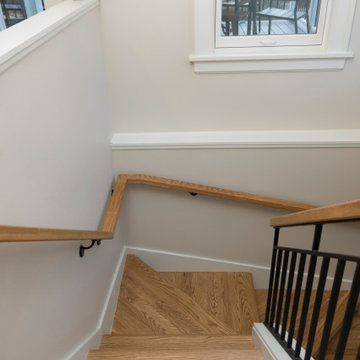
The old staircase was removed and this new staircase built.
©Michelle Wimmer Photography
mwimmerphoto.com
Ispirazione per una grande scala a "U" tradizionale con pedata in legno, alzata in legno e parapetto in materiali misti
Ispirazione per una grande scala a "U" tradizionale con pedata in legno, alzata in legno e parapetto in materiali misti
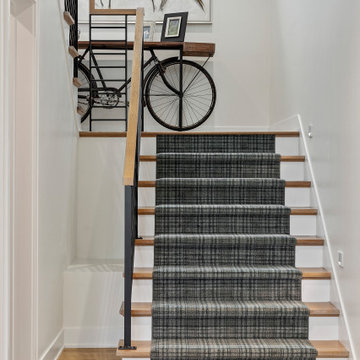
Staircase with custom railing.
Idee per una grande scala a "U" contemporanea con alzata in moquette e parapetto in metallo
Idee per una grande scala a "U" contemporanea con alzata in moquette e parapetto in metallo
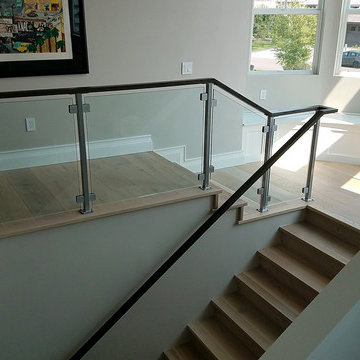
Idee per una grande scala a "U" minimalista con parapetto in vetro, pedata in legno e alzata in legno
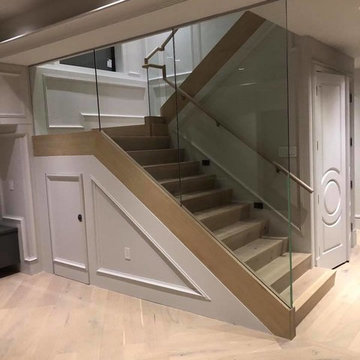
Foto di una grande scala a "U" moderna con pedata in legno, alzata in legno e parapetto in materiali misti
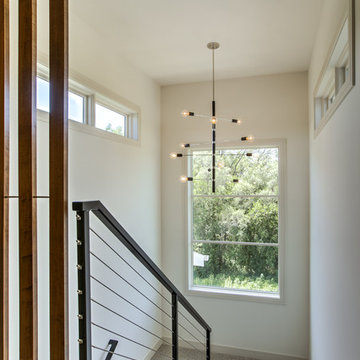
Esempio di una scala a "U" moderna con pedata in moquette, alzata in moquette e parapetto in cavi
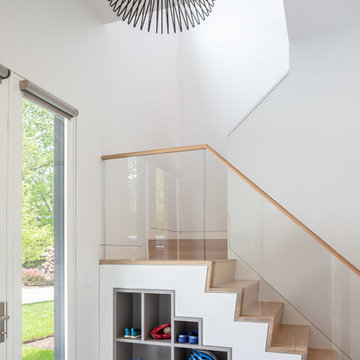
Architect: Doug Brown, DBVW Architects / Photographer: Robert Brewster Photography
Esempio di una grande scala a "U" contemporanea con pedata in legno, alzata in legno e parapetto in vetro
Esempio di una grande scala a "U" contemporanea con pedata in legno, alzata in legno e parapetto in vetro
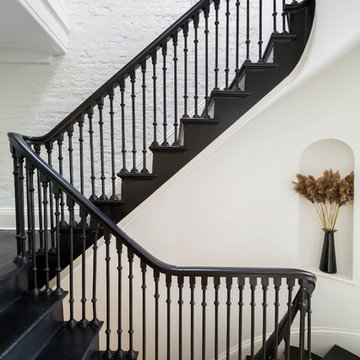
Complete renovation of a 19th century brownstone in Brooklyn's Fort Greene neighborhood. Modern interiors that preserve many original details.
Kate Glicksberg Photography
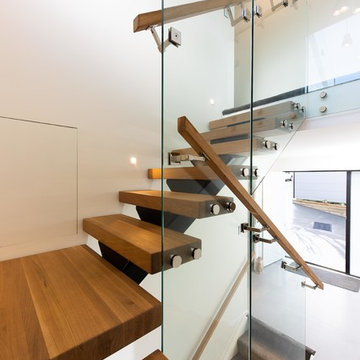
Designer floating staircase in the entrance way creates that 'wow' factor to give your guests the best first impression.
Central steel stringer with American Oak treads and a glass balustrade.
For more floating stairs ideas visit https://www.ackworthhouse.co.nz/ascendo-floating-stairs/
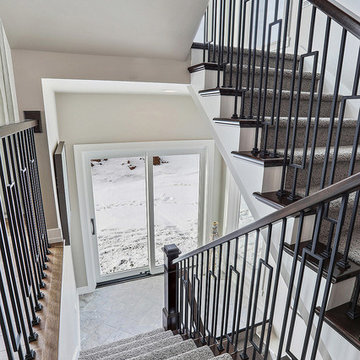
Ispirazione per una grande scala a "U" tradizionale con pedata in moquette, alzata in moquette e parapetto in legno
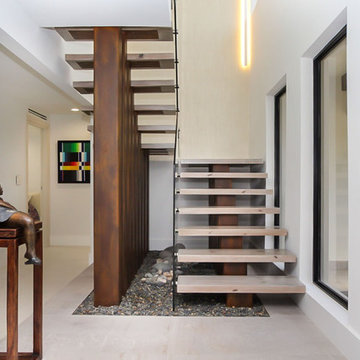
Foto di una scala a "U" minimalista di medie dimensioni con pedata in legno, nessuna alzata e parapetto in vetro
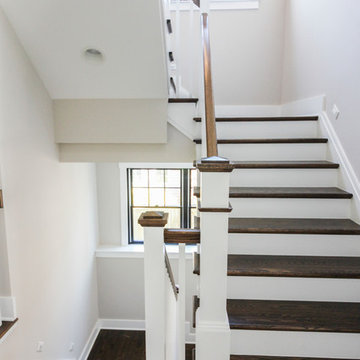
In this smart home, the space under the basement stairs was brilliantly transformed into a cozy and safe space, where dreaming, reading and relaxing are allowed. Once you leave this magical place and go to the main level, you find a minimalist and elegant staircase system made with red oak handrails and treads and white-painted square balusters. CSC 1976-2020 © Century Stair Company. ® All Rights Reserved.
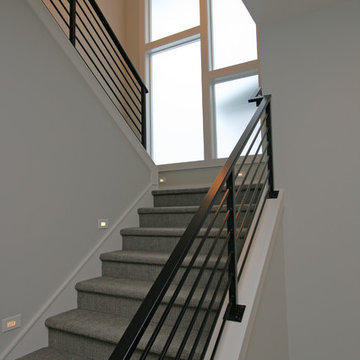
Immagine di una scala a "U" design di medie dimensioni con pedata in moquette, alzata in moquette e parapetto in metallo
17.018 Foto di scale a "U"
9