17.018 Foto di scale a "U"
Filtra anche per:
Budget
Ordina per:Popolari oggi
61 - 80 di 17.018 foto
1 di 3
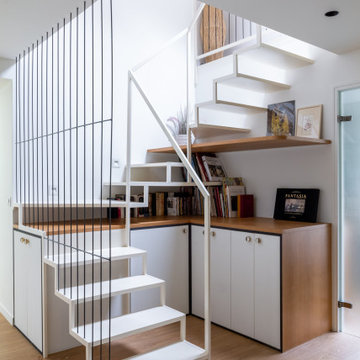
Rénovation partielle d’une maison du XIXè siècle, dont les combles existants n’étaient initialement accessibles que par une échelle escamotable.
Afin de créer un espace nuit et bureau supplémentaire dans cette bâtisse familiale, l’ensemble du niveau R+2 a été démoli afin d’être reconstruit sur des bases structurelles saines, intégrant un escalier central esthétique et fonctionnel, véritable pièce maitresse de la maison dotée de nombreux rangements sur mesure.
La salle d’eau et les sanitaires du premier étage ont été entièrement repensés et rénovés, alliant zelliges traditionnels colorés et naturels.
Entre inspirations méditerranéennes et contemporaines, le projet Cavaré est le fruit de plusieurs mois de travail afin de conserver le charme existant de la demeure, tout en y apportant confort et modernité.
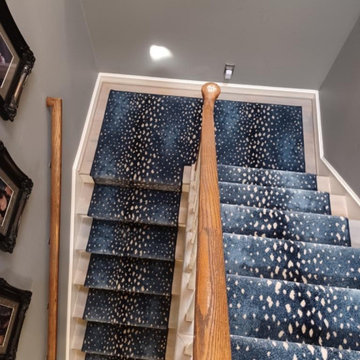
Our client loves the end result of the blue animal pattern carpet on their stairs and landing
Foto di una scala a "U" classica di medie dimensioni con pedata in legno, alzata in legno verniciato e parapetto in legno
Foto di una scala a "U" classica di medie dimensioni con pedata in legno, alzata in legno verniciato e parapetto in legno

Ispirazione per una grande scala a "U" country con parapetto in legno, pareti in legno, pedata in moquette e alzata in moquette
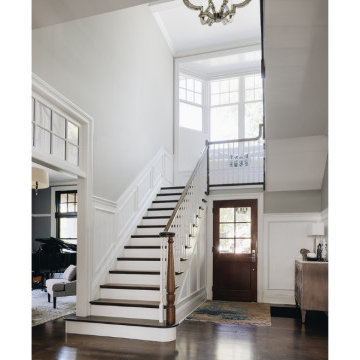
U-shaped wood staircase with wainscoting, landing area seating, bright natural light transoms.
Foto di una scala a "U" design con pedata in legno, alzata in legno, parapetto in legno e boiserie
Foto di una scala a "U" design con pedata in legno, alzata in legno, parapetto in legno e boiserie
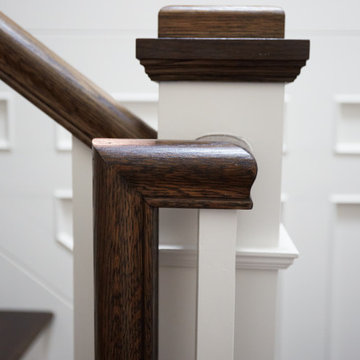
Ispirazione per una grande scala a "U" con pedata in legno, alzata in legno verniciato, parapetto in legno e pannellatura
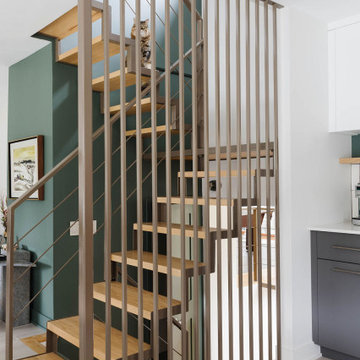
Beautiful open staircase
Idee per una scala a "U" contemporanea di medie dimensioni con pedata in metallo, alzata in legno e parapetto in metallo
Idee per una scala a "U" contemporanea di medie dimensioni con pedata in metallo, alzata in legno e parapetto in metallo

This entry hall is enriched with millwork. Wainscoting is a classical element that feels fresh and modern in this setting. The collection of batik prints adds color and interest to the stairwell and welcome the visitor.
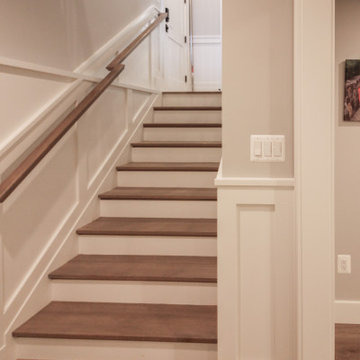
Properly spaced round-metal balusters and simple/elegant white square newels make a dramatic impact in this four-level home. Stain selected for oak treads and handrails match perfectly the gorgeous hardwood floors and complement the white wainscoting throughout the house. CSC 1976-2021 © Century Stair Company ® All rights reserved.
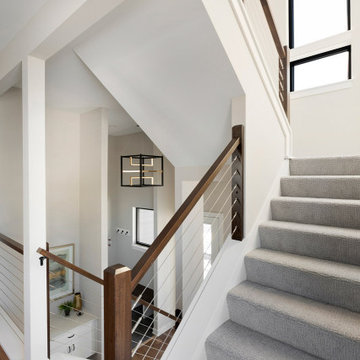
A view from the Kitchen to the Foyer offers great interest between the varying levels. Architectural LED lighting peaks through the windows adding to the street level experience as much as the interior experience. Cable rail stair detailing allows for a clear visual experience between spaces.
Photos by Spacecrafting Photography

Placed in a central corner in this beautiful home, this u-shape staircase with light color wood treads and hand rails features a horizontal-sleek black rod railing that not only protects its occupants, it also provides visual flow and invites owners and guests to visit bottom and upper levels. CSC © 1976-2020 Century Stair Company. All rights reserved.
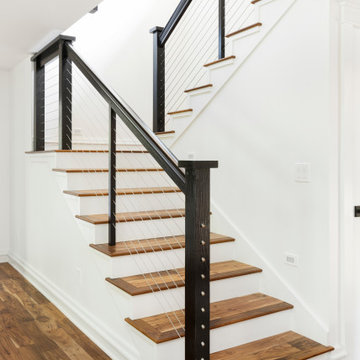
While the majority of APD designs are created to meet the specific and unique needs of the client, this whole home remodel was completed in partnership with Black Sheep Construction as a high end house flip. From space planning to cabinet design, finishes to fixtures, appliances to plumbing, cabinet finish to hardware, paint to stone, siding to roofing; Amy created a design plan within the contractor’s remodel budget focusing on the details that would be important to the future home owner. What was a single story house that had fallen out of repair became a stunning Pacific Northwest modern lodge nestled in the woods!
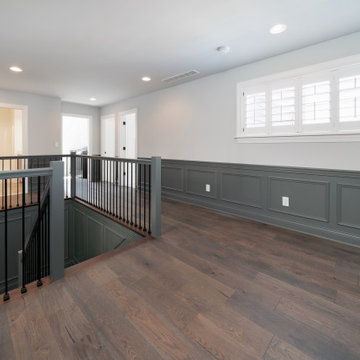
Immagine di una scala a "U" stile americano con pedata in legno, alzata in legno, parapetto in legno e boiserie

Foto di una scala a "U" country con pedata in legno, alzata in legno verniciato, parapetto in legno e boiserie
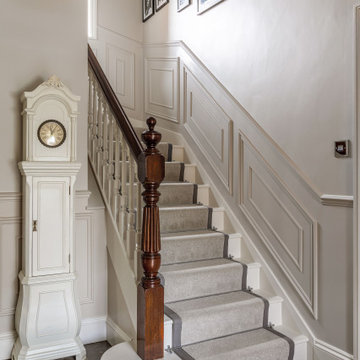
Ispirazione per una scala a "U" tradizionale di medie dimensioni con pedata in moquette, alzata in moquette, parapetto in legno e boiserie
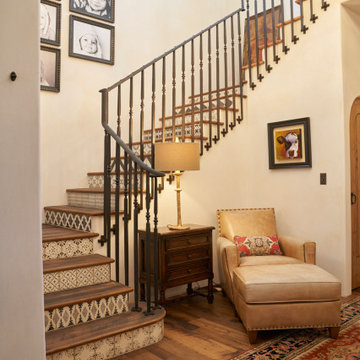
Ispirazione per una scala a "U" american style con pedata in legno, alzata piastrellata e parapetto in metallo
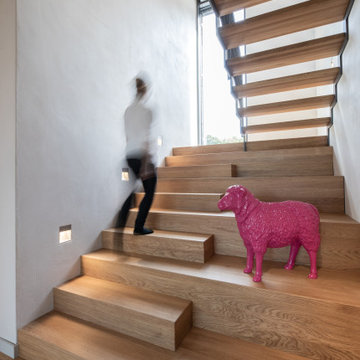
Eine Treppe, die zum Verweilen, Dekorieren, Plaudern einlädt. Hier haben wir Platz, um Deko zu präsentieren, uns hinzusetzen und einen Kaffee trinken. Die integrierte Beleuchtung schafft Stimmung.
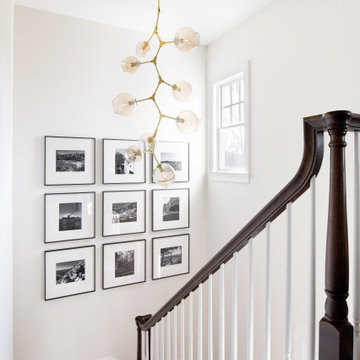
Idee per una scala a "U" tradizionale con pedata in moquette, alzata in moquette e parapetto in legno
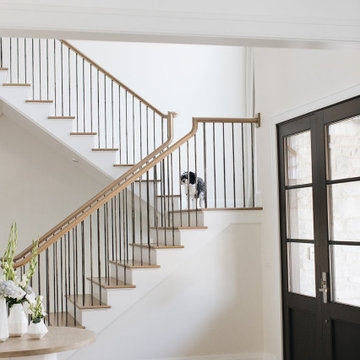
Esempio di una grande scala a "U" classica con pedata in legno, alzata in legno verniciato e parapetto in materiali misti

This central staircase is the connecting heart of this modern home. It's waterfall white oak design with cable railing and custom metal design paired with a modern multi finish chandelier makes this staircase a showpiece in this Artisan Tour Home.
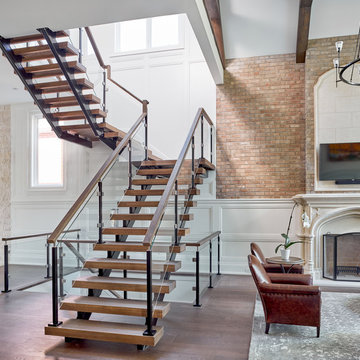
Foto di una scala a "U" classica con pedata in legno, nessuna alzata e parapetto in materiali misti
17.018 Foto di scale a "U"
4