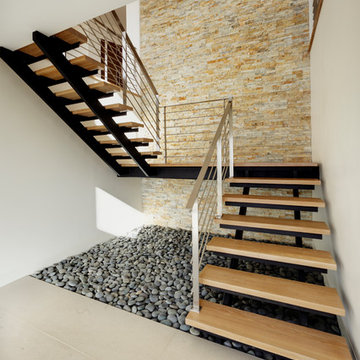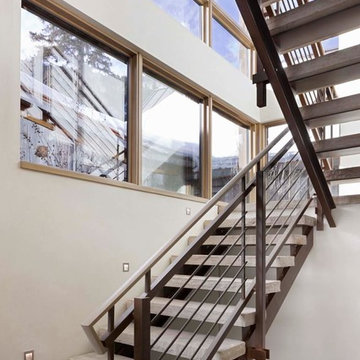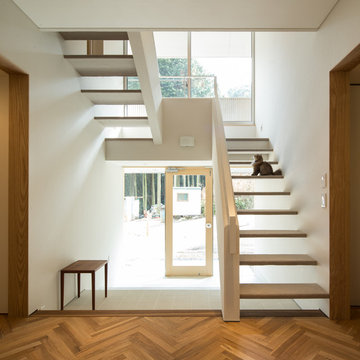2.259 Foto di scale a "U" beige
Filtra anche per:
Budget
Ordina per:Popolari oggi
101 - 120 di 2.259 foto
1 di 3
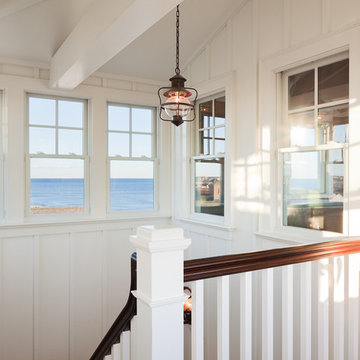
Sam Oberter Photography
2012 Design Excellence Award, Residential Design+Build Magazine
Foto di una scala a "U" stile marinaro di medie dimensioni con pedata in legno, alzata in legno verniciato e parapetto in legno
Foto di una scala a "U" stile marinaro di medie dimensioni con pedata in legno, alzata in legno verniciato e parapetto in legno
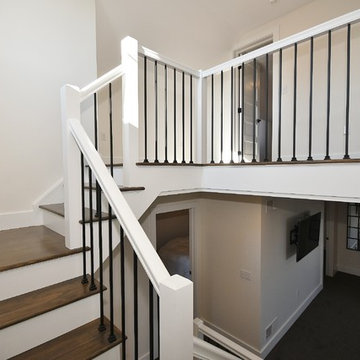
Esempio di una scala a "U" tradizionale di medie dimensioni con pedata in legno, alzata in legno verniciato e parapetto in legno
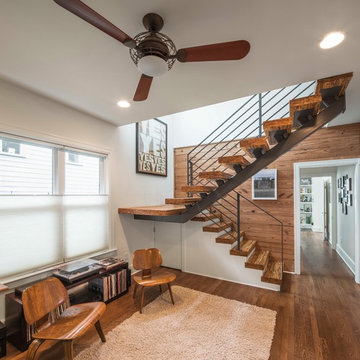
New open stair, exposed shiplap wall. Photo by Brian Mihealsick.
Esempio di una scala a "U" minimalista con pedata in legno
Esempio di una scala a "U" minimalista con pedata in legno
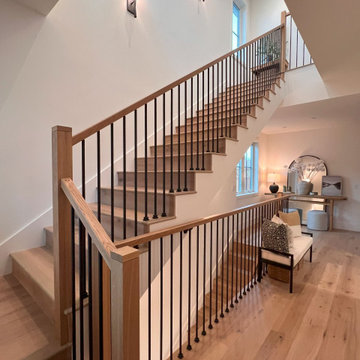
A new 3,200 square foot 2-Story home with full basement custom curated with color and warmth. Open concept living with thoughtful space planning on all 3 levels with 5 bedrooms and 4 baths.
Architect + Designer: Arch Studio, Inc.
General Contractor: BSB Builders
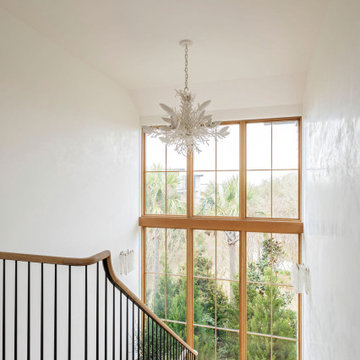
Immagine di una grande scala a "U" mediterranea con pedata in legno e parapetto in legno
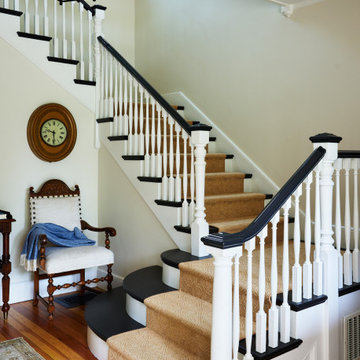
Ispirazione per una scala a "U" stile marinaro con pedata in legno verniciato, alzata in legno verniciato e parapetto in legno
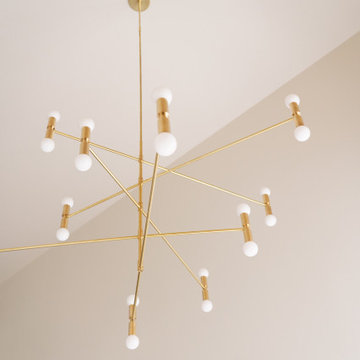
Immagine di una grande scala a "U" tradizionale con pedata in pietra calcarea, alzata in pietra calcarea, parapetto in metallo e carta da parati
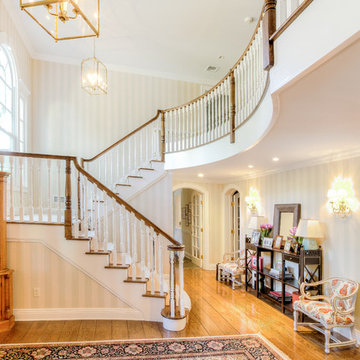
Ispirazione per una grande scala a "U" tradizionale con pedata in legno e alzata in legno verniciato
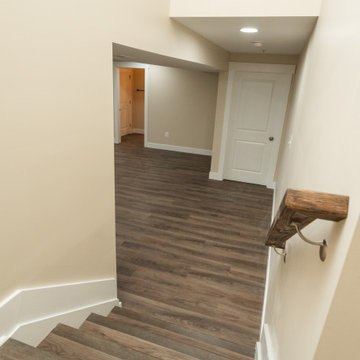
We transformed an unfinished basement into a functional oasis, our recent project encompassed the creation of a recreation room, bedroom, and a jack and jill bathroom with a tile look vinyl surround. We also completed the staircase, addressing plumbing issues that emerged during the process with expert problem-solving. Customizing the layout to work around structural beams, we optimized every inch of space, resulting in a harmonious and spacious living area.
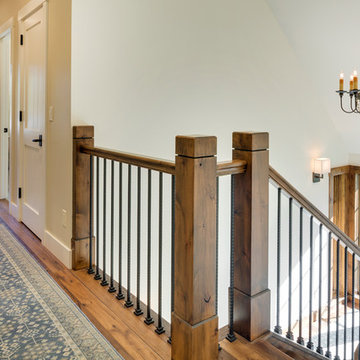
Design: Charlie & Co. Design | Builder: Stonefield Construction | Interior Selections & Furnishings: By Owner | Photography: Spacecrafting
Idee per una scala a "U" rustica con pedata in legno e alzata in legno
Idee per una scala a "U" rustica con pedata in legno e alzata in legno
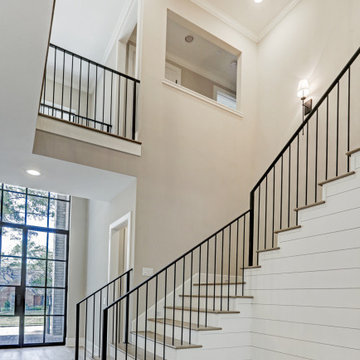
stairwell foyer
Immagine di una grande scala a "U" chic con pedata in legno, alzata in legno verniciato, parapetto in metallo e pareti in perlinato
Immagine di una grande scala a "U" chic con pedata in legno, alzata in legno verniciato, parapetto in metallo e pareti in perlinato
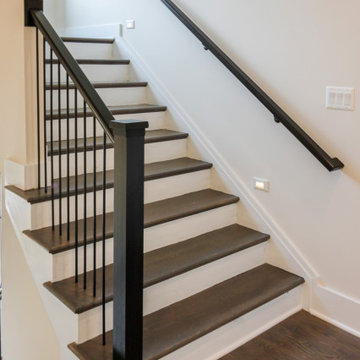
Vertical lines defines this contemporary staircase, which features light-chocolate stained steps and newels, painted-white risers, dark square-cut handrail, and round metal balusters; all these elements contrast beautifully against the light walls and wonderful open space throughout the house. CSC 1976-2020 © Century Stair Company ® All rights reserved.
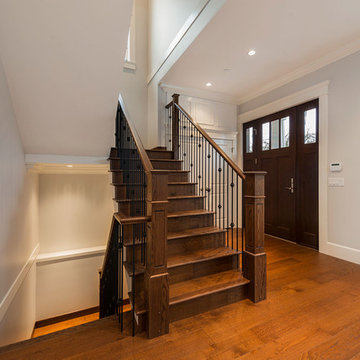
Immagine di una grande scala a "U" classica con pedata in legno e alzata in legno
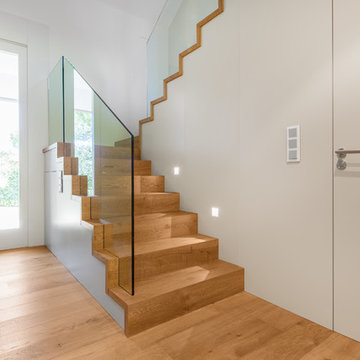
Idee per una scala a "U" design di medie dimensioni con pedata in legno e alzata in legno
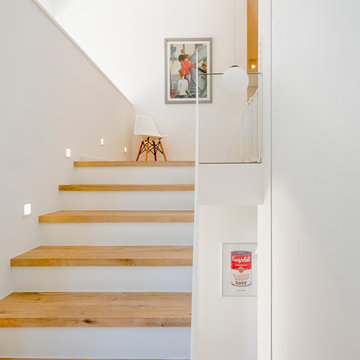
Julia Vogel - Köln
Immagine di una grande scala a "U" minimal con pedata in legno, alzata in legno e parapetto in metallo
Immagine di una grande scala a "U" minimal con pedata in legno, alzata in legno e parapetto in metallo
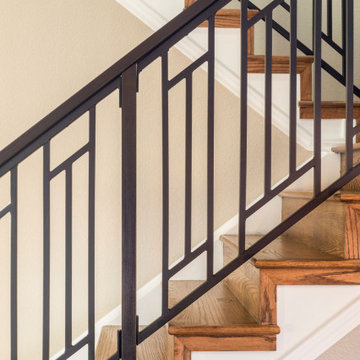
The standard builder handrail was just not going to do it anymore! So, we leveled up designing a custom steel & wood railing for this home with a dark finish that allows it to contrast beautifully against the walls and tie in with the dark accent finishes throughout the home.
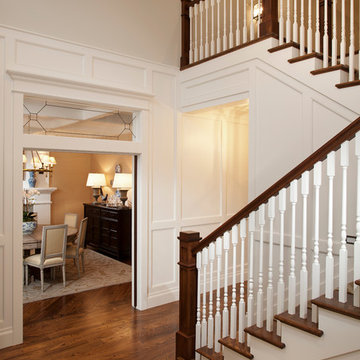
Joshua Caldwell
Esempio di una scala a "U" classica di medie dimensioni con pedata in legno, alzata in legno verniciato e parapetto in legno
Esempio di una scala a "U" classica di medie dimensioni con pedata in legno, alzata in legno verniciato e parapetto in legno
2.259 Foto di scale a "U" beige
6
