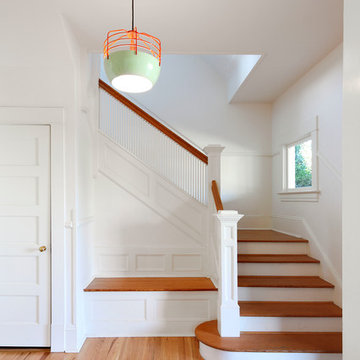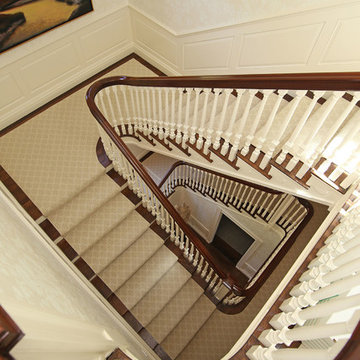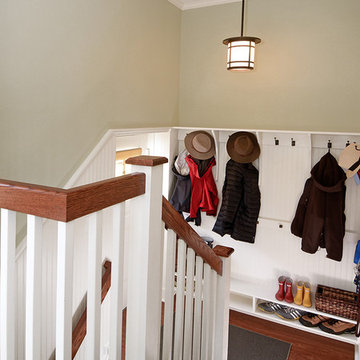2.259 Foto di scale a "U" beige
Filtra anche per:
Budget
Ordina per:Popolari oggi
61 - 80 di 2.259 foto
1 di 3
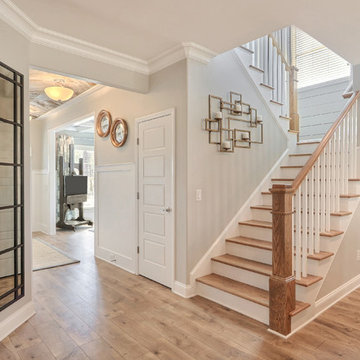
Ispirazione per una scala a "U" tradizionale di medie dimensioni con pedata in legno e alzata in legno verniciato
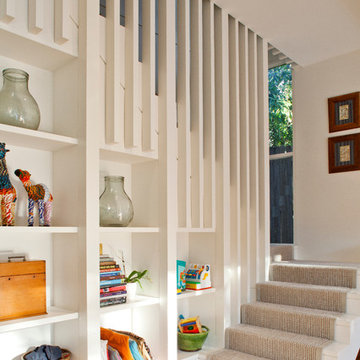
Simon Wood Photography
Esempio di una scala a "U" design con pedata in legno verniciato e alzata in legno verniciato
Esempio di una scala a "U" design con pedata in legno verniciato e alzata in legno verniciato
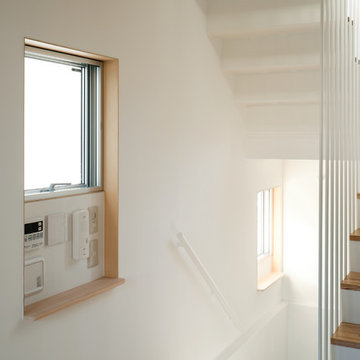
Photo by: Takumi Ota
Foto di una piccola scala a "U" minimalista con pedata in legno, alzata in metallo e parapetto in metallo
Foto di una piccola scala a "U" minimalista con pedata in legno, alzata in metallo e parapetto in metallo
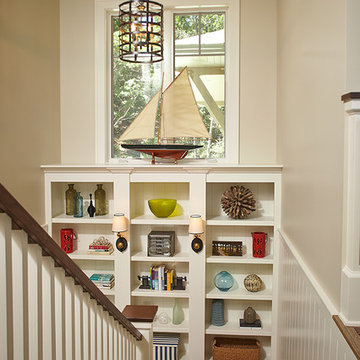
This unique project was one home designed for two families. The goal was to make the space functional for both families while preserving the integrity of the design. The result is a clean yet aggressive design emphasizing comfortable living for parents and kids. Multiple owner suites are situated on the main level with access to gorgeous views and outdoor living spaces. The cottage also offers plenty of bedrooms for the children - on a separate level - along with a variety of areas to gather, relax, and recreate.
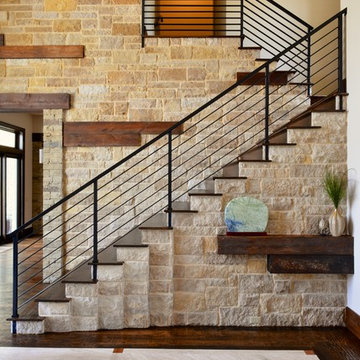
This large foyer showcases the workmanship of stone masons, while the rustic quality of the timber beams contrasts with the Austin rock. Further more, timber beams were cantilevered front the wall to act as console for an unexpected touch.
Interior Design: AVID Associates
Builder: Martin Raymond Homes
Photography: Michael Hunter
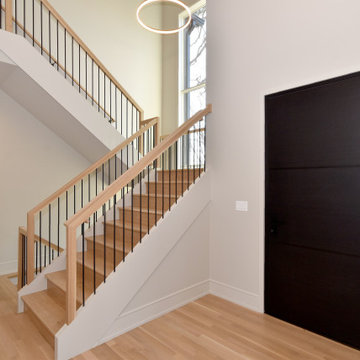
Idee per una scala a "U" minimalista con pedata in legno, alzata in legno e parapetto in legno

Ispirazione per una grande scala a "U" classica con pareti in perlinato, pedata in legno, alzata in legno e parapetto in materiali misti
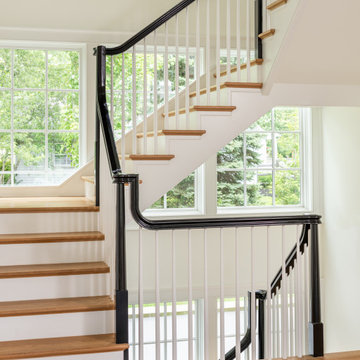
Angle Eye Photography
Ispirazione per una grande scala a "U" chic con pedata in legno, alzata in legno verniciato e parapetto in legno
Ispirazione per una grande scala a "U" chic con pedata in legno, alzata in legno verniciato e parapetto in legno
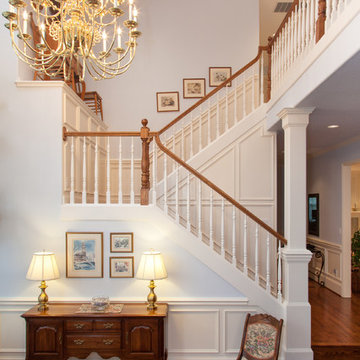
Every good entry makes a statement, setting the tone for the rest of the project.
Joshua Seaman Photography
Immagine di una scala a "U" chic
Immagine di una scala a "U" chic

Contractor: Jason Skinner of Bay Area Custom Homes.
Photography by Michele Lee Willson
Foto di un'ampia scala a "U" minimal con pedata in legno, alzata in legno verniciato e parapetto in vetro
Foto di un'ampia scala a "U" minimal con pedata in legno, alzata in legno verniciato e parapetto in vetro
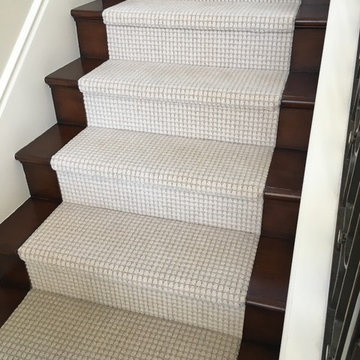
Masland New Zealand wool patterned carpet installed on stairs and landing for a client in Newport Beach, CA.
Immagine di una scala a "U" classica di medie dimensioni con pedata in legno e alzata in legno
Immagine di una scala a "U" classica di medie dimensioni con pedata in legno e alzata in legno
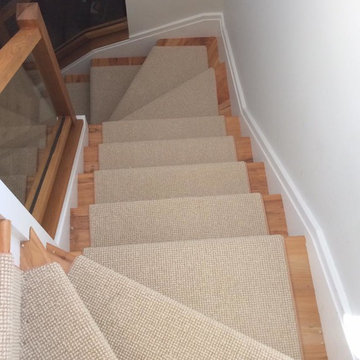
Esempio di una scala a "U" chic di medie dimensioni con pedata in legno e alzata in legno verniciato
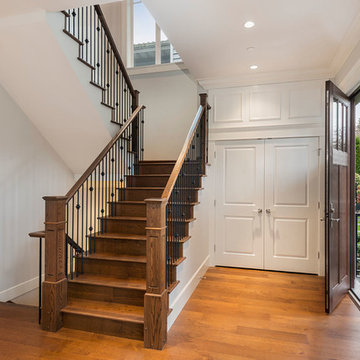
Ispirazione per una grande scala a "U" chic con pedata in legno e alzata in legno
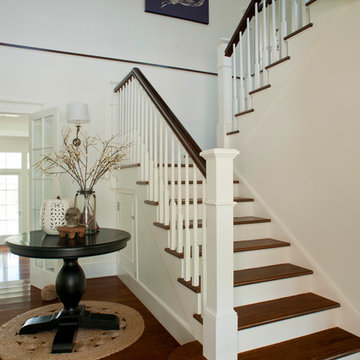
Staircase for Cadence & Co project in Terrey Hills
Immagine di una scala a "U" stile marino di medie dimensioni con pedata in legno e alzata in legno
Immagine di una scala a "U" stile marino di medie dimensioni con pedata in legno e alzata in legno
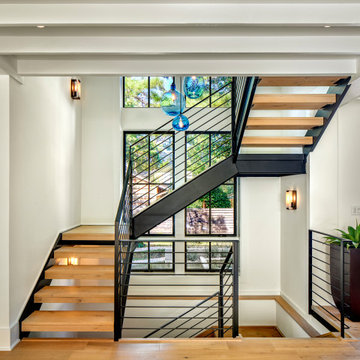
Immagine di una scala a "U" country con pedata in legno, nessuna alzata e parapetto in cavi
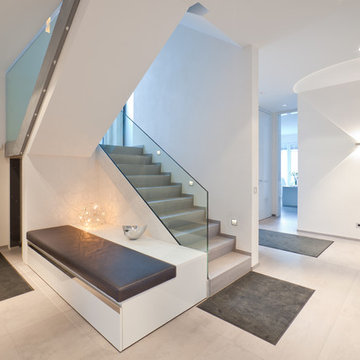
Ispirazione per una scala a "U" contemporanea di medie dimensioni con pedata in cemento e alzata in cemento
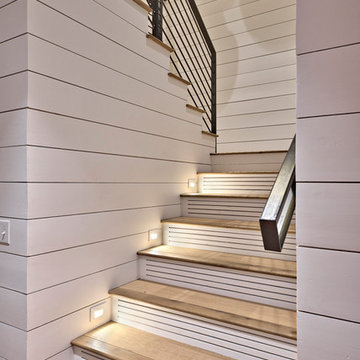
Architect: Tim Brown Architecture. Photographer: Casey Fry
Immagine di una grande scala a "U" tradizionale con pedata in legno, alzata in legno verniciato e parapetto in metallo
Immagine di una grande scala a "U" tradizionale con pedata in legno, alzata in legno verniciato e parapetto in metallo
2.259 Foto di scale a "U" beige
4
