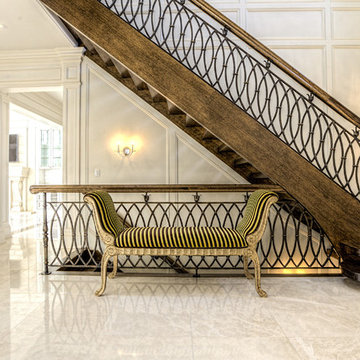2.259 Foto di scale a "U" beige
Filtra anche per:
Budget
Ordina per:Popolari oggi
161 - 180 di 2.259 foto
1 di 3

Benjamin Hill Photography
Immagine di un'ampia scala a "U" classica con pedata in legno, alzata in legno verniciato, parapetto in legno e pannellatura
Immagine di un'ampia scala a "U" classica con pedata in legno, alzata in legno verniciato, parapetto in legno e pannellatura
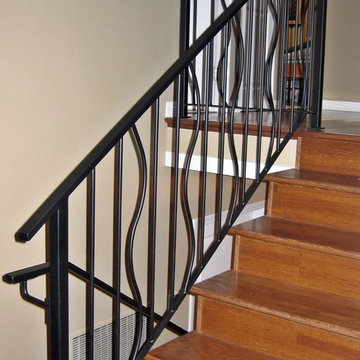
The sky's the limit when creating a custom Wrought Iron Railing. Iron is such a versitile material, we can create almost any design you can imagine!
Our Wrought Iron Railings are custom designed and fabricated to fit the space in which it was intended. All metal components are welded together to create a structuraly solid railing you can enjoy for a lifetime!The sky's the limit when creating a custom Wrought Iron Railing. Iron is such a versitile material, we can create almost any design you can imagine!
Our Wrought Iron Railings are custom designed and fabricated to fit the space in which it was intended. All metal components are welded together to create a structuraly solid railing you can enjoy for a lifetime!

Modern farmhouse stairwell.
Ispirazione per una grande scala a "U" country con pedata in legno, alzata in legno verniciato e parapetto in metallo
Ispirazione per una grande scala a "U" country con pedata in legno, alzata in legno verniciato e parapetto in metallo
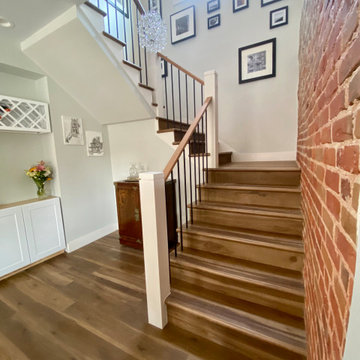
U-Shaped staircase featuring an exposed brick wall.
Foto di una grande scala a "U" tradizionale con pedata in legno, alzata in legno, parapetto in materiali misti e pareti in mattoni
Foto di una grande scala a "U" tradizionale con pedata in legno, alzata in legno, parapetto in materiali misti e pareti in mattoni
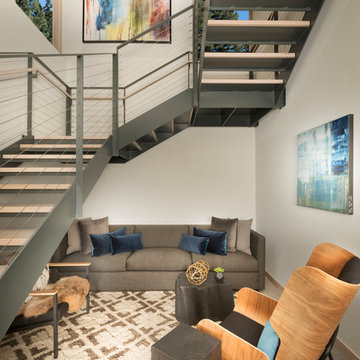
Immagine di una scala a "U" minimal di medie dimensioni con pedata in legno, alzata in metallo e parapetto in metallo
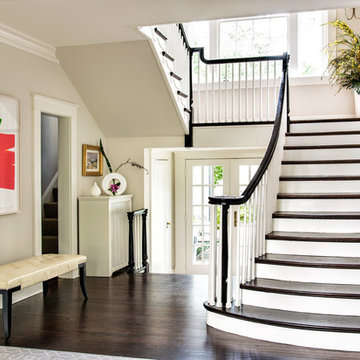
Immagine di una scala a "U" tradizionale con pedata in legno, alzata in legno verniciato e parapetto in legno
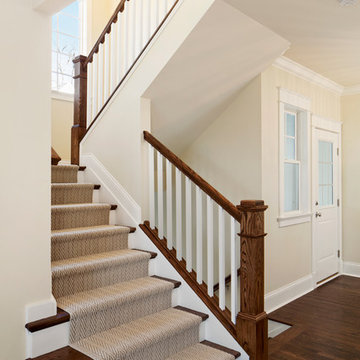
Greg Grupenhof
Esempio di una scala a "U" classica di medie dimensioni con pedata in legno e alzata in legno verniciato
Esempio di una scala a "U" classica di medie dimensioni con pedata in legno e alzata in legno verniciato
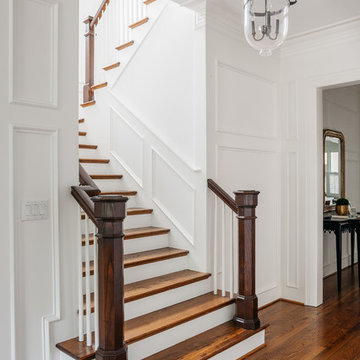
Ispirazione per una scala a "U" classica con pedata in legno e alzata in legno verniciato
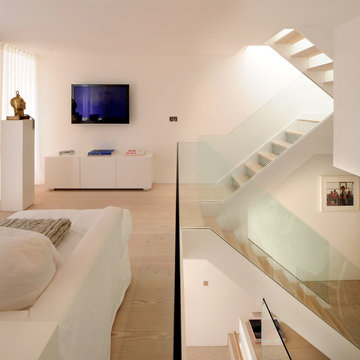
TG-Studio tackled the brief to create a light and bright space and make the most of the unusual layout by designing a new central staircase, which links the six half-levels of the building.
A minimalist design with glass balustrades and pale wood treads connects the upper three floors consisting of three bedrooms and two bathrooms with the lower floors dedicated to living, cooking and dining. The staircase was designed as a focal point, one you see from every room in the house. It’s clean, angular lines add a sculptural element, set off by the minimalist interior of the house. The use of glass allows natural light to flood the whole house, a feature that was central to the brief of the Norwegian owner.
Photography: Philip Vile
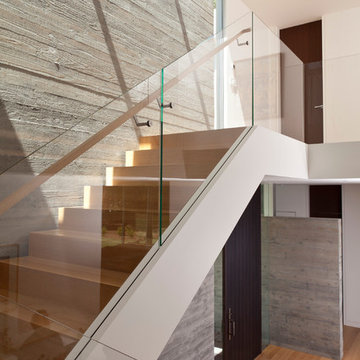
Russell Abraham
Ispirazione per una grande scala a "U" minimalista con pedata in legno e alzata in legno
Ispirazione per una grande scala a "U" minimalista con pedata in legno e alzata in legno
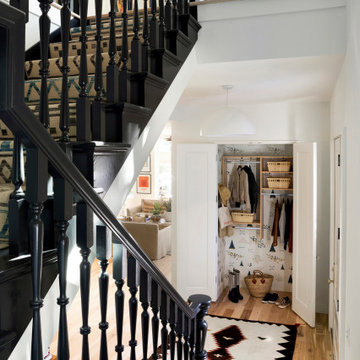
Interior Design: Lucy Interior Design | Builder: Detail Homes | Landscape Architecture: TOPO | Photography: Spacecrafting
Esempio di una scala a "U" eclettica con pedata in legno verniciato, alzata in legno verniciato e parapetto in legno
Esempio di una scala a "U" eclettica con pedata in legno verniciato, alzata in legno verniciato e parapetto in legno
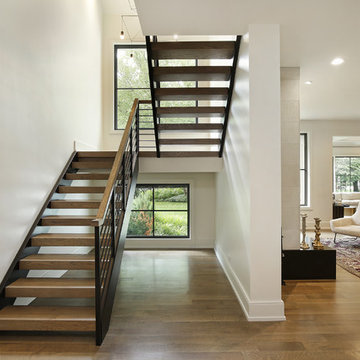
Idee per una grande scala a "U" chic con pedata in legno, nessuna alzata e parapetto in metallo
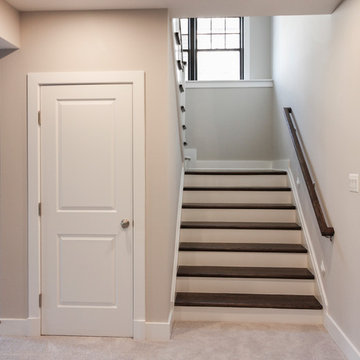
In this smart home, the space under the basement stairs was brilliantly transformed into a cozy and safe space, where dreaming, reading and relaxing are allowed. Once you leave this magical place and go to the main level, you find a minimalist and elegant staircase system made with red oak handrails and treads and white-painted square balusters. CSC 1976-2020 © Century Stair Company. ® All Rights Reserved.
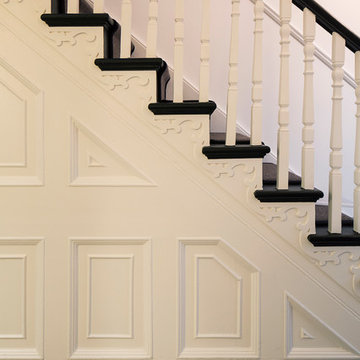
Traditional style staircase refurbished in a contemporary, monochromatic style.
Photo credit: Richard Chivers
Belsize House shortlisted for: AJ100 Small Projects Awards 2017
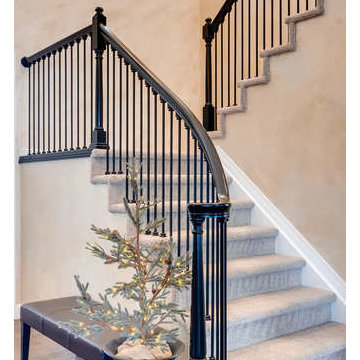
Idee per una scala a "U" tradizionale di medie dimensioni con pedata in moquette, alzata in moquette e parapetto in legno

Foto di una scala a "U" vittoriana di medie dimensioni con pedata in legno e alzata in legno
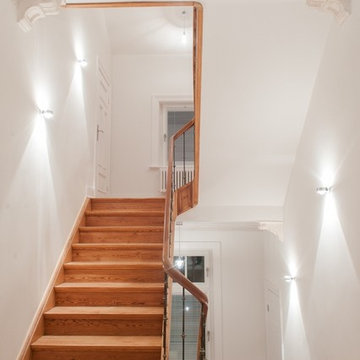
Lichtplanung im Treppenhaus: Wandleuchten ®Fotografin: Isabell Zettwitz
Immagine di una grande scala a "U" chic con pedata in legno e alzata in legno
Immagine di una grande scala a "U" chic con pedata in legno e alzata in legno
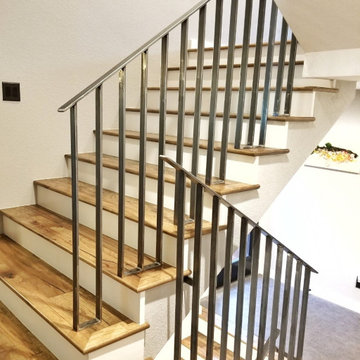
Solid natural finish flat bar railing and handrail
Idee per una scala a "U" scandinava di medie dimensioni con pedata in legno, alzata in legno e parapetto in metallo
Idee per una scala a "U" scandinava di medie dimensioni con pedata in legno, alzata in legno e parapetto in metallo
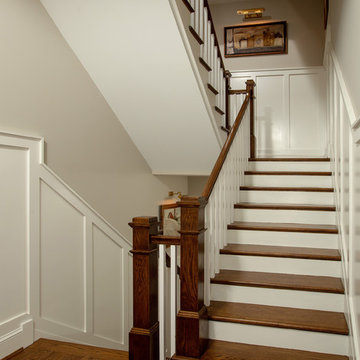
The Staircase is gracious and wide, the foyer wainscoting is carried up and down through-out all four levels of the home. The art lights above the artwork help light the way and showcase the owners collection of art..
2.259 Foto di scale a "U" beige
9
