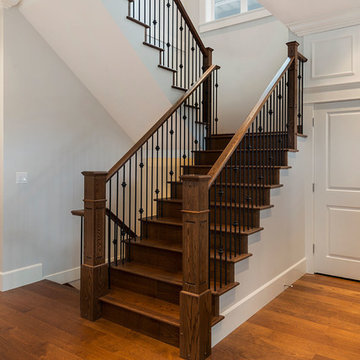2.254 Foto di scale a "U" beige
Filtra anche per:
Budget
Ordina per:Popolari oggi
221 - 240 di 2.254 foto
1 di 3
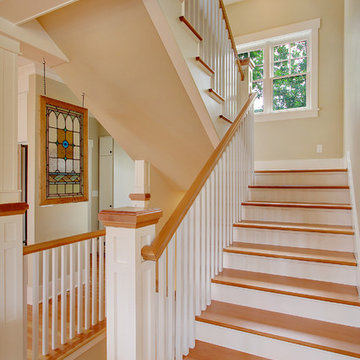
Esempio di una scala a "U" tradizionale con pedata in legno e alzata in legno verniciato
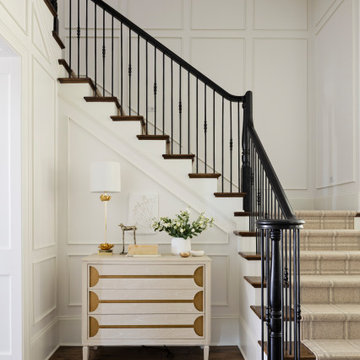
Ispirazione per una scala a "U" classica con pedata in moquette, alzata in moquette e parapetto in materiali misti

Idee per una scala a "U" tradizionale con pedata in legno, alzata in legno, parapetto in legno e carta da parati
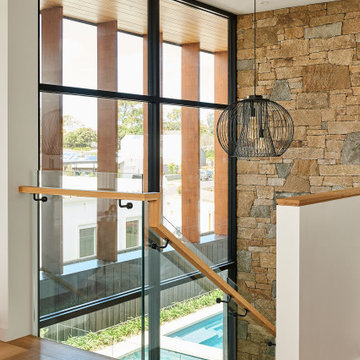
Esempio di una grande scala a "U" stile marinaro con pedata in legno e parapetto in vetro
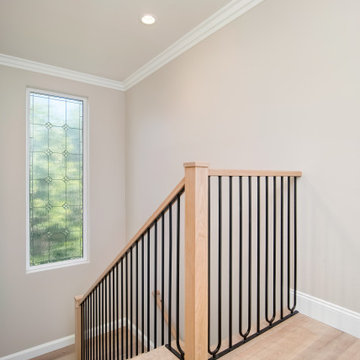
Esempio di una scala a "U" minimal con pedata in legno, alzata in legno e parapetto in metallo
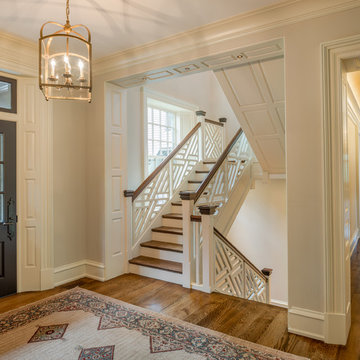
Angle Eye Photography
Dewson Construction
Foto di una grande scala a "U" chic con pedata in legno, alzata in legno verniciato e parapetto in legno
Foto di una grande scala a "U" chic con pedata in legno, alzata in legno verniciato e parapetto in legno
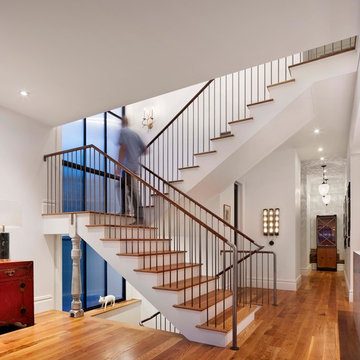
Esempio di una scala a "U" chic di medie dimensioni con pedata in legno e alzata in legno verniciato
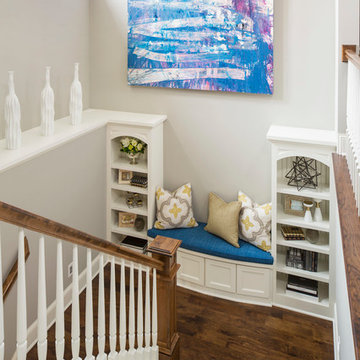
Martha O'Hara Interiors, Interior Design & Photo Styling | Troy Thies, Photography | Stonewood Builders LLC
Please Note: All “related,” “similar,” and “sponsored” products tagged or listed by Houzz are not actual products pictured. They have not been approved by Martha O’Hara Interiors nor any of the professionals credited. For information about our work, please contact design@oharainteriors.com.
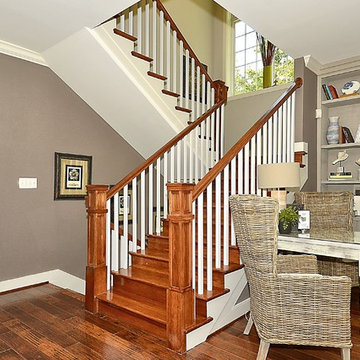
Idee per una scala a "U" stile americano di medie dimensioni con pedata in legno, alzata in legno e parapetto in legno
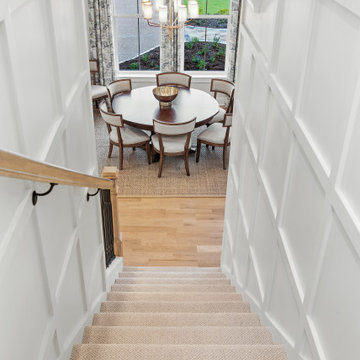
Esempio di una grande scala a "U" tradizionale con pedata in moquette, alzata in moquette, parapetto in metallo e pannellatura
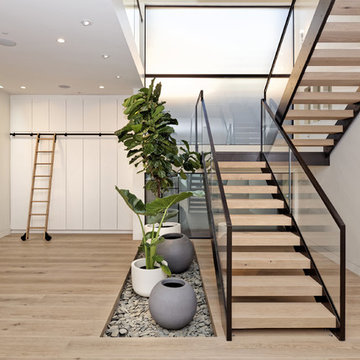
Idee per una grande scala a "U" minimal con pedata in legno, nessuna alzata e parapetto in vetro

John Cole Photography
Esempio di una scala a "U" design con pedata in legno, alzata in legno e parapetto in cavi
Esempio di una scala a "U" design con pedata in legno, alzata in legno e parapetto in cavi
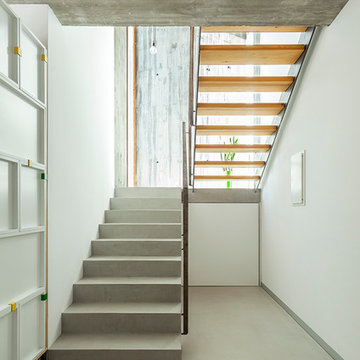
mIR House, Sant Fost de Campsentelles - Fotografía: Marcela Grassi
Idee per una scala a "U" minimal di medie dimensioni con pedata in cemento e nessuna alzata
Idee per una scala a "U" minimal di medie dimensioni con pedata in cemento e nessuna alzata
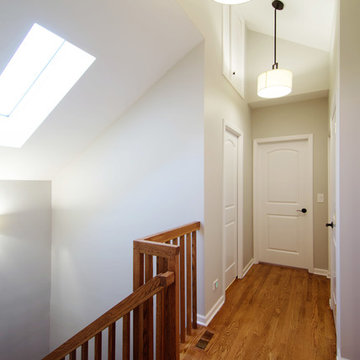
This is my favorite area; where the roof angles & stairs/skylight intersect. It's a nice spot to perch, meditate, or yell down to the kitchen!-)
We also added a storage space & hatch over the bathrooms.
--Black Olive Photography

View of the window seat at the landing of the double height entry space. The light filled entry provides a dramatic entry into this green custom home.
Architecture and Design by Heidi Helgeson, H2D Architecture + Design
Construction by Thomas Jacobson Construction
Photo by Sean Balko, Filmworks Studio
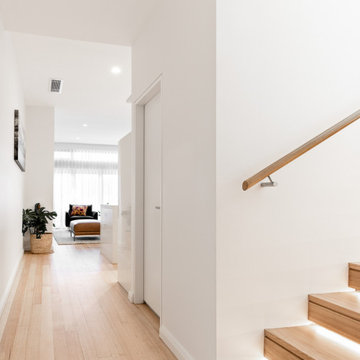
Immagine di una scala a "U" minimal di medie dimensioni con pedata in legno, alzata in legno e parapetto in legno
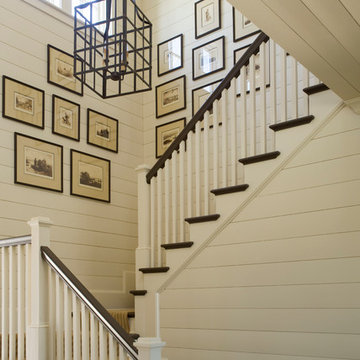
Esempio di una grande scala a "U" tradizionale con pedata in moquette e alzata in moquette
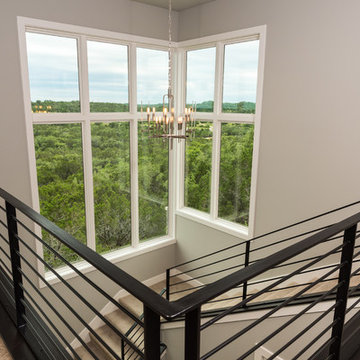
HBA Custom Builder of the Year 2016 Eppright Homes, LLC . Located in the Exemplary Lake Travis ISD and the new Las Colinas Estates at Serene Hills subdivision. Situated on a home site that has mature trees and an incredible 10 mile view over Lakeway and the Hill Country This home is perfect for entertaining family and friends, the openness and flow of the floor plan is truly incredible, with a covered porch and an abundance of natural light.
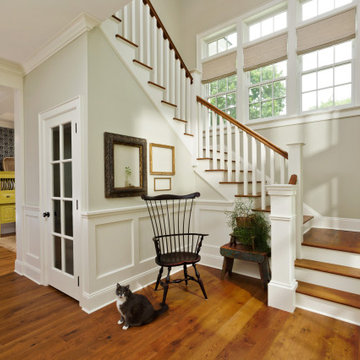
The client wanted to showcase their love for antiques and vintage finds. This house is filled with vintage surprises and pops of color around every corner.
2.254 Foto di scale a "U" beige
12
