2.260 Foto di scale a "U" beige
Filtra anche per:
Budget
Ordina per:Popolari oggi
261 - 280 di 2.260 foto
1 di 3
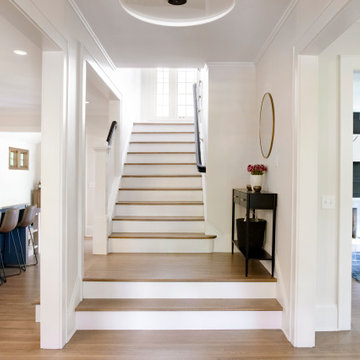
Idee per una grande scala a "U" classica con pedata in legno, alzata in legno verniciato e parapetto in legno
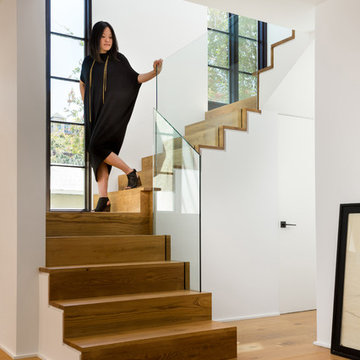
Stair to primary suite. Photo by Clark Dugger
Esempio di una scala a "U" mediterranea di medie dimensioni con pedata in legno, alzata in legno e parapetto in vetro
Esempio di una scala a "U" mediterranea di medie dimensioni con pedata in legno, alzata in legno e parapetto in vetro
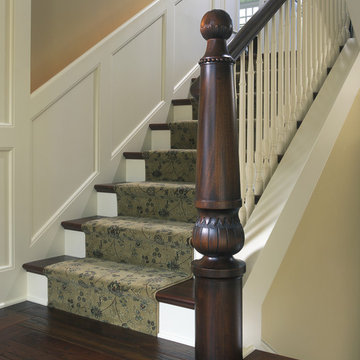
The challenge of this modern version of a 1920s shingle-style home was to recreate the classic look while avoiding the pitfalls of the original materials. The composite slate roof, cement fiberboard shake siding and color-clad windows contribute to the overall aesthetics. The mahogany entries are surrounded by stone, and the innovative soffit materials offer an earth-friendly alternative to wood. You’ll see great attention to detail throughout the home, including in the attic level board and batten walls, scenic overlook, mahogany railed staircase, paneled walls, bordered Brazilian Cherry floor and hideaway bookcase passage. The library features overhead bookshelves, expansive windows, a tile-faced fireplace, and exposed beam ceiling, all accessed via arch-top glass doors leading to the great room. The kitchen offers custom cabinetry, built-in appliances concealed behind furniture panels, and glass faced sideboards and buffet. All details embody the spirit of the craftspeople who established the standards by which homes are judged.
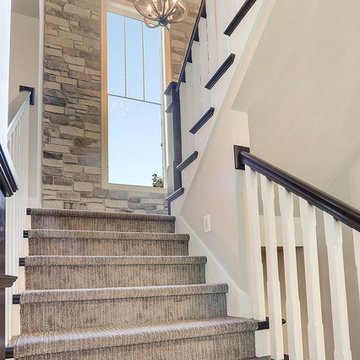
Dress up your staircase with beautiful lighting and an accent stone wall.
Foto di una scala a "U" stile marino con pedata in moquette, alzata in moquette e parapetto in legno
Foto di una scala a "U" stile marino con pedata in moquette, alzata in moquette e parapetto in legno
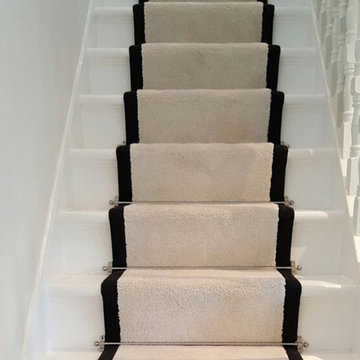
Client: Private Residence In West London
Brief: To supply & install white carpet with a black border as a carpet runner to stairs
Foto di una scala a "U" tradizionale di medie dimensioni con pedata in moquette e alzata in moquette
Foto di una scala a "U" tradizionale di medie dimensioni con pedata in moquette e alzata in moquette
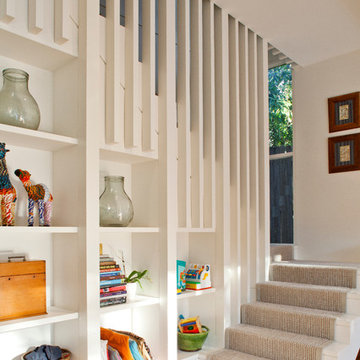
Simon Wood Photography
Esempio di una scala a "U" design con pedata in legno verniciato e alzata in legno verniciato
Esempio di una scala a "U" design con pedata in legno verniciato e alzata in legno verniciato
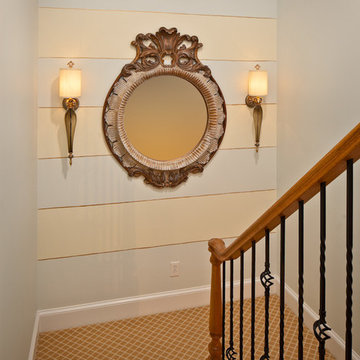
This stairway landing visible from the entryway has a very tall narrow wall that needed an interesting and dramatic treatment. The wall was painted in horizontal stripes and hand painted metallic gold pin striping was added where the blue and cream stripes meet. The intricately carved mirror was custom finished to complement the stunning hand blown Venetian glass wall sconces from Luna Bella and the specialty wall finish.
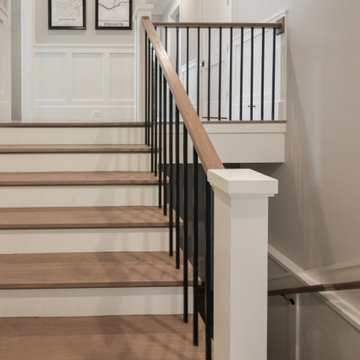
Properly spaced round-metal balusters and simple/elegant white square newels make a dramatic impact in this four-level home. Stain selected for oak treads and handrails match perfectly the gorgeous hardwood floors and complement the white wainscoting throughout the house. CSC 1976-2021 © Century Stair Company ® All rights reserved.
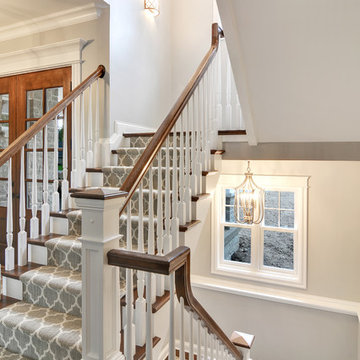
Photography by Angelo Daluisio of main staircase
Ispirazione per una grande scala a "U" classica con pedata in legno, alzata in legno verniciato e parapetto in legno
Ispirazione per una grande scala a "U" classica con pedata in legno, alzata in legno verniciato e parapetto in legno
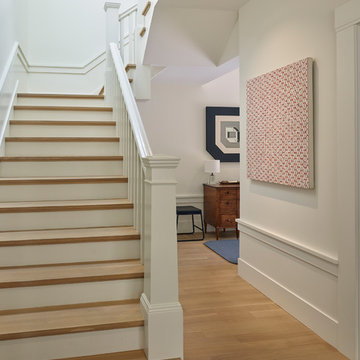
Balancing modern architectural elements with traditional Edwardian features was a key component of the complete renovation of this San Francisco residence. All new finishes were selected to brighten and enliven the spaces, and the home was filled with a mix of furnishings that convey a modern twist on traditional elements. The re-imagined layout of the home supports activities that range from a cozy family game night to al fresco entertaining.
Architect: AT6 Architecture
Builder: Citidev
Photographer: Ken Gutmaker Photography

Ispirazione per una piccola scala a "U" stile americano con pedata in legno e alzata in legno verniciato

Idee per una scala a "U" contemporanea con pedata in legno, nessuna alzata e parapetto in vetro
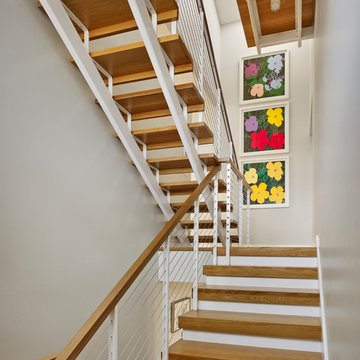
Halkin Mason Photography
Foto di una scala a "U" contemporanea di medie dimensioni con pedata in legno, nessuna alzata e parapetto in metallo
Foto di una scala a "U" contemporanea di medie dimensioni con pedata in legno, nessuna alzata e parapetto in metallo
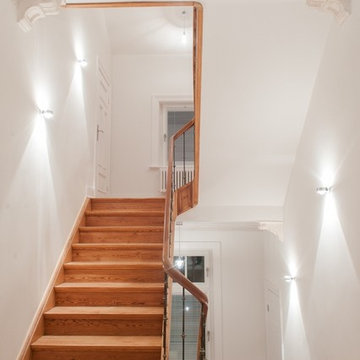
Lichtplanung im Treppenhaus: Wandleuchten ®Fotografin: Isabell Zettwitz
Immagine di una grande scala a "U" chic con pedata in legno e alzata in legno
Immagine di una grande scala a "U" chic con pedata in legno e alzata in legno
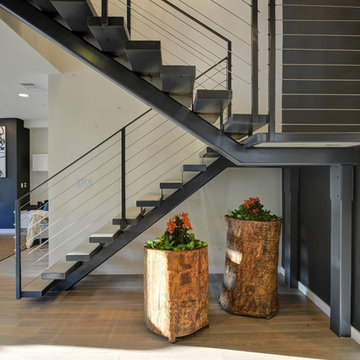
Esempio di una scala a "U" design con pedata in metallo e nessuna alzata
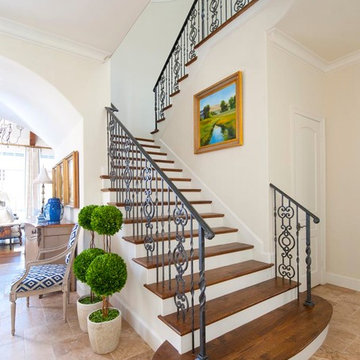
Danes Custom Homes
Foto di una scala a "U" tradizionale con pedata in legno, alzata in legno verniciato e parapetto in metallo
Foto di una scala a "U" tradizionale con pedata in legno, alzata in legno verniciato e parapetto in metallo
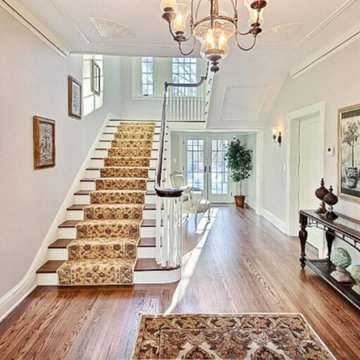
A stunning whole house renovation of a historic Georgian colonial, that included a marble master bath, quarter sawn white oak library, extensive alterations to floor plan, custom alder wine cellar, large gourmet kitchen with professional series appliances and exquisite custom detailed trim through out.
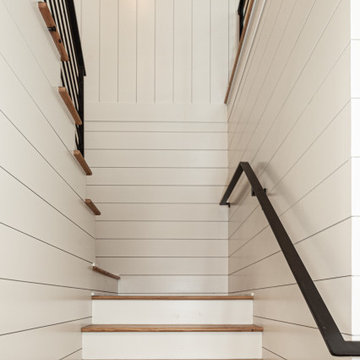
Wormy Chestnut floor through-out. Horizontal & vertical shiplap wall covering. Iron deatils in the custom railing & custom barn doors.
Esempio di una grande scala a "U" stile marinaro con pedata in legno, alzata in legno verniciato, parapetto in metallo e pareti in perlinato
Esempio di una grande scala a "U" stile marinaro con pedata in legno, alzata in legno verniciato, parapetto in metallo e pareti in perlinato
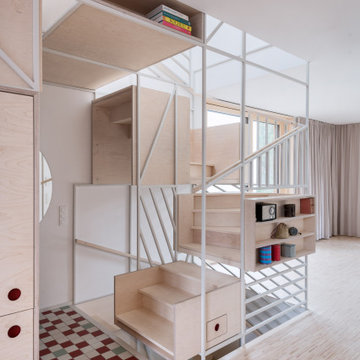
Um die unterschiedlichen Raumhöhen auf kompaktem Raum erschließen zu können und gleichzeitig eine lichtdurchlässige, leichte Konstruktion zu erreichen, wurde als Konzept ein Stahlgestell mit eingeschobenen Holzboxen aus Birke entwickelt. Auch der Fußboden ist aus Birkenholz. Das massive Industrieparkett wurde genau wie die Boxen mit einem hellen, leicht weiß eingefärbten Hartwachsöl bearbeitet.
Fotograf: Sorin Morar
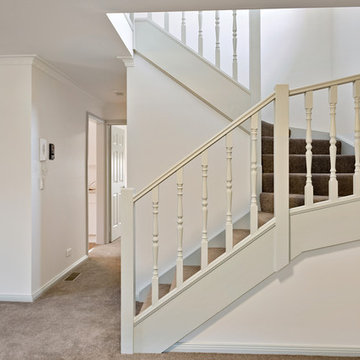
Using Dulux Spanish Olive as an accent on this staircase brings out the beautiful turned balusters. Likewise, keeping the palette neutral maintains a timeless elegance.
Photo credit: Real Property Photography East Melbourne
2.260 Foto di scale a "U" beige
14