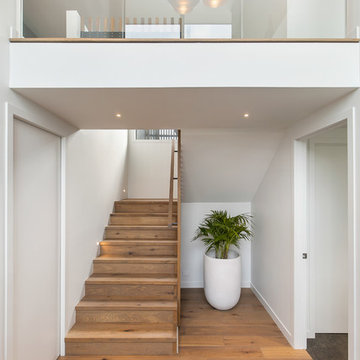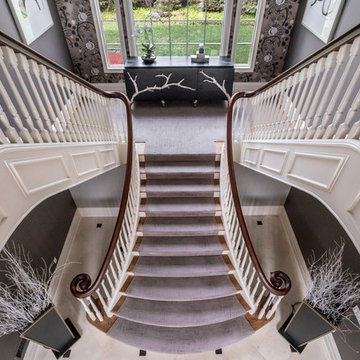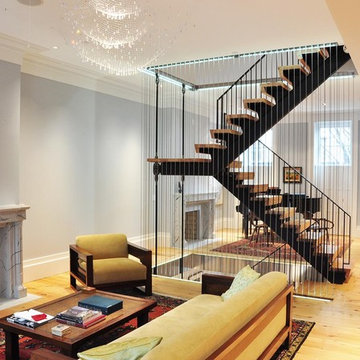2.258 Foto di scale a "U" beige
Filtra anche per:
Budget
Ordina per:Popolari oggi
121 - 140 di 2.258 foto
1 di 3
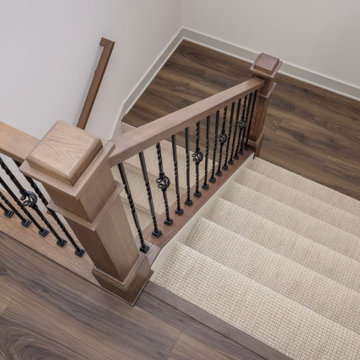
Idee per una scala a "U" classica con pedata in moquette, alzata in moquette e parapetto in materiali misti
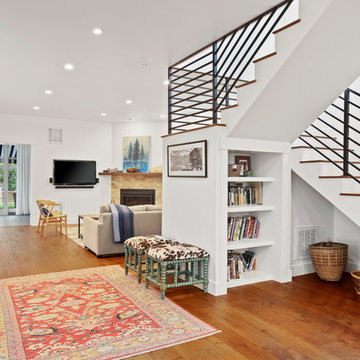
Ispirazione per una scala a "U" country con pedata in legno, alzata in legno verniciato e parapetto in metallo
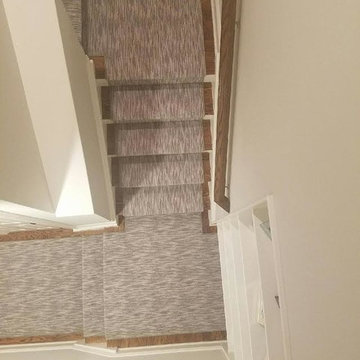
Foto di una grande scala a "U" chic con pedata in legno, alzata in legno verniciato e parapetto in legno
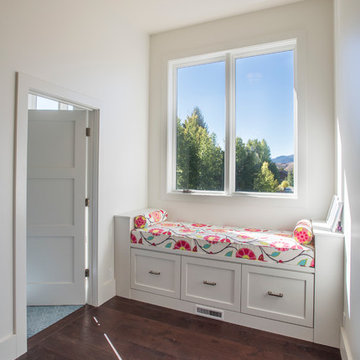
joshuaroperphotography.com
Immagine di una scala a "U" minimalista di medie dimensioni con pedata in legno e alzata in legno
Immagine di una scala a "U" minimalista di medie dimensioni con pedata in legno e alzata in legno
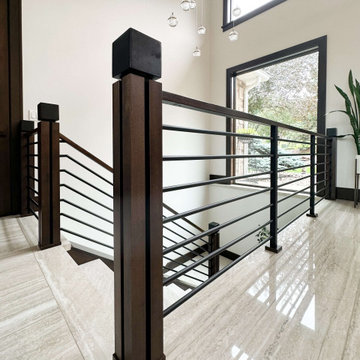
Idee per una grande scala a "U" tradizionale con pedata piastrellata, alzata piastrellata e parapetto in materiali misti
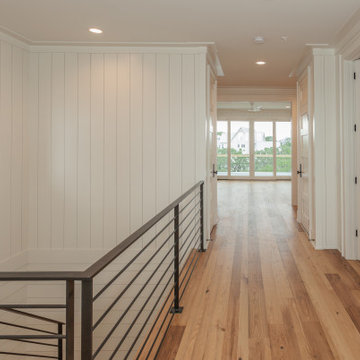
Wormy Chestnut floor through-out. Horizontal & vertical shiplap wall covering. Iron deatils in the custom railing & custom barn doors.
Esempio di una grande scala a "U" stile marinaro con pedata in legno, alzata in legno verniciato, parapetto in metallo e pareti in perlinato
Esempio di una grande scala a "U" stile marinaro con pedata in legno, alzata in legno verniciato, parapetto in metallo e pareti in perlinato
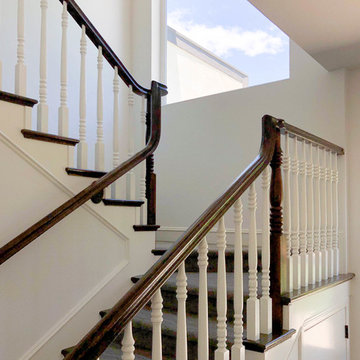
Malibu, CA - Complete Home Remodeling - Staircase
Installation of hardwood flooring, banisters, windows and a fresh paint to finish.
Foto di una scala a "U" chic di medie dimensioni con alzata in legno, parapetto in legno e pedata in moquette
Foto di una scala a "U" chic di medie dimensioni con alzata in legno, parapetto in legno e pedata in moquette
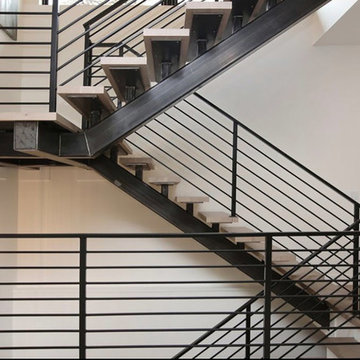
This was a brand new construction in a really beautiful Denver neighborhood. My client wanted a modern style across the board keeping functionality and costs in mind at all times. Beautiful Scandinavian white oak hardwood floors were used throughout the house.
I designed this two-tone kitchen to bring a lot of personality to the space while keeping it simple combining white countertops and black light fixtures.
Project designed by Denver, Colorado interior designer Margarita Bravo. She serves Denver as well as surrounding areas such as Cherry Hills Village, Englewood, Greenwood Village, and Bow Mar.
For more about MARGARITA BRAVO, click here: https://www.margaritabravo.com/
To learn more about this project, click here: https://www.margaritabravo.com/portfolio/bonnie-brae/
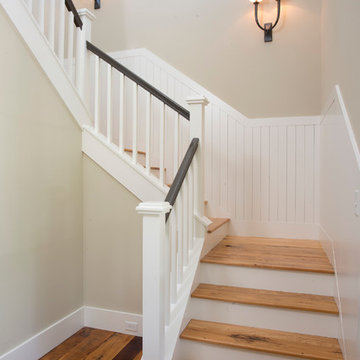
Esempio di una scala a "U" tradizionale di medie dimensioni con pedata in legno, alzata in legno e parapetto in legno

Wide angle shot detailing the stair connection to the different attic levels. The landing on the left is the entry to the secret man cave and storage, the upper stairs lead to the playroom and guest suite.
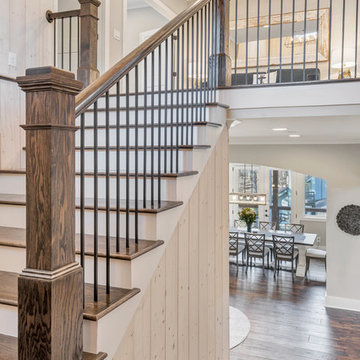
Esempio di una scala a "U" american style di medie dimensioni con pedata in legno, alzata in legno verniciato e parapetto in legno
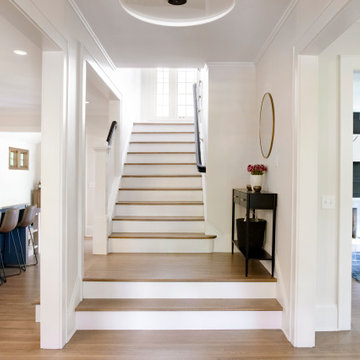
Idee per una grande scala a "U" classica con pedata in legno, alzata in legno verniciato e parapetto in legno
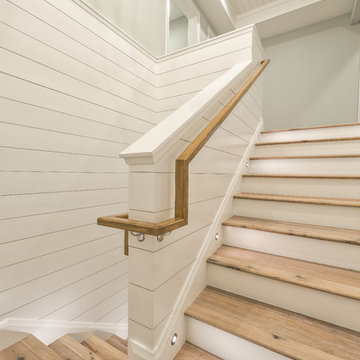
Matt Steeves Photography
Foto di una scala a "U" di medie dimensioni con pedata in legno, alzata in legno e parapetto in legno
Foto di una scala a "U" di medie dimensioni con pedata in legno, alzata in legno e parapetto in legno
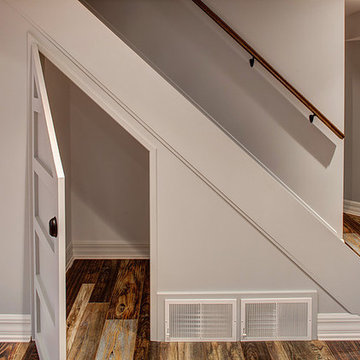
Immagine di una grande scala a "U" contemporanea con pedata in legno e alzata in legno verniciato

Esempio di una grande scala a "U" tradizionale con pedata in legno, alzata piastrellata e parapetto in metallo

Mark Schwartz Photography
Ispirazione per una scala a "U" vittoriana con pedata in legno
Ispirazione per una scala a "U" vittoriana con pedata in legno
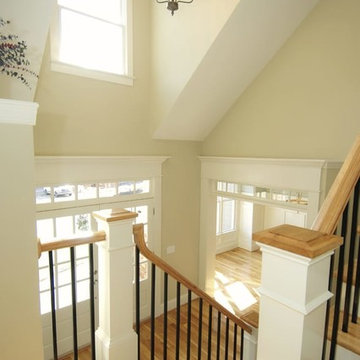
Idee per una scala a "U" classica di medie dimensioni con pedata in legno, alzata in legno verniciato e parapetto in metallo
2.258 Foto di scale a "U" beige
7
