2.258 Foto di scale a "U" beige
Filtra anche per:
Budget
Ordina per:Popolari oggi
21 - 40 di 2.258 foto
1 di 3
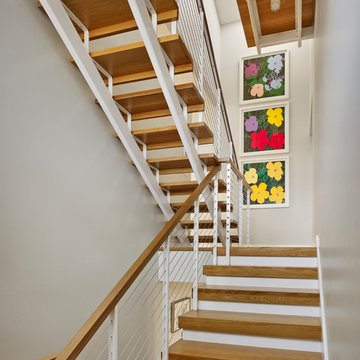
Halkin Mason Photography
Foto di una scala a "U" contemporanea di medie dimensioni con pedata in legno, nessuna alzata e parapetto in metallo
Foto di una scala a "U" contemporanea di medie dimensioni con pedata in legno, nessuna alzata e parapetto in metallo
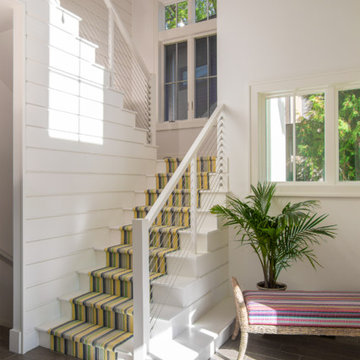
Photographer: MARS Photo and Design/Michael Raffin
Interior Design: Dayna Flory Interiors
Home Designer: Patrick Dyke
©2014, MARS Photo and Design. All rights reserved.
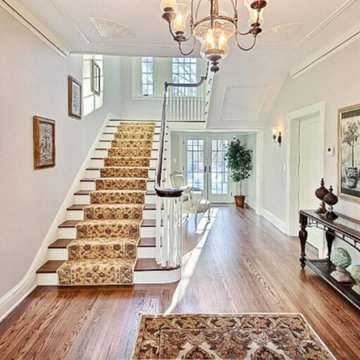
A stunning whole house renovation of a historic Georgian colonial, that included a marble master bath, quarter sawn white oak library, extensive alterations to floor plan, custom alder wine cellar, large gourmet kitchen with professional series appliances and exquisite custom detailed trim through out.
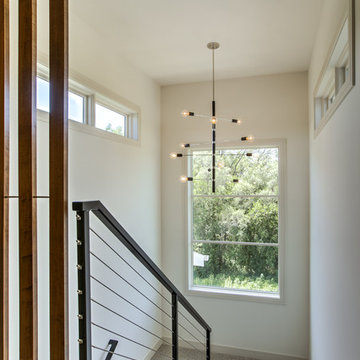
Esempio di una scala a "U" moderna con pedata in moquette, alzata in moquette e parapetto in cavi
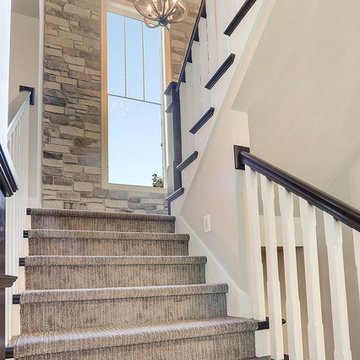
Dress up your staircase with beautiful lighting and an accent stone wall.
Foto di una scala a "U" stile marino con pedata in moquette, alzata in moquette e parapetto in legno
Foto di una scala a "U" stile marino con pedata in moquette, alzata in moquette e parapetto in legno
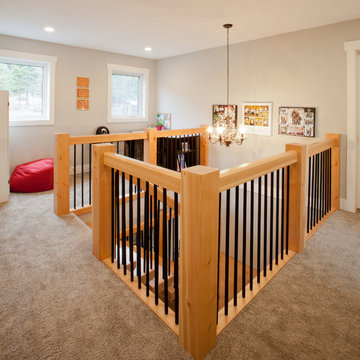
Immagine di una scala a "U" tradizionale di medie dimensioni con pedata in legno e nessuna alzata
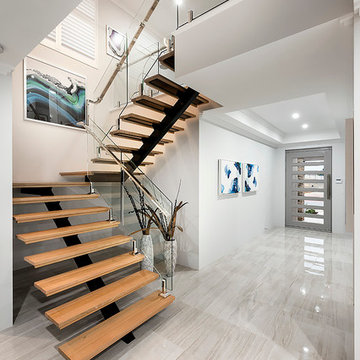
D-Max Photography
Immagine di una scala a "U" contemporanea di medie dimensioni con pedata in legno e nessuna alzata
Immagine di una scala a "U" contemporanea di medie dimensioni con pedata in legno e nessuna alzata
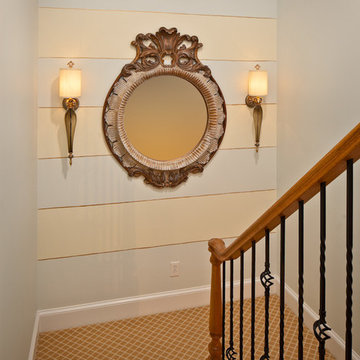
This stairway landing visible from the entryway has a very tall narrow wall that needed an interesting and dramatic treatment. The wall was painted in horizontal stripes and hand painted metallic gold pin striping was added where the blue and cream stripes meet. The intricately carved mirror was custom finished to complement the stunning hand blown Venetian glass wall sconces from Luna Bella and the specialty wall finish.
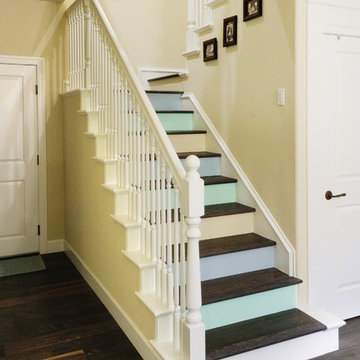
Multi colored risers create a playful appearance to this beach themed and colored home renovation project.
Foto di una scala a "U" eclettica di medie dimensioni con pedata in legno e alzata in legno verniciato
Foto di una scala a "U" eclettica di medie dimensioni con pedata in legno e alzata in legno verniciato
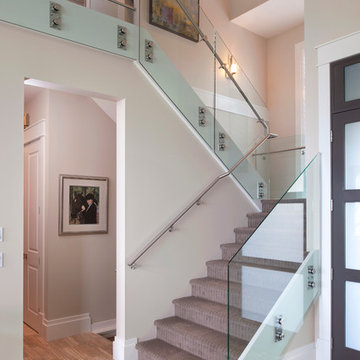
A glass and metal stairway sets the tone of a contemporary entrance. Tiled entry way flooring and lined stairway carpeting add interest.
Design: Su Casa Design
Photographer: Revival Arts
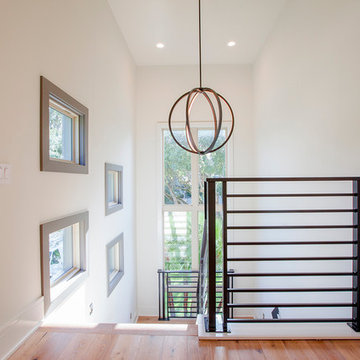
Tiffany Findley
Idee per un'ampia scala a "U" design con pedata in legno e alzata in legno
Idee per un'ampia scala a "U" design con pedata in legno e alzata in legno
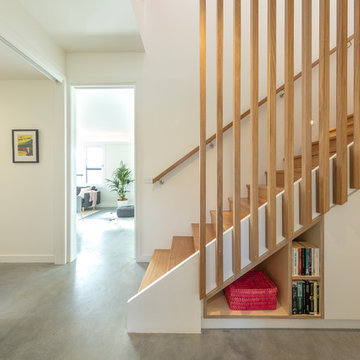
Ben Wrigley
Ispirazione per una scala a "U" minimal di medie dimensioni con pedata in legno, alzata in legno e parapetto in legno
Ispirazione per una scala a "U" minimal di medie dimensioni con pedata in legno, alzata in legno e parapetto in legno
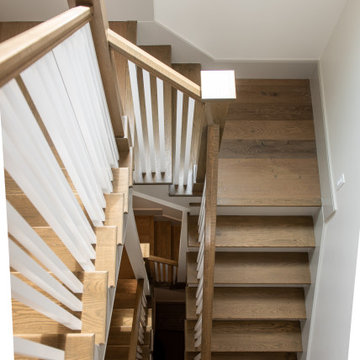
Idee per una grande scala a "U" stile americano con pedata in legno, alzata in legno e parapetto in legno

This home is designed to be accessible for all three floors of the home via the residential elevator shown in the photo. The elevator runs through the core of the house, from the basement to rooftop deck. Alongside the elevator, the steel and walnut floating stair provides a feature in the space.
Design by: H2D Architecture + Design
www.h2darchitects.com
#kirklandarchitect
#kirklandcustomhome
#kirkland
#customhome
#greenhome
#sustainablehomedesign
#residentialelevator
#concreteflooring
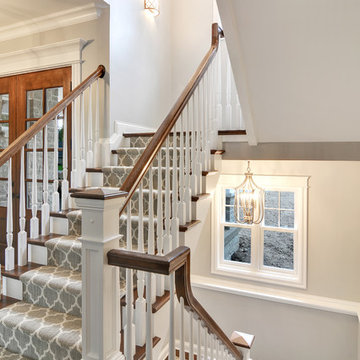
Photography by Angelo Daluisio of main staircase
Ispirazione per una grande scala a "U" classica con pedata in legno, alzata in legno verniciato e parapetto in legno
Ispirazione per una grande scala a "U" classica con pedata in legno, alzata in legno verniciato e parapetto in legno
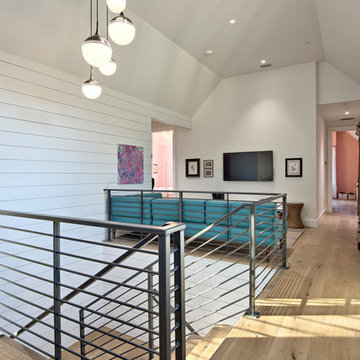
Casey Fry
Esempio di una scala a "U" country con pedata in legno e alzata in legno verniciato
Esempio di una scala a "U" country con pedata in legno e alzata in legno verniciato
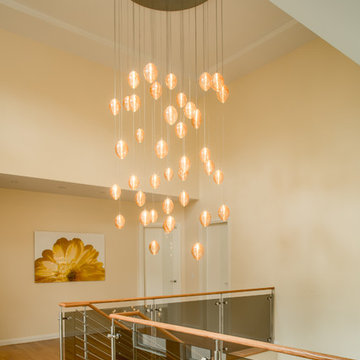
Cocoon pendants shown in Amber. Custom blown glass multi-pendant light. Cocoons of molten glass coils. Available as individual pendants or multi-pendant chandeliers. Multiple sizes and colors are available.
Modern Custom Glass Lighting perfect for your entryway / foyer, stairwell, living room, dining room, kitchen, and any room in your home. Dramatic lighting that is fully customizable and tailored to fit your space perfectly. No two pieces are the same.
Visit our website: www.shakuff.com for more details.
Tel. 212.675.0383
info@shakuff.com
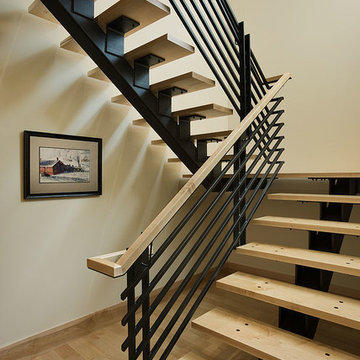
This custom residence designed by Ward Blake Architects features wood and stone siding, and floor-to-ceiling windows in both the living spaces and master bedroom invite spectacular valley views and sunlight, while maple cabinetry and trim, polished ground concrete floors, and maple plank ceilings create a simple but warm interior.
Photo Credit: Roger Wade
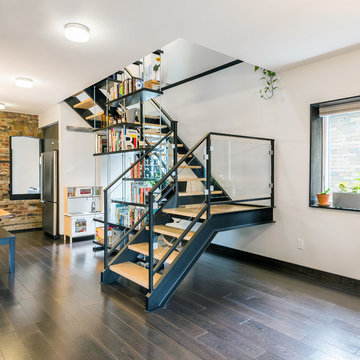
Photo: Andrew Snow © 2015 Houzz
Ispirazione per una scala a "U" minimal con pedata in legno e nessuna alzata
Ispirazione per una scala a "U" minimal con pedata in legno e nessuna alzata
2.258 Foto di scale a "U" beige
2
