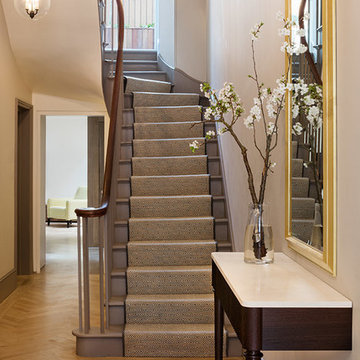1.690 Foto di scale a rampa dritta
Filtra anche per:
Budget
Ordina per:Popolari oggi
121 - 140 di 1.690 foto
1 di 3
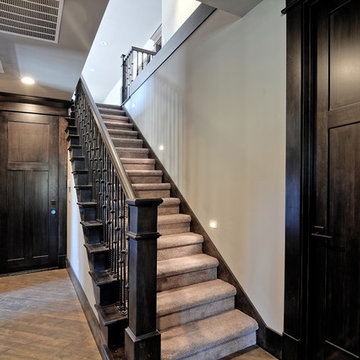
Esempio di una scala a rampa dritta american style di medie dimensioni con pedata in moquette, alzata in moquette e parapetto in metallo
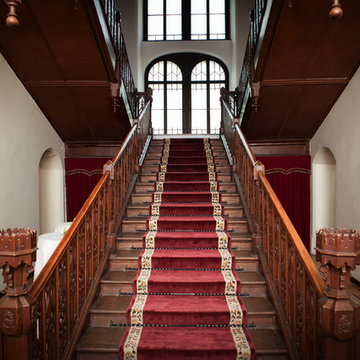
Based in New York, Old World Stairs & Restoration is a trusted name for any staircase related work in the Manhattan, Brooklyn, and New Jersey.
Ispirazione per una grande scala a rampa dritta vittoriana con pedata in legno e alzata in legno
Ispirazione per una grande scala a rampa dritta vittoriana con pedata in legno e alzata in legno
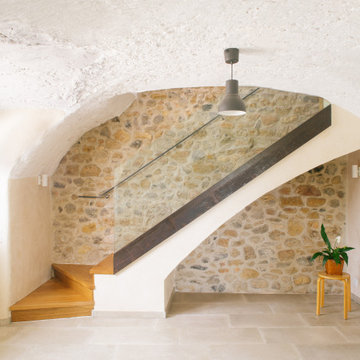
Idee per una scala a rampa dritta rustica di medie dimensioni con pedata in legno, alzata in legno e parapetto in vetro

This beautiful French Provincial home is set on 10 acres, nestled perfectly in the oak trees. The original home was built in 1974 and had two large additions added; a great room in 1990 and a main floor master suite in 2001. This was my dream project: a full gut renovation of the entire 4,300 square foot home! I contracted the project myself, and we finished the interior remodel in just six months. The exterior received complete attention as well. The 1970s mottled brown brick went white to completely transform the look from dated to classic French. Inside, walls were removed and doorways widened to create an open floor plan that functions so well for everyday living as well as entertaining. The white walls and white trim make everything new, fresh and bright. It is so rewarding to see something old transformed into something new, more beautiful and more functional.
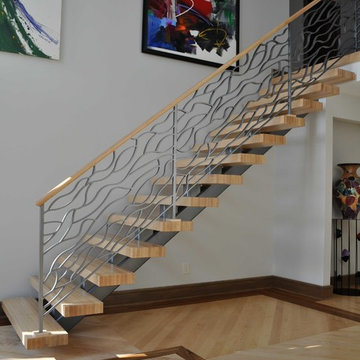
The foyer of this home was completely gutted in order to create a contemporary open concept. The new floating staircase leads to a landing overlooking the foyer. The maple stair has a metal railing custom designed to emulate the waves of Lake Erie. The maple solid wood floor has inlayed zebra wood details.
Photgrapher: Laura A. Suglia-Isgro, ASID
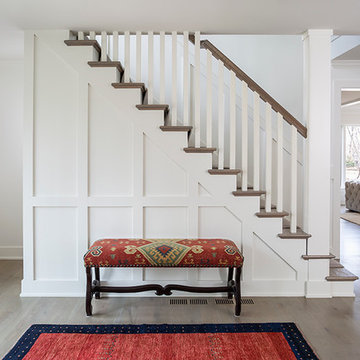
Andrea Rud
Immagine di una scala a rampa dritta chic di medie dimensioni con pedata in legno e alzata in legno verniciato
Immagine di una scala a rampa dritta chic di medie dimensioni con pedata in legno e alzata in legno verniciato
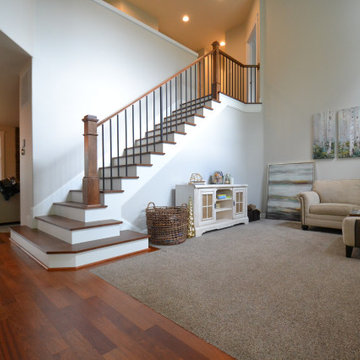
White oak stair renovation with satin black 5/8" balusters square tubular balusters, hand mortised into treads leaving off the shoes usually associated with iron balusters. White oak square face treads with no under trim leaving a smooth and plain look, handrail is white oak "T" rail with white oak newels.
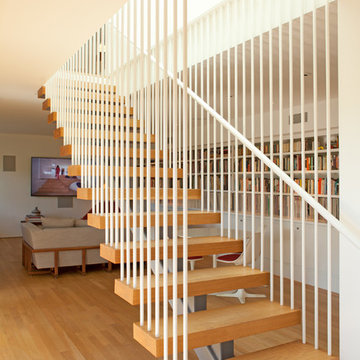
A modern mid-century house in the Los Feliz neighborhood of the Hollywood Hills, this was an extensive renovation. The house was brought down to its studs, new foundations poured, and many walls and rooms relocated and resized. The aim was to improve the flow through the house, to make if feel more open and light, and connected to the outside, both literally through a new stair leading to exterior sliding doors, and through new windows along the back that open up to canyon views. photos by Undine Prohl
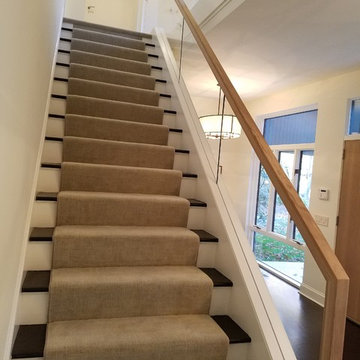
Custom glass and wood railing installation
Idee per una scala a rampa dritta moderna di medie dimensioni con pedata in legno, alzata in legno e parapetto in materiali misti
Idee per una scala a rampa dritta moderna di medie dimensioni con pedata in legno, alzata in legno e parapetto in materiali misti
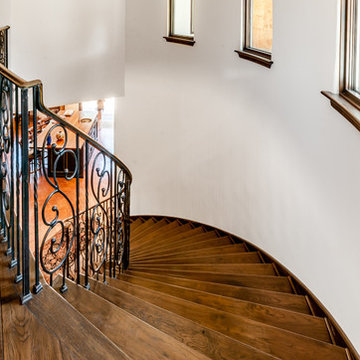
View from the top of the staircase, the curvature of the stairs matches the curve of the wall.
Ispirazione per una grande scala a rampa dritta mediterranea con pedata in legno e alzata piastrellata
Ispirazione per una grande scala a rampa dritta mediterranea con pedata in legno e alzata piastrellata
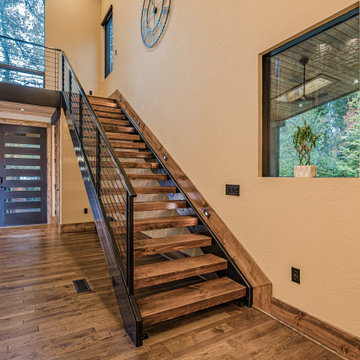
This gorgeous modern home sits along a rushing river and includes a separate enclosed pavilion. Distinguishing features include the mixture of metal, wood and stone textures throughout the home in hues of brown, grey and black.
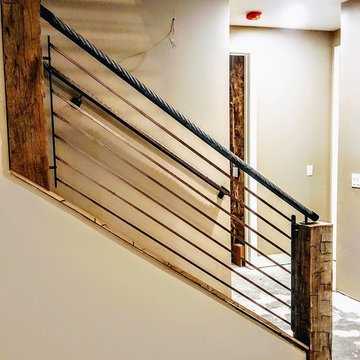
This was really fun and unique project. This client was building a home up in the mountains. He came to us with an idea even before the home was constructed. He knew he wanted something different but also something that would really bring out his home and make the entry way "pop." Together we were able to come up with this idea because of another railing I had done the year before. The beams are made of reclaimed wood. The pickets are copper bar and the hand rail is reclaimed heavy equipment cable. It really came together really nice.
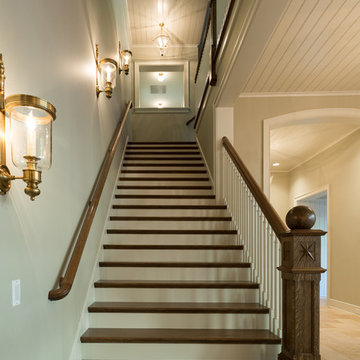
Lowell Custom Homes, Lake Geneva, WI. Lake house in Fontana, Wi. Entry hall stairway with sconce light fixtures in a combination white painted and stain finish.
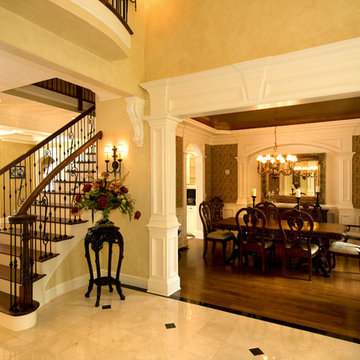
Esempio di una grande scala a rampa dritta tradizionale con pedata in legno, alzata in legno verniciato e parapetto in legno
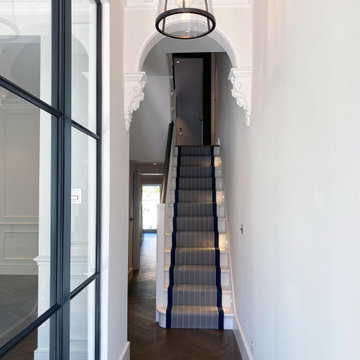
On the staircase we opted for a simple design which was lit with low level lighting - handy at night if you want to visit the children upstairs without turning on the bright lights. It also creates a dramatic effect. We changed the spindles and newel posts on the staircase and introduced a navy blue on the stair runner trim. This ties in with the bathroom theme upstairs.
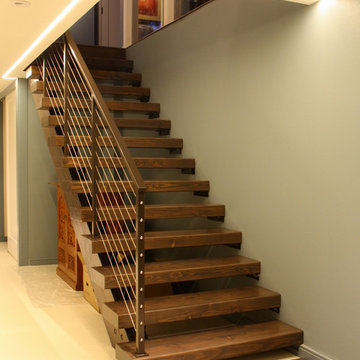
This extensive remodel required major structural work, including adding a two-story 1500 sq. ft deck that extends over the pool. The kitchen, bathrooms, living room, guest suite, and basement were also completely remodeled with a custom design.
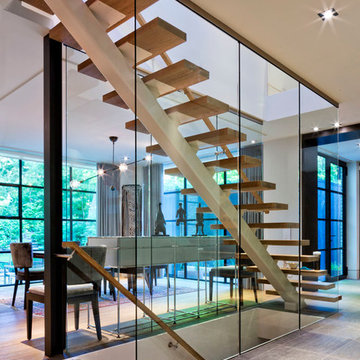
Glass walls allow for a great view through the dining room into the backyard on the way down to the basement
Ispirazione per una grande scala a rampa dritta contemporanea con pedata in legno e nessuna alzata
Ispirazione per una grande scala a rampa dritta contemporanea con pedata in legno e nessuna alzata
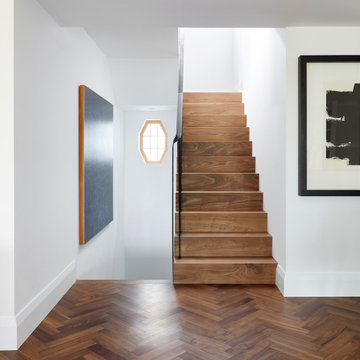
Perched high above the Islington Golf course, on a quiet cul-de-sac, this contemporary residential home is all about bringing the outdoor surroundings in. In keeping with the French style, a metal and slate mansard roofline dominates the façade, while inside, an open concept main floor split across three elevations, is punctuated by reclaimed rough hewn fir beams and a herringbone dark walnut floor. The elegant kitchen includes Calacatta marble countertops, Wolf range, SubZero glass paned refrigerator, open walnut shelving, blue/black cabinetry with hand forged bronze hardware and a larder with a SubZero freezer, wine fridge and even a dog bed. The emphasis on wood detailing continues with Pella fir windows framing a full view of the canopy of trees that hang over the golf course and back of the house. This project included a full reimagining of the backyard landscaping and features the use of Thermory decking and a refurbished in-ground pool surrounded by dark Eramosa limestone. Design elements include the use of three species of wood, warm metals, various marbles, bespoke lighting fixtures and Canadian art as a focal point within each space. The main walnut waterfall staircase features a custom hand forged metal railing with tuning fork spindles. The end result is a nod to the elegance of French Country, mixed with the modern day requirements of a family of four and two dogs!
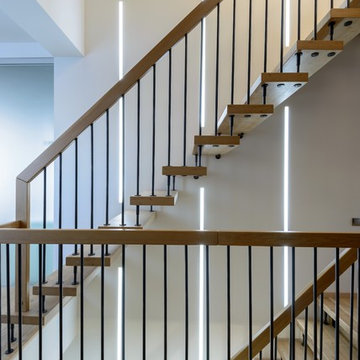
Idee per una scala a rampa dritta scandinava di medie dimensioni con pedata in legno e alzata in legno
1.690 Foto di scale a rampa dritta
7
