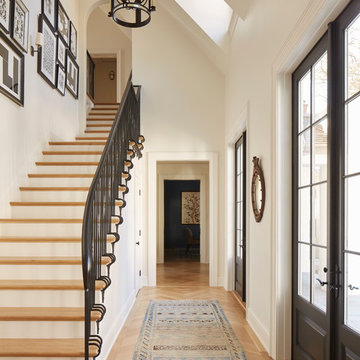Scale
Filtra anche per:
Budget
Ordina per:Popolari oggi
141 - 160 di 1.690 foto
1 di 3
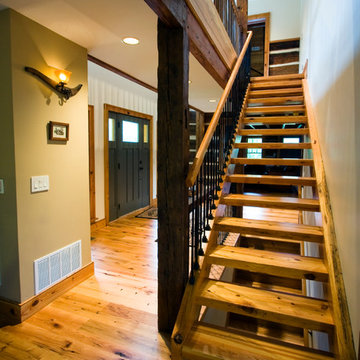
Staircase to Second Floor / Architect: Pennie Zinn Garber, Lineage Architects
Ispirazione per un'ampia scala a rampa dritta rustica con pedata in legno e nessuna alzata
Ispirazione per un'ampia scala a rampa dritta rustica con pedata in legno e nessuna alzata
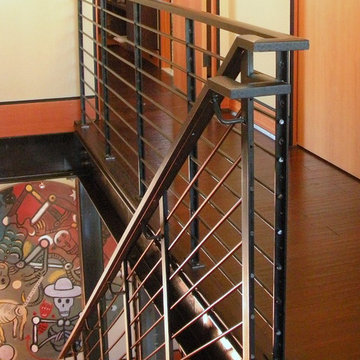
Steel stair detail. Photography by Ben Benschneider.
Idee per una piccola scala a rampa dritta industriale con pedata in legno, alzata in legno e parapetto in metallo
Idee per una piccola scala a rampa dritta industriale con pedata in legno, alzata in legno e parapetto in metallo
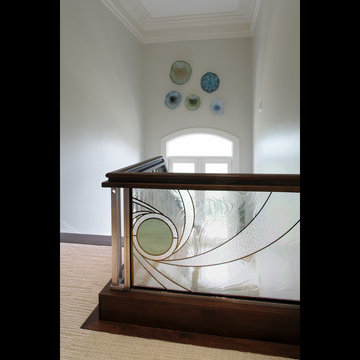
Cantoni is Designer's Choice for this Palatial Home in South Carolina. Cantoni partners on many projects with architects, interior designers, developers, realtors and others in the trade. The featured project in this eNewsletter is a spectacular example of a recent partnering between Susan Sentell ASID, Beaux Monde, Inc., Cumming, Georgia, and Design Consultant Kohl Sudnikovich of Cantoni Atlanta. While inspired by classic Italian architecture, this palatial home is not in the foothills of Italy’s Apennines but in the foothills of the Blue Ridge Mountains in South Carolina. When we saw the images of this stunning home and what went into planning and executing its interiors, I thought: here’s a perfect illustration of Cantoni’s branding theme: Great Design Is A Way of Life. Design isn’t just something cosmetic, something tacked on, but the very essence of a residence’s personality and of the personality of the people who make the house a home. This sensational South Carolina project is a superb example of Cantoni’s Great Design theme brought to life. According to Kohl, Cantoni’s involvement kicked in when Susan, whom he’d worked with before, contacted him to consult on furniture collections that would help her fulfill her and her client’s overall design theme. Susan says, "This is a 5,800-sq. ft. new construction designed by a prestigious national architectural group. Given the Mediterranean-influenced elevation and the client’s wish for an airy, Italian-contemporary interior treatment I felt Cantoni was the best source for furnishing some of the main rooms. "The theme of our project we called, ‘The Goddess House’ for its ethereal look and feel– open, warm, free, filled with light and natural colors, flowing with sophisticated detail. I felt Cantoni was the right choice to help us carry out the theme. I knew Cantoni not only for its Italian design but for the quality of its products and depth and breadth of its selection. "After creating furniture plans and the overall palette, I contacted Kohl and asked him to consult with us on Cantoni pieces that would realize our plans for the living room, dining room, master bedroom, media room and outdoor. "The finished product is a beautiful example of what you can achieve when the vision of the client and the skills of the design team are in alignment. I think the feeling you get in this home is a manifestation of that harmony.” Thanks so much to Susan for choosing Cantoni and for her client for generously allowing us to show the interiors of the rooms with Cantoni product. And good job Kohl and the Cantoni Atlanta team for your efforts–not the least of which were the logistics involved in delivery and installation, this home being a great distance from Atlanta. Great Design IS a Way of Life. That theme works at many levels: alluding to our clients’ tastes and dreams and sophistication, the product itself, and the creative talents of the designers.

Storage integrated into staircase.
Foto di una scala a rampa dritta stile marino di medie dimensioni con pedata in legno, alzata in legno e parapetto in legno
Foto di una scala a rampa dritta stile marino di medie dimensioni con pedata in legno, alzata in legno e parapetto in legno
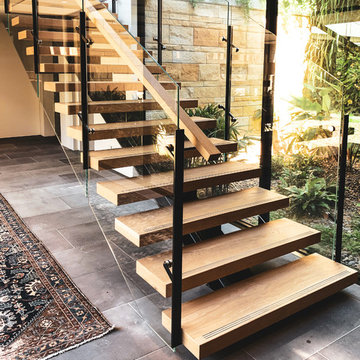
Esempio di una grande scala a rampa dritta design con pedata in legno, alzata in vetro e parapetto in materiali misti
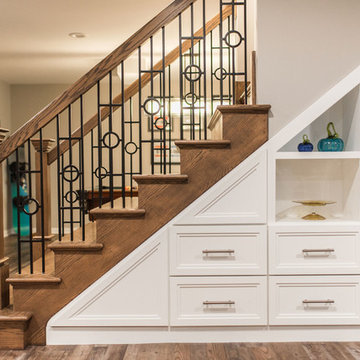
Esempio di una grande scala a rampa dritta moderna con pedata in legno, alzata in legno e parapetto in legno
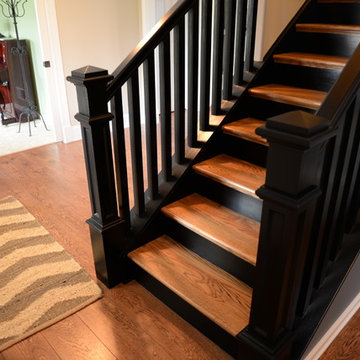
Main staircase - after
Foto di una scala a rampa dritta chic di medie dimensioni con pedata in legno e alzata in legno
Foto di una scala a rampa dritta chic di medie dimensioni con pedata in legno e alzata in legno
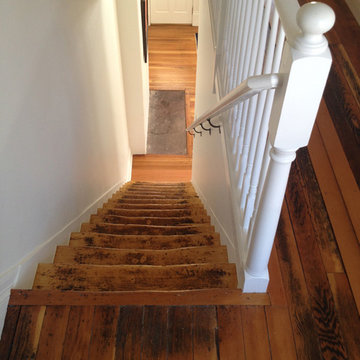
Steven A. Novy, AIA
Idee per una scala a rampa dritta country di medie dimensioni con pedata in legno e alzata in legno
Idee per una scala a rampa dritta country di medie dimensioni con pedata in legno e alzata in legno
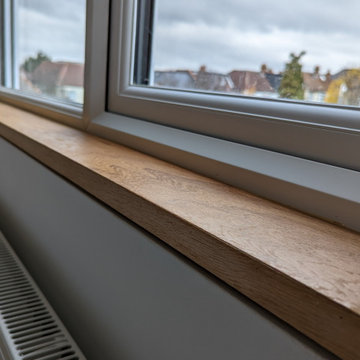
A unique opportunity to design a brand new staircase with a contemporary, simple, hand crafted design. We used natural grade engineered oak with clear oil to clad the steps and create a bespoke new handrail. We added a shadow gap at the side of the staircase, a subtle and effective design feature.
Creative freedom with new loft stairs
Many home owners struggle to find enough space in their London homes to live, work, exercise, play and to be relatively tidy and organised. Some consider loft conversions as the best solution to create more space. Going up another level created a unique opportunity to design their own new staircase. As the customers lived in a mid terrace house they wanted a staircase that was open and airy, to allow lots of natural light coming through. A 1930s property with no particular period features was a great opportunity to not be tied to a period style and explore a more contemporary, simple, hand crafted design.
Contemporary light filled design
We provided the customers with three wood samples that matched the look and feel they described. The customers decided on wide oak boards 240 mm wide 20 mm thick with natural clear oil, natural grade. We proposed a simple design of hand crafted oak cladded stairs, gently bevelled at the edges to make each step less sharp under foot. The steps were seamlessly mitred between the tread and riser. We recommended an open stringer on the side to make the staircase feel less boxed up and more open. Open cut stringer structures are more exposed and without adequate strengthening can be weaker than closed stringers. To address this we reinforced the staircase structure under the stairs and to the side. The simple seamless design was achieved with a lot of hidden preparation.
Subtle, effective shadow gaps
We suggested a shadow gap design feature at the side of the staircase. This is a subtle design feature which also has a practical purpose in allowing the wood to shift and move naturally in time and reduces cracks and openings.
Bespoke oak handrail
The customers wanted to remove the original newel post on the first floor with a smaller slimmer post nicely cladded beneath with engineered oak boards. The new post connects seamlessly with the hand rail and frees up more space on the landing. We cut the bespoke spindles and custom railing in a simple seamless design. The customer was delighted - see comment below.
Smart, sustainable window sills
At Fin Wood we hate waste and try to cut as effectively as possible to get the most out of each board. If we do have leftover material we enjoy finding creative ways to make good use of it. In this project, we used leftover wood from the staircase to clad the window sill with the same design feature as the stairs, a small shadow gap.
‘The showroom really helped us to consider all the options’
The customers were delighted with their new staircase and gave a five star review and glowing feedback. ‘A big thank you to Alin and the team for an amazing staircase and a stress-free installation experience. We really appreciated Fin Wood’s creative thinking and smart solutions to our challenges. The staircase design is lovely and simple, lets all the light through and we’ve gained space. It was invaluable to visit the showroom and see and touch and properly consider all the options. Will definitely recommend Fin Wood.’
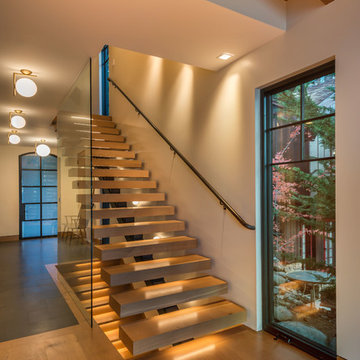
Vance Fox
The open tread staircase with glass wall gives a modern flair and capitalizes on the natural light of this home.
Idee per una grande scala a rampa dritta tradizionale con pedata in legno, nessuna alzata e parapetto in metallo
Idee per una grande scala a rampa dritta tradizionale con pedata in legno, nessuna alzata e parapetto in metallo

Gerade Kragarmtreppe eingebohrt in Betonwand. Stufen als Hohlstufe in Eiche rustikal mit Rissen und Spachtelstellen. VSG Glasgeländer 17,52 mm mit Punkthaltern an die Stufenköpfe montiert. Runder Edelstahlhandlauf.
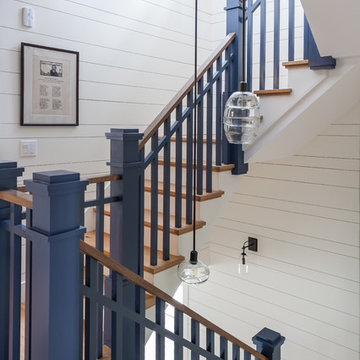
Light by Hammerton
Immagine di una piccola scala a rampa dritta chic con pedata in legno, alzata in legno e parapetto in legno
Immagine di una piccola scala a rampa dritta chic con pedata in legno, alzata in legno e parapetto in legno
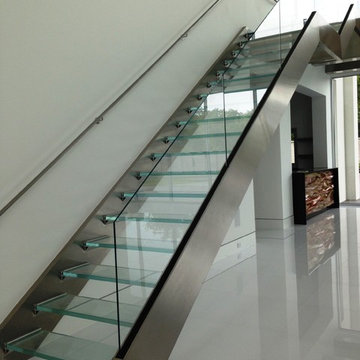
There is nothing quite as sleek as a glass staircase. The aluminum brackets at the side make these glass steps look like they are floating!
Foto di una scala a rampa dritta minimal di medie dimensioni con pedata in vetro e nessuna alzata
Foto di una scala a rampa dritta minimal di medie dimensioni con pedata in vetro e nessuna alzata
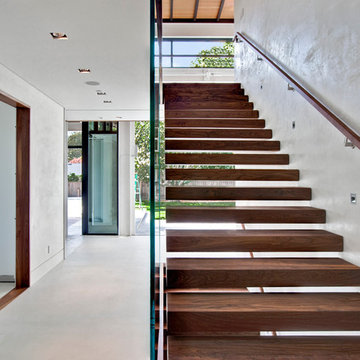
This project was the complete renovation of a 3,500 square foot home. Through a horizontal addition and extensive subterranean excavation, an additional 4,000 square feet were added to the residence.
Working to bring the beauty of the surrounding landscape into the home, large panels of glazing were used for much of the homes exterior, while an open floor plan compliments the space creating a bright and natural feel within the home.
The staircase that became a center piece of the home’s interior uses cantilever wood treads, glass guardrails and walls with open risers to maintain key lines of sight through the home. Steel columns and exposed black trusses provide an enriching contrast to the rich wood tones in the ceiling.
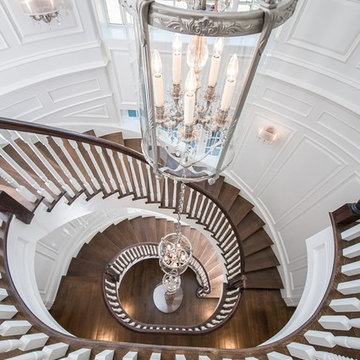
Photographer: Kevin Colquhoun
Immagine di un'ampia scala a rampa dritta tradizionale con pedata in legno e alzata in legno
Immagine di un'ampia scala a rampa dritta tradizionale con pedata in legno e alzata in legno
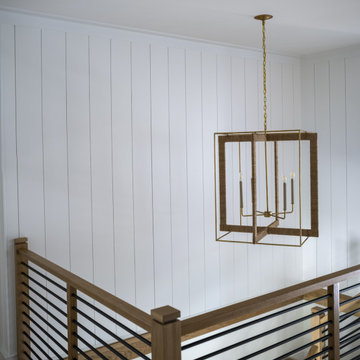
Ispirazione per un'ampia scala a rampa dritta moderna con pedata in legno, alzata in legno verniciato, parapetto in legno e pareti in perlinato
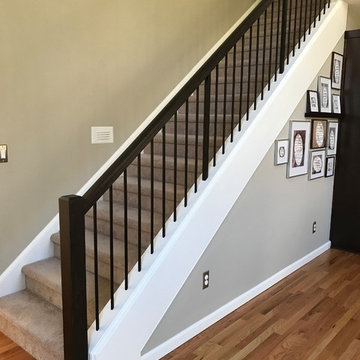
Alder post and railing with metal balusters.
Portland Stair Company
Esempio di una scala a rampa dritta moderna di medie dimensioni con pedata in moquette, alzata in moquette e parapetto in materiali misti
Esempio di una scala a rampa dritta moderna di medie dimensioni con pedata in moquette, alzata in moquette e parapetto in materiali misti
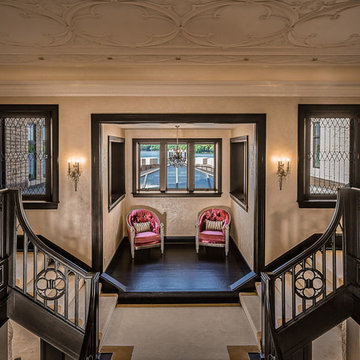
Photo Credit: Edgar Visuals
Ispirazione per un'ampia scala a rampa dritta chic con pedata in moquette, alzata in legno e parapetto in legno
Ispirazione per un'ampia scala a rampa dritta chic con pedata in moquette, alzata in legno e parapetto in legno
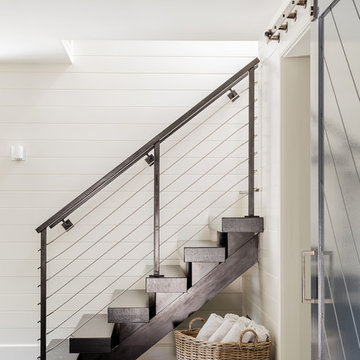
Photography by Michael J. Lee
Foto di una scala a rampa dritta design di medie dimensioni con pedata in legno, alzata in legno e parapetto in cavi
Foto di una scala a rampa dritta design di medie dimensioni con pedata in legno, alzata in legno e parapetto in cavi
8
