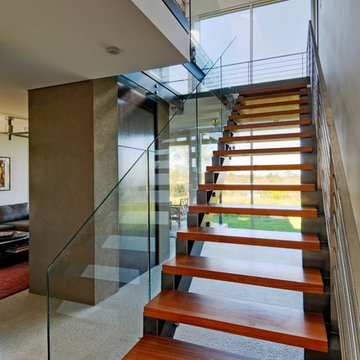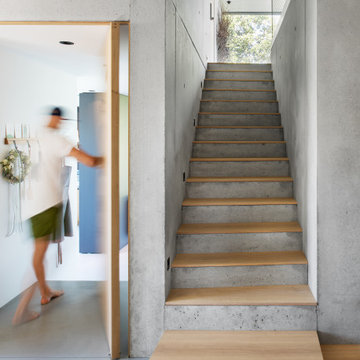1.690 Foto di scale a rampa dritta
Filtra anche per:
Budget
Ordina per:Popolari oggi
101 - 120 di 1.690 foto
1 di 3
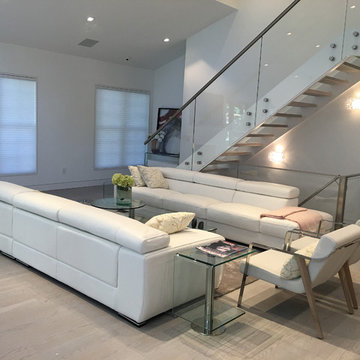
An amazing, mouthwatering, modern interior design in the heart of New York by J Design Group.
Floors throughout in oak stained pale gray.
New York,
Miami modern,
Contemporary Interior Designers,
Modern Interior Designers,
Coco Plum Interior Designers,
Sunny Isles Interior Designers,
Pinecrest Interior Designers,
J Design Group interiors,
South Florida designers,
Best Miami Designers,
Miami interiors,
Miami décor,
Miami Beach Designers,
Best Miami Interior Designers,
Miami Beach Interiors,
Luxurious Design in Miami,
Top designers,
Deco Miami,
Luxury interiors,
Miami Beach Luxury Interiors,
Miami Interior Design,
Miami Interior Design Firms,
Beach front,
Top Interior Designers,
top decor,
Top Miami Decorators,
Miami luxury condos,
modern interiors,
Modern,
Pent house design,
white interiors,
Top Miami Interior Decorators,
Top Miami Interior Designers,
Modern Designers in Miami.
J Design Group has created a beautiful interior design in this beautiful house in New York city.
Well selected spaces, are very comfortable all along this beautiful 3500 square feet house in New York
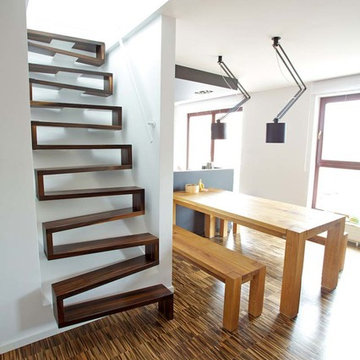
Diese Treppe begeistert Planer und Bauherren gleichermaßen und wird bei uns häufig angefragt. Bitte beachten Sie: Es handelt sich hier um sehr anspruchsvolle Handwerkskunst, im oberen Preissegment ab 6.000 €. Gerne erstellen wir Ihnen ein Angebot für Ihr Bauprojekt.
Für nur wenig mehr, erhalten Sie bei uns auch schon die sehr beliebten Kragarmtreppen.
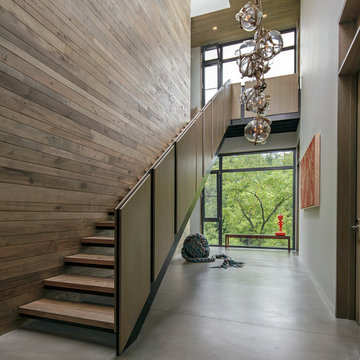
Project for: BWA
Foto di una grande scala a rampa dritta minimalista con pedata in legno, nessuna alzata e parapetto in materiali misti
Foto di una grande scala a rampa dritta minimalista con pedata in legno, nessuna alzata e parapetto in materiali misti
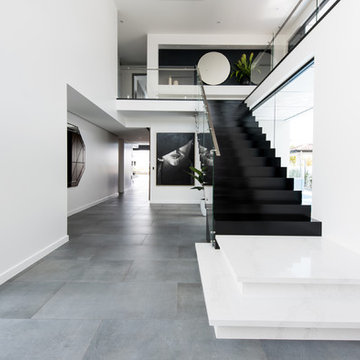
Phil Jackson Photography
Foto di una grande scala a rampa dritta contemporanea con pedata in legno verniciato, alzata in legno verniciato e parapetto in vetro
Foto di una grande scala a rampa dritta contemporanea con pedata in legno verniciato, alzata in legno verniciato e parapetto in vetro
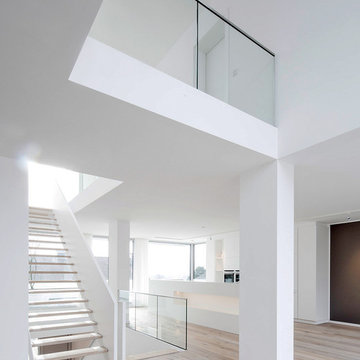
www.sawicki.de
Foto di una grande scala a rampa dritta contemporanea con pedata in legno e nessuna alzata
Foto di una grande scala a rampa dritta contemporanea con pedata in legno e nessuna alzata

Tucked away in a row of terraced houses in Stoke Newington, this Victorian home has been renovated into a contemporary modernised property with numerous architectural glazing features to maximise natural light and give the appearance of greater internal space. 21st-Century living dictates bright sociable spaces that are more compatible with modern family life. A combination of different window features plus a few neat architectural tricks visually connect the numerous spaces…
A contemporary glazed roof over the rebuilt side extension on the lower ground floor floods the interior of the property with glorious natural light. A large angled rooflight over the stairway is bonded to the end of the flat glass rooflights over the side extension. This provides a seamless transition as you move through the different levels of the property and directs the eye downwards into extended areas making the room feel much bigger. The SUNFLEX bifold doors at the rear of the kitchen leading into the garden link the internal and external spaces extremely well. More lovely light cascades in through the doors, whether they are open or shut. A cute window seat makes for a fabulous personal space to be able to enjoy the outside views within the comfort of the home too.
A frameless glass balustrade descending the stairwell permits the passage of light through the property and whilst it provides a necessary partition to separate the areas, it removes any visual obstruction between them so they still feel unified. The clever use of space and adaption of flooring levels has significantly transformed the property, making it an extremely desirable home with fantastic living areas. No wonder it sold for nearly two million recently!
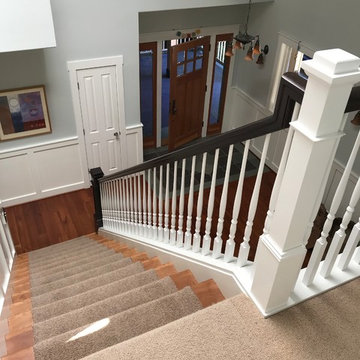
Portland Stair Company
Ispirazione per una grande scala a rampa dritta country con pedata in legno, alzata in legno e parapetto in legno
Ispirazione per una grande scala a rampa dritta country con pedata in legno, alzata in legno e parapetto in legno
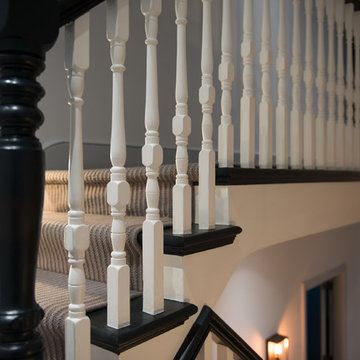
Ispirazione per un'ampia scala a rampa dritta vittoriana con pedata in legno, alzata in legno e parapetto in legno
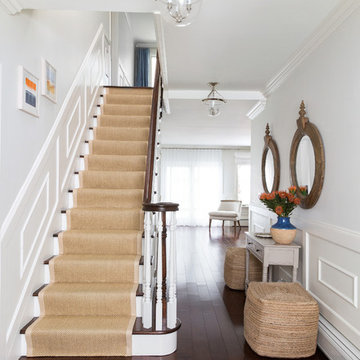
Ball & Albanese
Esempio di un'ampia scala a rampa dritta stile marino con pedata in legno e alzata in legno verniciato
Esempio di un'ampia scala a rampa dritta stile marino con pedata in legno e alzata in legno verniciato
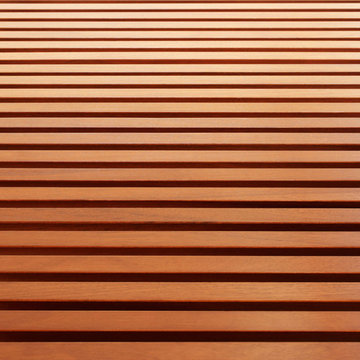
Photography: Eric Staudenmaier
Immagine di una grande scala a rampa dritta con pedata in legno, nessuna alzata e parapetto in legno
Immagine di una grande scala a rampa dritta con pedata in legno, nessuna alzata e parapetto in legno
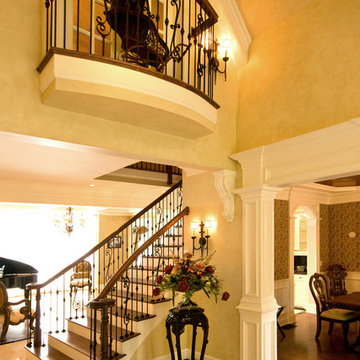
Ispirazione per una grande scala a rampa dritta classica con pedata in legno, alzata in legno verniciato e parapetto in legno
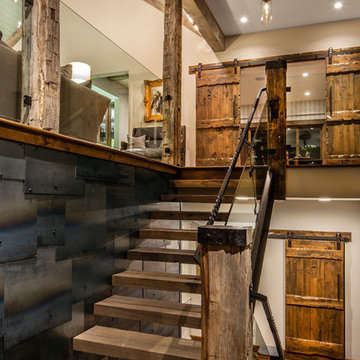
Jeff Dow Photography
Foto di una piccola scala a rampa dritta stile rurale con pedata in legno, nessuna alzata e parapetto in metallo
Foto di una piccola scala a rampa dritta stile rurale con pedata in legno, nessuna alzata e parapetto in metallo
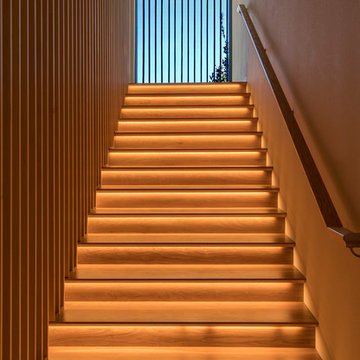
Gregory Dean Photography
Ispirazione per una grande scala a rampa dritta minimal con pedata in legno, parapetto in legno e alzata in legno
Ispirazione per una grande scala a rampa dritta minimal con pedata in legno, parapetto in legno e alzata in legno

After photo of our modern white oak stair remodel and painted wall wainscot paneling.
Immagine di una grande scala a rampa dritta minimalista con pedata in legno, alzata in legno verniciato, parapetto in legno e boiserie
Immagine di una grande scala a rampa dritta minimalista con pedata in legno, alzata in legno verniciato, parapetto in legno e boiserie

Stair | Custom home Studio of LS3P ASSOCIATES LTD. | Photo by Inspiro8 Studio.
Foto di una grande scala a rampa dritta stile rurale con pedata in legno, nessuna alzata e parapetto in cavi
Foto di una grande scala a rampa dritta stile rurale con pedata in legno, nessuna alzata e parapetto in cavi
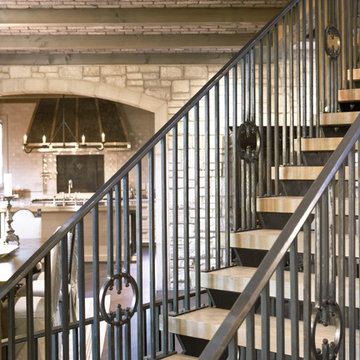
Carefully nestled among old growth trees and sited to showcase the remarkable views of Lake Keowee at every given opportunity, this South Carolina architectural masterpiece was designed to meet USGBC LEED for Home standards. The great room affords access to the main level terrace and offers a view of the lake through a wall of limestone-cased windows. A towering coursed limestone fireplace, accented by a 163“ high 19th Century iron door from Italy, anchors the sitting area. Between the great room and dining room lies an exceptional 1913 satin ebony Steinway. An antique walnut trestle table surrounded by antique French chairs slip-covered in linen mark the spacious dining that opens into the kitchen.
Rachael Boling Photography
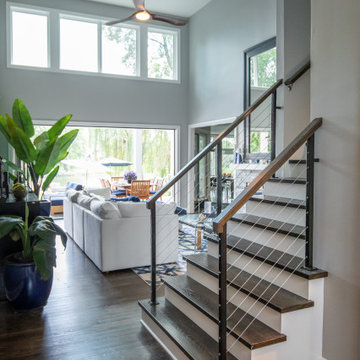
These homeowners are well known to our team as repeat clients and asked us to convert a dated deck overlooking their pool and the lake into an indoor/outdoor living space. A new footer foundation with tile floor was added to withstand the Indiana climate and to create an elegant aesthetic. The existing transom windows were raised and a collapsible glass wall with retractable screens was added to truly bring the outdoor space inside. Overhead heaters and ceiling fans now assist with climate control and a custom TV cabinet was built and installed utilizing motorized retractable hardware to hide the TV when not in use.
As the exterior project was concluding we additionally removed 2 interior walls and french doors to a room to be converted to a game room. We removed a storage space under the stairs leading to the upper floor and installed contemporary stair tread and cable handrail for an updated modern look. The first floor living space is now open and entertainer friendly with uninterrupted flow from inside to outside and is simply stunning.
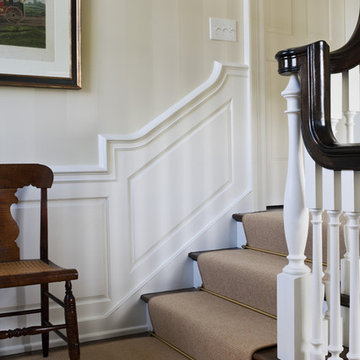
Photographer: Tom Crane
Esempio di una grande scala a rampa dritta classica con pedata in legno e alzata in legno verniciato
Esempio di una grande scala a rampa dritta classica con pedata in legno e alzata in legno verniciato
1.690 Foto di scale a rampa dritta
6
