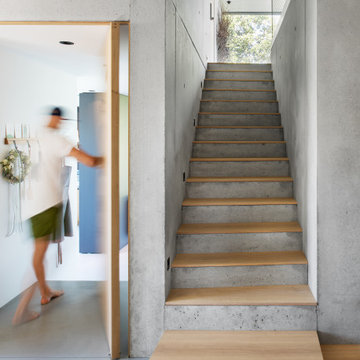1.690 Foto di scale a rampa dritta
Filtra anche per:
Budget
Ordina per:Popolari oggi
61 - 80 di 1.690 foto
1 di 3
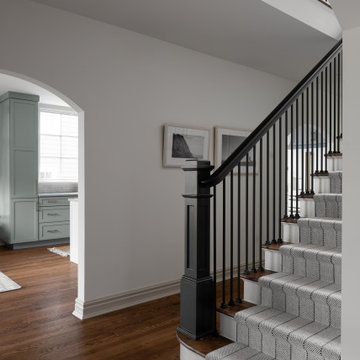
Modern staircase update, wooden floors and runner.
Ispirazione per una scala a rampa dritta minimalista di medie dimensioni con pedata in legno, alzata in legno verniciato e parapetto in legno
Ispirazione per una scala a rampa dritta minimalista di medie dimensioni con pedata in legno, alzata in legno verniciato e parapetto in legno
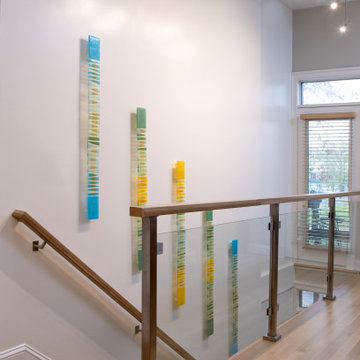
A two-bed, two-bath condo located in the Historic Capitol Hill neighborhood of Washington, DC was reimagined with the clean lined sensibilities and celebration of beautiful materials found in Mid-Century Modern designs. A soothing gray-green color palette sets the backdrop for cherry cabinetry and white oak floors. Specialty lighting, handmade tile, and a slate clad corner fireplace further elevate the space. A new Trex deck with cable railing system connects the home to the outdoors.
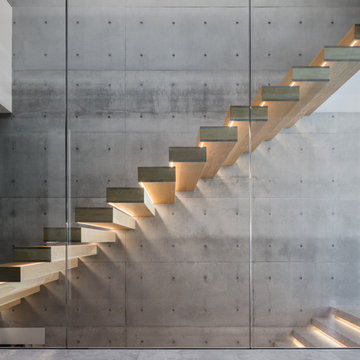
Foto di una grande scala a rampa dritta minimal con pedata in legno, alzata in legno e parapetto in vetro
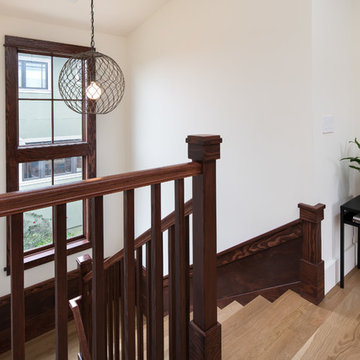
Mark Compton
Ispirazione per una grande scala a rampa dritta classica con pedata in legno, alzata in legno e parapetto in legno
Ispirazione per una grande scala a rampa dritta classica con pedata in legno, alzata in legno e parapetto in legno
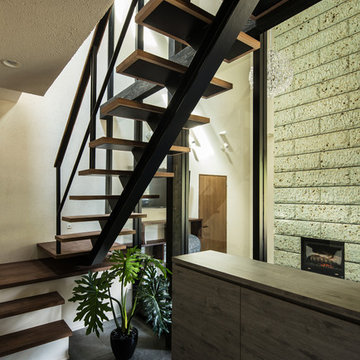
Photo:笹の倉舎/笹倉洋平
Ispirazione per una grande scala a rampa dritta minimalista con pedata in legno, nessuna alzata e parapetto in materiali misti
Ispirazione per una grande scala a rampa dritta minimalista con pedata in legno, nessuna alzata e parapetto in materiali misti
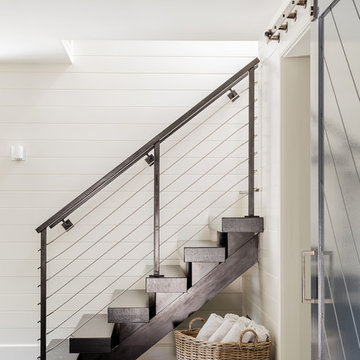
Photography by Michael J. Lee
Foto di una scala a rampa dritta design di medie dimensioni con pedata in legno, alzata in legno e parapetto in cavi
Foto di una scala a rampa dritta design di medie dimensioni con pedata in legno, alzata in legno e parapetto in cavi
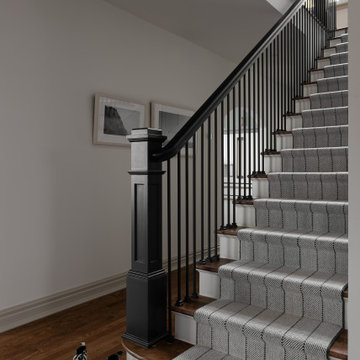
Modern staircase update, wooden floors and runner.
Foto di una scala a rampa dritta moderna di medie dimensioni con pedata in legno, alzata in legno verniciato e parapetto in legno
Foto di una scala a rampa dritta moderna di medie dimensioni con pedata in legno, alzata in legno verniciato e parapetto in legno
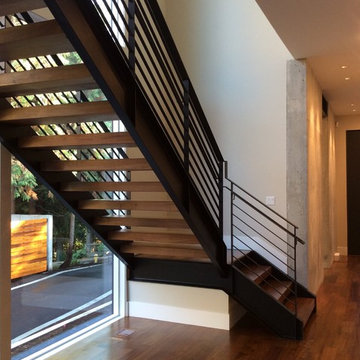
Idee per una scala a rampa dritta minimalista di medie dimensioni con pedata in legno, nessuna alzata e parapetto in metallo
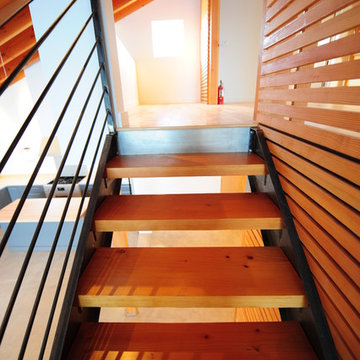
photo: Lars Gange
Ispirazione per una scala a rampa dritta minimal di medie dimensioni con pedata in legno, nessuna alzata e parapetto in metallo
Ispirazione per una scala a rampa dritta minimal di medie dimensioni con pedata in legno, nessuna alzata e parapetto in metallo
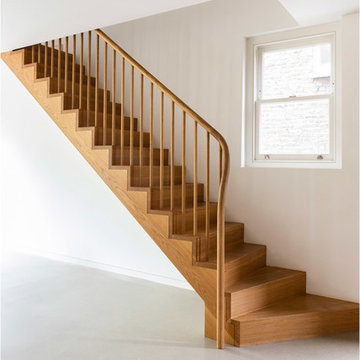
Caroline Mardon
Immagine di una scala a rampa dritta design di medie dimensioni con pedata in legno, alzata in legno e parapetto in legno
Immagine di una scala a rampa dritta design di medie dimensioni con pedata in legno, alzata in legno e parapetto in legno
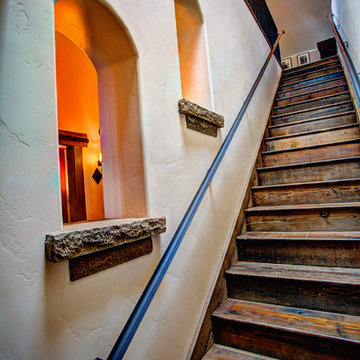
Working closely with the home owners and the builder, Jess Alway, Inc., Patty Jones of Patty Jones Design, LLC selected and designed interior finishes for this custom home which features distressed oak wood cabinetry with custom stain to create an old world effect, reclaimed wide plank fir hardwood, hand made tile mural in range back splash, granite slab counter tops with thick chiseled edges, custom designed interior and exterior doors, stained glass windows provided by the home owners, antiqued travertine tile, and many other unique features. Patty also selected exterior finishes – stain and paint colors, stone, roof color, etc. and was involved early with the initial planning working with the home architectural designer including preparing the presentation board and documentation for the Architectural Review Committee.
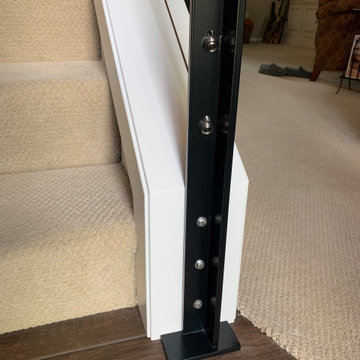
Metal post with cable end fittings
Immagine di una scala a rampa dritta classica di medie dimensioni con pedata in moquette, alzata in moquette e parapetto in materiali misti
Immagine di una scala a rampa dritta classica di medie dimensioni con pedata in moquette, alzata in moquette e parapetto in materiali misti
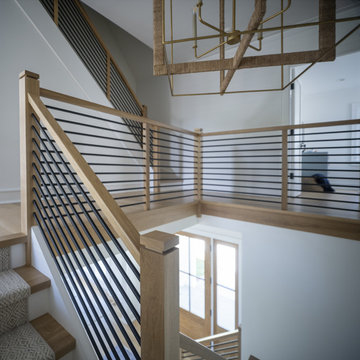
Esempio di un'ampia scala a rampa dritta moderna con pedata in legno, alzata in legno verniciato e parapetto in legno
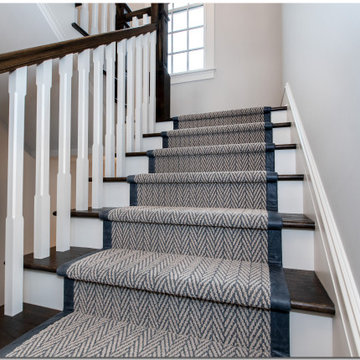
Staircase with carpet runner
#payneandpayne #homebuilder #homedecor #homedesign #custombuild #stairway #staircasedesign
#ohiohomebuilders #nahb #ohiocustomhomes #dreamhome #buildersofinsta #clevelandbuilders #cleveland #AtHomeCLE #peninsulaohio
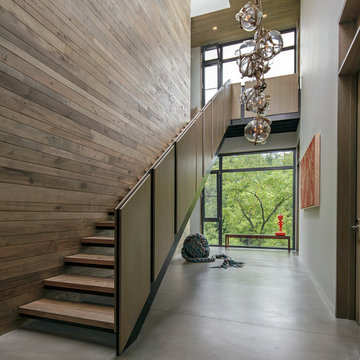
Project for: BWA
Foto di una grande scala a rampa dritta minimalista con pedata in legno, nessuna alzata e parapetto in materiali misti
Foto di una grande scala a rampa dritta minimalista con pedata in legno, nessuna alzata e parapetto in materiali misti
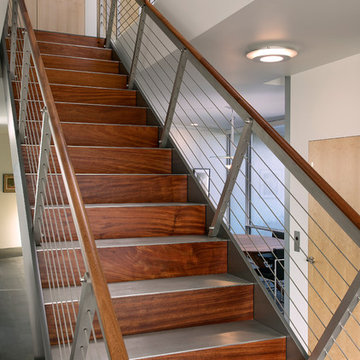
Jim Bartsch Photography
Ispirazione per una scala a rampa dritta minimal di medie dimensioni con pedata in metallo e parapetto in cavi
Ispirazione per una scala a rampa dritta minimal di medie dimensioni con pedata in metallo e parapetto in cavi
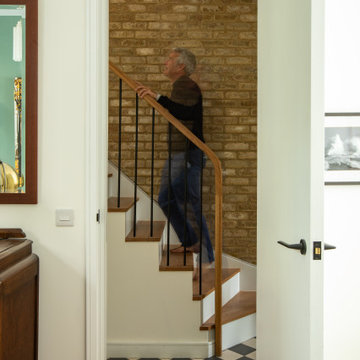
This terrace house had remained empty for over two years and was in need of a complete renovation. Our clients wanted a beautiful home with the best potential energy performance for a period property.
The property was extended on ground floor to increase the kitchen and dining room area, maximize the overall building potential within the current Local Authority planning constraints.
The attic space was extended under permitted development to create a master bedroom with dressing room and en-suite bathroom.
The palette of materials is a warm combination of natural finishes, textures and beautiful colours that combine to create a tranquil and welcoming living environment.

Underground staircase connecting the main residence to the the pool house which overlooks the lake. This space features marble mosaic tile inlays, upholstered walls, and is accented with crystal chandeliers and sconces.
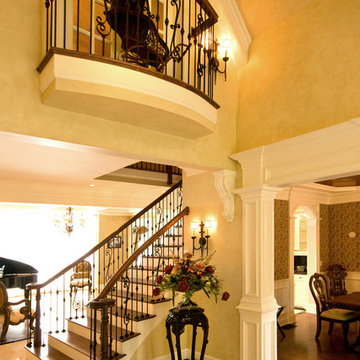
Ispirazione per una grande scala a rampa dritta classica con pedata in legno, alzata in legno verniciato e parapetto in legno
1.690 Foto di scale a rampa dritta
4
