1.690 Foto di scale a rampa dritta
Filtra anche per:
Budget
Ordina per:Popolari oggi
61 - 80 di 1.690 foto
1 di 3
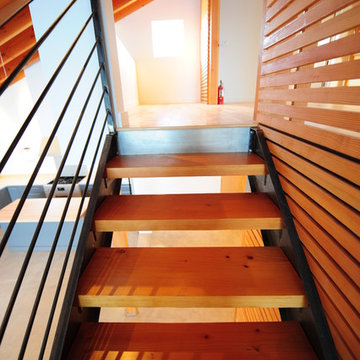
photo: Lars Gange
Ispirazione per una scala a rampa dritta minimal di medie dimensioni con pedata in legno, nessuna alzata e parapetto in metallo
Ispirazione per una scala a rampa dritta minimal di medie dimensioni con pedata in legno, nessuna alzata e parapetto in metallo
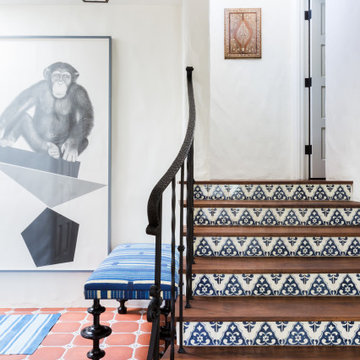
Stair to Master Bedroom
Immagine di una scala a rampa dritta mediterranea di medie dimensioni con pedata in legno, alzata piastrellata e parapetto in metallo
Immagine di una scala a rampa dritta mediterranea di medie dimensioni con pedata in legno, alzata piastrellata e parapetto in metallo
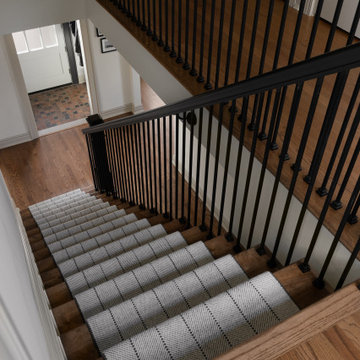
Modern staircase update, wooden floors and runner.
Immagine di una scala a rampa dritta minimalista di medie dimensioni con pedata in legno, alzata in legno verniciato e parapetto in legno
Immagine di una scala a rampa dritta minimalista di medie dimensioni con pedata in legno, alzata in legno verniciato e parapetto in legno
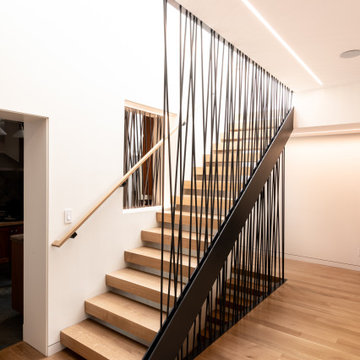
Esempio di una scala a rampa dritta moderna di medie dimensioni con pedata in legno, nessuna alzata e parapetto in metallo
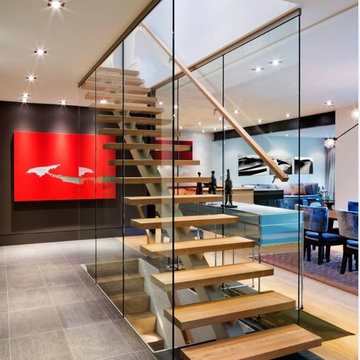
Sited in a well-treed urban neighbourhood, the early 20th century yellow-brick structure was completely stripped down and refitted with steel sash windows, bleached oak floors and cabinetry, and elements in steel, oak and glass. The front facade was completely restored but untouched in its original design because of the houses designation as an Ontario Heritage Property
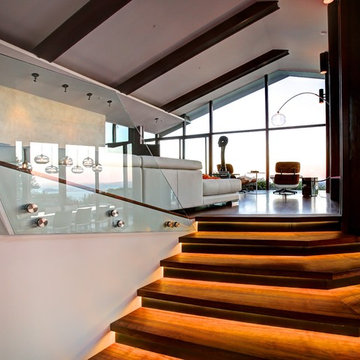
Staircase: Solid black acacia wood steps and blackened steel risers sculpted this staircase. The shaped glass rail both opens up the Living Room above while reflecting the Dining Room glass globes and the Bay view beyond.
Photo: Jason Wells
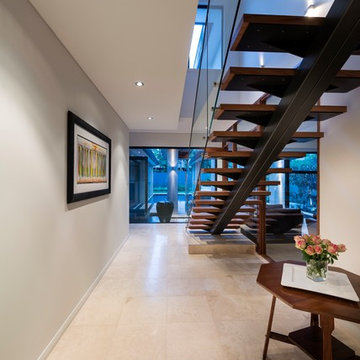
Hallway leading to kitchen/living/dining and staircase.
Travertine flooring, open tread staircase with Australian Brushbox treads.
D Max Photography
Esempio di una scala a rampa dritta minimal di medie dimensioni con pedata in legno e parapetto in metallo
Esempio di una scala a rampa dritta minimal di medie dimensioni con pedata in legno e parapetto in metallo
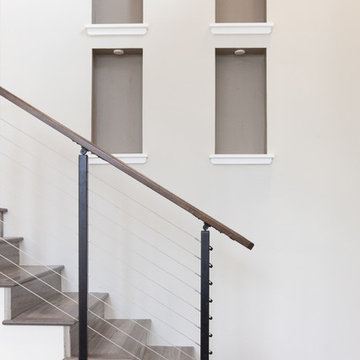
The owner has a lot of art from around the world and we created some Niches on the wall for display.
Idee per una scala a rampa dritta contemporanea di medie dimensioni con pedata in legno, alzata in legno e parapetto in cavi
Idee per una scala a rampa dritta contemporanea di medie dimensioni con pedata in legno, alzata in legno e parapetto in cavi
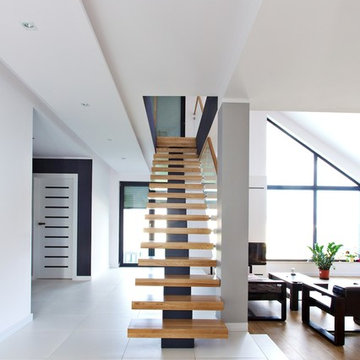
Immagine di una grande scala a rampa dritta design con pedata in legno e nessuna alzata
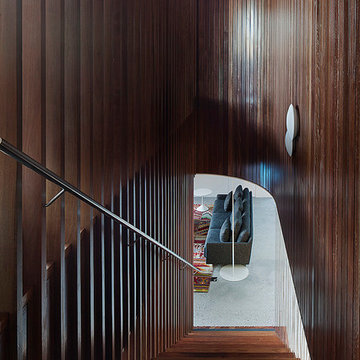
Shannon McGrath
Foto di una grande scala a rampa dritta design con pedata in legno e alzata in legno
Foto di una grande scala a rampa dritta design con pedata in legno e alzata in legno
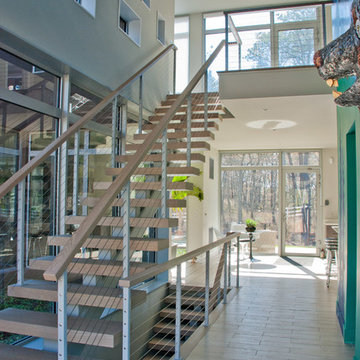
Ispirazione per una grande scala a rampa dritta design con pedata in legno e nessuna alzata
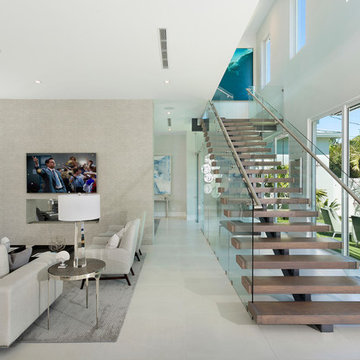
Staircase
Foto di una scala a rampa dritta moderna di medie dimensioni con pedata in legno verniciato, nessuna alzata e parapetto in vetro
Foto di una scala a rampa dritta moderna di medie dimensioni con pedata in legno verniciato, nessuna alzata e parapetto in vetro
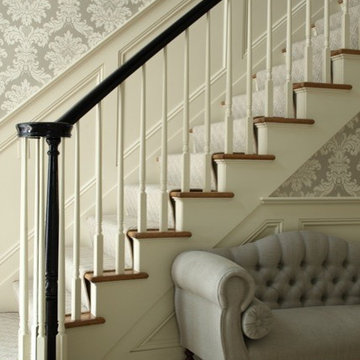
Foyer and staircase of a single family home.
Foto di una scala a rampa dritta tradizionale di medie dimensioni con pedata in moquette e alzata in moquette
Foto di una scala a rampa dritta tradizionale di medie dimensioni con pedata in moquette e alzata in moquette
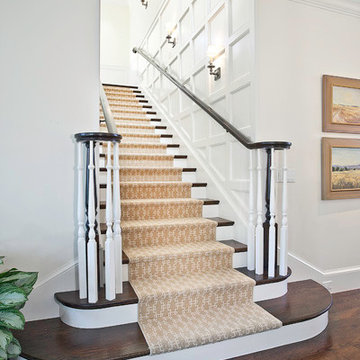
No detail was overlooked as this beautiful No detail overlooked, one will note, as this beautiful Traditional Colonial was constructed – from perfectly placed custom moldings to quarter sawn white oak flooring. The moment one steps into the foyer the details of this home come to life. The homes light and airy feel stems from floor to ceiling with windows spanning the back of the home with an impressive bank of doors leading to beautifully manicured gardens. From the start this Colonial revival came to life with vision and perfected design planning to create a breath taking Markay Johnson Construction masterpiece.
Builder: Markay Johnson Construction
visit: www.mjconstruction.com
Photographer: Scot Zimmerman
Designer: Hillary W. Taylor Interiors
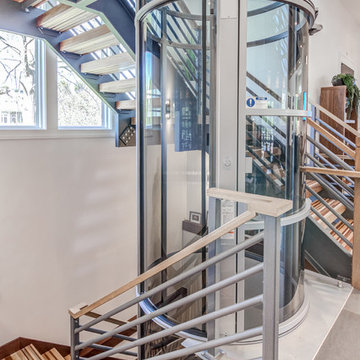
A n awesome , 3-story, pneumatic, cylindrical glass elevator surrounded by an open stairwell of custom tropical hardwoods grants ease of use and visual impact to a clean contemporary home.
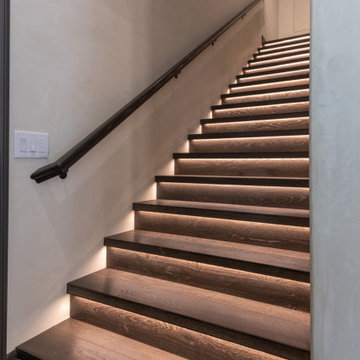
Upstairs Suite features underlit stairwell steps, dimmable recessed can lights and french doors to an outdoor patio. The bathroom features a pedestal sink, glass shower doors, and plenty of natural light to fill out the space.
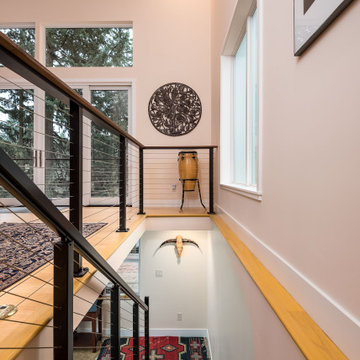
This 2 story home was originally built in 1952 on a tree covered hillside. Our company transformed this little shack into a luxurious home with a million dollar view by adding high ceilings, wall of glass facing the south providing natural light all year round, and designing an open living concept. The home has a built-in gas fireplace with tile surround, custom IKEA kitchen with quartz countertop, bamboo hardwood flooring, two story cedar deck with cable railing, master suite with walk-through closet, two laundry rooms, 2.5 bathrooms, office space, and mechanical room.
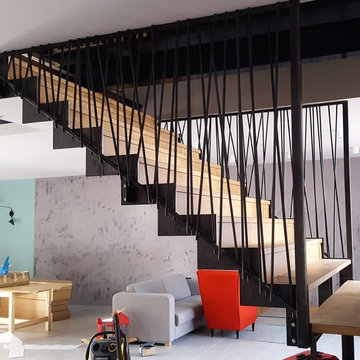
Escalier acier bois
Idee per una grande scala a rampa dritta industriale con pedata in metallo, alzata in legno e parapetto in metallo
Idee per una grande scala a rampa dritta industriale con pedata in metallo, alzata in legno e parapetto in metallo
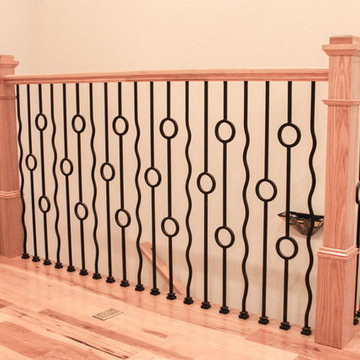
This unique balustrade system was cut to the exact specifications provided by project’s builder/owner and it is now featured in his large and gorgeous living area. These ornamental structure create stylish spatial boundaries and provide structural support; it amplifies the look of the space and elevate the décor of this custom home. CSC 1976-2020 © Century Stair Company ® All rights reserved.

Underground staircase connecting the main residence to the the pool house which overlooks the lake. This space features marble mosaic tile inlays, upholstered walls, and is accented with crystal chandeliers and sconces.
1.690 Foto di scale a rampa dritta
4