147 Foto di scale a "L" vittoriane
Filtra anche per:
Budget
Ordina per:Popolari oggi
21 - 40 di 147 foto
1 di 3
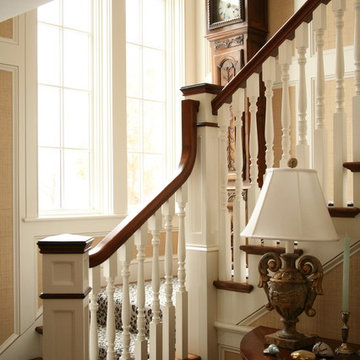
Contractor: Anderson Contracting Services
Photographer: Eric Roth
Ispirazione per una grande scala a "L" vittoriana con pedata in legno e alzata in legno verniciato
Ispirazione per una grande scala a "L" vittoriana con pedata in legno e alzata in legno verniciato
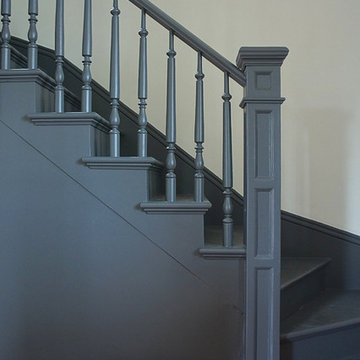
Victorian staircase modernized with monochromatic charcoal paint.
Complete redesign and remodel of a Victorian farmhouse in Portland, Or.
Ispirazione per una scala a "L" vittoriana di medie dimensioni con pedata in legno verniciato, alzata in legno verniciato e parapetto in legno
Ispirazione per una scala a "L" vittoriana di medie dimensioni con pedata in legno verniciato, alzata in legno verniciato e parapetto in legno
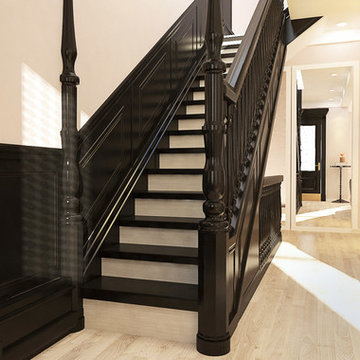
Interior Designer Olga Poliakova
Immagine di una scala a "L" vittoriana di medie dimensioni con pedata in legno verniciato e alzata in legno verniciato
Immagine di una scala a "L" vittoriana di medie dimensioni con pedata in legno verniciato e alzata in legno verniciato
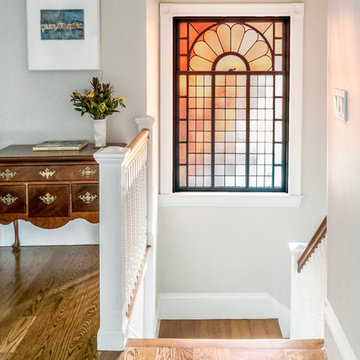
This project was nearly a complete gut renovation of an existing Victorian built in the 1890’s. We did save or rebuild major elements such as the exterior millwork, ornate entry stair and stained glass windows. An addition to the south side of the house integrated the rooflines and exterior details to create a seamless blend between the old and new. The goal of the project was to modernize the house and interior layout while still keeping the feel of a traditional home. Major elements in the scope included a completely new open kitchen, expanded living room, new master bedroom and bath suite, all new family baths and powder room. The renovation also included a library to house the owner’s extensive book collection as well as a basement workout and family room area. One primary request of the owners was to rid the house of a bat infestation problem due to poorly detailed roof vents. Once we rebuilt the roof soffits and provided new insulation for the house, the bat issue was resolved.
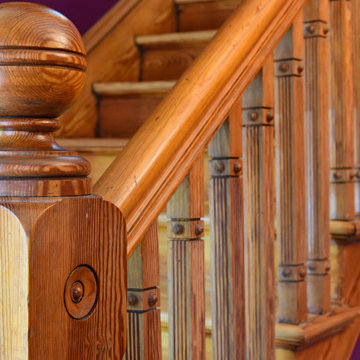
Designed and Built by Sacred Oak Homes
Photo by Stephen G. Donaldson
Esempio di una scala a "L" vittoriana con pedata in legno, alzata in legno e parapetto in legno
Esempio di una scala a "L" vittoriana con pedata in legno, alzata in legno e parapetto in legno
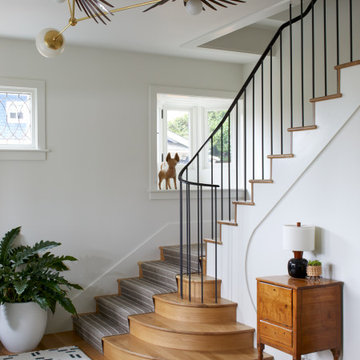
Immagine di una scala a "L" vittoriana con pedata in legno, alzata in legno e parapetto in metallo
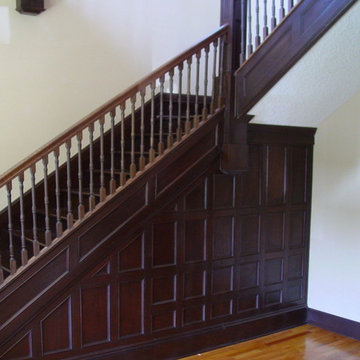
Immagine di una scala a "L" vittoriana di medie dimensioni con pedata in legno e alzata in legno
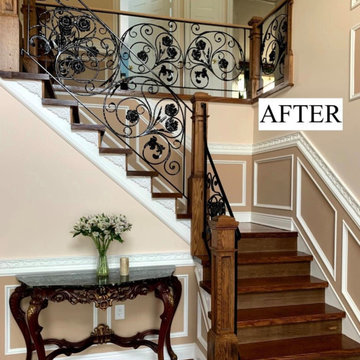
Foto di una scala a "L" vittoriana con pedata in legno, alzata in legno e parapetto in metallo
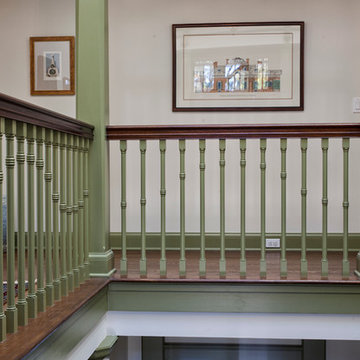
Doyle Coffin Architecture
+ Dan Lenore, Photgrapher
Immagine di una scala a "L" vittoriana di medie dimensioni con pedata in legno e alzata in legno verniciato
Immagine di una scala a "L" vittoriana di medie dimensioni con pedata in legno e alzata in legno verniciato
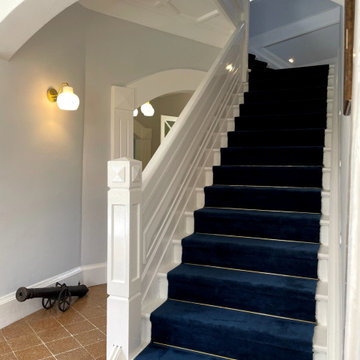
Staircase handles and flooring used were wide plank oak, finished in pure white paint, elegantly lay with navy blue velvet carpet with gold chrome steel grap on each step.
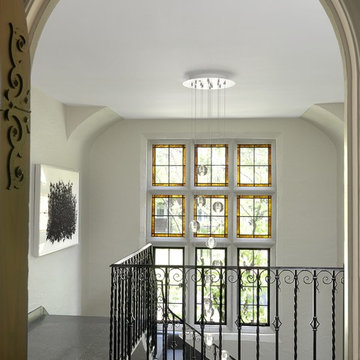
Renovation of a turn of the century home by Maritz & Young in the St. Louis area.
Alise O'Brien Photography
Foto di una scala a "L" vittoriana
Foto di una scala a "L" vittoriana
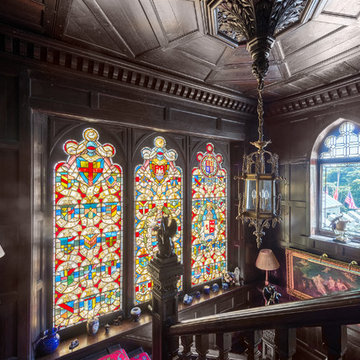
Stunning panelled staircase and stained-glass windows in a fully renovated Lodge House in the Strawberry Hill Gothic Style. c1883 Warfleet Creek, Dartmouth, South Devon. Colin Cadle Photography, Photo Styling by Jan
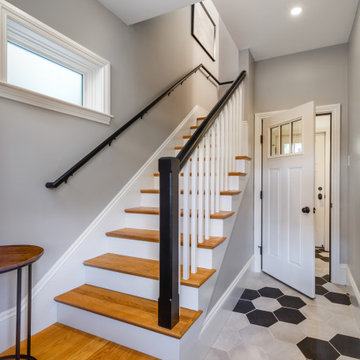
The owners of this historic Victorian home live on the upper floors while renting a unit on the first floor. Their former back stair was steep, dark, landing right next to existing doors to the street and first floor apartment. The family needed safe, easy access and flow between their unit and the side yard and driveway. They also wanted separation from the main entry of the apartment. In response, we designed this generous hall with a door at each end and a wide gentle stair that turns 90 degrees to enter their kitchen on the second floor. New horizontal windows at top and bottom ensure there is plenty of natural light. Railings on both sides and a lower rise increase safety and extend access for aging relatives who visit often.
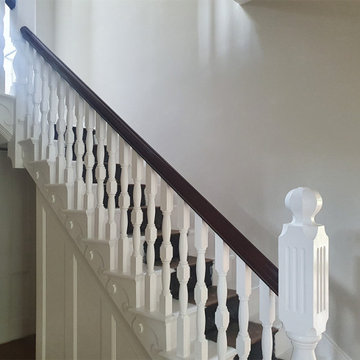
The clients wanted a complete refurbishment of this Victorian country house, turning it from an unloved building to a much loved family home.
Walls, floors, woodwork, windows and doors were all stripped back, made good, plastered, primed and painted. We love the transformation of this stunning period property
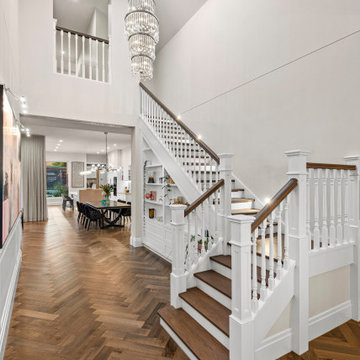
Esempio di una grande scala a "L" vittoriana con pedata in legno, alzata in legno verniciato e parapetto in legno
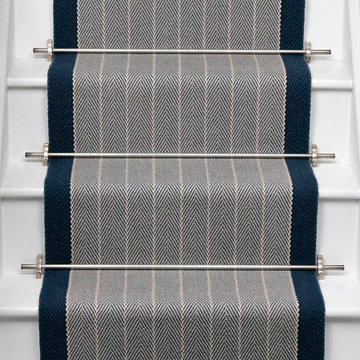
Roger Oates Dart Midnight stair runner carpet fitted to white painted staircase with Satin Nickel Stair Rods
Foto di una scala a "L" vittoriana di medie dimensioni con pedata in legno, alzata in legno e parapetto in legno
Foto di una scala a "L" vittoriana di medie dimensioni con pedata in legno, alzata in legno e parapetto in legno
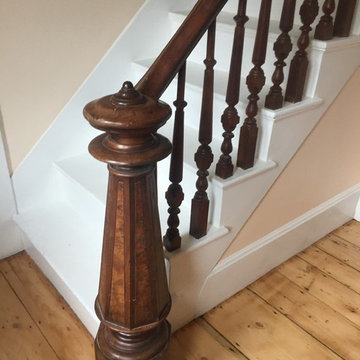
George
Immagine di una scala a "L" vittoriana di medie dimensioni con pedata in legno verniciato e alzata in legno verniciato
Immagine di una scala a "L" vittoriana di medie dimensioni con pedata in legno verniciato e alzata in legno verniciato
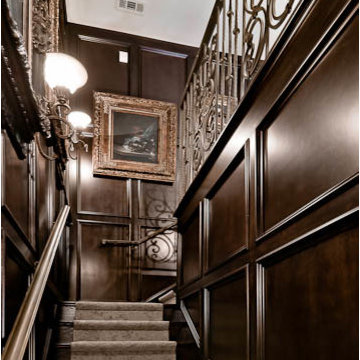
Looking up the staircase, all panelled in Maple wood. Wanted something very "Scottish themed" that would remind us of all the great homes there we've toured.
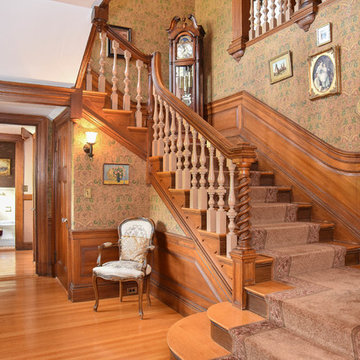
Gretchen Kruger
Foto di una scala a "L" vittoriana con pedata in legno e alzata in legno
Foto di una scala a "L" vittoriana con pedata in legno e alzata in legno
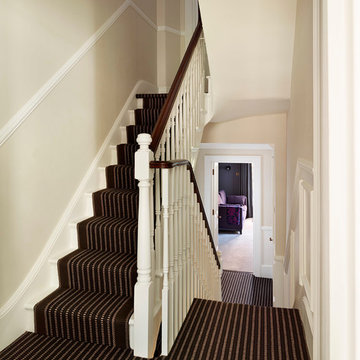
TylerMandic Ltd
Idee per una grande scala a "L" vittoriana con pedata in moquette e alzata in moquette
Idee per una grande scala a "L" vittoriana con pedata in moquette e alzata in moquette
147 Foto di scale a "L" vittoriane
2