649 Foto di scale a "L" rustiche
Filtra anche per:
Budget
Ordina per:Popolari oggi
101 - 120 di 649 foto
1 di 3
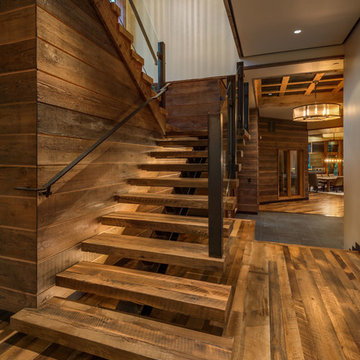
MATERIALS/FLOOR: Reclaimed hardwood floor/ WALLS: Different types of hardwood used for walls, which adds more detail to the hallway/ LIGHTS: Can lights on the ceiling provide lots of light/ TRIM: Window casing on all the windows/ ROOM FEATURES: Big windows throughout the room create beautiful views on the surrounding forest./ STAIRS: made from hardwood to match walls and floor/ STAIR RAILS: Made from glass and metal railing/ UNIQUE FEATURES: High ceilings provide more larger feel to the room/
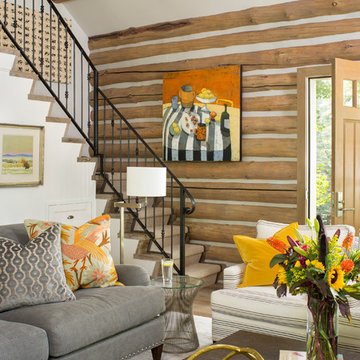
The refurbished staircase has wood flooring and a custom iron railing make for a pleasant living room.
Esempio di una scala a "L" stile rurale di medie dimensioni con pedata in moquette e alzata in legno
Esempio di una scala a "L" stile rurale di medie dimensioni con pedata in moquette e alzata in legno
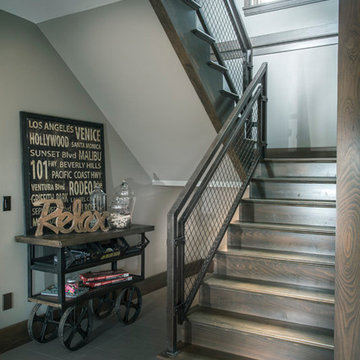
Lane Myers Construction is a premier Utah custom home builder specializing in luxury homes. For more homes like this, visit us at lanemyers.com
Immagine di una grande scala a "L" stile rurale con pedata in legno e alzata in legno
Immagine di una grande scala a "L" stile rurale con pedata in legno e alzata in legno
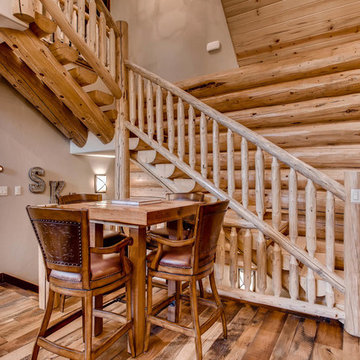
Spruce Log Cabin on Down-sloping lot, 3800 Sq. Ft 4 bedroom 4.5 Bath, with extensive decks and views. Main Floor Master.
Hand crafted log stairs and railings.
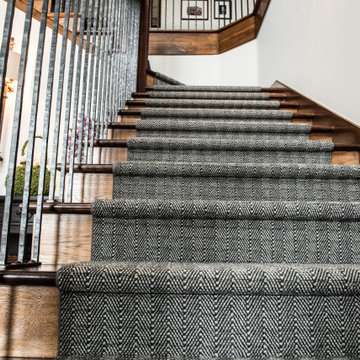
Immagine di una grande scala a "L" rustica con pedata in moquette, alzata in legno e parapetto in materiali misti
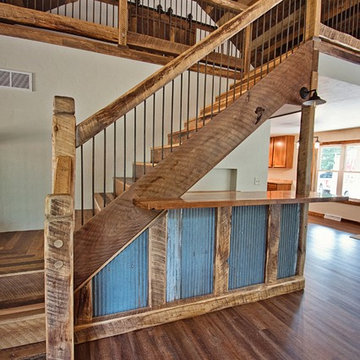
Just take a look at this home crafted with 300-year-old barn boards the owners carted from states away. The home's layout was written on a cocktail napkin 30 years ago and brought to life as the owner's dying wish. Thankfully, Kevin Klover is still fighting the good fight and got to move into his dream home. Take a look around.
Created with High Falls Furniture & Aesthetics
Kim Hanson Photography, Art & Design
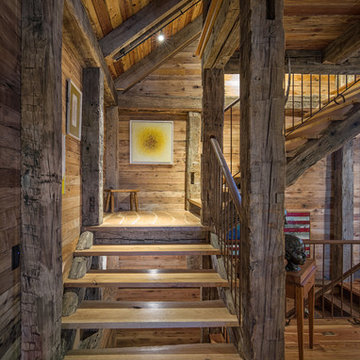
A reclaimed wood stairway in Virginia. The treads were flitches cut from a single tree and are positioned in the same relative position as they grew. The landing is from live edge timbers which were mated and book-matched. Photo copyright 2015 Carolina Timberworks.
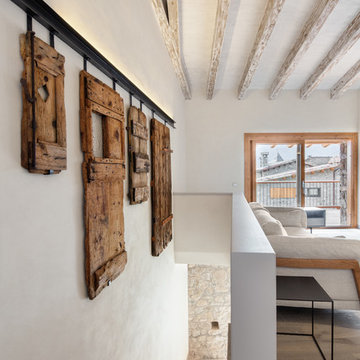
Jordi Anguera
Ispirazione per una grande scala a "L" rustica con pedata in legno e alzata in legno
Ispirazione per una grande scala a "L" rustica con pedata in legno e alzata in legno
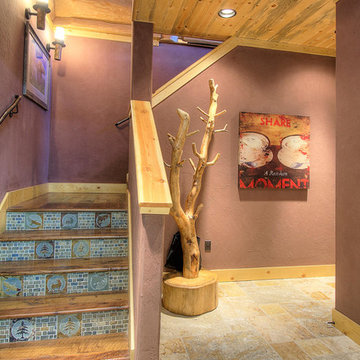
Jeremiah Johnson Log Homes custom western red cedar, Swedish cope, chinked log home
Ispirazione per una scala a "L" stile rurale di medie dimensioni con pedata in legno e alzata piastrellata
Ispirazione per una scala a "L" stile rurale di medie dimensioni con pedata in legno e alzata piastrellata
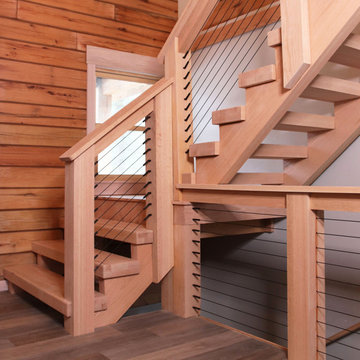
Black cable railing system on interior staircase with heavy timber wood steps, stringers, and posts.
www.Keuka-Studios.com
Esempio di una scala a "L" stile rurale di medie dimensioni con pedata in legno, nessuna alzata, parapetto in cavi e pareti in legno
Esempio di una scala a "L" stile rurale di medie dimensioni con pedata in legno, nessuna alzata, parapetto in cavi e pareti in legno
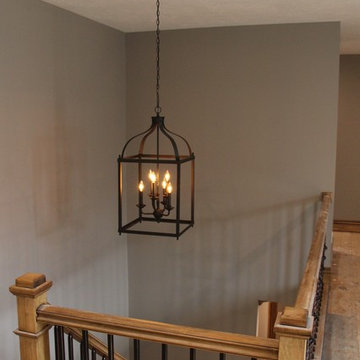
Open Staircase leading to a loft for children, we opted for an iron chandelier with no glass for safety.
Idee per una scala a "L" stile rurale di medie dimensioni con pedata in legno e alzata in legno
Idee per una scala a "L" stile rurale di medie dimensioni con pedata in legno e alzata in legno
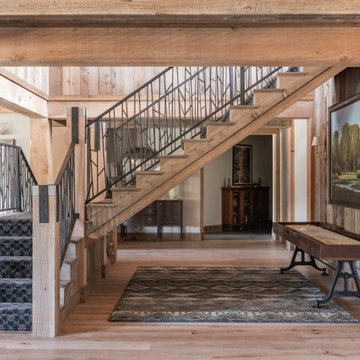
Idee per una grande scala a "L" stile rurale con pedata in moquette, alzata in moquette, parapetto in metallo e pareti in legno
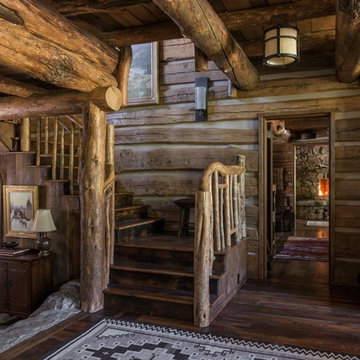
Peter Zimmerman Architects // Peace Design // Audrey Hall Photography
Esempio di una scala a "L" rustica con parapetto in legno
Esempio di una scala a "L" rustica con parapetto in legno
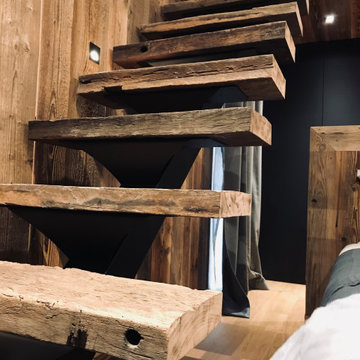
Escalier sur mesure; limon en métal noir et marches en bois brutes.
Cet escalier permet d'accéder à une salle de bain en mezzanine.
Une chambre parentale unique avec un style montagnard contemporain.
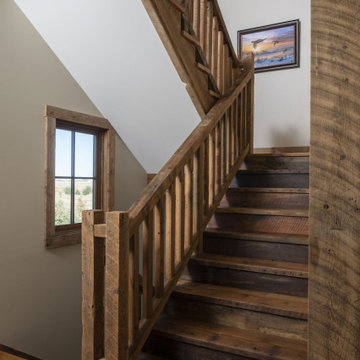
Contractor: HBRE
Interior Design: Brooke Voss Design
Photography: Scott Amundson
Foto di una scala a "L" rustica con pedata in legno, alzata in legno e parapetto in legno
Foto di una scala a "L" rustica con pedata in legno, alzata in legno e parapetto in legno
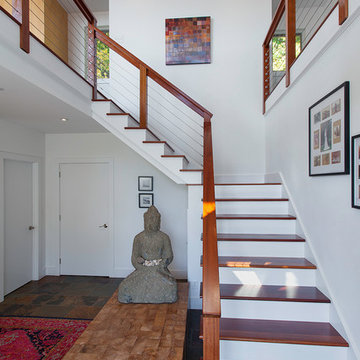
Foto di una scala a "L" rustica di medie dimensioni con pedata in legno, alzata in legno verniciato e parapetto in legno
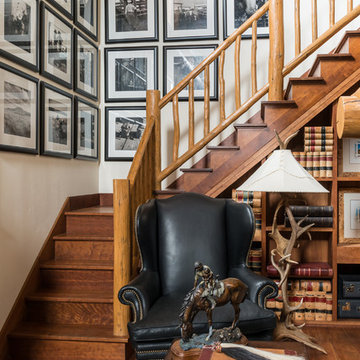
Immagine di una scala a "L" rustica con pedata in legno, alzata in legno, parapetto in legno e decorazioni per pareti
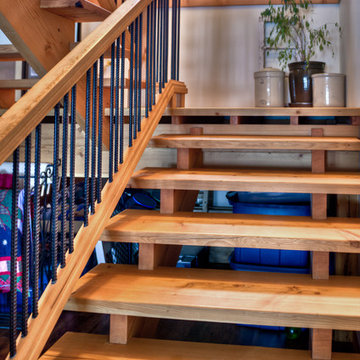
This stair is built from recycled timbers coming from an old bridge, the spindles are made from powder coated re bar.
There is no screws or bolts used to hold the stair treads.
Shutterbug Shots Janice Gilbert
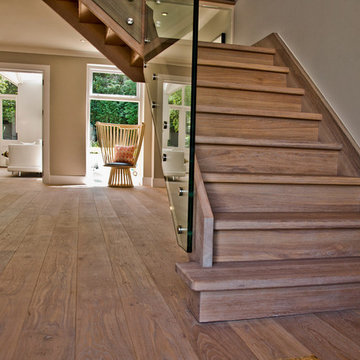
This “cool” looking bespoke oak staircase with a quarter landing was designed for a private client. They undertook the challenge of transforming an out-dated residence into a sleek, contemporary, open living space.
One of the client’s requirements for the Kevala Stairs design team was to retain the storage cupboard. We love challenges and our team suggested a re-design of the first floor gallery landing and by re-shaping it, a new cupboard space was created underneath on the ground floor and away from the staircase, allowing it to become a feature of the hallway.
The new wider design of the staircase has created a more comfortable access to the first floor.
The entry tread has a square bullnose to maintain the modern look. Glass balustrading was incorporated in the design to open up the space, allowing unhindered views throughout.
Kevala Stairs also supplied and installed 85m2 of corresponding oak floorboards in sky grey colour fusing the staircase and the floor together to create a beautiful contemporary living space.
Photo Credit: Kevala Stairs
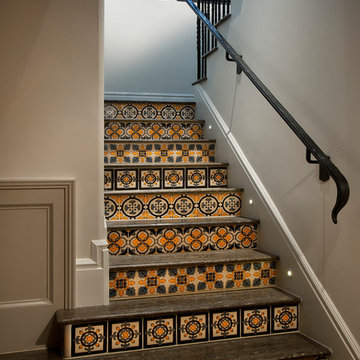
We appreciate a colorful mosaic tile stair riser and this one is certainly done right.
Esempio di un'ampia scala a "L" rustica con pedata in legno, alzata piastrellata e parapetto in metallo
Esempio di un'ampia scala a "L" rustica con pedata in legno, alzata piastrellata e parapetto in metallo
649 Foto di scale a "L" rustiche
6