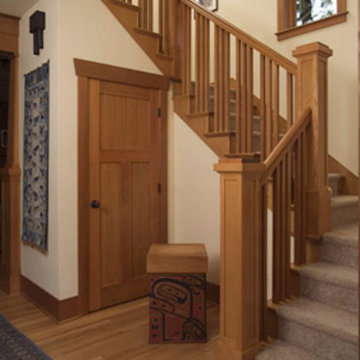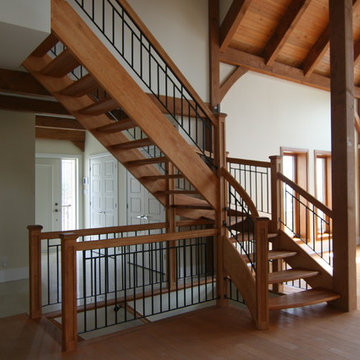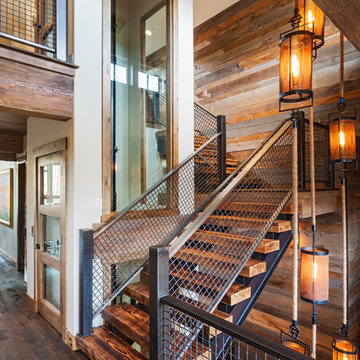651 Foto di scale a "L" rustiche
Filtra anche per:
Budget
Ordina per:Popolari oggi
61 - 80 di 651 foto
1 di 3
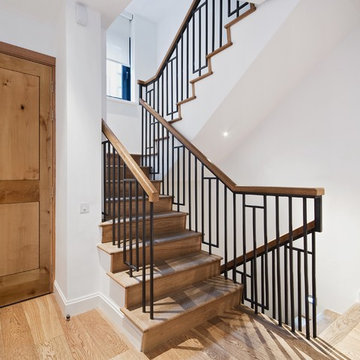
Foto di una scala a "L" stile rurale di medie dimensioni con pedata in legno, alzata in legno e parapetto in metallo
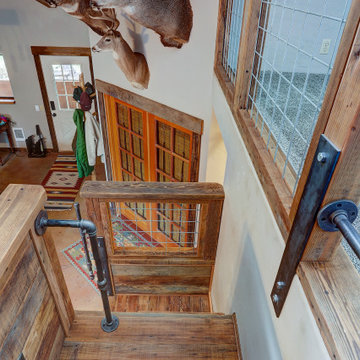
Beautiful custom barn wood loft staircase/ladder for a guest house in Sisters Oregon
Ispirazione per una piccola scala a "L" stile rurale con pedata in legno, alzata in metallo e parapetto in metallo
Ispirazione per una piccola scala a "L" stile rurale con pedata in legno, alzata in metallo e parapetto in metallo
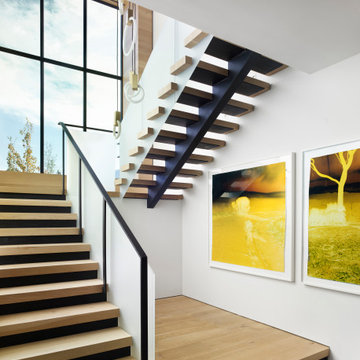
Idee per una scala a "L" stile rurale con pedata in legno, alzata in metallo e parapetto in metallo
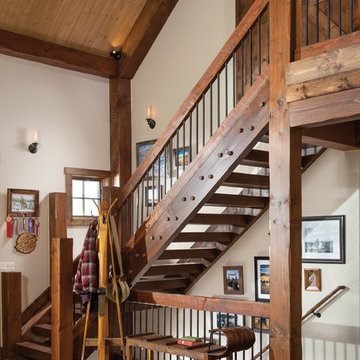
Wrought iron accents add interest to the hand-fitted timbers of this staircase. Produced By: PrecisionCraft Log & Timber Homes
Photos By: Longviews Studios, Inc.
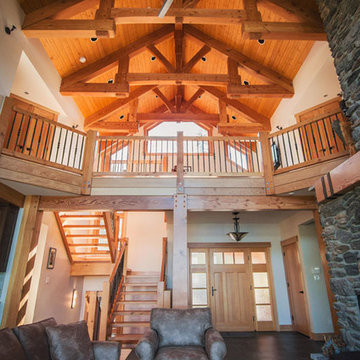
Living room view of interior featuring exposed timber frame
Ispirazione per una grande scala a "L" rustica con pedata in legno, alzata in legno e parapetto in metallo
Ispirazione per una grande scala a "L" rustica con pedata in legno, alzata in legno e parapetto in metallo
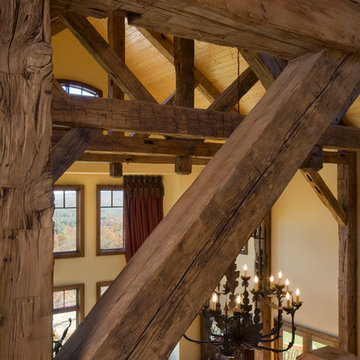
Making extensive use of stone, reclaimed timbers, antique beams, and other natural materials, this mountain estate home also successfully blends the old with the new in finishes and amenities.
Situated high on a ridge top, with stunning mountain views, the designers of MossCreek created open spaces with walls of windows throughout the home to take advantage of the home site. The extensive use of wood finishes and elements, both on the exterior and interior, all help to connect the home to it's surroundings.
MossCreek worked closely with the owners to design an elegant mountain estate that is both welcoming to friends, while providing privacy to its owners, and the home is an example of custom home design at it's best.
Photos: R. Wade

A trio of bookcases line up against the stair wall. Each one pulls out on rollers to reveal added shelving.
Use the space under the stair for storage. Pantry style pull out shelving allows access behind standard depth bookcases.
Staging by Karen Salveson, Miss Conception Design
Photography by Peter Fox Photography
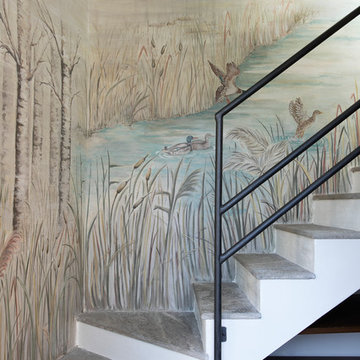
Particolare della decorazione del muro della scala con una scena di paesaggio lacustre con anitre
Esempio di una piccola scala a "L" stile rurale con parapetto in metallo
Esempio di una piccola scala a "L" stile rurale con parapetto in metallo
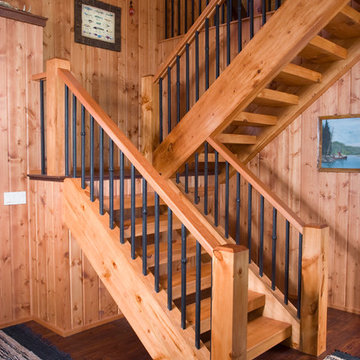
Jane Benson
Immagine di una grande scala a "L" stile rurale con pedata in legno e alzata in legno
Immagine di una grande scala a "L" stile rurale con pedata in legno e alzata in legno
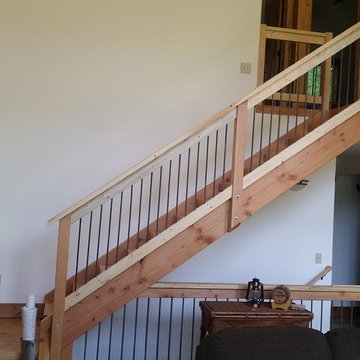
Ispirazione per una scala a "L" stile rurale di medie dimensioni con pedata in legno, alzata in legno e parapetto in legno
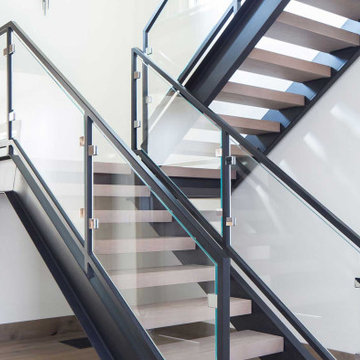
Esempio di una scala a "L" stile rurale con pedata in legno, alzata in vetro e parapetto in metallo
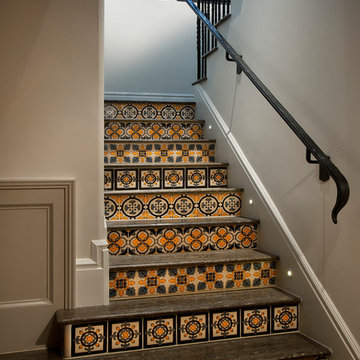
We appreciate a colorful mosaic tile stair riser and this one is certainly done right.
Esempio di un'ampia scala a "L" rustica con pedata in legno, alzata piastrellata e parapetto in metallo
Esempio di un'ampia scala a "L" rustica con pedata in legno, alzata piastrellata e parapetto in metallo
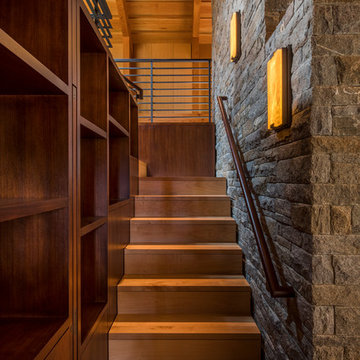
A modern, yet traditionally inspired SW Portland home with sweeping views of Mount Hood features an exposed timber frame core reclaimed from a local rail yard building. A welcoming exterior entrance canopy continues inside to the foyer and piano area before vaulting above the living room. A ridge skylight illuminates the central space and the loft beyond.
The elemental materials of stone, bronze, Douglas Fir, Maple, Western Redcedar. and Walnut carry on a tradition of northwest architecture influenced by Japanese/Asian sensibilities. Mindful of saving energy and resources, this home was outfitted with PV panels and a geothermal mechanical system, contributing to a high performing envelope efficient enough to achieve several sustainability honors. The main home received LEED Gold Certification and the adjacent ADU LEED Platinum Certification, and both structures received Earth Advantage Platinum Certification.
Photo by: David Papazian Photography
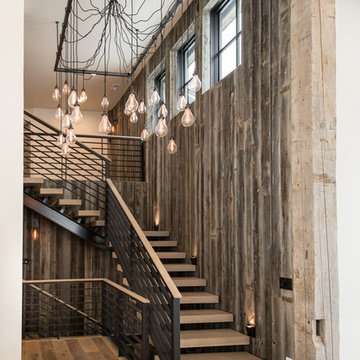
Jared Medley
Ispirazione per una scala a "L" rustica con pedata in legno e nessuna alzata
Ispirazione per una scala a "L" rustica con pedata in legno e nessuna alzata
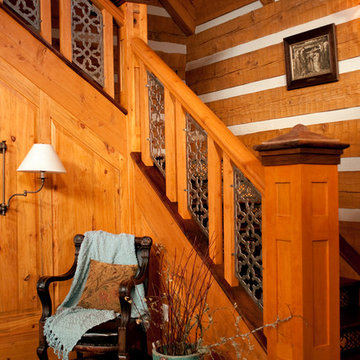
The entry foyer showcases a heavy timber staircase.
Esempio di una grande scala a "L" rustica con pedata in legno e alzata in legno
Esempio di una grande scala a "L" rustica con pedata in legno e alzata in legno
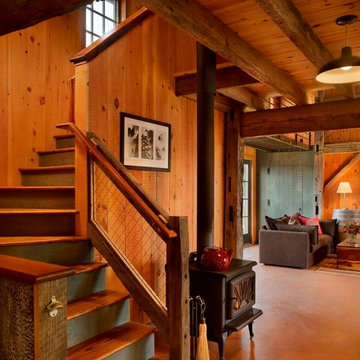
Halkin Photography, LLC
Immagine di una scala a "L" stile rurale con pedata in legno
Immagine di una scala a "L" stile rurale con pedata in legno
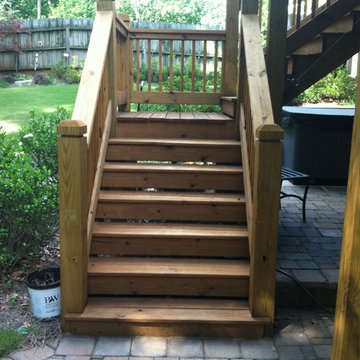
Southern Elegance Design and Landscape
Ispirazione per una scala a "L" stile rurale di medie dimensioni con pedata in legno, alzata in legno e parapetto in legno
Ispirazione per una scala a "L" stile rurale di medie dimensioni con pedata in legno, alzata in legno e parapetto in legno
651 Foto di scale a "L" rustiche
4
