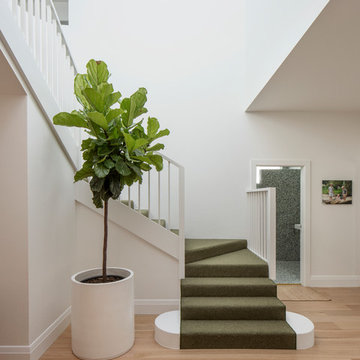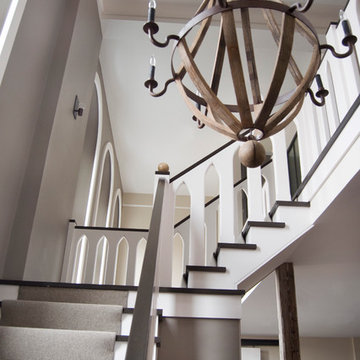2.945 Foto di scale a "L" moderne
Filtra anche per:
Budget
Ordina per:Popolari oggi
41 - 60 di 2.945 foto
1 di 3
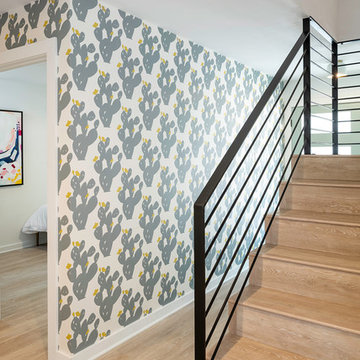
Ispirazione per una scala a "L" moderna di medie dimensioni con pedata in legno, alzata in legno e parapetto in metallo
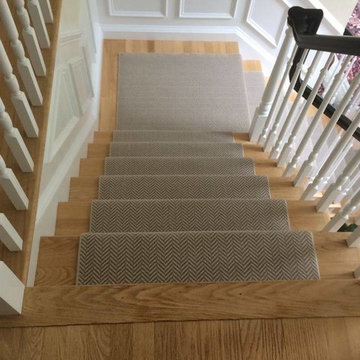
Stair runner installed by Abbey Carpet & Floor.
Ispirazione per una scala a "L" minimalista con pedata in moquette e alzata in moquette
Ispirazione per una scala a "L" minimalista con pedata in moquette e alzata in moquette
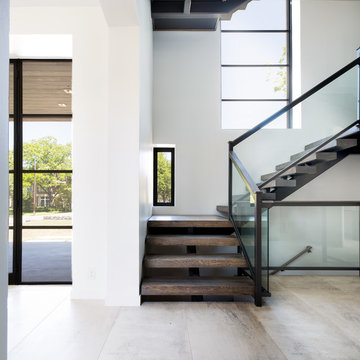
Description: Interior Design by Neal Stewart Designs ( http://nealstewartdesigns.com/). Architecture by Stocker Hoesterey Montenegro Architects ( http://www.shmarchitects.com/david-stocker-1/). Built by Coats Homes (www.coatshomes.com). Photography by Costa Christ Media ( https://www.costachrist.com/).
Others who worked on this project: Stocker Hoesterey Montenegro
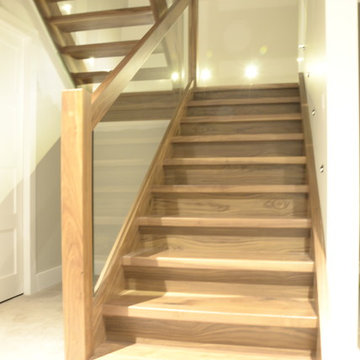
Idee per una scala a "L" moderna di medie dimensioni con pedata in legno, nessuna alzata e parapetto in vetro
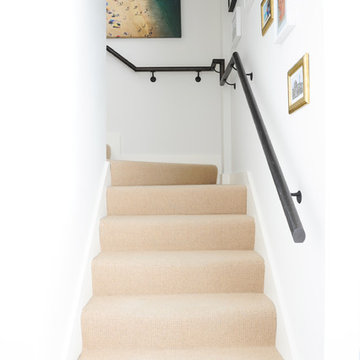
Photo Credits: Tracey Ayton
Ispirazione per una piccola scala a "L" moderna con pedata in moquette e alzata in moquette
Ispirazione per una piccola scala a "L" moderna con pedata in moquette e alzata in moquette
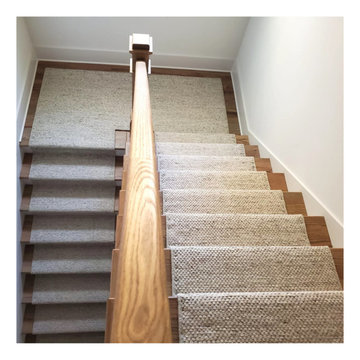
Took two 9’6”x13 neutral color, wool flat weave rugs from the Fairfax Collection from Jaunty Company Inc. & custom cut them for two floors of stair runners. Beautiful end result! If the Customer wants something specific, we can always make it happen.
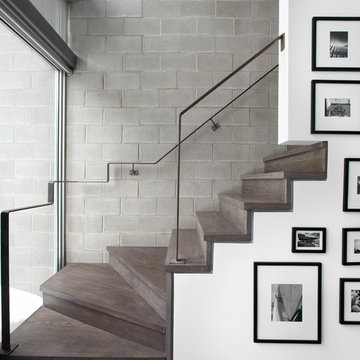
Nothing ordinary about the modern look and finishes of this staircase. The transition to the upstairs level with this look by Lux Design, is very seamless. The blank wall leading to the second floor, has been used to display some of the client's most favorite photos from his travels, to add a layer of visual interest.
Photo Credit: Lisa Petrole
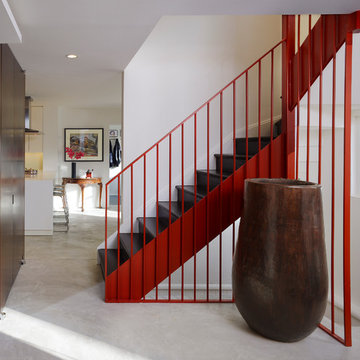
This project involved the complete interior renovation of an existing 1940’s colonial home in Washington, DC. The design offers a reconfiguration of space that maintains focus on the owner’s Asian art and furniture, while creating a unified, informal environment for the large and active family. The open plan of the first floor is divided by a new core, which collects all of the service functions at the center of the plan and orchestrates views between spaces. A winding circulation sequence takes family members from the first floor public areas, up an open central stair and connects them to a new second floor “hub” that joins all of the private bedrooms and bathrooms together. From this hub a new spiral stair was introduced to the attic, finishing the connection of all three levels.
Anice Hoachlander
www.hdphoto.com
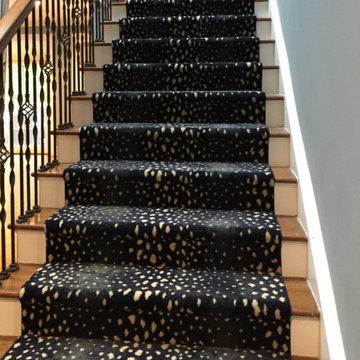
Ivan Dolin Interior Design
Esempio di una grande scala a "L" minimalista con pedata in moquette, alzata in moquette e parapetto in legno
Esempio di una grande scala a "L" minimalista con pedata in moquette, alzata in moquette e parapetto in legno
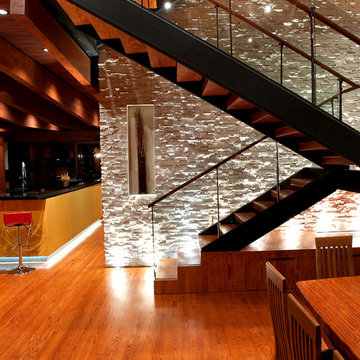
john unrue
Idee per una scala a "L" minimalista di medie dimensioni con pedata in legno e nessuna alzata
Idee per una scala a "L" minimalista di medie dimensioni con pedata in legno e nessuna alzata
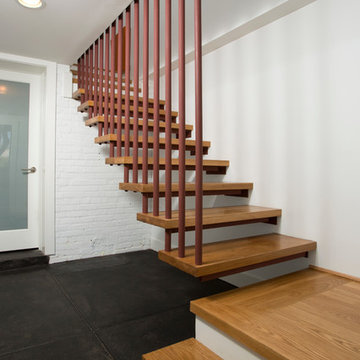
Greg Hadley
Foto di una scala a "L" minimalista di medie dimensioni con pedata in legno e nessuna alzata
Foto di una scala a "L" minimalista di medie dimensioni con pedata in legno e nessuna alzata
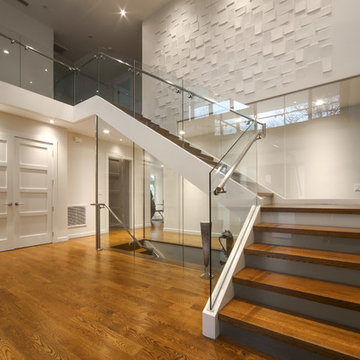
Jason Taylor
Foto di una grande scala a "L" minimalista con pedata in legno, alzata in vetro e parapetto in vetro
Foto di una grande scala a "L" minimalista con pedata in legno, alzata in vetro e parapetto in vetro
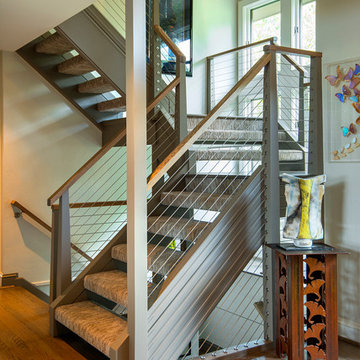
Photography: Jason Stemple
Idee per una grande scala a "L" minimalista con pedata in moquette, alzata in legno verniciato e parapetto in legno
Idee per una grande scala a "L" minimalista con pedata in moquette, alzata in legno verniciato e parapetto in legno
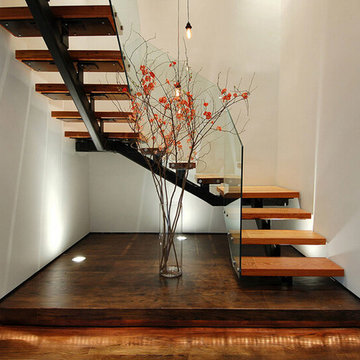
lina
Foto di una scala a "L" minimalista di medie dimensioni con pedata in legno verniciato, nessuna alzata e parapetto in vetro
Foto di una scala a "L" minimalista di medie dimensioni con pedata in legno verniciato, nessuna alzata e parapetto in vetro
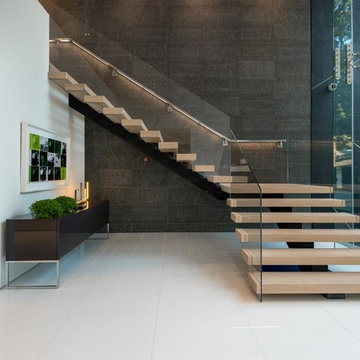
Photography by Matthew Momberger
Esempio di un'ampia scala a "L" minimalista con pedata in legno, nessuna alzata e parapetto in vetro
Esempio di un'ampia scala a "L" minimalista con pedata in legno, nessuna alzata e parapetto in vetro
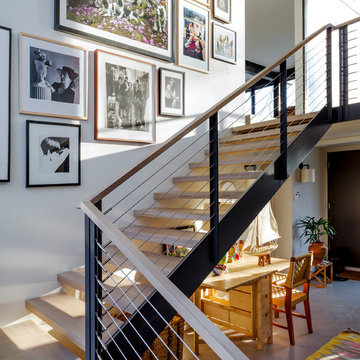
Trevor Tondro
Esempio di una scala a "L" minimalista di medie dimensioni con pedata in legno e nessuna alzata
Esempio di una scala a "L" minimalista di medie dimensioni con pedata in legno e nessuna alzata
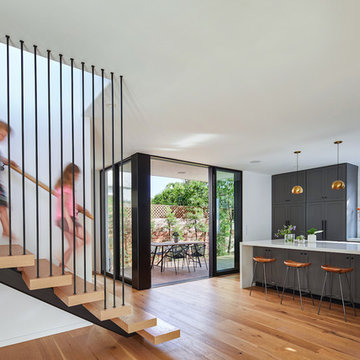
Centrally located stair cascades into the kitchen which is open to a covered outdoor dining deck and backyard - . Photo by Dan Arnold
Idee per una grande scala a "L" minimalista con pedata in legno, alzata in legno e parapetto in metallo
Idee per una grande scala a "L" minimalista con pedata in legno, alzata in legno e parapetto in metallo
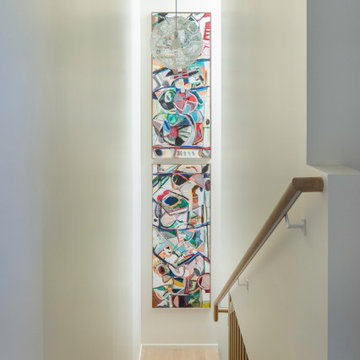
Ispirazione per una scala a "L" minimalista con pedata in legno, alzata in legno e parapetto in legno
2.945 Foto di scale a "L" moderne
3
