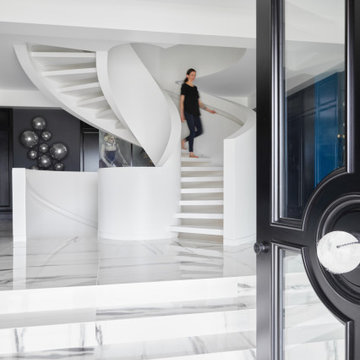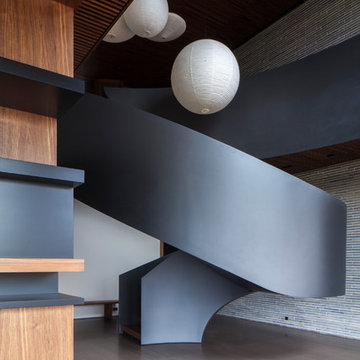5.618 Foto di scale a chiocciola
Filtra anche per:
Budget
Ordina per:Popolari oggi
1 - 20 di 5.618 foto
1 di 4
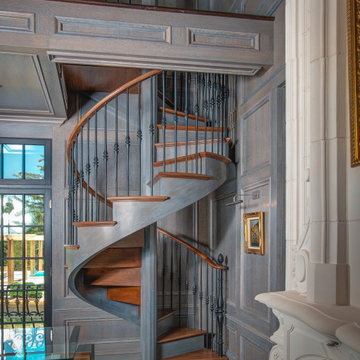
Aesthetic Value: Client required an upscale classical European look with minimalist features. Spiral became dramatic feature in customers home office.
Stair Safety: All the local municipal codes were followed and met.
Quality of Workmanship: Twelve sided mortised center column with minimalist engineered outside sawtooth stringer which is a very rare type of spiral stair.
Technical Challenge: It was the owners lack of vision at beginning of project that challenged us to make numerous aesthetic suggestions and mock ups until owner finally feel in love with the sawtooth spiral with 12-sided column design.

View of middle level of tower with views out large round windows and spiral stair to top level. The tower off the front entrance contains a wine room at its base,. A square stair wrapping around the wine room leads up to a middle level with large circular windows. A spiral stair leads up to the top level with an inner glass enclosure and exterior covered deck with two balconies for wine tasting.
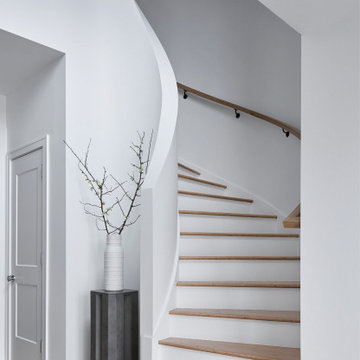
Devon Grace Interiors designed a modern and minimal foyer featuring herringbone hardwood floors, a spiral staircase, and crisp white walls to create a bright and inviting feel at the entry of the Wilmette home.
Photo by: Jay Sinclair
Idee per una scala a chiocciola chic con pedata in legno, nessuna alzata e parapetto in metallo
Idee per una scala a chiocciola chic con pedata in legno, nessuna alzata e parapetto in metallo
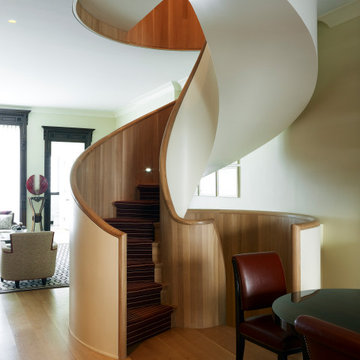
One of the critical elements of this staircase was the thinness of its walls - no thicker than the handrail itself. Another was incorporating the lighting.
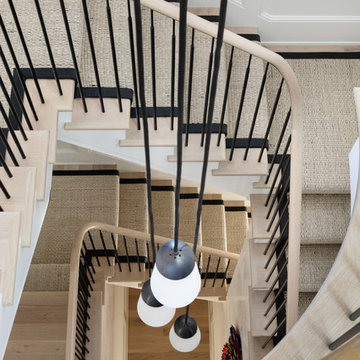
Austin Victorian by Chango & Co.
Architectural Advisement & Interior Design by Chango & Co.
Architecture by William Hablinski
Construction by J Pinnelli Co.
Photography by Sarah Elliott
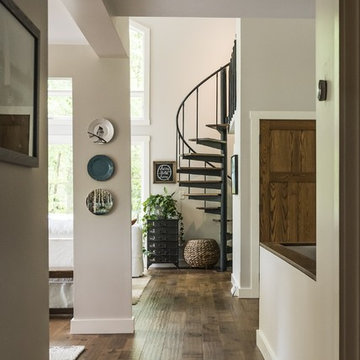
Immagine di una scala a chiocciola tradizionale di medie dimensioni con pedata in legno, nessuna alzata e parapetto in metallo
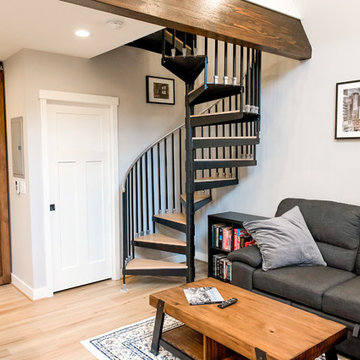
Our clients were looking to build an income property for use as a short term rental in their backyard. In order to keep maximize the available space on a limited footprint, we designed the ADU around a spiral staircase leading up to the loft bedroom. The vaulted ceiling gives the small space a much larger appearance.
To provide privacy for both the renters and the homeowners, the ADU was set apart from the house with its own private entrance.
The design of the ADU was done with local Pacific Northwest aesthetics in mind, including green exterior paint and a mixture of woodgrain and metal fixtures for the interior.
Durability was a major concern for the homeowners. In order to minimize potential damages from renters, we selected quartz countertops and waterproof flooring. We also used a high-quality interior paint that will stand the test of time and clean easily.
The end result of this project was exactly what the client was hoping for, and the rental consistently receives 5-star reviews on Airbnb.
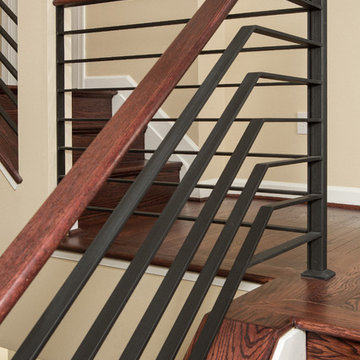
Hadley Photography
Idee per una grande scala a chiocciola tradizionale con pedata in legno, alzata in legno e parapetto in metallo
Idee per una grande scala a chiocciola tradizionale con pedata in legno, alzata in legno e parapetto in metallo
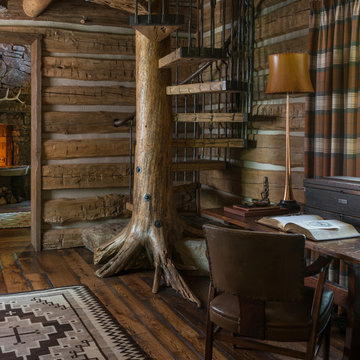
Peter Zimmerman Architects // Peace Design // Audrey Hall Photography
Immagine di una scala a chiocciola stile rurale con pedata in legno, parapetto in metallo e nessuna alzata
Immagine di una scala a chiocciola stile rurale con pedata in legno, parapetto in metallo e nessuna alzata
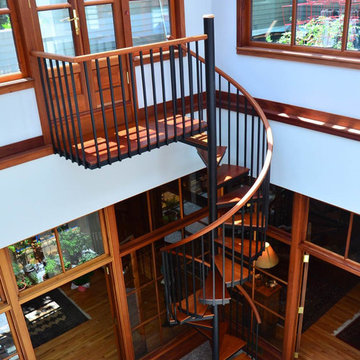
Duvinage Spiral Stairs
Esempio di una scala a chiocciola classica di medie dimensioni con pedata in legno, nessuna alzata e parapetto in legno
Esempio di una scala a chiocciola classica di medie dimensioni con pedata in legno, nessuna alzata e parapetto in legno
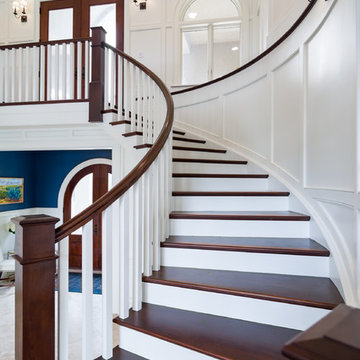
Entry spiral stair system with wood paneling and wall sconces.
Ispirazione per una scala a chiocciola stile marinaro con pedata in legno, alzata in legno verniciato e parapetto in legno
Ispirazione per una scala a chiocciola stile marinaro con pedata in legno, alzata in legno verniciato e parapetto in legno
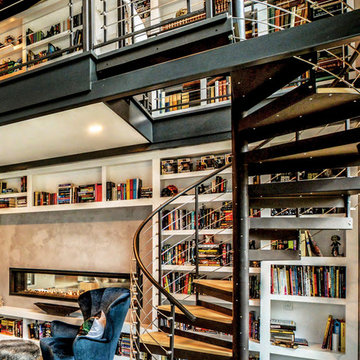
Idee per una scala a chiocciola industriale con pedata in legno, nessuna alzata e parapetto in metallo
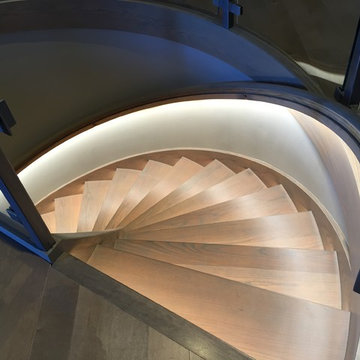
Ispirazione per una grande scala a chiocciola contemporanea con pedata in legno e parapetto in legno
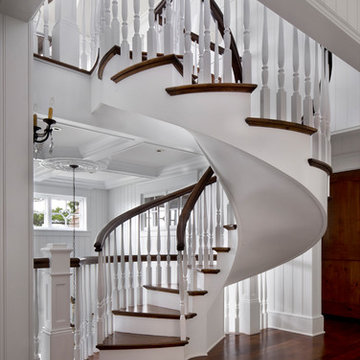
Ispirazione per una grande scala a chiocciola american style con pedata in legno, alzata in legno verniciato e parapetto in legno
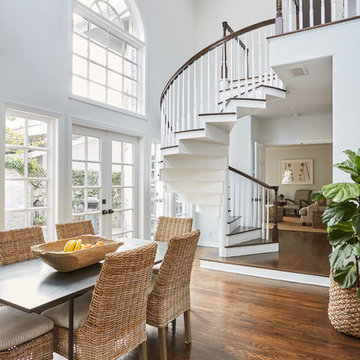
Idee per una scala a chiocciola tradizionale con pedata in legno e alzata in legno verniciato
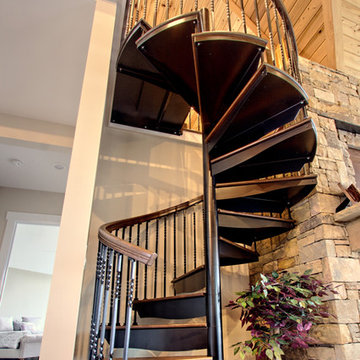
The spiral design keeps the staircase from taking up a large portion of the floor plan. It fits neatly in between a doorway and the stone fireplace in the living room.
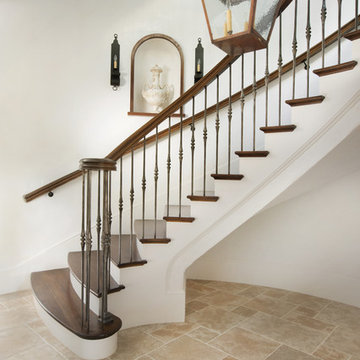
3 Story spiral staircase that winds from the Gabriel Design Showroom to the personal condo. 3 copper chandeliers, hanging at different lengths, are beautiful accents to the space. Two niches, formed into the plaster walls, with large urns are prominent as you wind up the stairs
5.618 Foto di scale a chiocciola
1
