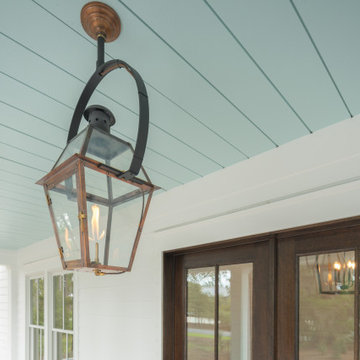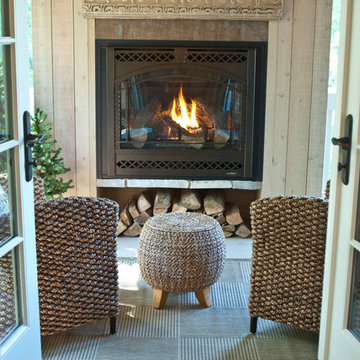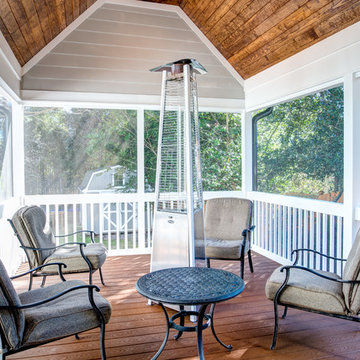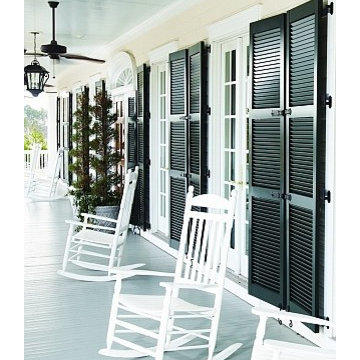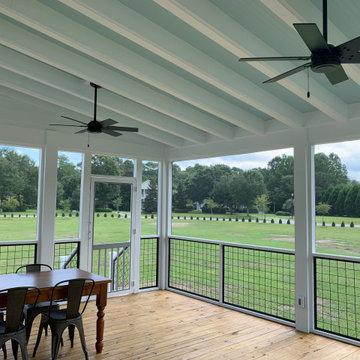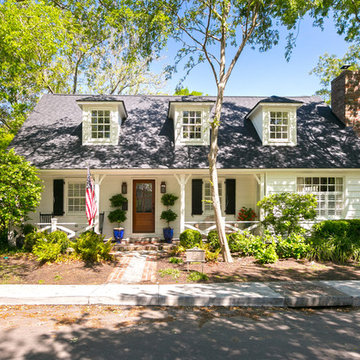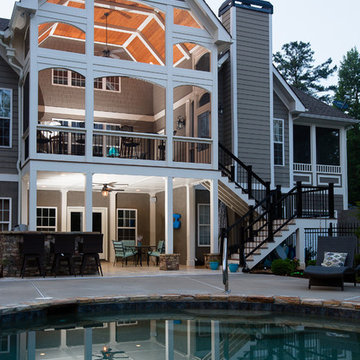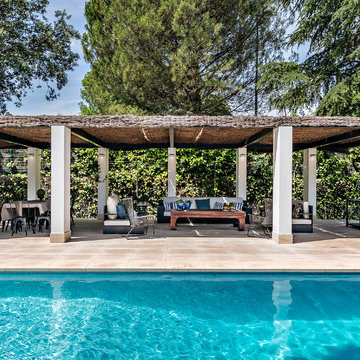Foto di portici turchesi
Filtra anche per:
Budget
Ordina per:Popolari oggi
101 - 120 di 1.023 foto
1 di 2
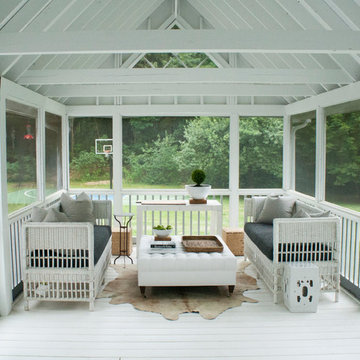
Photo Credit: Isaac Wood iwood94@gmail.com.
Simple changes to a screened in porch. Kelly McGuill home believes your porch should be an extension of the way you live inside of your home. Depicted in the image: Mainly Basket sofas, West Elm console, hide from the Raw Hide company, Perennials cushions and pillows and Green apples from whole foods.
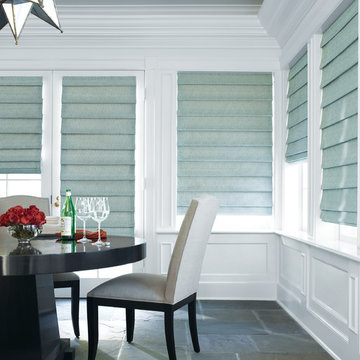
Get creative with new, custom, soft roman shades from Hunter Douglas design studios. Choose from 4 distinctive styles, each designed and crafted with Hunter Douglas quality and innovation. Explore their exclusive collection of artfully curated fabrics- sophisticated textures, patterns, stripes, rich solids and sheers. Then, reflect your personal style by adding coordinating valances, tapes and trims, making your windows truly unique. Hunter Douglas Design Studio. Custom. Redefined.
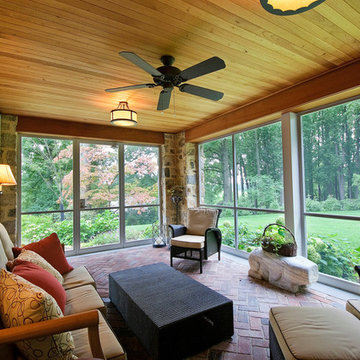
Photo: Spencer-Abbott, Inc
Architect: Loomis McAfee Architects
Foto di un portico chic dietro casa
Foto di un portico chic dietro casa
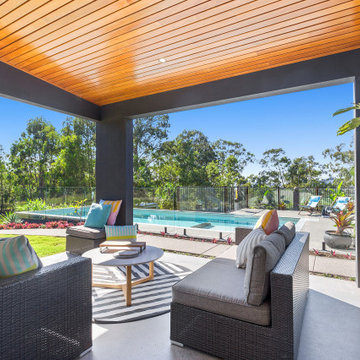
With a built in kitchen, table and lounge space this outdoor area is an entertainers dream! Plenty of space to have a chat, grab a snag or watch the kids in the pool.
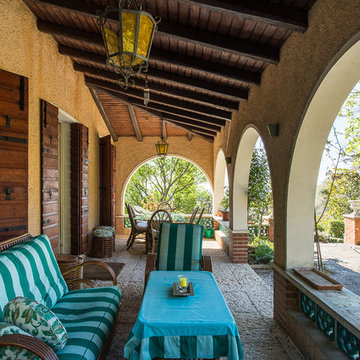
Matteo Crema
Idee per un grande portico country nel cortile laterale con un giardino in vaso, pavimentazioni in pietra naturale e un tetto a sbalzo
Idee per un grande portico country nel cortile laterale con un giardino in vaso, pavimentazioni in pietra naturale e un tetto a sbalzo
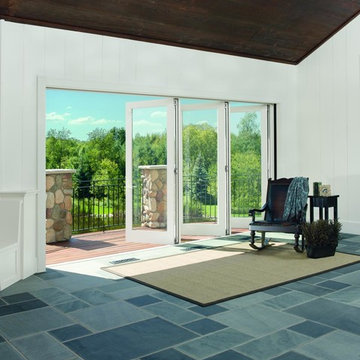
Marvin Bi-Fold Doors can be configured from 2 to 8 panels. Connect your space to the outdoors.
What statement is your door making? The right door can say a lot about a home. That’s why AVI offers a wide selection of door options from Marvin. Choose from sliding and swinging patio doors, scenic doors and more. All complemented by a full variety of hardware finishes and styles, interior wood and endless exterior door choices.
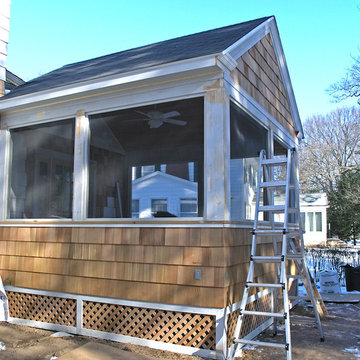
Foto di un grande portico classico dietro casa con un portico chiuso, pedane e un tetto a sbalzo
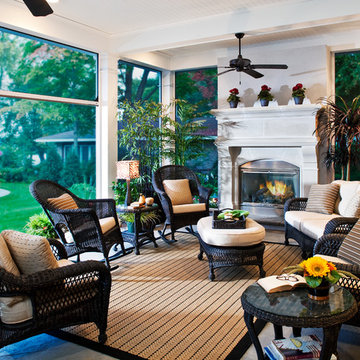
Note the motorized screens that drop form the wood beams.
Idee per un portico tradizionale
Idee per un portico tradizionale

母屋・玄関アプローチ/東面外観
玄関へのアプローチへは駐車場や畑からも行きやすいよう、高低差のあった通路は足の運びやすさを考慮して、新たに階段やスロープを設置しました。また通路としての適切な広さを確保して、バックヤード的に使われがちなエリアでもあるので、内部との関係も踏まえて外部空間の役割を明確にしたうえで整理し、常にスッキリと維持できるよう提案しました。
Photo by:ジェイクス 佐藤二郎
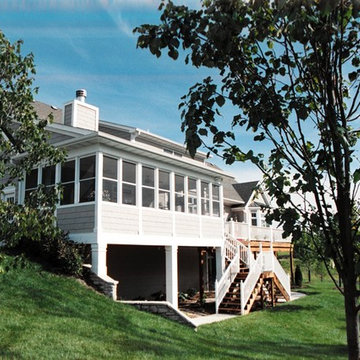
Kliethermes Homes & Remodeling
Screen porch addition.
Aluminum soffits.
Ispirazione per un grande portico costiero dietro casa con un portico chiuso, pedane e un tetto a sbalzo
Ispirazione per un grande portico costiero dietro casa con un portico chiuso, pedane e un tetto a sbalzo
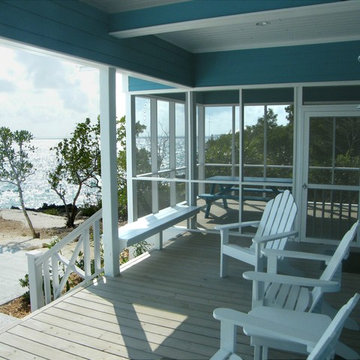
Horizontal siding and bountiful windows distinguish this small-but-special cottage-style home. The main floor revolves around a centrally located great room, which fronts an expansive outdoor deck. To the left are the master suite and an additional bedroom, while the right side of the house contains a screen porch, dining and kitchen and additional bedroom. Upstairs are two large bunk rooms and a loft living area.
Foto di portici turchesi
6
