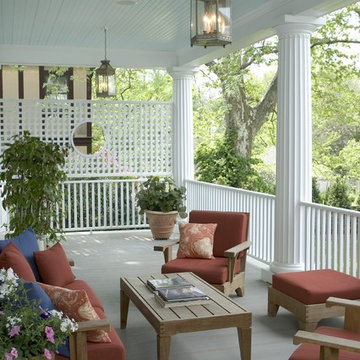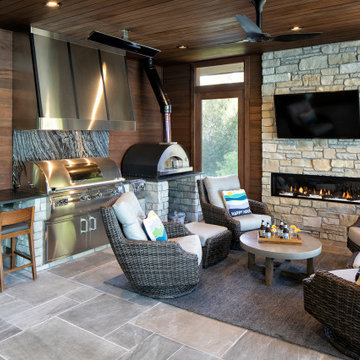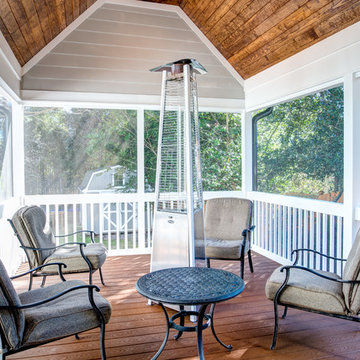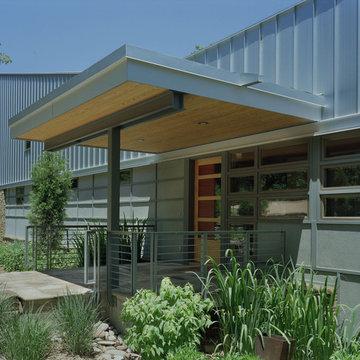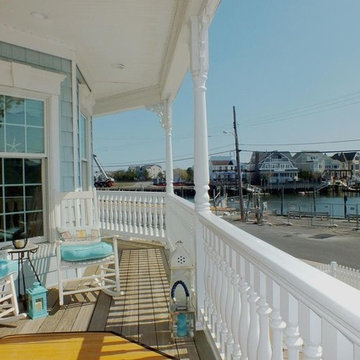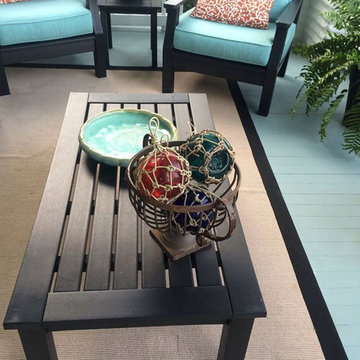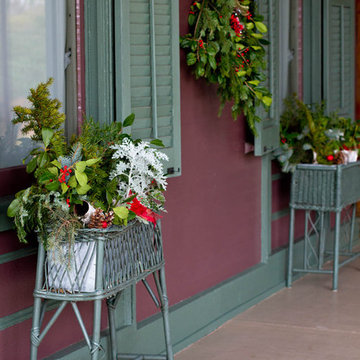Foto di portici turchesi
Filtra anche per:
Budget
Ordina per:Popolari oggi
81 - 100 di 1.023 foto
1 di 2

Idee per un ampio portico costiero dietro casa con pedane, un tetto a sbalzo e parapetto in legno
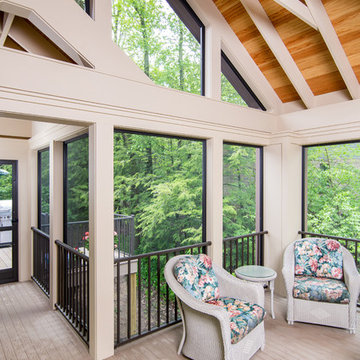
Contractor: Hughes & Lynn Building & Renovations
Photos: Max Wedge Photography
Esempio di un grande portico classico dietro casa con un portico chiuso, pedane e un tetto a sbalzo
Esempio di un grande portico classico dietro casa con un portico chiuso, pedane e un tetto a sbalzo
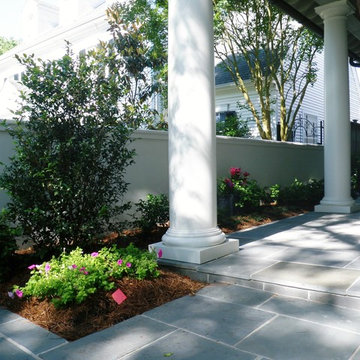
Colorful flowers flank a flagstone landing to create a warm welcome to this home. Define a path for your guests with the use of landscape and hardscape.
Exterior Designs, Inc. by Beverly Katz
New Orleans Landscape Designer
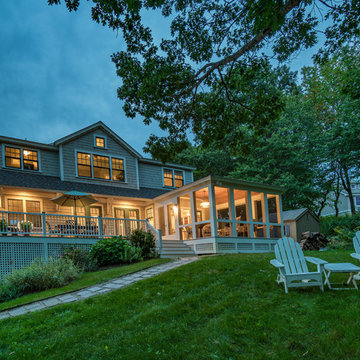
With a location-to-die-for on Great Neck-Ipswich, MA, this perfectly perched home was desperate for an upgrade. The clients, anxious to downsize and create a lifestyle more true to their hearts, left their hectic Wellesley address behind and set out, with kayaks in tow, for life on The Neck!
Once a cookie-cutter spec-home, this reinvented craftsman style, now reminiscent of Martha’s Vineyard and the like, will inspire you to rub your eyes, blink hard and say, “We’re not in Wellesley anymore!”.
The selections couldn’t have been more appropriate: Cascade Blue window cladding to compliment the Seacoast Grey Maibec shingles, the simulated divided light/multi-pane windows, the nature-inspired & earthy color palette, partially paned door, tapered columns, and an outdoor (Vineyard staple) shower adorned by a pergola overhead. The understated outdoor shower only adds to the vacation feel of this retirement retreat, perfect for rinsing off the sand after a day at Clark Beach or kayaking Ipswich Bay & Plum Island Sound.
Photo By Eric Roth
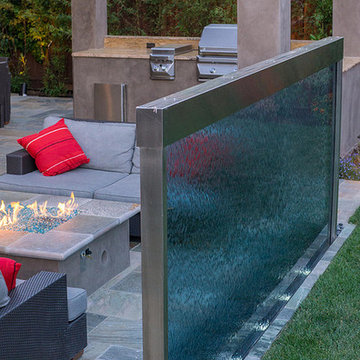
Custom Outdoor Single Panel Water Feature - Palo Alto, CA
Immagine di un portico minimal
Immagine di un portico minimal
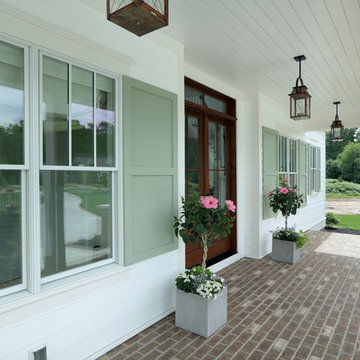
Builder: Homes by True North
Interior Designer: L. Rose Interiors
Photographer: M-Buck Studio
This charming house wraps all of the conveniences of a modern, open concept floor plan inside of a wonderfully detailed modern farmhouse exterior. The front elevation sets the tone with its distinctive twin gable roofline and hipped main level roofline. Large forward facing windows are sheltered by a deep and inviting front porch, which is further detailed by its use of square columns, rafter tails, and old world copper lighting.
Inside the foyer, all of the public spaces for entertaining guests are within eyesight. At the heart of this home is a living room bursting with traditional moldings, columns, and tiled fireplace surround. Opposite and on axis with the custom fireplace, is an expansive open concept kitchen with an island that comfortably seats four. During the spring and summer months, the entertainment capacity of the living room can be expanded out onto the rear patio featuring stone pavers, stone fireplace, and retractable screens for added convenience.
When the day is done, and it’s time to rest, this home provides four separate sleeping quarters. Three of them can be found upstairs, including an office that can easily be converted into an extra bedroom. The master suite is tucked away in its own private wing off the main level stair hall. Lastly, more entertainment space is provided in the form of a lower level complete with a theatre room and exercise space.
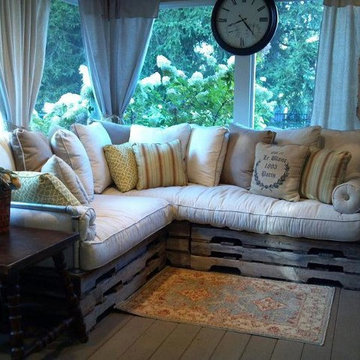
Chateaux Interiors, Inc.
This pallet secional was layered with cusions made from painters drop cloths, as were the diy window panels. Those are hung from galvanized pipe running all the way around the room. We also used pipe for the arms of the sofa.
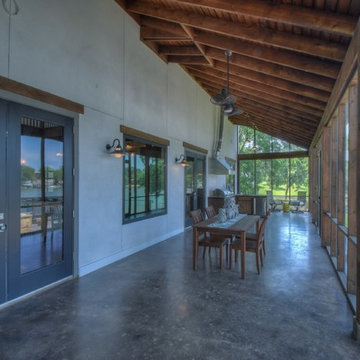
Ispirazione per un grande portico rustico dietro casa con un portico chiuso, lastre di cemento e un tetto a sbalzo
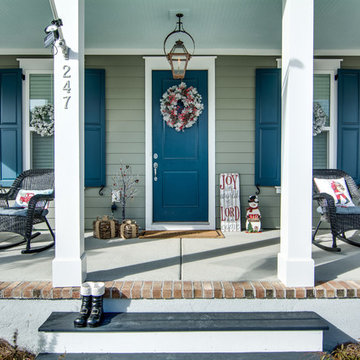
Raised panel shutters by ARMOR with coordinating shutter dogs add to the curb appeal on this Southern front porch.
Raised Panel Shutters complete the look of the exteriors on these homes located in the new and growing Nexton Community. These elegant shutters are known for adding a touch of class, pairing well with virtually any style window for a complete and cohesive look. Custom designed and fabricated to your precise needs, you can be sure that our raised panel shutters will enrich your exterior with added style, curb appeal and value.
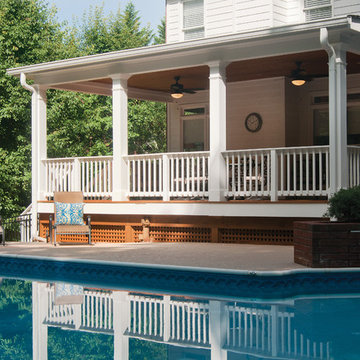
© Jan Stittleburg - JS PhotoFX for Atlanta Decking & Fence Co.
Idee per un grande portico classico dietro casa con un tetto a sbalzo
Idee per un grande portico classico dietro casa con un tetto a sbalzo
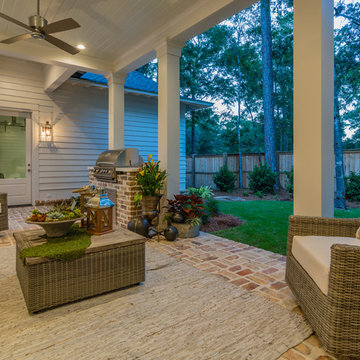
As you step inside, an open floor plan incorporates the grand living room, dining room and kitchen all together as one open space. A wood-burning fireplace, large kitchen island, powder room and the guest suite with its private bath, are just some of the features that make the main floor both comfortable and practical for family living. The master suite includes a beautiful glass enclosed shower, a free-standing tub, and expansive walk-in closet. As you transition up the spacious u-shaped staircase, the second floor reveals a sitting area and two additional bedrooms along with two full baths. A classic southern cottage would not be complete without the large, rear covered porch. Frostholm Construction, LLC, Cindy Meador Interiors,
Ted Miles Photography
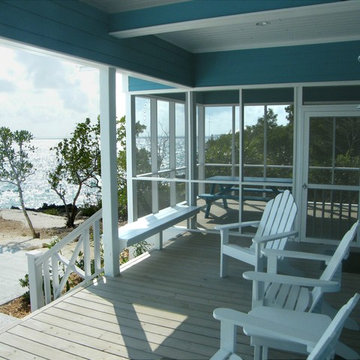
Horizontal siding and bountiful windows distinguish this small-but-special cottage-style home. The main floor revolves around a centrally located great room, which fronts an expansive outdoor deck. To the left are the master suite and an additional bedroom, while the right side of the house contains a screen porch, dining and kitchen and additional bedroom. Upstairs are two large bunk rooms and a loft living area.
Foto di portici turchesi
5
