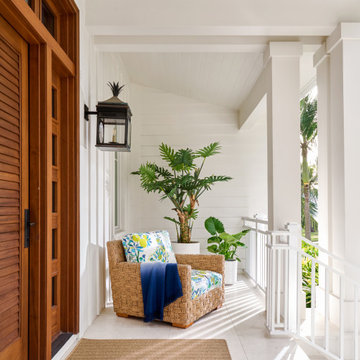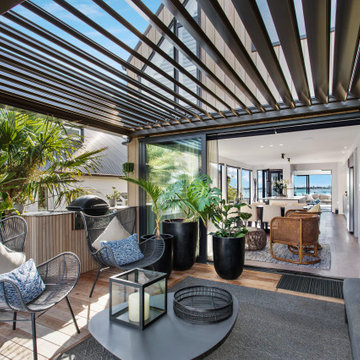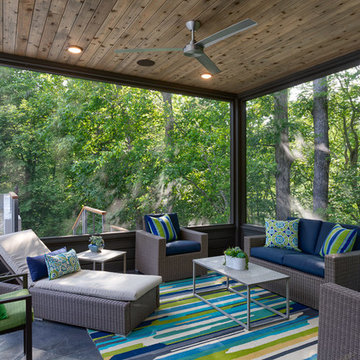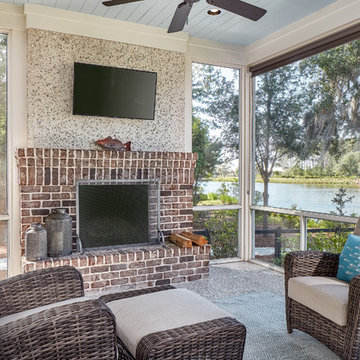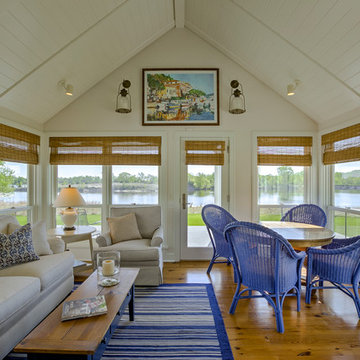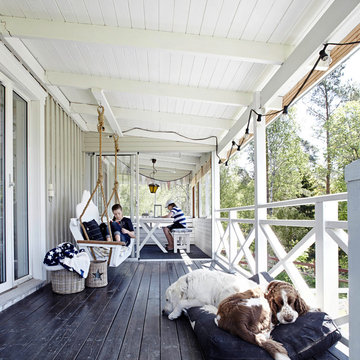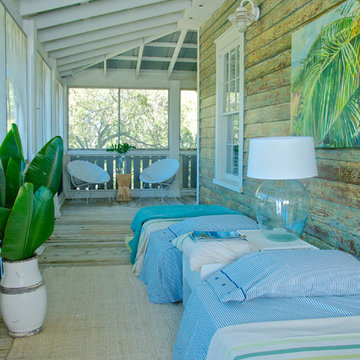Foto di portici stile marinaro
Filtra anche per:
Budget
Ordina per:Popolari oggi
141 - 160 di 7.214 foto
1 di 2
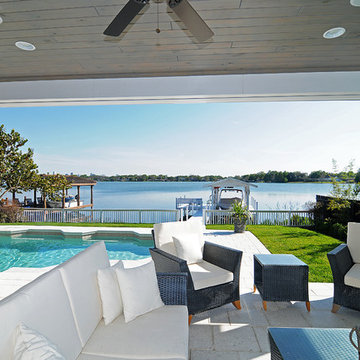
College Park Lanai addition, Orlando, FL. Addition includes raised porch with expanded outdoor dining and outdoor living areas. Coastal stained pine wood ceilings. Azek / PVC custom columns and beams. Beams include removable panels with access to cavity and track for motorized screens. Artistic Pavers concrete pavers with ivory shell finish. Artisitc Pavers ivory shell pool deck with remodel pool coping. New exterior landscaping.
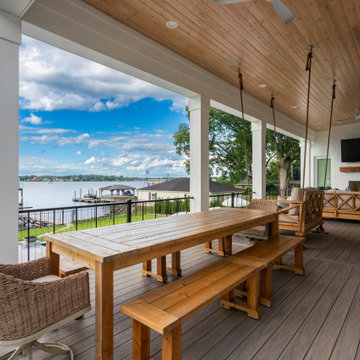
Large Back porch with dining table, swing, rustic furniture, white brick fireplace, and wood accents. Beautiful lake view.
Ispirazione per un grande portico stile marino dietro casa con un caminetto, pedane e parapetto in metallo
Ispirazione per un grande portico stile marino dietro casa con un caminetto, pedane e parapetto in metallo
Trova il professionista locale adatto per il tuo progetto
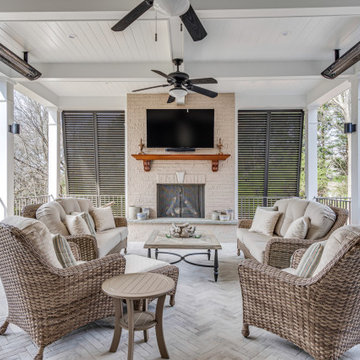
Foto di un grande portico costiero dietro casa con un caminetto, pavimentazioni in mattoni, un tetto a sbalzo e parapetto in metallo
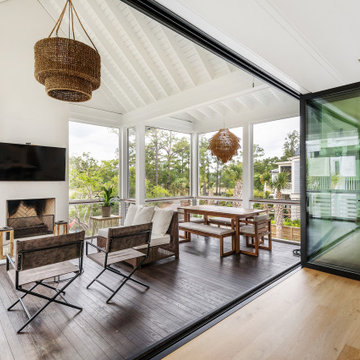
Foto di un grande portico costiero dietro casa con un portico chiuso e parapetto in metallo
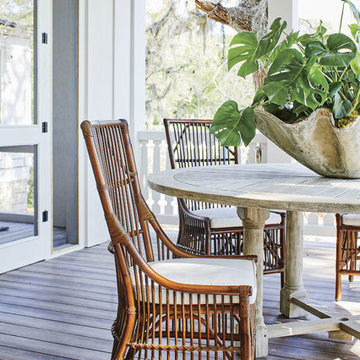
Photo credit: Laurey W. Glenn/Southern Living
Ispirazione per un portico stile marino
Ispirazione per un portico stile marino
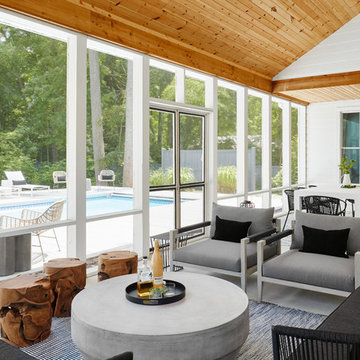
Idee per un portico stile marinaro dietro casa con un portico chiuso, lastre di cemento e un tetto a sbalzo

Birchwood Construction had the pleasure of working with Jonathan Lee Architects to revitalize this beautiful waterfront cottage. Located in the historic Belvedere Club community, the home's exterior design pays homage to its original 1800s grand Southern style. To honor the iconic look of this era, Birchwood craftsmen cut and shaped custom rafter tails and an elegant, custom-made, screen door. The home is framed by a wraparound front porch providing incomparable Lake Charlevoix views.
The interior is embellished with unique flat matte-finished countertops in the kitchen. The raw look complements and contrasts with the high gloss grey tile backsplash. Custom wood paneling captures the cottage feel throughout the rest of the home. McCaffery Painting and Decorating provided the finishing touches by giving the remodeled rooms a fresh coat of paint.
Photo credit: Phoenix Photographic
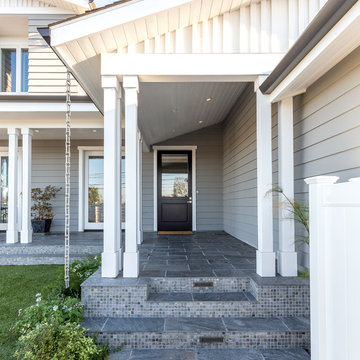
John Moery Photography
Idee per un portico stile marino davanti casa con piastrelle e un tetto a sbalzo
Idee per un portico stile marino davanti casa con piastrelle e un tetto a sbalzo
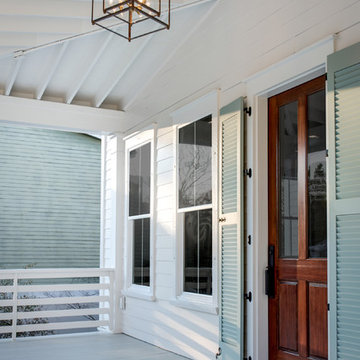
Foto di un portico costiero di medie dimensioni e davanti casa con pedane e un tetto a sbalzo
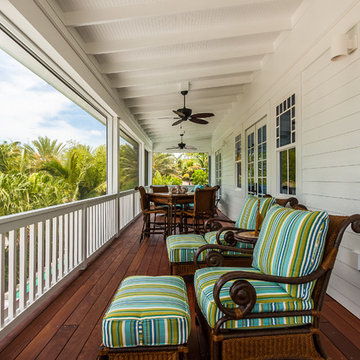
Center Point Photography
Ispirazione per un grande portico costiero davanti casa con un tetto a sbalzo e pedane
Ispirazione per un grande portico costiero davanti casa con un tetto a sbalzo e pedane
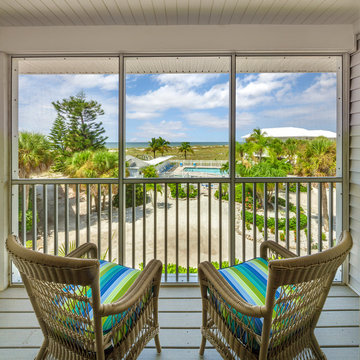
View our Beach-Style Condo
Esempio di un portico costiero con un portico chiuso, pedane e un tetto a sbalzo
Esempio di un portico costiero con un portico chiuso, pedane e un tetto a sbalzo
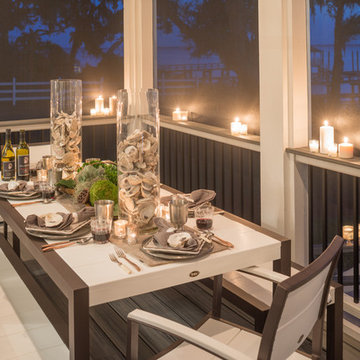
Screened porch - The home of Rob and Lydia Mondavi designed by Caroline Rolader of Reu Architects for The Mondavi Home Collection.
Immagine di un portico costiero
Immagine di un portico costiero
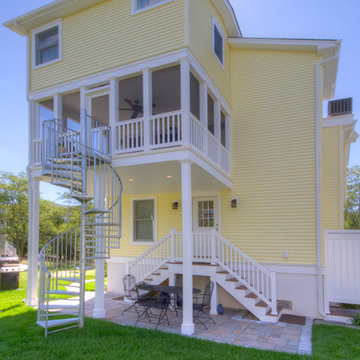
Jim Rambo - Architectural Photography
Ispirazione per un portico stile marinaro dietro casa con un portico chiuso e pavimentazioni in pietra naturale
Ispirazione per un portico stile marinaro dietro casa con un portico chiuso e pavimentazioni in pietra naturale
Foto di portici stile marinaro
8
