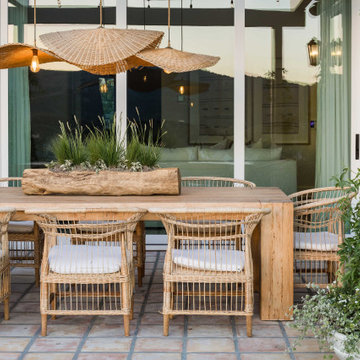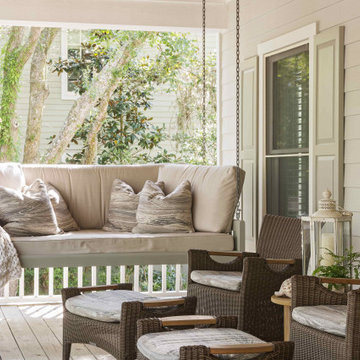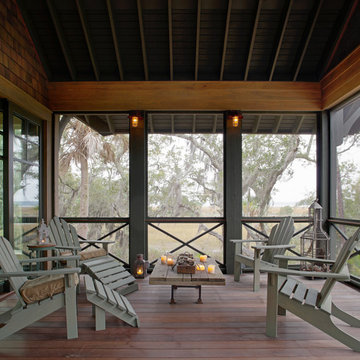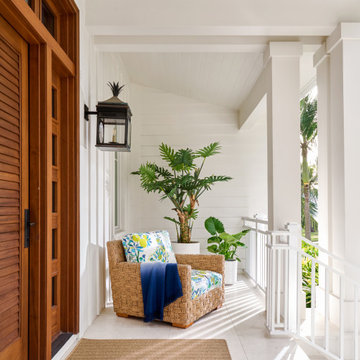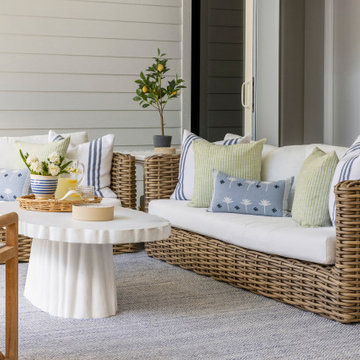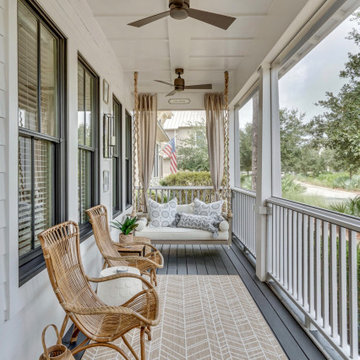Foto di portici stile marinaro
Filtra anche per:
Budget
Ordina per:Popolari oggi
1 - 20 di 7.209 foto
1 di 2

Rob Karosis, Sabrina Inc
Idee per un portico stile marinaro di medie dimensioni e davanti casa con pedane, un tetto a sbalzo e con illuminazione
Idee per un portico stile marinaro di medie dimensioni e davanti casa con pedane, un tetto a sbalzo e con illuminazione

Photography: Jason Stemple
Ispirazione per un grande portico stile marino con un portico chiuso e un tetto a sbalzo
Ispirazione per un grande portico stile marino con un portico chiuso e un tetto a sbalzo
Trova il professionista locale adatto per il tuo progetto
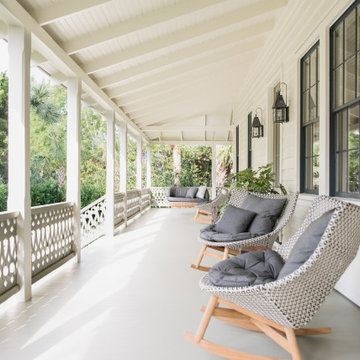
Exterior porch on historic Sullivan's Island home. Exposed rafters, custom-milled nostalgic stair railing, Marvin black clad windows, decorative lanterns and painted deck flooring.
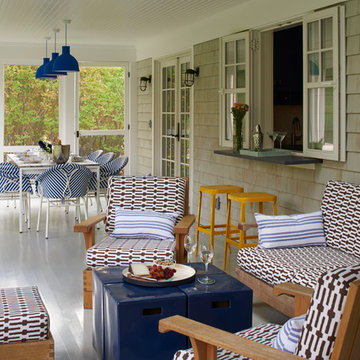
Renovated outdoor patio by Petrie Point Interior Designs.
Lorin Klaris Photography
Immagine di un portico stile marino di medie dimensioni e dietro casa con pedane e un tetto a sbalzo
Immagine di un portico stile marino di medie dimensioni e dietro casa con pedane e un tetto a sbalzo

Chris Giles
Immagine di un portico stile marino dietro casa e di medie dimensioni con un portico chiuso, pavimentazioni in pietra naturale e un tetto a sbalzo
Immagine di un portico stile marino dietro casa e di medie dimensioni con un portico chiuso, pavimentazioni in pietra naturale e un tetto a sbalzo
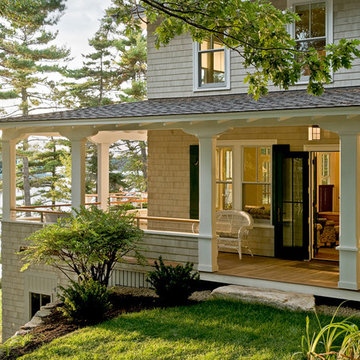
photography by Rob Karosis
Esempio di un portico stile marinaro con pedane e un tetto a sbalzo
Esempio di un portico stile marinaro con pedane e un tetto a sbalzo
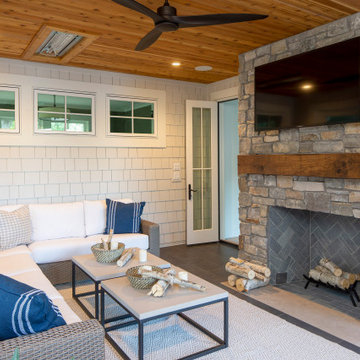
EXTRA cozy screen porch. We have a wood burning fireplace, heated tile floors and infrared ceiling mounted heaters to enjoy this space year round...even in winter!

Foto di un portico stile marinaro di medie dimensioni e davanti casa con una pergola

www.genevacabinet.com, Geneva Cabinet Company, Lake Geneva, WI., Lakehouse with kitchen open to screened in porch overlooking lake.
Esempio di un grande portico costiero dietro casa con pavimentazioni in mattoni, un tetto a sbalzo e parapetto in materiali misti
Esempio di un grande portico costiero dietro casa con pavimentazioni in mattoni, un tetto a sbalzo e parapetto in materiali misti
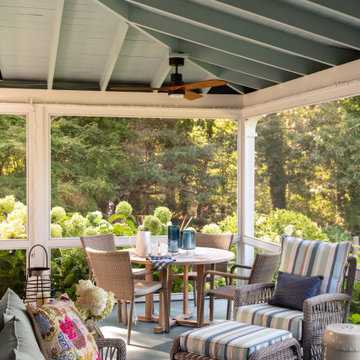
Crystal Lake House
Design: Aline Architecture
Photo: Dan Cutrona
Idee per un portico stile marinaro
Idee per un portico stile marinaro
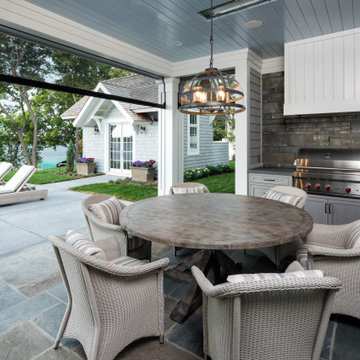
Retractable window screens protect outdoor dining and outdoor kitchen areas.
Ispirazione per un portico costiero
Ispirazione per un portico costiero
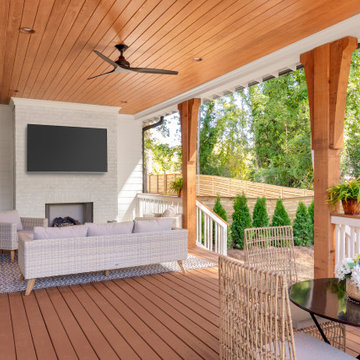
Immagine di un grande portico stile marinaro dietro casa con un caminetto e un tetto a sbalzo
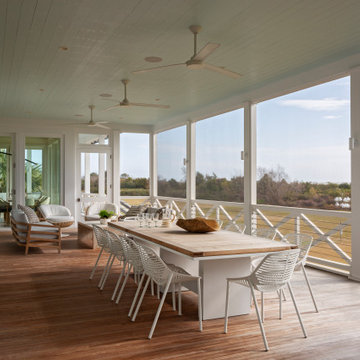
Ispirazione per un grande portico stile marino dietro casa con un tetto a sbalzo
Foto di portici stile marinaro
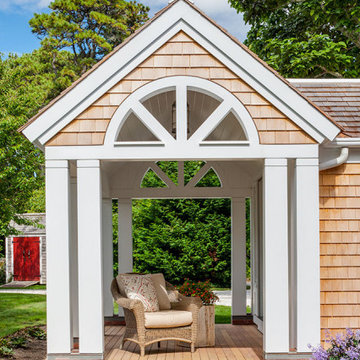
Arched entry & porch columns on the “Cranberry Cottage”, a custom coastal home renovation on Cape Cod by Polhemus Savery DaSilva Architects Builders and received the 2015 CHATHAM PRESERVATION AWARD | Cranberry Cottage started its life in 1790 as a Half Cape Cod Cottage. PSD restored the antique portion, lifted it to install a new hand-made brick clad foundation with finished basement, and added compatible additions. The charming assemblage of old and new now functions well as a family home that is both full of character and memories.
PSD Scope Of Work: Architecture, Landscape Architecture, Construction |
Living Space: 2,937ft² |
Photography: Brian Vanden Brink |
1
