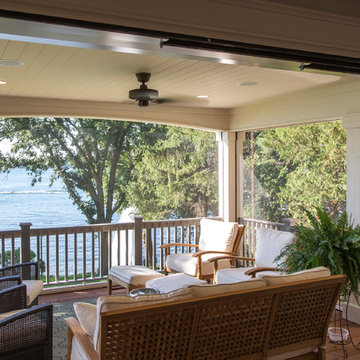Foto di portici a costo elevato rustici
Filtra anche per:
Budget
Ordina per:Popolari oggi
141 - 160 di 731 foto
1 di 3
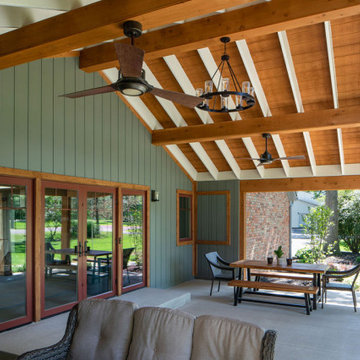
Idee per un portico rustico davanti casa con lastre di cemento, un tetto a sbalzo e parapetto in legno
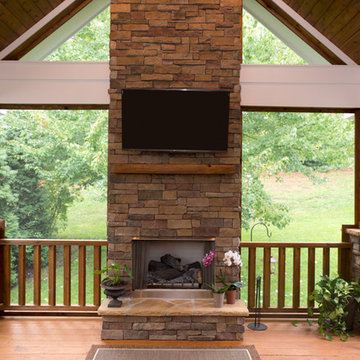
Evergreen Studio
Ispirazione per un portico rustico di medie dimensioni e dietro casa con un portico chiuso, pedane e un tetto a sbalzo
Ispirazione per un portico rustico di medie dimensioni e dietro casa con un portico chiuso, pedane e un tetto a sbalzo
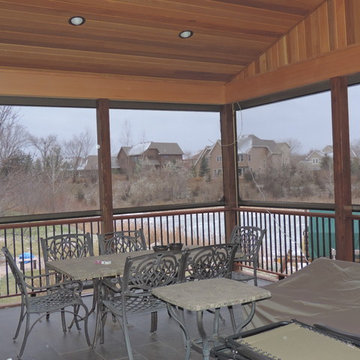
Foto di un portico stile rurale di medie dimensioni e nel cortile laterale con un portico chiuso, pavimentazioni in cemento e un tetto a sbalzo
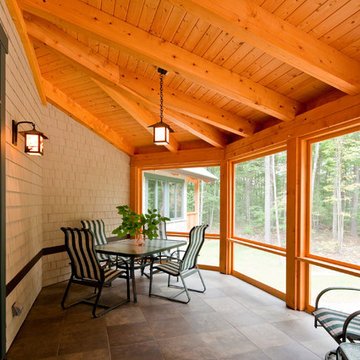
The private home, reminiscent of Maine lodges and family camps, was designed to be a sanctuary for the family and their many relatives. Lassel Architects worked closely with the owners to meet their needs and wishes and collaborated thoroughly with the builder during the construction process to provide a meticulously crafted home.
The open-concept plan, framed by a unique timber frame inspired by Greene & Greene’s designs, provides large open spaces for entertaining with generous views to the lake, along with sleeping lofts that comfortably host a crowd overnight. Each of the family members' bedrooms was configured to provide a view to the lake. The bedroom wings pivot off a staircase which winds around a natural tree trunk up to a tower room with 360-degree views of the surrounding lake and forest. All interiors are framed with natural wood and custom-built furniture and cabinets reinforce daily use and activities.
The family enjoys the home throughout the entire year; therefore careful attention was paid to insulation, air tightness and efficient mechanical systems, including in-floor heating. The house was integrated into the natural topography of the site to connect the interior and exterior spaces and encourage an organic circulation flow. Solar orientation and summer and winter sun angles were studied to shade in the summer and take advantage of passive solar gain in the winter.
Equally important was the use of natural ventilation. The design takes into account cross-ventilation for each bedroom while high and low awning windows to allow cool air to move through the home replacing warm air in the upper floor. The tower functions as a private space with great light and views with the advantage of the Venturi effect on warm summer evenings.
Sandy Agrafiotis
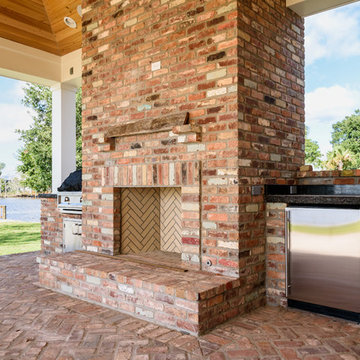
Glenn Layton Homes, LLC, "Building Your Coastal Lifestyle"
Foto di un portico rustico di medie dimensioni e dietro casa con un focolare, pavimentazioni in mattoni e un tetto a sbalzo
Foto di un portico rustico di medie dimensioni e dietro casa con un focolare, pavimentazioni in mattoni e un tetto a sbalzo
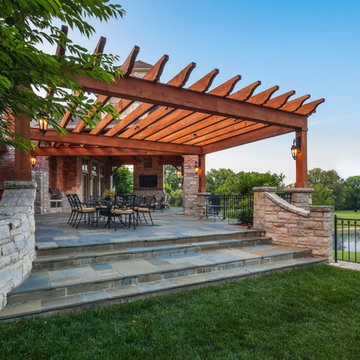
Pergola | Photo by Matt Marcinkowski
Foto di un grande portico stile rurale dietro casa con piastrelle e una pergola
Foto di un grande portico stile rurale dietro casa con piastrelle e una pergola
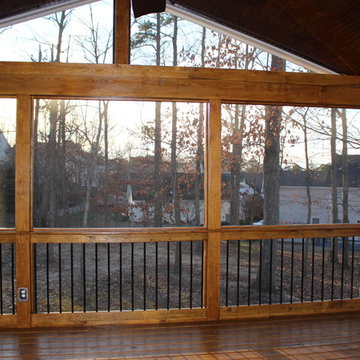
Foto di un portico rustico di medie dimensioni e dietro casa con un portico chiuso e pedane
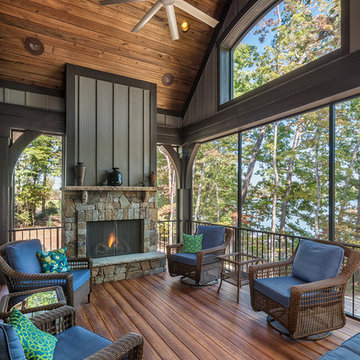
Inspiro 8
Esempio di un grande portico stile rurale dietro casa con pedane, un tetto a sbalzo e un focolare
Esempio di un grande portico stile rurale dietro casa con pedane, un tetto a sbalzo e un focolare
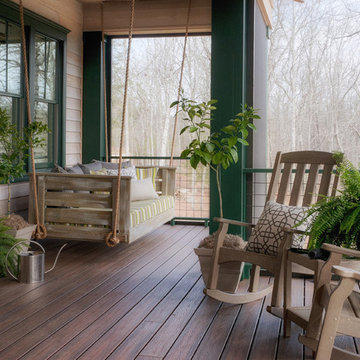
This family hunt lodge outside of Aiken, SC is a perfect retreat. Sophisticated rustic style with transitional elements.
Rustic family hunt lodge just outside of Aiken, SC. A casual writing desk by the window, with a cowhide rug, metal wall decor and transitional style.
Project designed by Aiken-Atlanta interior design firm, Nandina Home & Design. They also serve Augusta, GA, and Columbia and Lexington, South Carolina.
For more about Nandina Home & Design, click here: https://nandinahome.com/
To learn more about this project, click here:
https://nandinahome.com/portfolio/family-hunt-lodge/
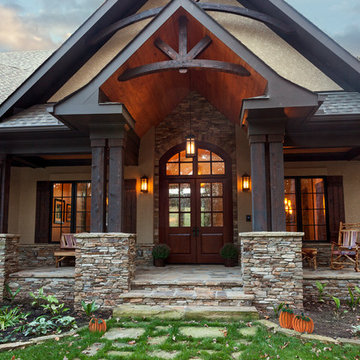
Everett Custom Homes & Jim Schmid Photography
Idee per un grande portico rustico davanti casa con pavimentazioni in pietra naturale e un tetto a sbalzo
Idee per un grande portico rustico davanti casa con pavimentazioni in pietra naturale e un tetto a sbalzo
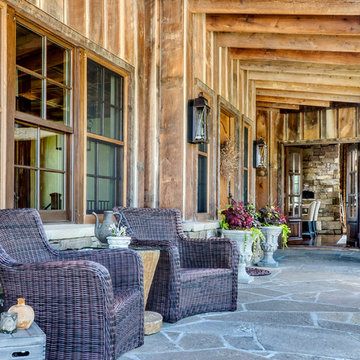
Esempio di un grande portico stile rurale dietro casa con pavimentazioni in pietra naturale e un tetto a sbalzo
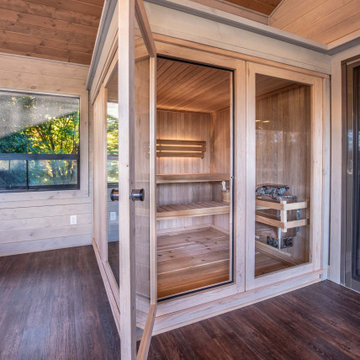
Accordingly, we paid great attention to vapor retarder details when we insulated this 3-season room, and we used Advantech moisture-resistant subfloor to minimize the risk of damage as steam condenses back into liquid water.
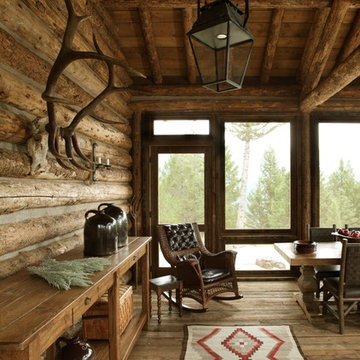
Esempio di un grande portico rustico davanti casa con un tetto a sbalzo
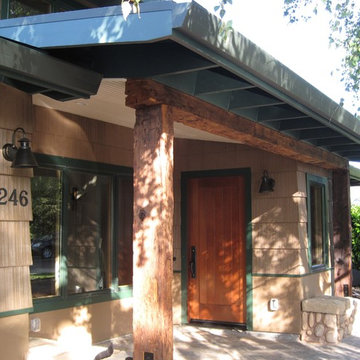
reclaimed wood used as structural post and beam
Ispirazione per un piccolo portico stile rurale davanti casa con pavimentazioni in cemento e un tetto a sbalzo
Ispirazione per un piccolo portico stile rurale davanti casa con pavimentazioni in cemento e un tetto a sbalzo
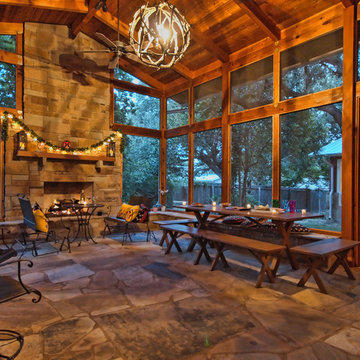
Addition onto 1925 Austin bungalow. Screened porch makes home feel enormous.
Ispirazione per un portico stile rurale nel cortile laterale e di medie dimensioni con pavimentazioni in pietra naturale, un tetto a sbalzo e un focolare
Ispirazione per un portico stile rurale nel cortile laterale e di medie dimensioni con pavimentazioni in pietra naturale, un tetto a sbalzo e un focolare
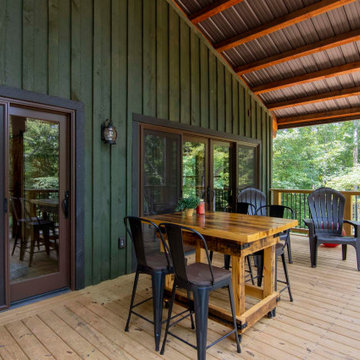
Timber frame home wraparound porch with seating and sliding glass doors to inside
Idee per un grande portico rustico dietro casa con pedane, un parasole e parapetto in legno
Idee per un grande portico rustico dietro casa con pedane, un parasole e parapetto in legno
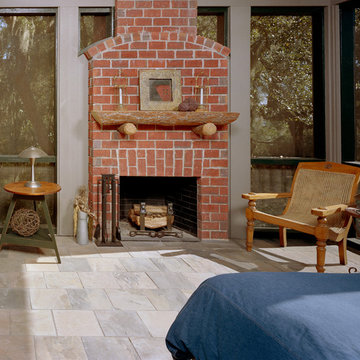
Jeff Amberg Photography
Foto di un piccolo portico stile rurale con un focolare, un tetto a sbalzo e pavimentazioni in pietra naturale
Foto di un piccolo portico stile rurale con un focolare, un tetto a sbalzo e pavimentazioni in pietra naturale
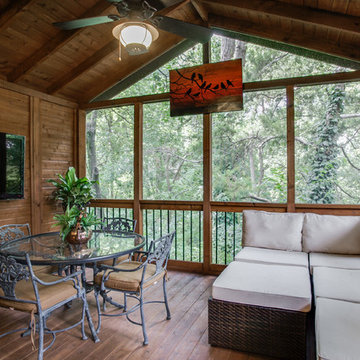
Idee per un grande portico rustico dietro casa con un portico chiuso, pedane e un tetto a sbalzo
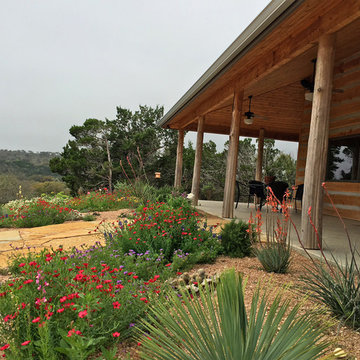
Blue Horse Building + Design // Photos by Becky McEntire
Idee per un portico stile rurale di medie dimensioni e davanti casa con pavimentazioni in pietra naturale
Idee per un portico stile rurale di medie dimensioni e davanti casa con pavimentazioni in pietra naturale
Foto di portici a costo elevato rustici
8
