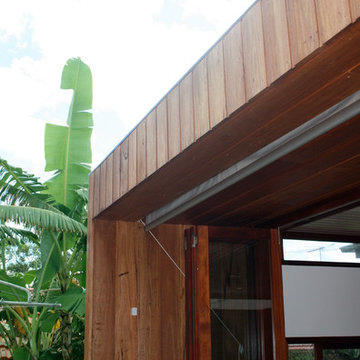Foto di portici moderni
Filtra anche per:
Budget
Ordina per:Popolari oggi
121 - 140 di 168 foto
1 di 3
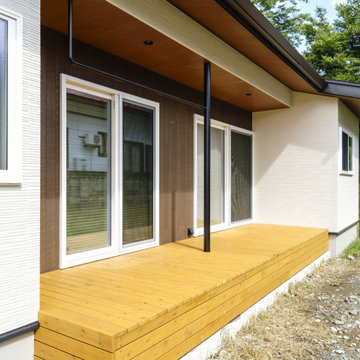
将来までずっと暮らせる平屋に住みたい。
キャンプ用品や山の道具をしまう土間がほしい。
お気に入りの場所は軒が深めのつながるウッドデッキ。
南側には沢山干せるサンルームとスロップシンク。
ロフトと勾配天井のリビングを繋げて遊び心を。
4.5畳の和室もちょっと休憩するのに丁度いい。
家族みんなで動線を考え、快適な間取りに。
沢山の理想を詰め込み、たったひとつ建築計画を考えました。
そして、家族の想いがまたひとつカタチになりました。
家族構成:夫婦30代+子供1人
施工面積:104.34㎡ ( 31.56 坪)
竣工:2021年 9月
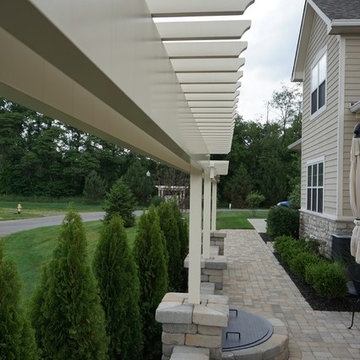
Foto di un portico minimalista di medie dimensioni e dietro casa con pavimentazioni in cemento e una pergola
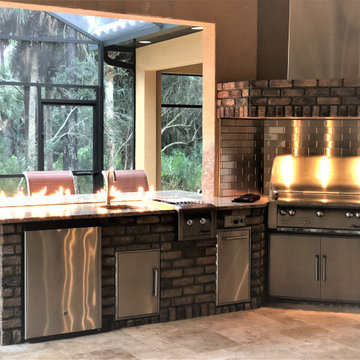
Handcrafted 2.6"x6" Metal Subway Tiles by woman-owned US Manufacturer, StainlessSteelTile.com, used in this modern Outdoor Kitchen with custom firepit built into countertop bar. Stainless Steel Backsplash pairs perfectly with the rustic stone and sleek linear firepit.
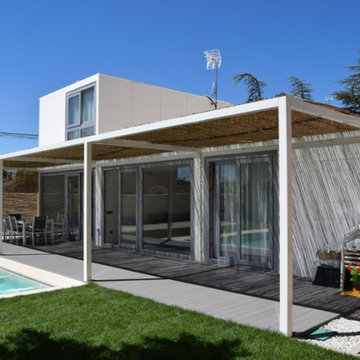
Terraza del Porche.
Immagine di un portico minimalista di medie dimensioni e dietro casa con pedane e una pergola
Immagine di un portico minimalista di medie dimensioni e dietro casa con pedane e una pergola
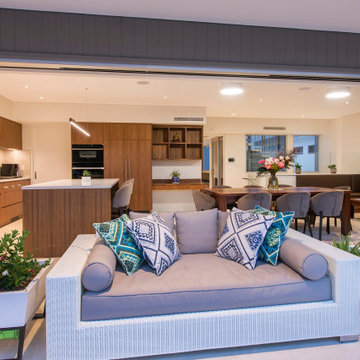
Ispirazione per un portico minimalista davanti casa con lastre di cemento, un tetto a sbalzo e parapetto in vetro
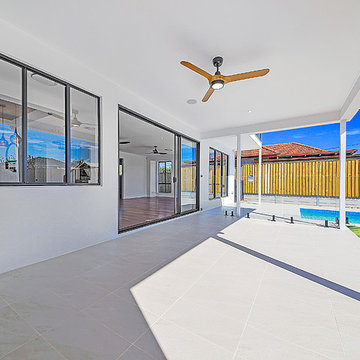
Esempio di un portico minimalista di medie dimensioni e dietro casa con piastrelle e un tetto a sbalzo
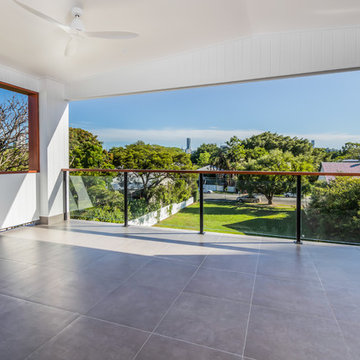
Foto di un grande portico minimalista con piastrelle e un tetto a sbalzo
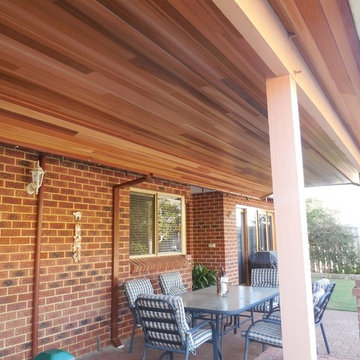
Cedar lining under a new patio
Immagine di un portico minimalista di medie dimensioni e dietro casa con un tetto a sbalzo e pavimentazioni in mattoni
Immagine di un portico minimalista di medie dimensioni e dietro casa con un tetto a sbalzo e pavimentazioni in mattoni
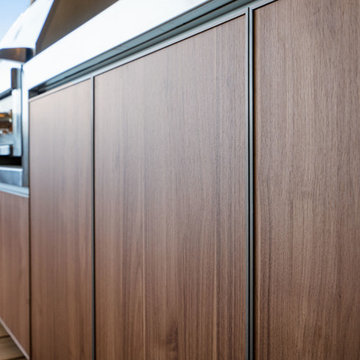
Clixar Images
Ispirazione per un portico minimalista con pedane e un tetto a sbalzo
Ispirazione per un portico minimalista con pedane e un tetto a sbalzo
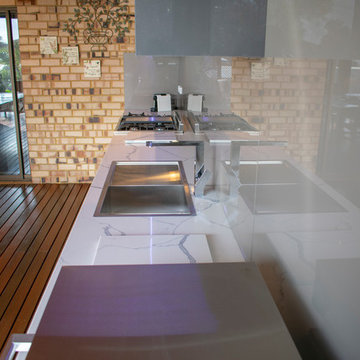
This family in Booragoon, wanted to upgrade their alfresco area. They had a normal BBQ, but wanted an entire outdoor kitchen with a built in BBQ, grill, oven, cooktop, sink and fridge.
We started with measuring the space, and suggested they filled in a window to use the entire wall for more cabinet space. They loved the 3D-design our Alfresco-Designer came up with, so it was time to source all the appliances and choose colours and finishes:
- Benchtop: Statuario Venato by SmartStone
- Splashback: Colourback Glass by Granart.
- Doors: Graphite Metallic, bevelled edge by Smart Panel
We provided internal drawers and bin drawers to make the cabinets look sleek, but still fully functional with optimal storage capacity.
Now they are ready to entertain their family and friends to enjoy some delicious food and drinks.
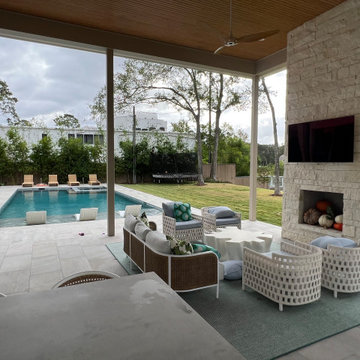
Esempio di un grande portico moderno dietro casa con pavimentazioni in pietra naturale
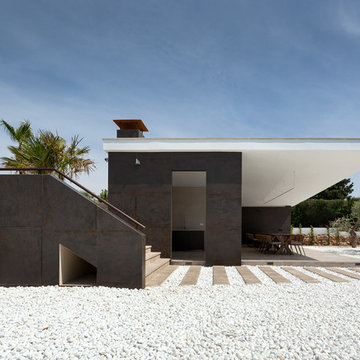
Raúl García, Diego Opazo
Immagine di un portico moderno con piastrelle e un tetto a sbalzo
Immagine di un portico moderno con piastrelle e un tetto a sbalzo
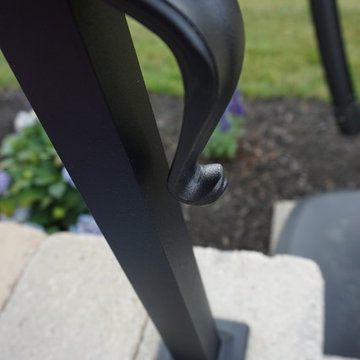
Foto di un portico minimalista di medie dimensioni e dietro casa con pavimentazioni in cemento
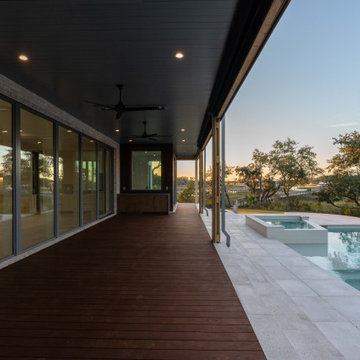
Idee per un grande portico minimalista dietro casa con pavimentazioni in cemento e un tetto a sbalzo
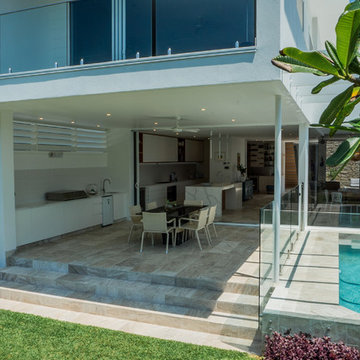
La Perla Travertine is a beautiful option in between traditional Silver & Crema - for when you just can't decide
Esempio di un portico moderno di medie dimensioni e dietro casa con pavimentazioni in pietra naturale e un tetto a sbalzo
Esempio di un portico moderno di medie dimensioni e dietro casa con pavimentazioni in pietra naturale e un tetto a sbalzo
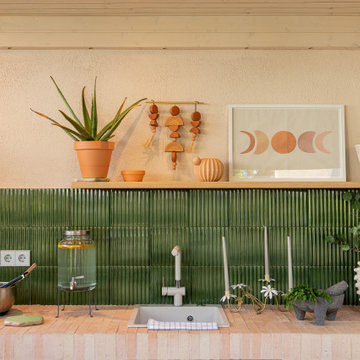
Fotografía: Pilar Martín Bravo
Ispirazione per un portico minimalista di medie dimensioni e davanti casa con pavimentazioni in mattoni e un tetto a sbalzo
Ispirazione per un portico minimalista di medie dimensioni e davanti casa con pavimentazioni in mattoni e un tetto a sbalzo
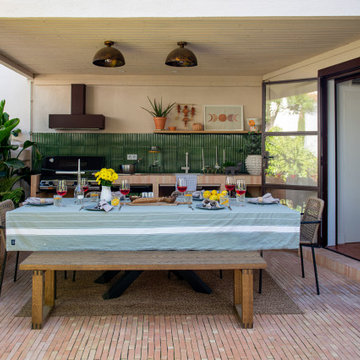
Fotografía: Pilar Martín Bravo
Ispirazione per un portico moderno di medie dimensioni e davanti casa con pavimentazioni in mattoni e un tetto a sbalzo
Ispirazione per un portico moderno di medie dimensioni e davanti casa con pavimentazioni in mattoni e un tetto a sbalzo
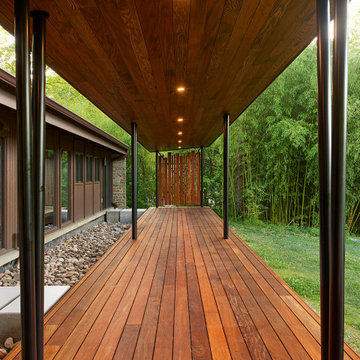
Our clients’ goal was to add an exterior living-space to the rear of their mid-century modern home. They wanted a place to sit, relax, grill, and entertain while enjoying the serenity of the landscape. Using natural materials, we created an elongated porch to provide seamless access and flow to-and-from their indoor and outdoor spaces.
The shape of the angled roof, overhanging the seating area, and the tapered double-round steel columns create the essence of a timeless design that is synonymous with the existing mid-century house. The stone-filled rectangular slot, between the house and the covered porch, allows light to enter the existing interior and gives accessibility to the porch.
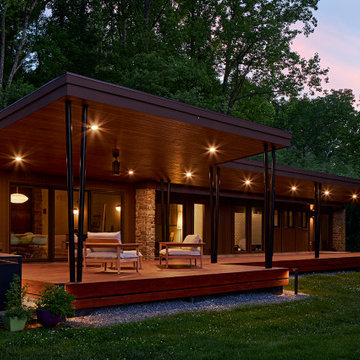
Our clients’ goal was to add an exterior living-space to the rear of their mid-century modern home. They wanted a place to sit, relax, grill, and entertain while enjoying the serenity of the landscape. Using natural materials, we created an elongated porch to provide seamless access and flow to-and-from their indoor and outdoor spaces.
The shape of the angled roof, overhanging the seating area, and the tapered double-round steel columns create the essence of a timeless design that is synonymous with the existing mid-century house. The stone-filled rectangular slot, between the house and the covered porch, allows light to enter the existing interior and gives accessibility to the porch.
Foto di portici moderni
7
