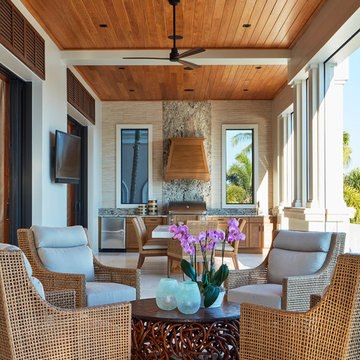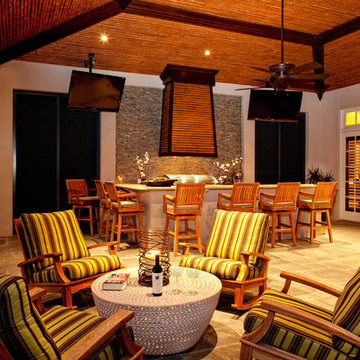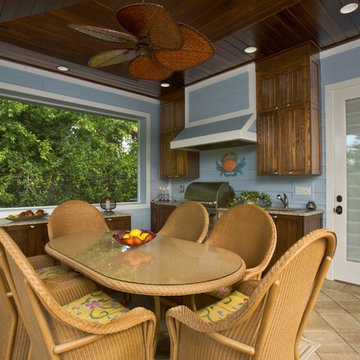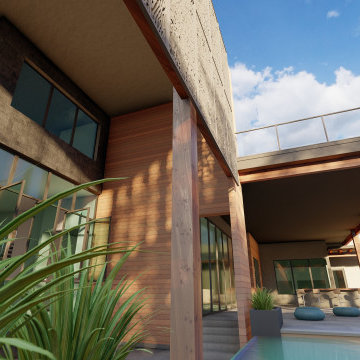Foto di portici tropicali
Filtra anche per:
Budget
Ordina per:Popolari oggi
1 - 20 di 26 foto
1 di 3
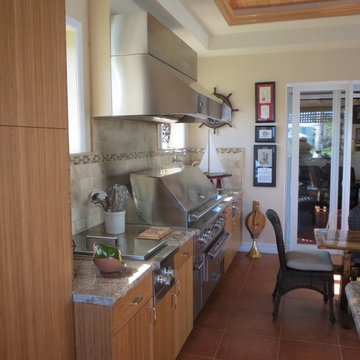
Esempio di un portico tropicale dietro casa con piastrelle e un tetto a sbalzo
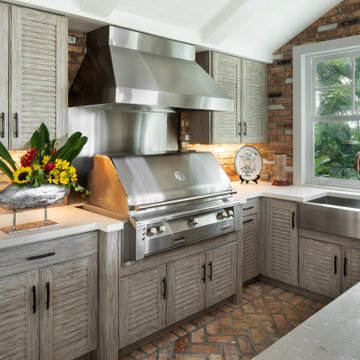
Naturekast outdoor cabinet inspirational images
Foto di un portico tropicale dietro casa con pavimentazioni in mattoni e un tetto a sbalzo
Foto di un portico tropicale dietro casa con pavimentazioni in mattoni e un tetto a sbalzo
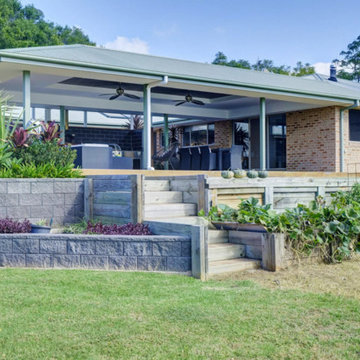
Idee per un grande portico tropicale dietro casa con lastre di cemento e un tetto a sbalzo
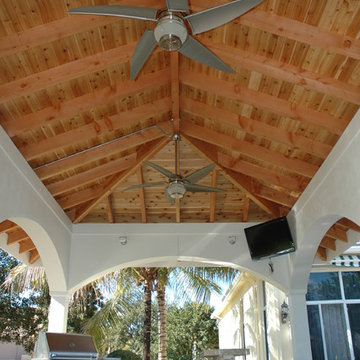
Free standing cabana with douglas fir structural beams and cypress decking
Foto di un piccolo portico tropicale dietro casa
Foto di un piccolo portico tropicale dietro casa
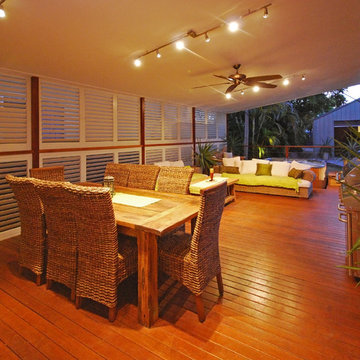
Weatherwell Aluminum shutters were used to turn this deck from an open unusable space to a luxurious outdoor living space with lounge area, dining area, and jacuzzi. The Aluminum shutters were used to create privacy from the next door neighbors. And the outlook was able to be adjusted with the moveable blades.
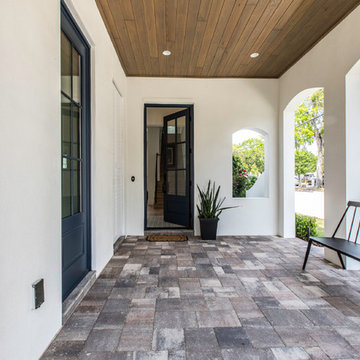
Idee per un portico tropicale di medie dimensioni e davanti casa con pavimentazioni in mattoni e un tetto a sbalzo
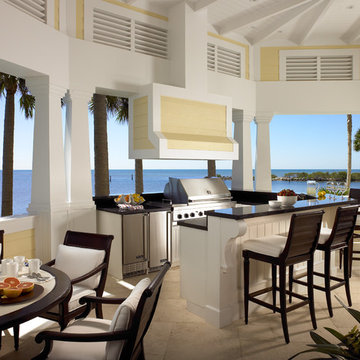
Interior Design: Pinto Designs
Architect: Robert Wade
Landscape Architect: Raymond Jungles
Photography: Kim Sargent
Esempio di un portico tropicale dietro casa
Esempio di un portico tropicale dietro casa
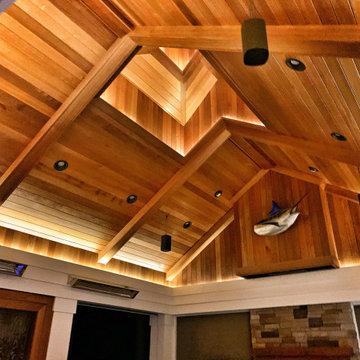
This outdoor kitchen and pavillion was created with mahogany beams and details. Lighting was essentual in making this space practical and inviting.
Esempio di un ampio portico tropicale dietro casa con pavimentazioni in pietra naturale
Esempio di un ampio portico tropicale dietro casa con pavimentazioni in pietra naturale
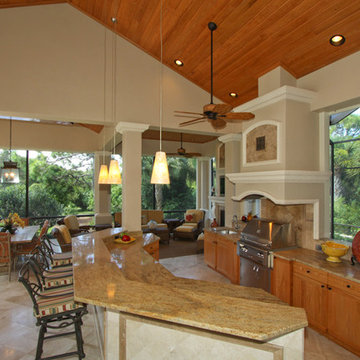
An extreme makeover turns an unassuming lanai deck into an outdoor oasis. These Bonita Bay homeowners loved the location of their home, but needed it to fit their current lifestyle. Because they love to entertain, they wanted to maximize their outdoor space—one that would accommodate a large family and lots of guests.
Working with Progressive Design Build, Mike Spreckelmeier helped the homeowners formulate a list of ideas about what they wanted to achieve in the renovation; then, guided them through the process of planning their remodel.
The renovation focused on reconfiguring the layout to extend the outdoor kitchen and living area—to include a new outdoor kitchen, dining area, sitting area and fireplace. Finishing details comprised a beautiful wood ceiling, cast stone accents, and porcelain tile. The lanai was also expanded to include a full size bocce ball court, which was fully encased in a beautiful custom colonnade and screen enclosure.
With the extension of the outdoor space came a need to connect the living area to the existing pool and deck. The pool and spa were refinished; and a well thought-out low voltage remote-control relay system was installed for easy control of all of the outdoor and landscape lighting, ceiling fans, and hurricane shutters.
This outdoor kitchen project turned out so well, the Bonita Bay homeowners hired Progressive Design Build to remodel the front of their home as well.
To create much needed space, Progressive Design Build tore down an existing two-car garage and designed and built a brand new 2.5-car garage with a family suite above. The family suite included three bedrooms, two bathrooms, additional air conditioned storage, a beautiful custom made stair system, and a sitting area. Also part of the project scope, we enlarged a separate one-car garage to a two-car garage (totaling 4.5 garages), and build a 4,000 sq. ft. driveway, complete with landscape design and installation.
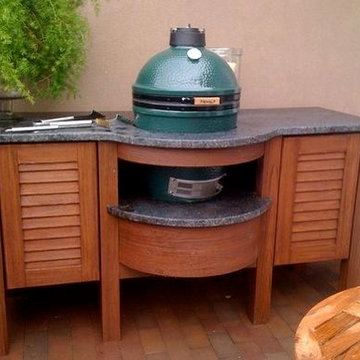
Outdoor Cabinets for Egg Grills
Idee per un portico tropicale di medie dimensioni e dietro casa
Idee per un portico tropicale di medie dimensioni e dietro casa
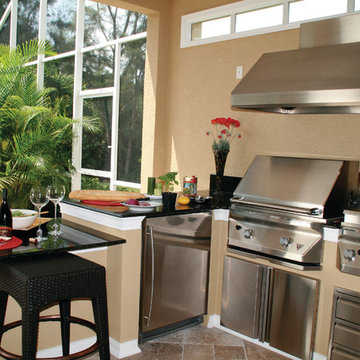
Immagine di un portico tropicale di medie dimensioni e dietro casa con pavimentazioni in pietra naturale e un tetto a sbalzo
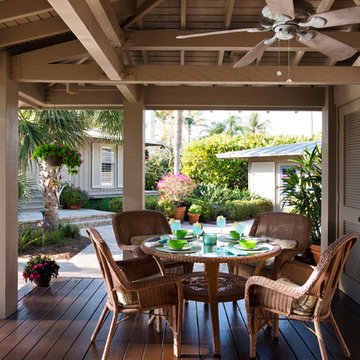
Randall Perry Photography
Immagine di un portico tropicale di medie dimensioni e nel cortile laterale
Immagine di un portico tropicale di medie dimensioni e nel cortile laterale
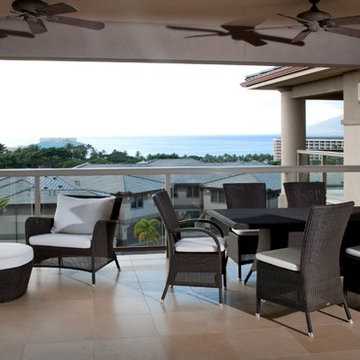
Interior Design by Valorie Spence,
Interior Design Solutions, www.idsmaui.com,
Greg Hoxsie photography
Esempio di un portico tropicale con piastrelle e un tetto a sbalzo
Esempio di un portico tropicale con piastrelle e un tetto a sbalzo
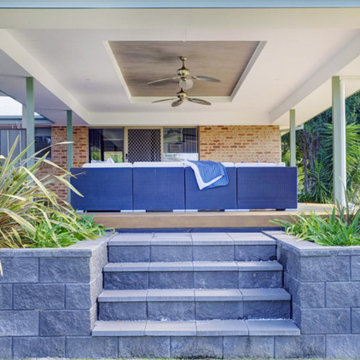
Foto di un grande portico tropicale dietro casa con lastre di cemento e un tetto a sbalzo
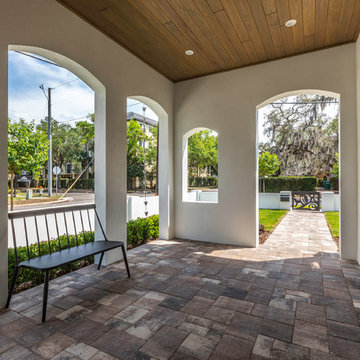
3 bed / 3 bath
2,077 sq/ft
Pool
Outdoor kitchen
Detached garage
Ispirazione per un portico tropicale di medie dimensioni e davanti casa con pavimentazioni in mattoni e un tetto a sbalzo
Ispirazione per un portico tropicale di medie dimensioni e davanti casa con pavimentazioni in mattoni e un tetto a sbalzo
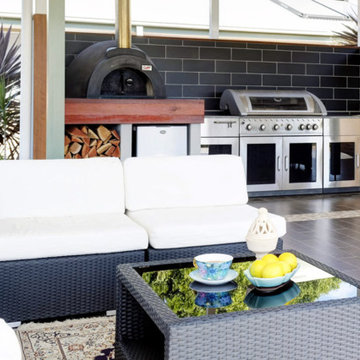
Immagine di un grande portico tropicale dietro casa con lastre di cemento e un tetto a sbalzo
Foto di portici tropicali
1
