Foto di portici moderni nel cortile laterale
Filtra anche per:
Budget
Ordina per:Popolari oggi
61 - 80 di 229 foto
1 di 3
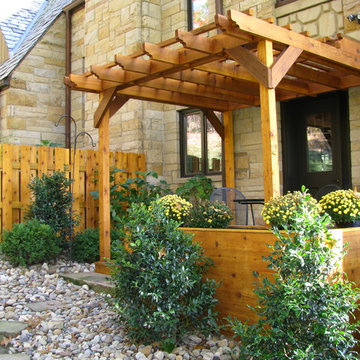
Bruce Davison
Idee per un grande portico minimalista nel cortile laterale con un giardino in vaso, pedane e una pergola
Idee per un grande portico minimalista nel cortile laterale con un giardino in vaso, pedane e una pergola
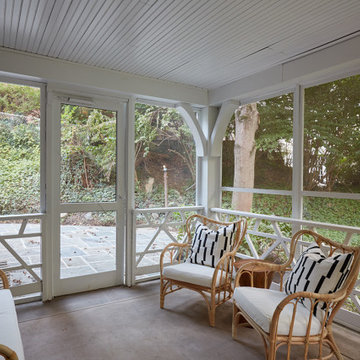
Ispirazione per un portico minimalista di medie dimensioni e nel cortile laterale con un portico chiuso e un tetto a sbalzo
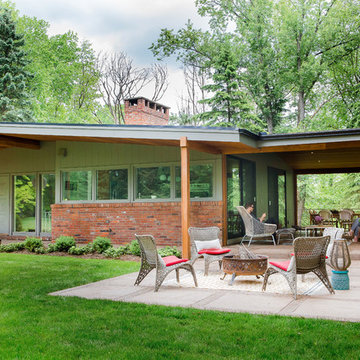
Built and designed by Shelton Design Build
Photo By: MissLPhotography
Ispirazione per un grande portico minimalista nel cortile laterale con un focolare, pavimentazioni in cemento e un tetto a sbalzo
Ispirazione per un grande portico minimalista nel cortile laterale con un focolare, pavimentazioni in cemento e un tetto a sbalzo
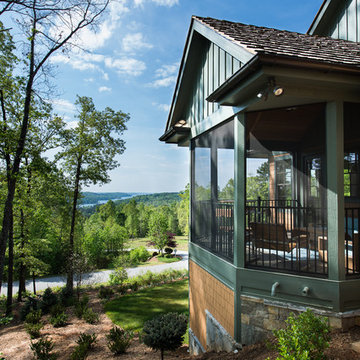
Having built the home on a slope, gives the main level breath taking views.
Ispirazione per un grande portico minimalista nel cortile laterale con un portico chiuso, pavimentazioni in pietra naturale e un tetto a sbalzo
Ispirazione per un grande portico minimalista nel cortile laterale con un portico chiuso, pavimentazioni in pietra naturale e un tetto a sbalzo
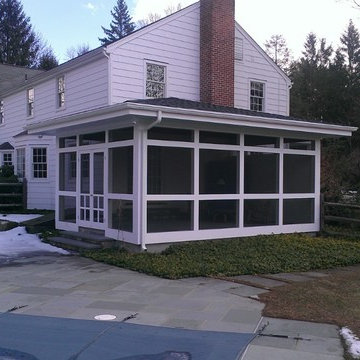
Esempio di un grande portico moderno nel cortile laterale con un portico chiuso, piastrelle e un tetto a sbalzo
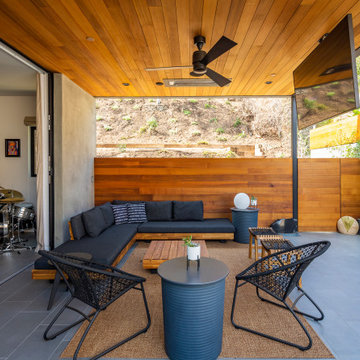
Idee per un portico minimalista di medie dimensioni e nel cortile laterale con piastrelle e un tetto a sbalzo
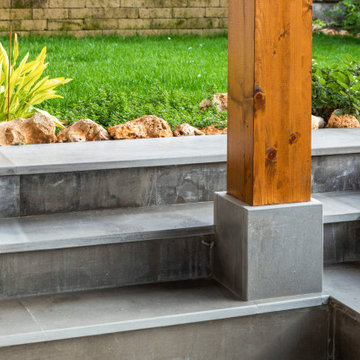
Ristrutturazione completa villetta indipendente di 180mq
Esempio di un grande portico moderno nel cortile laterale con piastrelle e un tetto a sbalzo
Esempio di un grande portico moderno nel cortile laterale con piastrelle e un tetto a sbalzo
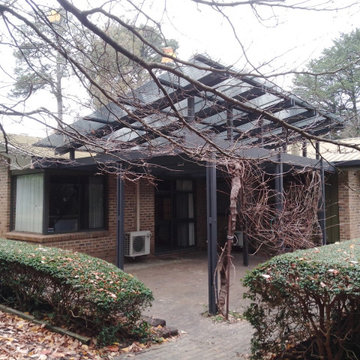
Skillion Roofed Verandah
L 6500 x W 5000
polycarbonate roof sheeting
Immagine di un portico moderno di medie dimensioni e nel cortile laterale con pavimentazioni in pietra naturale e una pergola
Immagine di un portico moderno di medie dimensioni e nel cortile laterale con pavimentazioni in pietra naturale e una pergola
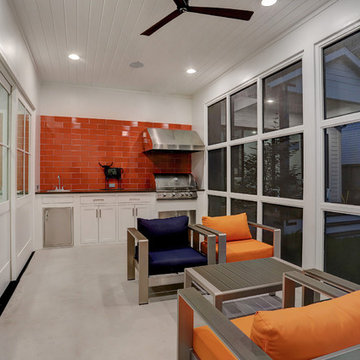
This three seasons room is ideal for relaxation with loads of natural lighting from the wall of large windows, completed by an indoor grill, a small bar and bonus sink, and a beautiful red tile accent wall.
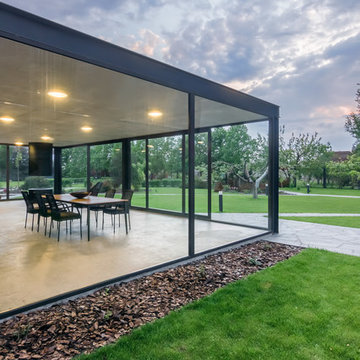
Иван Юрыма, Антон Сухарь, Виталий Никицкий, Юлия Селимова, Михаил Васин
Immagine di un piccolo portico minimalista nel cortile laterale con pavimentazioni in pietra naturale e un tetto a sbalzo
Immagine di un piccolo portico minimalista nel cortile laterale con pavimentazioni in pietra naturale e un tetto a sbalzo
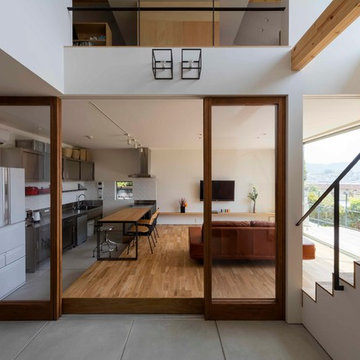
Photographer:Yasunoi Shimomura
Immagine di un piccolo portico moderno nel cortile laterale con pavimentazioni in cemento
Immagine di un piccolo portico moderno nel cortile laterale con pavimentazioni in cemento
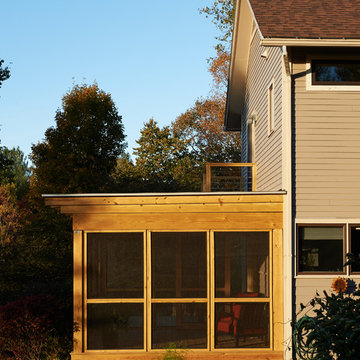
Idee per un portico moderno di medie dimensioni e nel cortile laterale con un portico chiuso e una pergola
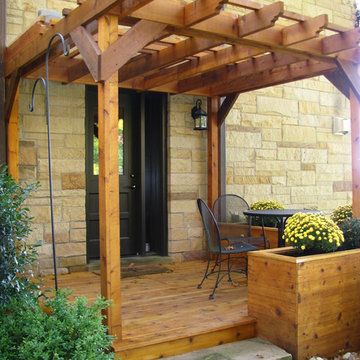
Bruce Davison
Esempio di un grande portico minimalista nel cortile laterale con un giardino in vaso, pedane e una pergola
Esempio di un grande portico minimalista nel cortile laterale con un giardino in vaso, pedane e una pergola
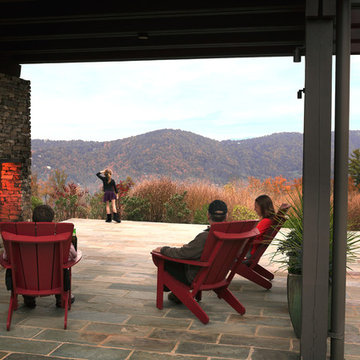
Tucked into a hillside, this mountain modernmountain modern house looks to blend in with its surroundings and take advantage of spectacular mountain views. Outdoor terraces and porches connect and expand the living areas to the landscape, while thoughtful placement of windows provide a visual connection to the outdoors. The home’s green building features include solar hot water panels, rainwater cisterns, high-efficiency insulation and FSC certified cedar shingles and interior doors. The home is Energy Star and GreenBuilt NC certified.
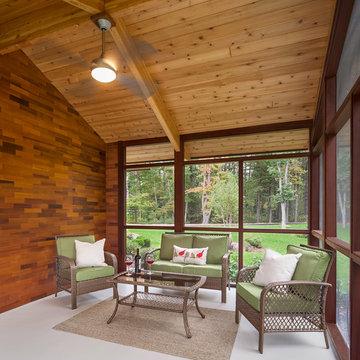
Partridge Pond is Acorn Deck House Company’s newest model home. This house is a contemporary take on the classic Deck House. Its open floor plan welcomes guests into the home, while still maintaining a sense of privacy in the master wing and upstairs bedrooms. It features an exposed post and beam structure throughout as well as the signature Deck House ceiling decking in the great room and master suite. The goal for the home was to showcase a mid-century modern and contemporary hybrid that inspires Deck House lovers, old and new.
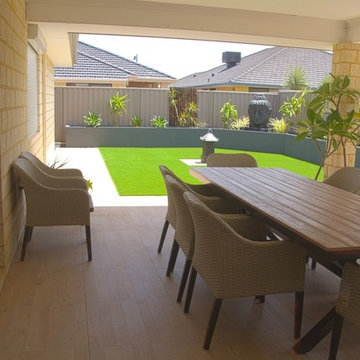
The owner finished the outdoor area off himself, here is the after photo showing the finished home.
Foto di un piccolo portico minimalista nel cortile laterale con pavimentazioni in pietra naturale e un tetto a sbalzo
Foto di un piccolo portico minimalista nel cortile laterale con pavimentazioni in pietra naturale e un tetto a sbalzo
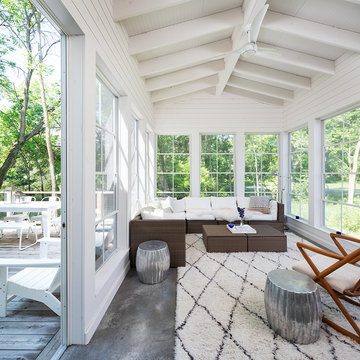
Three-season porch connected to deck area on contemporary home with open floor plan. Photo by Jim Kruger, LandMark 2018
Idee per un grande portico moderno nel cortile laterale con pedane e un tetto a sbalzo
Idee per un grande portico moderno nel cortile laterale con pedane e un tetto a sbalzo
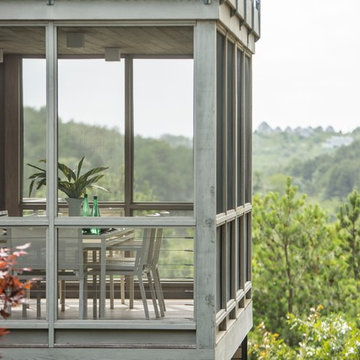
Jim Westphalen Photographs
Foto di un portico moderno di medie dimensioni e nel cortile laterale con un tetto a sbalzo
Foto di un portico moderno di medie dimensioni e nel cortile laterale con un tetto a sbalzo
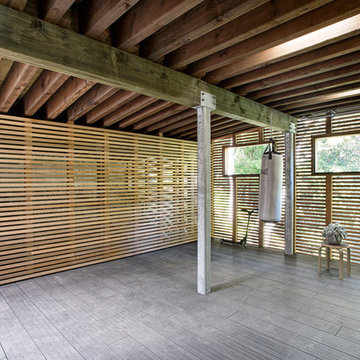
Keeney + Law
Esempio di un portico moderno di medie dimensioni e nel cortile laterale con un portico chiuso, pedane e un tetto a sbalzo
Esempio di un portico moderno di medie dimensioni e nel cortile laterale con un portico chiuso, pedane e un tetto a sbalzo
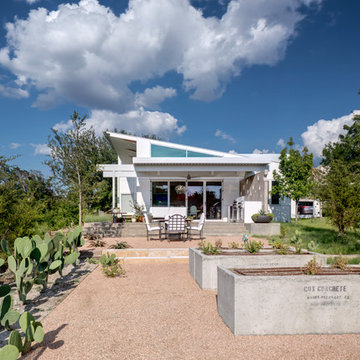
Photography by Charles Davis Smith
Esempio di un portico moderno di medie dimensioni e nel cortile laterale con un parasole
Esempio di un portico moderno di medie dimensioni e nel cortile laterale con un parasole
Foto di portici moderni nel cortile laterale
4