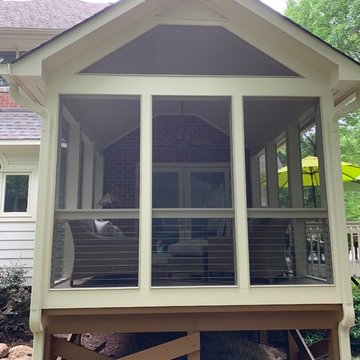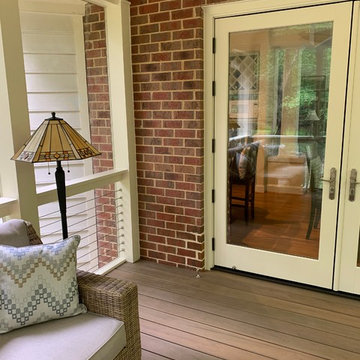Foto di portici moderni nel cortile laterale
Filtra anche per:
Budget
Ordina per:Popolari oggi
21 - 40 di 229 foto
1 di 3
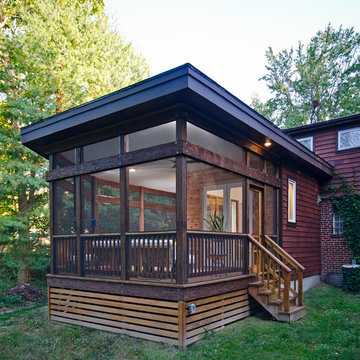
Darko Zagar
Ispirazione per un grande portico minimalista nel cortile laterale con un portico chiuso e un tetto a sbalzo
Ispirazione per un grande portico minimalista nel cortile laterale con un portico chiuso e un tetto a sbalzo

The Holloway blends the recent revival of mid-century aesthetics with the timelessness of a country farmhouse. Each façade features playfully arranged windows tucked under steeply pitched gables. Natural wood lapped siding emphasizes this homes more modern elements, while classic white board & batten covers the core of this house. A rustic stone water table wraps around the base and contours down into the rear view-out terrace.
Inside, a wide hallway connects the foyer to the den and living spaces through smooth case-less openings. Featuring a grey stone fireplace, tall windows, and vaulted wood ceiling, the living room bridges between the kitchen and den. The kitchen picks up some mid-century through the use of flat-faced upper and lower cabinets with chrome pulls. Richly toned wood chairs and table cap off the dining room, which is surrounded by windows on three sides. The grand staircase, to the left, is viewable from the outside through a set of giant casement windows on the upper landing. A spacious master suite is situated off of this upper landing. Featuring separate closets, a tiled bath with tub and shower, this suite has a perfect view out to the rear yard through the bedroom's rear windows. All the way upstairs, and to the right of the staircase, is four separate bedrooms. Downstairs, under the master suite, is a gymnasium. This gymnasium is connected to the outdoors through an overhead door and is perfect for athletic activities or storing a boat during cold months. The lower level also features a living room with a view out windows and a private guest suite.
Architect: Visbeen Architects
Photographer: Ashley Avila Photography
Builder: AVB Inc.
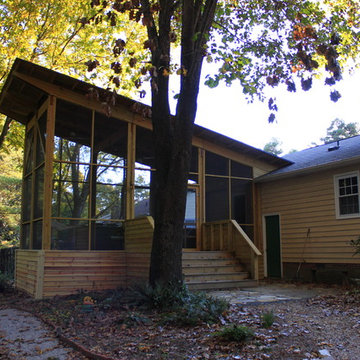
Idee per un portico moderno di medie dimensioni e nel cortile laterale con un portico chiuso, pedane e un tetto a sbalzo
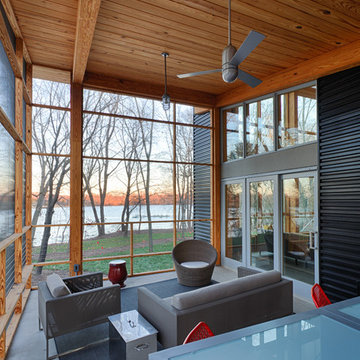
Hugh Lofting Timber Framing (HLTF) manufactured and installed the Southern Yellow Pine glued-laminated (glulams) beams and the Douglas Fir lock deck T&G in this modern house in Centreville, MD. HLTF worked closely with Torchio Architects to develop the steel connection designs and the overall glulam strategy for the project.
Photos by: Steve Buchanan Photography
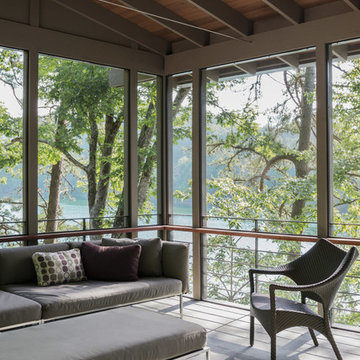
The Fontana Bridge residence is a mountain modern lake home located in the mountains of Swain County. The LEED Gold home is mountain modern house designed to integrate harmoniously with the surrounding Appalachian mountain setting. The understated exterior and the thoughtfully chosen neutral palette blend into the topography of the wooded hillside.
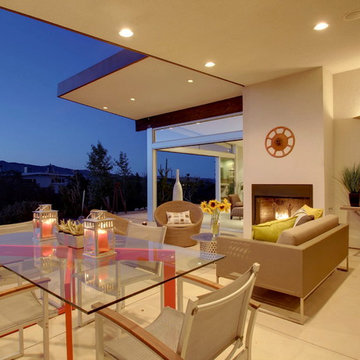
Ispirazione per un portico moderno di medie dimensioni e nel cortile laterale con un focolare, lastre di cemento e un tetto a sbalzo
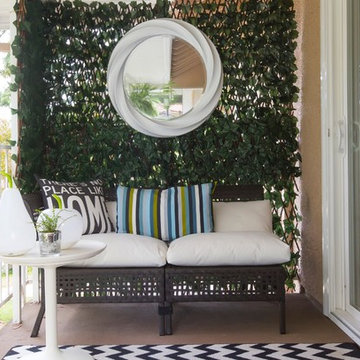
Mindy Mellingcamp
Idee per un portico minimalista nel cortile laterale con un tetto a sbalzo
Idee per un portico minimalista nel cortile laterale con un tetto a sbalzo
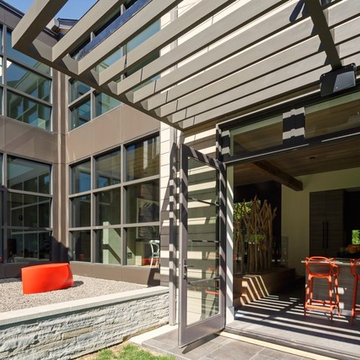
My goal was to design a serene and private weekend getaway that is discreetly luxurious.
I wanted it to have an architecturally masculine and symmetrical structure that would serve as a foundation for layers of natural and raw elements such as clay, reclaimed wood, dark steel, distressed leather and textured stone.
Modern Beach Retreat designed by Sharon Bonnemazou of Mode Interior Designs. Collin Miller photography
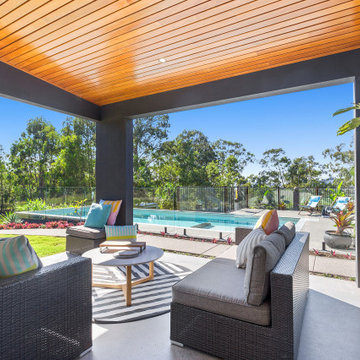
With a built in kitchen, table and lounge space this outdoor area is an entertainers dream! Plenty of space to have a chat, grab a snag or watch the kids in the pool.
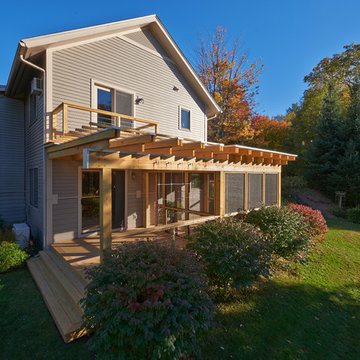
Ispirazione per un portico moderno di medie dimensioni e nel cortile laterale con un portico chiuso e una pergola
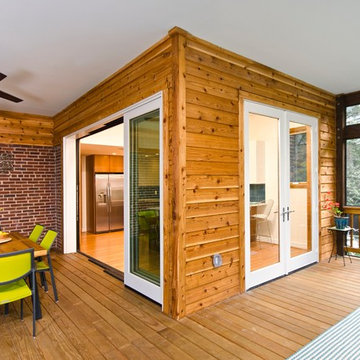
Darko Zagar
Immagine di un grande portico minimalista nel cortile laterale con un portico chiuso e un tetto a sbalzo
Immagine di un grande portico minimalista nel cortile laterale con un portico chiuso e un tetto a sbalzo
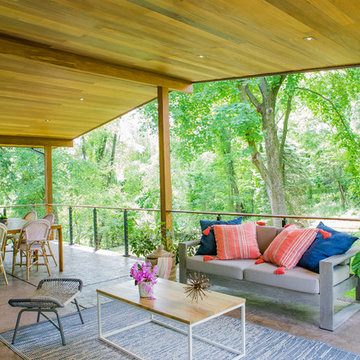
Built and designed by Shelton Design Build
Photo By: MissLPhotography
Esempio di un portico moderno di medie dimensioni e nel cortile laterale con cemento stampato e un tetto a sbalzo
Esempio di un portico moderno di medie dimensioni e nel cortile laterale con cemento stampato e un tetto a sbalzo
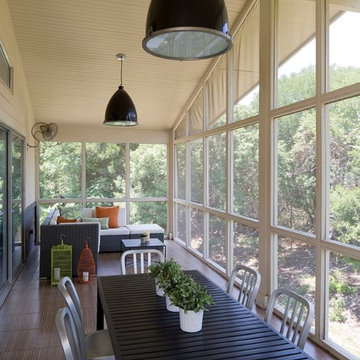
Photo by Paul Bardagjy
Immagine di un portico minimalista nel cortile laterale con un portico chiuso, piastrelle e un tetto a sbalzo
Immagine di un portico minimalista nel cortile laterale con un portico chiuso, piastrelle e un tetto a sbalzo
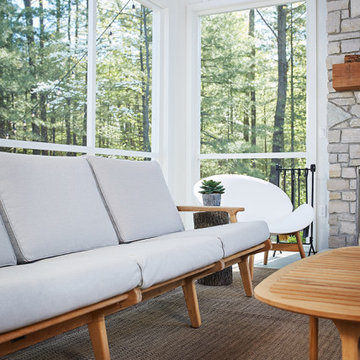
The Holloway blends the recent revival of mid-century aesthetics with the timelessness of a country farmhouse. Each façade features playfully arranged windows tucked under steeply pitched gables. Natural wood lapped siding emphasizes this homes more modern elements, while classic white board & batten covers the core of this house. A rustic stone water table wraps around the base and contours down into the rear view-out terrace.
Inside, a wide hallway connects the foyer to the den and living spaces through smooth case-less openings. Featuring a grey stone fireplace, tall windows, and vaulted wood ceiling, the living room bridges between the kitchen and den. The kitchen picks up some mid-century through the use of flat-faced upper and lower cabinets with chrome pulls. Richly toned wood chairs and table cap off the dining room, which is surrounded by windows on three sides. The grand staircase, to the left, is viewable from the outside through a set of giant casement windows on the upper landing. A spacious master suite is situated off of this upper landing. Featuring separate closets, a tiled bath with tub and shower, this suite has a perfect view out to the rear yard through the bedroom's rear windows. All the way upstairs, and to the right of the staircase, is four separate bedrooms. Downstairs, under the master suite, is a gymnasium. This gymnasium is connected to the outdoors through an overhead door and is perfect for athletic activities or storing a boat during cold months. The lower level also features a living room with a view out windows and a private guest suite.
Architect: Visbeen Architects
Photographer: Ashley Avila Photography
Builder: AVB Inc.
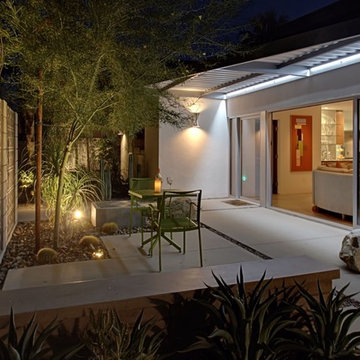
Kelly Peak
Ispirazione per un portico minimalista di medie dimensioni e nel cortile laterale con un parasole e lastre di cemento
Ispirazione per un portico minimalista di medie dimensioni e nel cortile laterale con un parasole e lastre di cemento
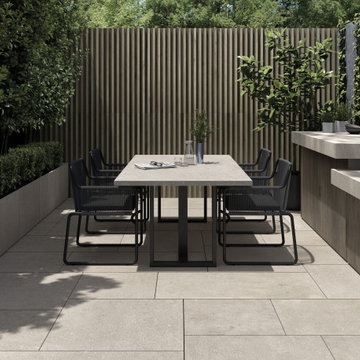
Outdoor tiles with stone look.
Collections: Le Reverse - Dune
Esempio di un portico moderno nel cortile laterale con piastrelle
Esempio di un portico moderno nel cortile laterale con piastrelle
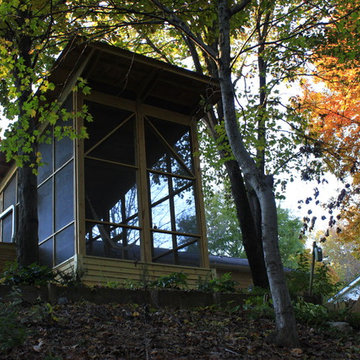
Immagine di un portico moderno di medie dimensioni e nel cortile laterale con un portico chiuso, pedane e un tetto a sbalzo
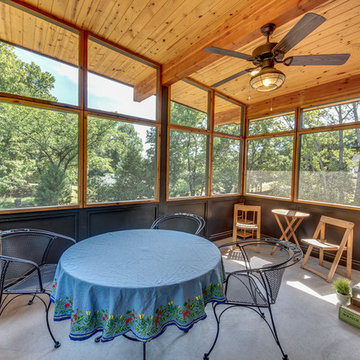
Screened porch with vaulted tongue and groove ceiling
Photo by Sarah Terranova
Ispirazione per un portico minimalista di medie dimensioni e nel cortile laterale con un portico chiuso, lastre di cemento e un tetto a sbalzo
Ispirazione per un portico minimalista di medie dimensioni e nel cortile laterale con un portico chiuso, lastre di cemento e un tetto a sbalzo
Foto di portici moderni nel cortile laterale
2
