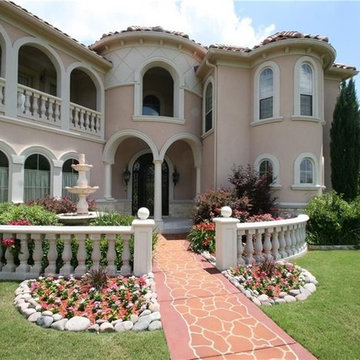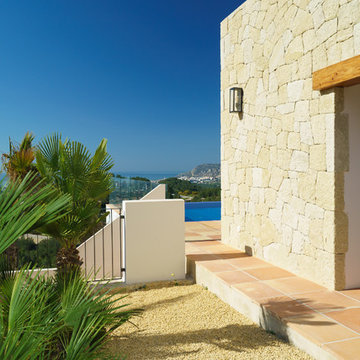Foto di portici a costo elevato mediterranei
Filtra anche per:
Budget
Ordina per:Popolari oggi
81 - 100 di 207 foto
1 di 3
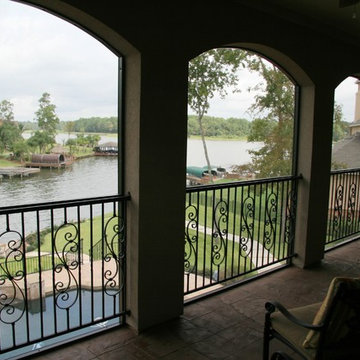
Photo taken from upper balcony
Esempio di un grande portico mediterraneo dietro casa con cemento stampato e un tetto a sbalzo
Esempio di un grande portico mediterraneo dietro casa con cemento stampato e un tetto a sbalzo
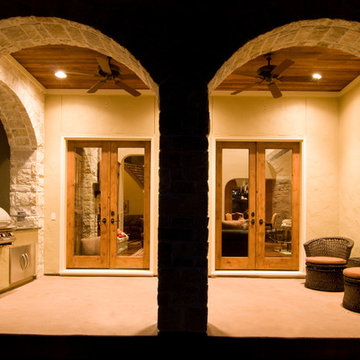
Foto di un portico mediterraneo di medie dimensioni e dietro casa con pavimentazioni in pietra naturale e un tetto a sbalzo
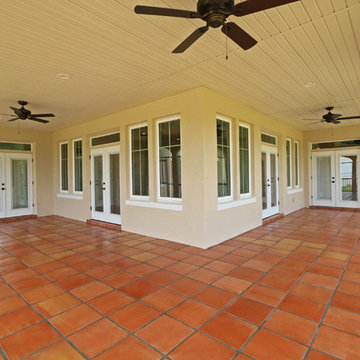
The Spanish Colonial home incorporates this fantastic screened wrap around porch, with terra-cotta tile flooring and 4 entrances from the inside the house
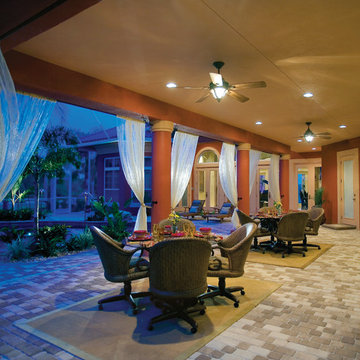
Sater Design Collection's luxury, home plan "San Filippo" (Plan #8055). saterdesign.com
Immagine di un grande portico mediterraneo dietro casa con pavimentazioni in cemento e un tetto a sbalzo
Immagine di un grande portico mediterraneo dietro casa con pavimentazioni in cemento e un tetto a sbalzo
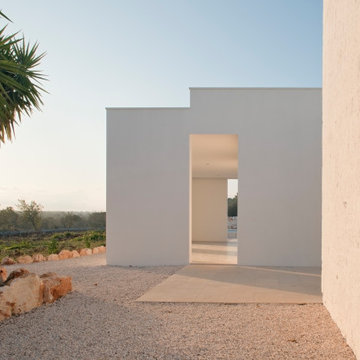
Il portico d'ingresso
Immagine di un portico mediterraneo di medie dimensioni e davanti casa con un portico chiuso, pavimentazioni in cemento e un tetto a sbalzo
Immagine di un portico mediterraneo di medie dimensioni e davanti casa con un portico chiuso, pavimentazioni in cemento e un tetto a sbalzo
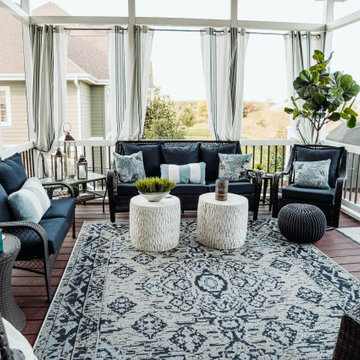
Ispirazione per un portico mediterraneo di medie dimensioni e nel cortile laterale con un portico chiuso, pedane e un tetto a sbalzo
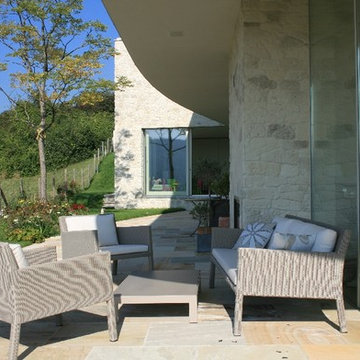
Moderne Villa mit Pool, uneingeschränkte Weitsicht über die Weinberge, modernste Ausstattung mit Kühldecken, Wärmepumpe, Lüftungsanlage, KNX-EIB-Bussystem, Staubsaugeranlage, rahmenlose Fenster.
Folgende Planungsarbeiten wurden von uns durchgeführt: Entwurf, Einreichplanung, Detailplanung, Lichtplanung, Innenarchitektur, Haustechnikplanung.
Das Bauvorhaben wurde von uns als Generalunternehmer schlüsselfertig inkl. Einrichtung errichtet.
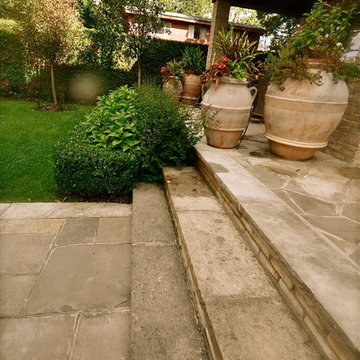
This custom designed and built home is located in Maple. You can get a sense of the shear scale of the outdoor fireplace. It's shear presence within the space is a key unifying element and focal point.
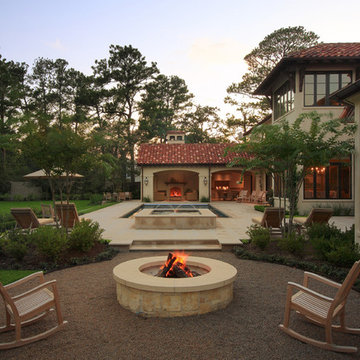
Trey Hunter Photography
Esempio di un ampio portico mediterraneo dietro casa con un focolare e piastrelle
Esempio di un ampio portico mediterraneo dietro casa con un focolare e piastrelle
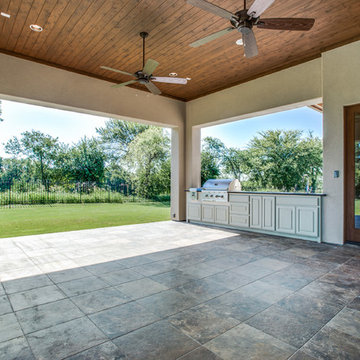
Veranda
Immagine di un grande portico mediterraneo dietro casa con piastrelle e un tetto a sbalzo
Immagine di un grande portico mediterraneo dietro casa con piastrelle e un tetto a sbalzo
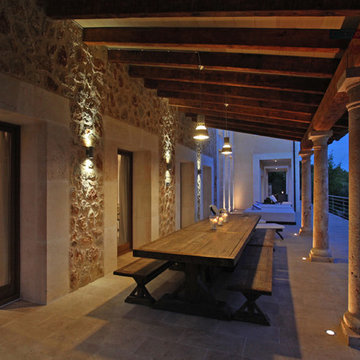
The rustic nature of the detailing and furniture could have you believe this property has hundreds of years of charm.
Immagine di un portico mediterraneo di medie dimensioni
Immagine di un portico mediterraneo di medie dimensioni
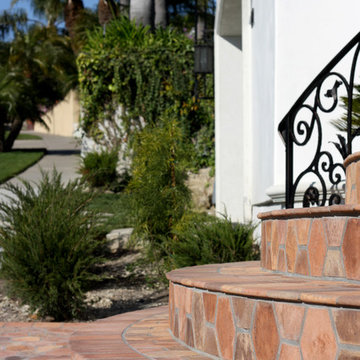
Captured & Company
Foto di un portico mediterraneo di medie dimensioni e davanti casa con piastrelle
Foto di un portico mediterraneo di medie dimensioni e davanti casa con piastrelle
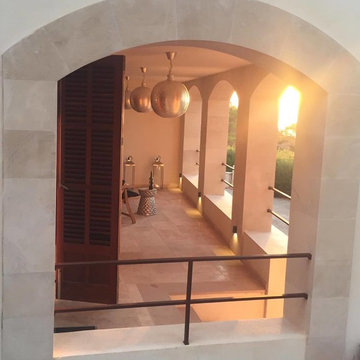
hier abends bei einem Glas Wein zu sitzen macht den perfekten Tag
Idee per un portico mediterraneo
Idee per un portico mediterraneo
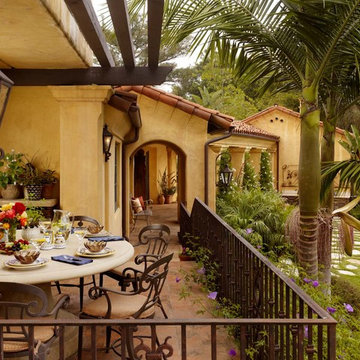
This lovely home began as a complete remodel to a 1960 era ranch home. Warm, sunny colors and traditional details fill every space. The colorful gazebo overlooks the boccii court and a golf course. Shaded by stately palms, the dining patio is surrounded by a wrought iron railing. Hand plastered walls are etched and styled to reflect historical architectural details. The wine room is located in the basement where a cistern had been.
Project designed by Susie Hersker’s Scottsdale interior design firm Design Directives. Design Directives is active in Phoenix, Paradise Valley, Cave Creek, Carefree, Sedona, and beyond.
For more about Design Directives, click here: https://susanherskerasid.com/
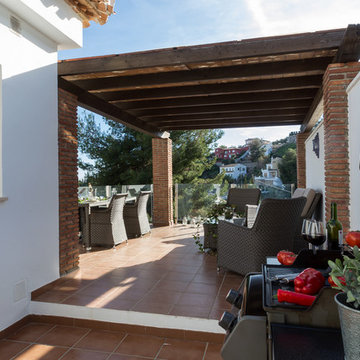
Maite Fragueiro | Home & Haus
Idee per un grande portico mediterraneo davanti casa con piastrelle e una pergola
Idee per un grande portico mediterraneo davanti casa con piastrelle e una pergola
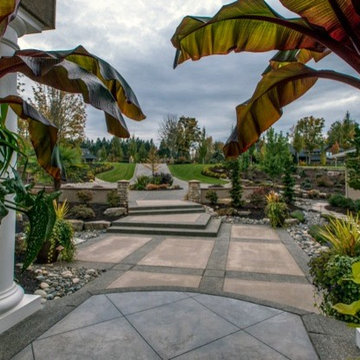
This Floridian inspired home was a custom project we designed with a large wine room in the upstairs. The exterior has a beautiful beige stucco with white trim to offset the color. We have our Signature Stair System with a detailed wrought iron baluster and wood treads.
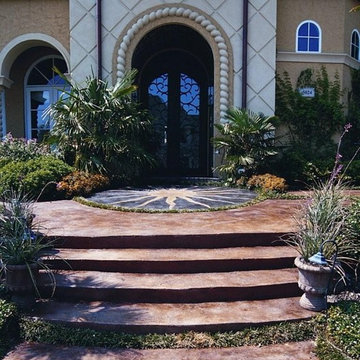
Gkrete
Dripping Springs, TX
Foto di un grande portico mediterraneo davanti casa con pavimentazioni in cemento
Foto di un grande portico mediterraneo davanti casa con pavimentazioni in cemento
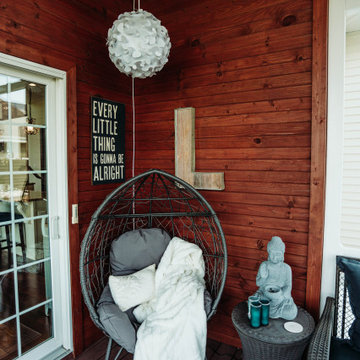
Foto di un portico mediterraneo di medie dimensioni e nel cortile laterale con un portico chiuso, pedane e un tetto a sbalzo
Foto di portici a costo elevato mediterranei
5
