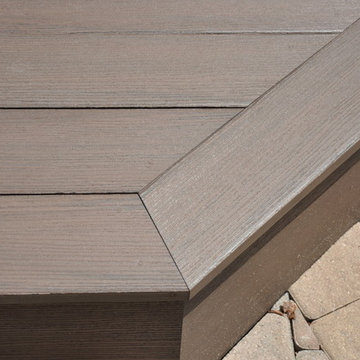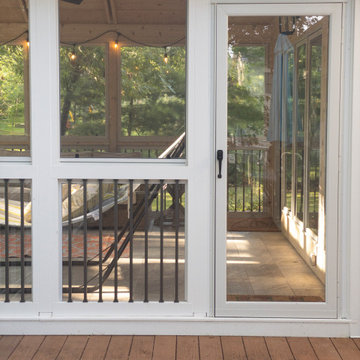Foto di portici marroni con un portico chiuso
Filtra anche per:
Budget
Ordina per:Popolari oggi
121 - 140 di 1.627 foto
1 di 3
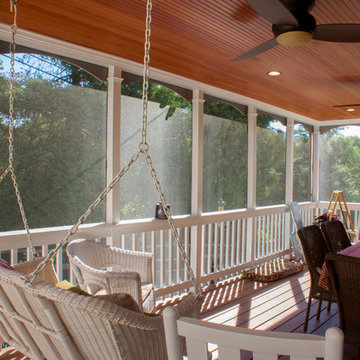
Foto di un grande portico classico davanti casa con un portico chiuso, pedane e un tetto a sbalzo
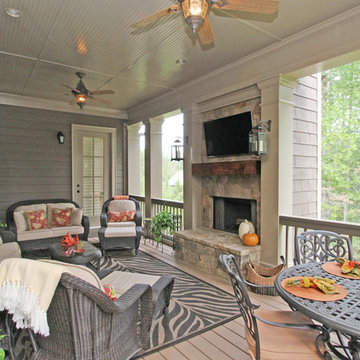
Foto di un grande portico tradizionale dietro casa con un portico chiuso, pedane e un tetto a sbalzo
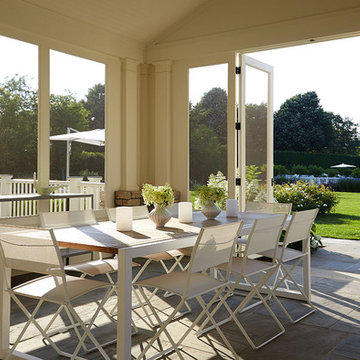
Immagine di un portico tradizionale di medie dimensioni e dietro casa con un portico chiuso
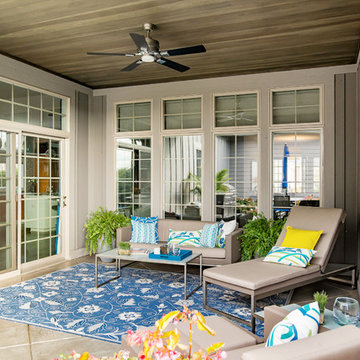
Foto di un portico classico con un tetto a sbalzo, un portico chiuso e piastrelle
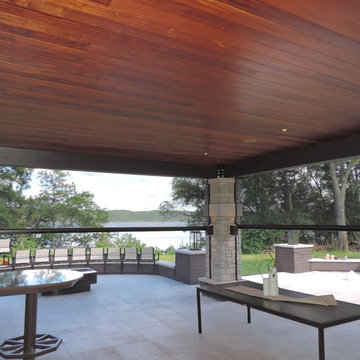
Foto di un grande portico design dietro casa con un portico chiuso, un tetto a sbalzo e pavimentazioni in cemento
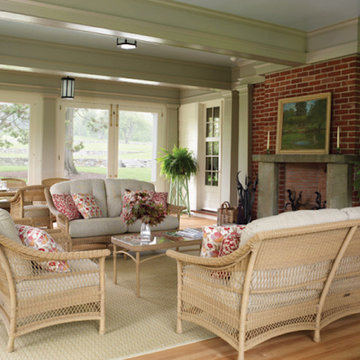
A multi use porch used both summer and fall. Window screens replaced by glass panels in the fall. Heated by wood fireplace.
Photographer: Tria Govan
Idee per un portico tradizionale di medie dimensioni e dietro casa con un portico chiuso, pedane e un tetto a sbalzo
Idee per un portico tradizionale di medie dimensioni e dietro casa con un portico chiuso, pedane e un tetto a sbalzo
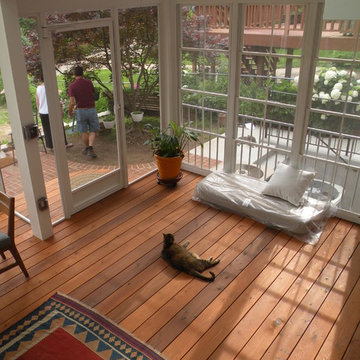
New screened-in porch and brick patio. The porch connects two levels of interior space with the backyard. The porch floor is stained cedar planks. The wall area to the right is adjacent to the sunken air condensers. Therefore, in addition to screening there is a retractable clear vinyl window system that can keep warm exhaust air from blowing in, or allow screened air flow when desired.
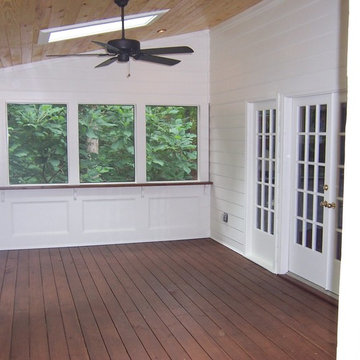
Enjoy the end of summer outdoors on a new covered screen porch!
Esempio di un portico tradizionale di medie dimensioni e dietro casa con un portico chiuso, pedane e un tetto a sbalzo
Esempio di un portico tradizionale di medie dimensioni e dietro casa con un portico chiuso, pedane e un tetto a sbalzo
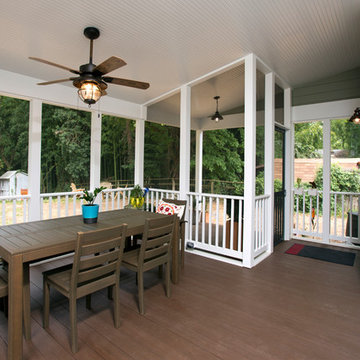
The screened-in porch addition on this Cape Cod styled home keeps the bugs out and the fresh air in. A lighted ceiling fan is a great feature to keep diners cool.
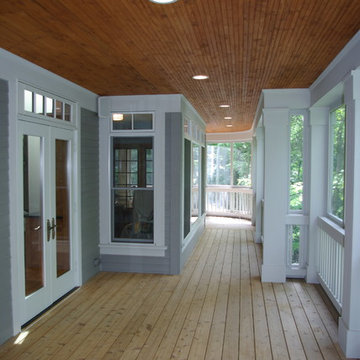
Exterior covered screen porch with wood deck boards
Immagine di un grande portico chic dietro casa con un portico chiuso, un tetto a sbalzo e pedane
Immagine di un grande portico chic dietro casa con un portico chiuso, un tetto a sbalzo e pedane
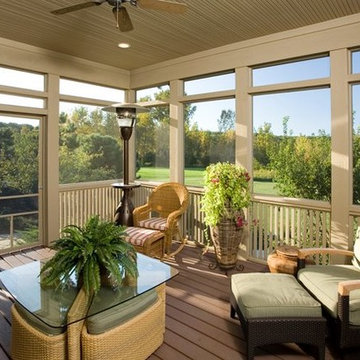
Esempio di un grande portico tradizionale dietro casa con un portico chiuso, pedane e un tetto a sbalzo
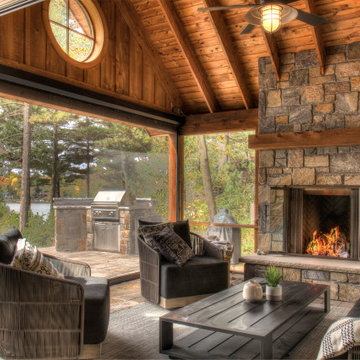
Screened in porch with roll-up screen wall to outdoor grill area. Wood Ceilings and Walls with Round Window accent and Stone Fireplace.
Idee per un portico tradizionale di medie dimensioni e nel cortile laterale con un portico chiuso, pavimentazioni in pietra naturale, un tetto a sbalzo e parapetto in legno
Idee per un portico tradizionale di medie dimensioni e nel cortile laterale con un portico chiuso, pavimentazioni in pietra naturale, un tetto a sbalzo e parapetto in legno
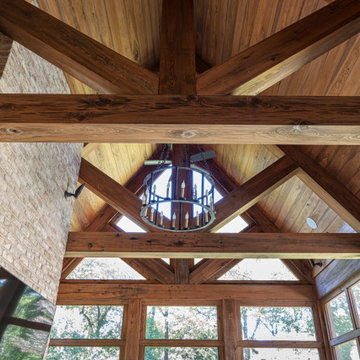
This home was built in an infill lot in an older, established, East Memphis neighborhood. We wanted to make sure that the architecture fits nicely into the mature neighborhood context. The clients enjoy the architectural heritage of the English Cotswold and we have created an updated/modern version of this style with all of the associated warmth and charm. As with all of our designs, having a lot of natural light in all the spaces is very important. The main gathering space has a beamed ceiling with windows on multiple sides that allows natural light to filter throughout the space and also contains an English fireplace inglenook. The interior woods and exterior materials including the brick and slate roof were selected to enhance that English cottage architecture.
Builder: Eddie Kircher Construction
Interior Designer: Rhea Crenshaw Interiors
Photographer: Ross Group Creative
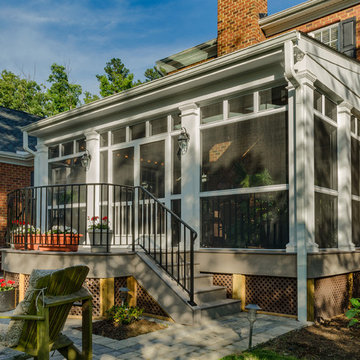
Most porch additions look like an "after-thought" and detract from the better thought-out design of a home. The design of the porch followed by the gracious materials and proportions of this Georgian-style home. The brick is left exposed and we brought the outside in with wood ceilings. The porch has craftsman-style finished and high quality carpet perfect for outside weathering conditions.
The space includes a dining area and seating area to comfortably entertain in a comfortable environment with crisp cool breezes from multiple ceiling fans.
Love porch life at it's best!
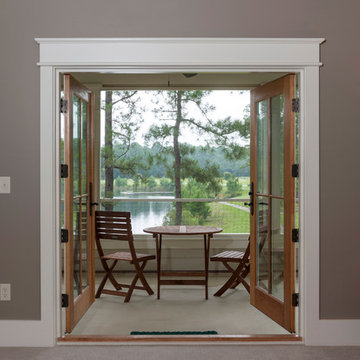
The upstairs screened porch is a bonus for the master bedroom. Porches are much desired Southern homes. With the view, this space will be used often, for reading, drinking coffee and just relaxing.
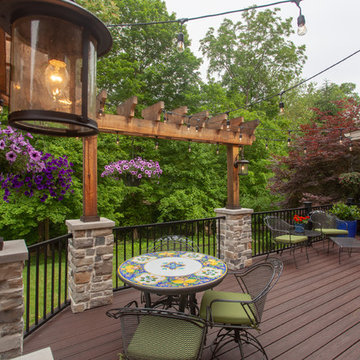
Ispirazione per un grande portico chic dietro casa con un portico chiuso, pedane e un tetto a sbalzo
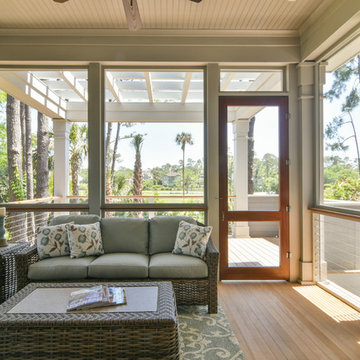
Tripp Smith Photography
Architect: Architecture +
Ispirazione per un portico tradizionale di medie dimensioni e dietro casa con un portico chiuso e una pergola
Ispirazione per un portico tradizionale di medie dimensioni e dietro casa con un portico chiuso e una pergola
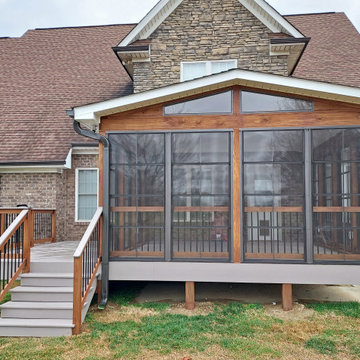
This screened in porch design features EZE-Breeze vinyl windows, which creates a fantastic multi-season room. On warm days, the windows can be lifted to 75% open to allow cooling breezes inside. Fixed gable windows bring more warming sunlight into the space, perfect for use on cool spring and fall days. This project also features a low-maintenance TimberTech AZEK deck to accommodate grilling or additional seating. A custom wood, composite and aluminum hybrid railing design is featured throughout the space.
Foto di portici marroni con un portico chiuso
7
