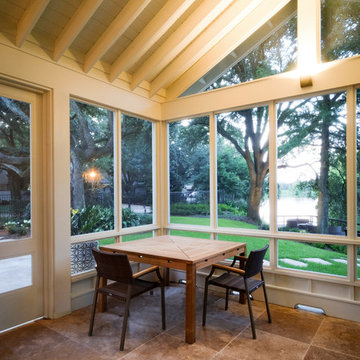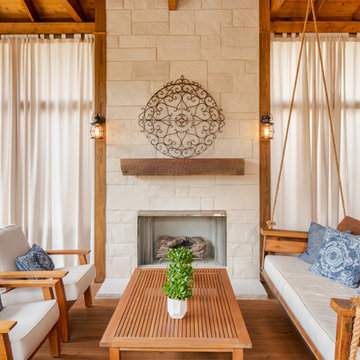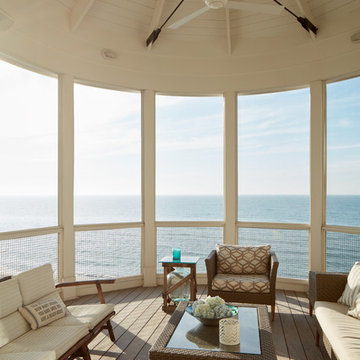Foto di portici marroni con un portico chiuso
Filtra anche per:
Budget
Ordina per:Popolari oggi
61 - 80 di 1.627 foto
1 di 3
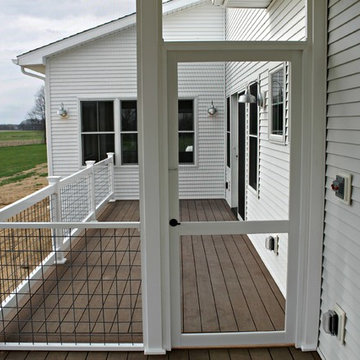
Foto di un portico country di medie dimensioni e dietro casa con un portico chiuso, pedane e un tetto a sbalzo
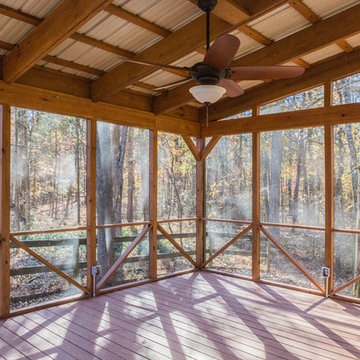
Idee per un grande portico country dietro casa con un portico chiuso, pedane e un tetto a sbalzo
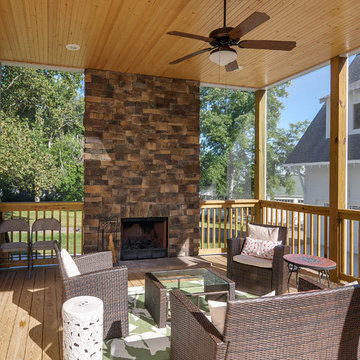
Exterior, Screened Porch, Natural Stone Fireplace, Marcelle Guilbeau
Idee per un grande portico tradizionale dietro casa con un portico chiuso e un tetto a sbalzo
Idee per un grande portico tradizionale dietro casa con un portico chiuso e un tetto a sbalzo
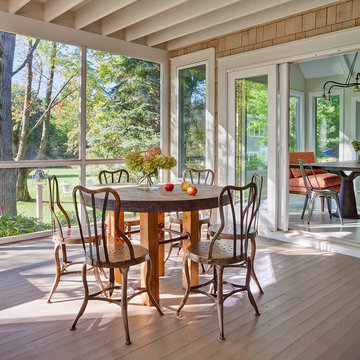
Ispirazione per un portico chic di medie dimensioni e dietro casa con un portico chiuso, pedane e un tetto a sbalzo
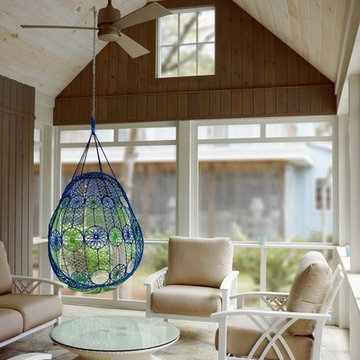
Christopher Snowber
Ispirazione per un portico costiero di medie dimensioni e dietro casa con un portico chiuso, pavimentazioni in pietra naturale e un tetto a sbalzo
Ispirazione per un portico costiero di medie dimensioni e dietro casa con un portico chiuso, pavimentazioni in pietra naturale e un tetto a sbalzo
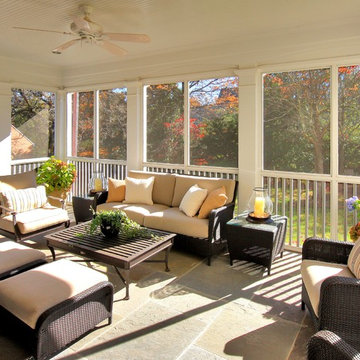
We transformed an early-1900's house into a contemporary one that's fit for three generations.
Click this link to read the Bethesda Magazine article: http://www.bethesdamagazine.com/Bethesda-Magazine/September-October-2012/Family-Ties/
Architects: GTM Architects
Steve Richards Interior Design
Landscape done by: Olive Tree Landscape & Design
Photography: Ken Wyner
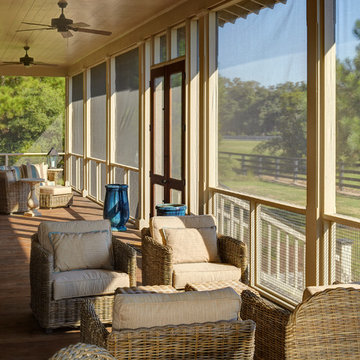
This Iconic Lowcountry Home designed by Allison Ramsey Architects overlooks the paddocks of Brays Island SC. Amazing craftsmanship in a layed back style describe this house and this property. To see this plan and any of our other work please visit www.allisonramseyarchitect.com;
olin redmon - photographer;
Heirloom Building Company - Builder
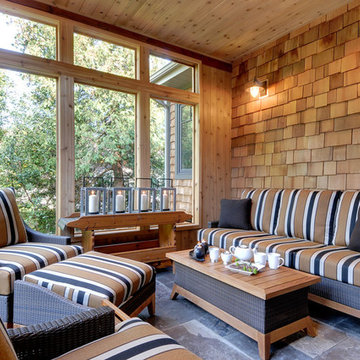
Foto di un portico minimal di medie dimensioni e dietro casa con un portico chiuso, pavimentazioni in pietra naturale e un tetto a sbalzo
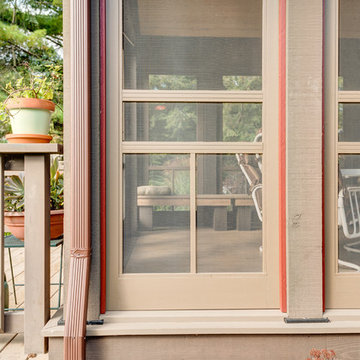
French doors open to cedar bead board ceilings that line a enclosed screened porch area. All natural materials, colors and textures are used to infuse nature and indoor living into one.
Buras Photography
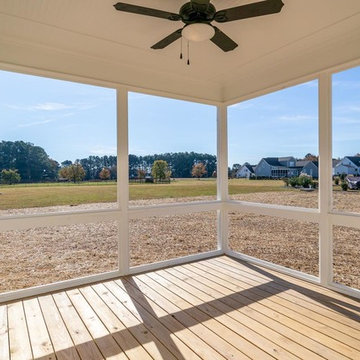
Dwight Myers Real Estate Photography
Ispirazione per un portico country di medie dimensioni e dietro casa con un portico chiuso, pedane e un tetto a sbalzo
Ispirazione per un portico country di medie dimensioni e dietro casa con un portico chiuso, pedane e un tetto a sbalzo
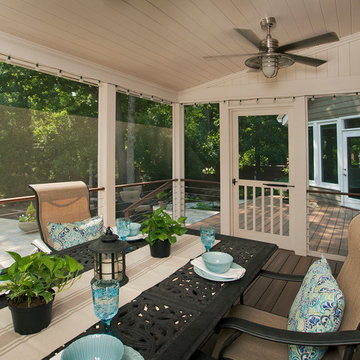
JS PhotoFX
Esempio di un portico tradizionale dietro casa con un portico chiuso e un tetto a sbalzo
Esempio di un portico tradizionale dietro casa con un portico chiuso e un tetto a sbalzo
Dining al fresco overlooking the Green River Reservoir. Natural finish on pine V groove planks. Custom windows and screens.
Ispirazione per un grande portico stile rurale dietro casa con un portico chiuso, pedane e un tetto a sbalzo
Ispirazione per un grande portico stile rurale dietro casa con un portico chiuso, pedane e un tetto a sbalzo
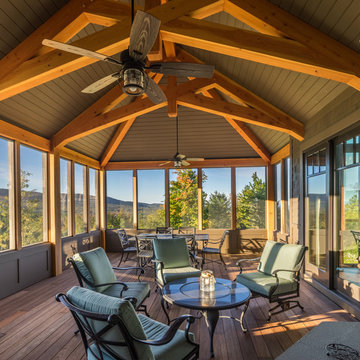
Barrett Photography
Esempio di un portico classico con un portico chiuso e un tetto a sbalzo
Esempio di un portico classico con un portico chiuso e un tetto a sbalzo
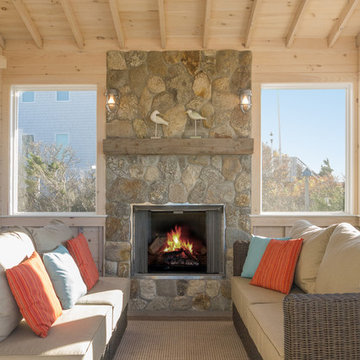
Screen porch with gas fireplace, fieldstone hearth with antique barn wood fir mantle. Pickled pine boarding creates bright space. Exterior storm roller shutter provide protection from storm damage.
Architect: Peter MCDonald
Jon Moore Architectural Photography
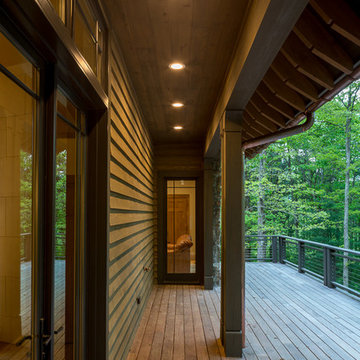
Kevin Meechan
Immagine di un grande portico stile americano dietro casa con un portico chiuso, pedane e un tetto a sbalzo
Immagine di un grande portico stile americano dietro casa con un portico chiuso, pedane e un tetto a sbalzo
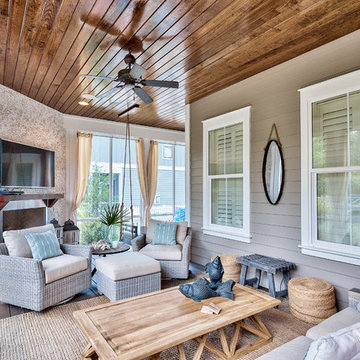
Tim Kramer Photography
Look at the beautiful outdoor living that Tim and Shellie designed in West Beach! Notice the Tabby Stucco fireplace.
Immagine di un portico stile marino dietro casa con pedane, un tetto a sbalzo e un portico chiuso
Immagine di un portico stile marino dietro casa con pedane, un tetto a sbalzo e un portico chiuso
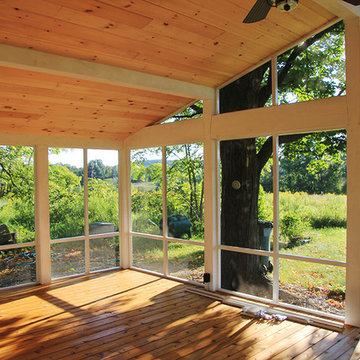
Ispirazione per un portico chic con un portico chiuso, pedane e un tetto a sbalzo
Foto di portici marroni con un portico chiuso
4
