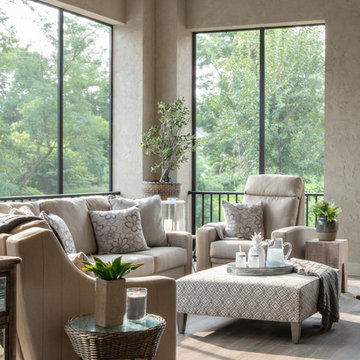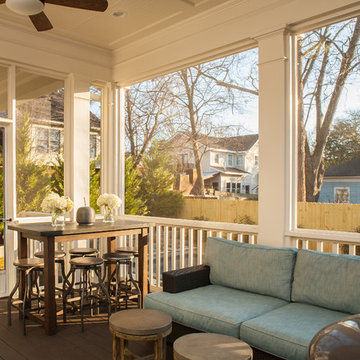Foto di portici marroni con un portico chiuso
Filtra anche per:
Budget
Ordina per:Popolari oggi
101 - 120 di 1.627 foto
1 di 3
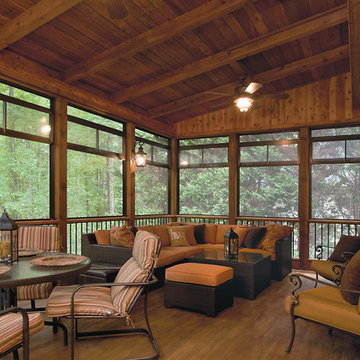
© 2014 Jan Stittleburg for Atlanta Decking & Fence.
Ispirazione per un grande portico chic dietro casa con un portico chiuso, pedane e un tetto a sbalzo
Ispirazione per un grande portico chic dietro casa con un portico chiuso, pedane e un tetto a sbalzo
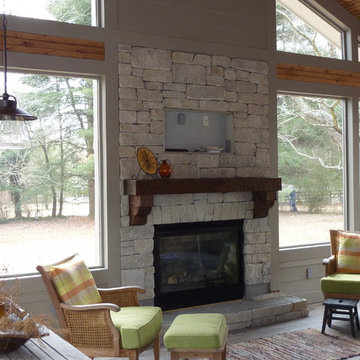
Custom screened porch with tongue and groove ceiling, 12 X 48 porcelain wood plank floor, stone fireplace, rustic mantel, limestone hearth, outdoor fan, outdoor porch furniture, pendant lights, Paint Rockport Gray HC-105 Benjamin Moore.
Location - Brentwood, suburb of Nashville.
Forsythe Home Styling
Forsythe Home Styling
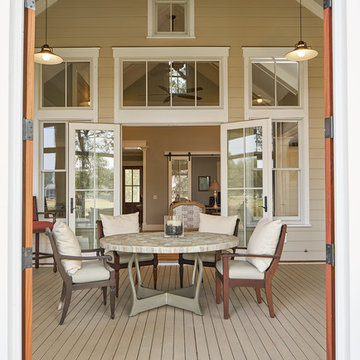
Wow - take a look at all these windows coming into the home. French doors open to allow the breeze inside and for free flowing traffic from inside to out. Extra windows above illustrate the height of the vaulted ceiling awaiting inside, for the family room. The decking makes a durable and low maintenance porch floor and the screening is a must for an outside room in the lowcountry of South Carolina.
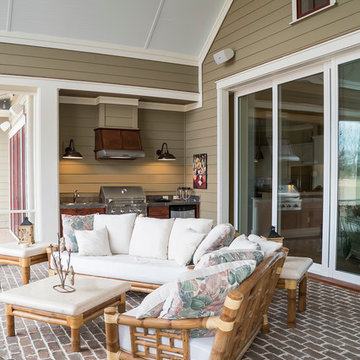
Esempio di un portico classico di medie dimensioni e dietro casa con un portico chiuso, pavimentazioni in mattoni e un tetto a sbalzo
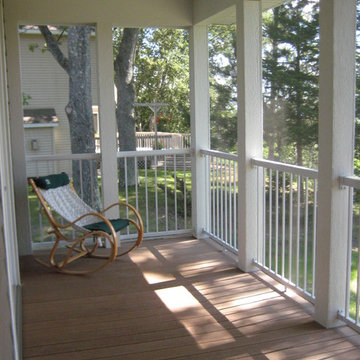
House on the Bluff - Gladstone, Michigan
Immagine di un portico american style di medie dimensioni e davanti casa con un portico chiuso, pedane e un tetto a sbalzo
Immagine di un portico american style di medie dimensioni e davanti casa con un portico chiuso, pedane e un tetto a sbalzo
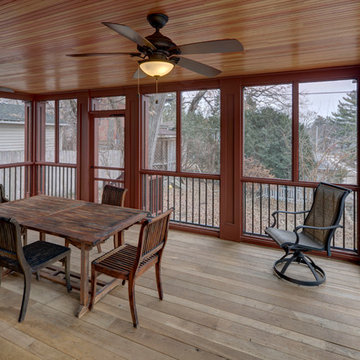
A growing family needed extra space in their 1930 Bungalow. We designed an addition sensitive to the neighborhood and complimentary to the original design that includes a generously sized one car garage, a 350 square foot screen porch and a master suite with walk-in closet and bathroom. The original upstairs bathroom was remodeled simultaneously, creating two new bathrooms. The master bathroom has a curbless shower and glass tile walls that give a contemporary vibe. The screen porch has a fir beadboard ceiling and the floor is random width white oak planks milled from a 120 year-old tree harvested from the building site to make room for the addition.
photo by Skot Weidemann
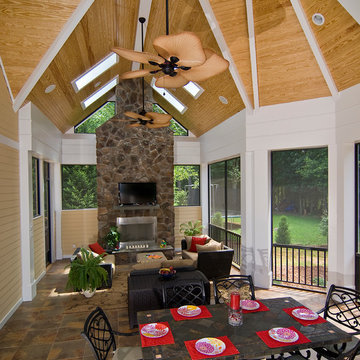
Porch, Outdoor Living Space
www.artisteyephotography.com
Idee per un portico classico di medie dimensioni e dietro casa con un portico chiuso, piastrelle e un tetto a sbalzo
Idee per un portico classico di medie dimensioni e dietro casa con un portico chiuso, piastrelle e un tetto a sbalzo
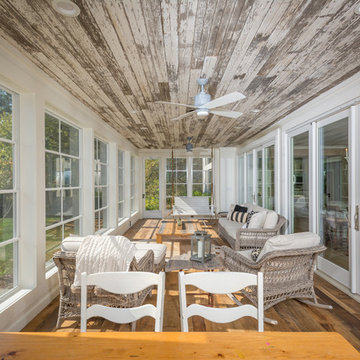
Todd Yarrington
Ispirazione per un grande portico classico dietro casa con un portico chiuso e un tetto a sbalzo
Ispirazione per un grande portico classico dietro casa con un portico chiuso e un tetto a sbalzo
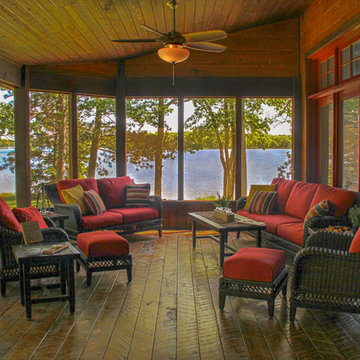
Ispirazione per un portico stile rurale nel cortile laterale con un portico chiuso e un tetto a sbalzo
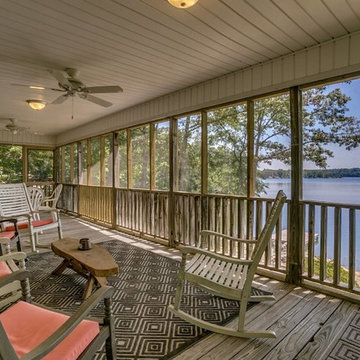
Immagine di un grande portico stile rurale dietro casa con un portico chiuso, pedane e un tetto a sbalzo
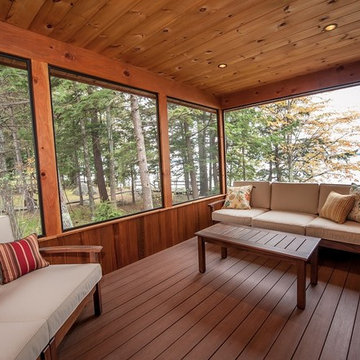
Northpeak Design
Esempio di un portico stile rurale di medie dimensioni e nel cortile laterale con un portico chiuso, pedane e un tetto a sbalzo
Esempio di un portico stile rurale di medie dimensioni e nel cortile laterale con un portico chiuso, pedane e un tetto a sbalzo
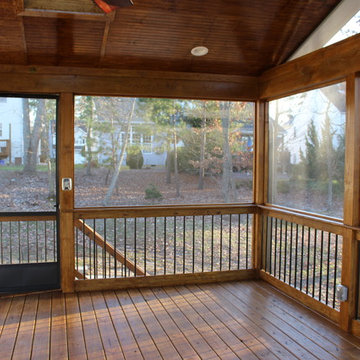
Foto di un portico stile rurale di medie dimensioni e dietro casa con un portico chiuso e pedane
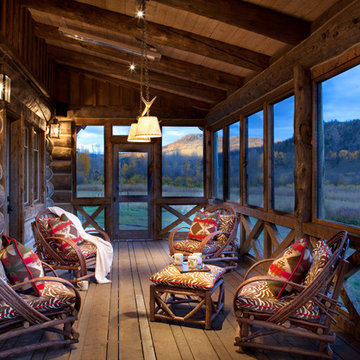
Sited on 35- acres, this rustic cabin was laid out to accommodate the client’s wish for a simple home comprised of 3 connected building forms. The primary form, which includes the entertainment, kitchen, and dining room areas, is built from beetle kill pine harvested on site. The other two forms are sited to take full advantage of spectacular views while providing separation of living and garage spaces. LEED Silver certified.
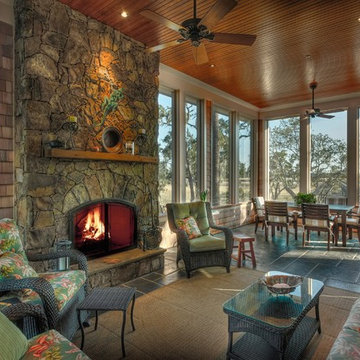
Screened Porch View I. Wilson Baker, Photography
Immagine di un grande portico classico dietro casa con un portico chiuso, piastrelle e un tetto a sbalzo
Immagine di un grande portico classico dietro casa con un portico chiuso, piastrelle e un tetto a sbalzo

Foto di un portico chic di medie dimensioni e dietro casa con un portico chiuso, una pergola e parapetto in legno
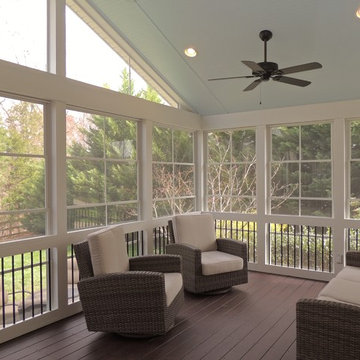
Another great backyard transformation wrapped up for some super clients in Matthews! Talk about a "reinvention"!!, from a plain unused deck to a versatile EzeBreeze space that adds months of use over traditional screens. This project features our standard 6" columns, premium beadboard, aluminum spindles and a stamped patio for the grille!
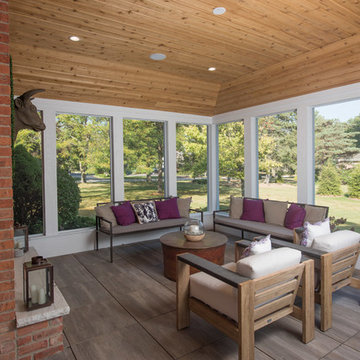
Foto di un grande portico chic nel cortile laterale con un portico chiuso, pavimentazioni in pietra naturale e un tetto a sbalzo
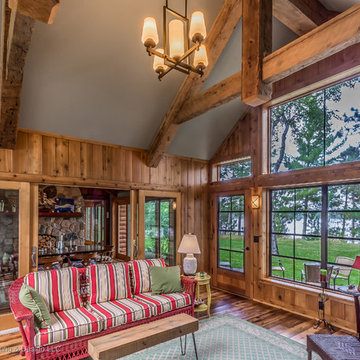
Dan Heid
Esempio di un portico stile rurale di medie dimensioni e nel cortile laterale con un portico chiuso
Esempio di un portico stile rurale di medie dimensioni e nel cortile laterale con un portico chiuso
Foto di portici marroni con un portico chiuso
6
