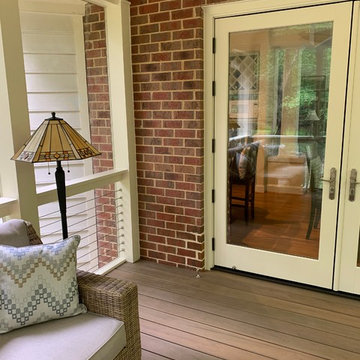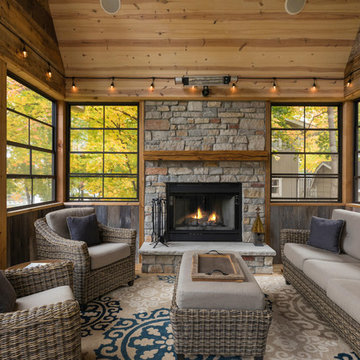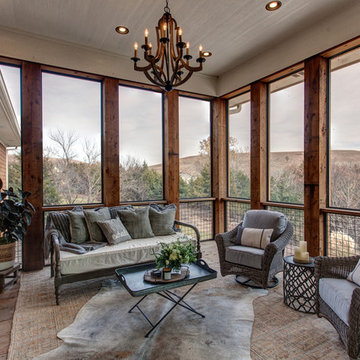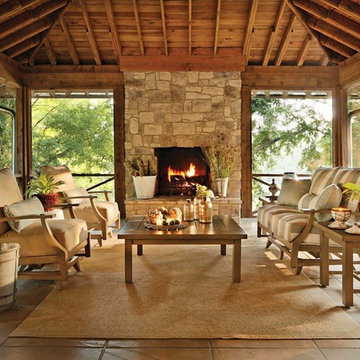Foto di portici marroni con un portico chiuso
Filtra anche per:
Budget
Ordina per:Popolari oggi
81 - 100 di 1.627 foto
1 di 3

The 4 exterior additions on the home inclosed a full enclosed screened porch with glass rails, covered front porch, open-air trellis/arbor/pergola over a deck, and completely open fire pit and patio - at the front, side and back yards of the home.
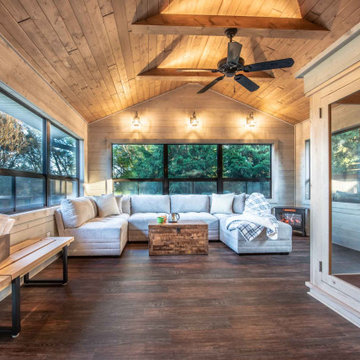
Charles and Samantha are clients who met us over ten years ago at an open house event we were hosting. Deciding to stay put in their current home, it was a dozen years before they decided to become our clients. They hired our team to build a three-season room addition to the house that they had owned this entire time.
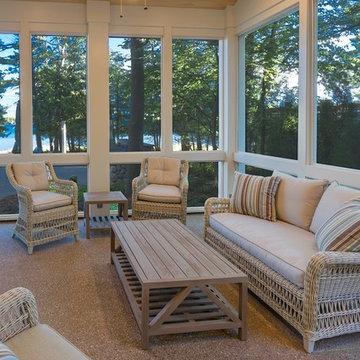
Esempio di un grande portico stile marinaro nel cortile laterale con un portico chiuso, cemento stampato e un tetto a sbalzo
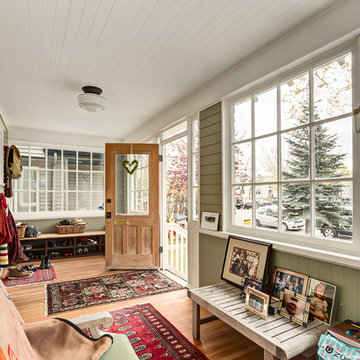
The vastly under-appreciated enclosed front porch. The builders in early and mid-20th century were on to something with this architectural feature. The owners of this heritage home wanted to retain the home's character while updating its energy efficiency and improving its overall flow and finishings.
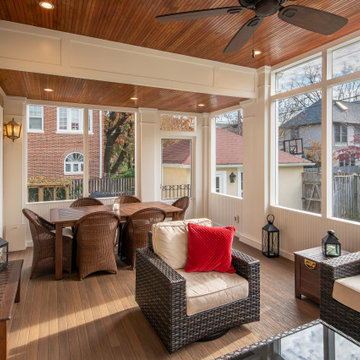
Foto di un portico chic di medie dimensioni e dietro casa con un portico chiuso, pedane e un tetto a sbalzo
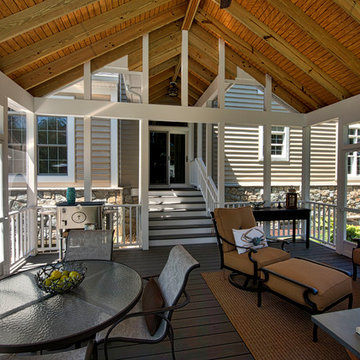
Immagine di un grande portico classico dietro casa con un portico chiuso, pavimentazioni in pietra naturale e un tetto a sbalzo
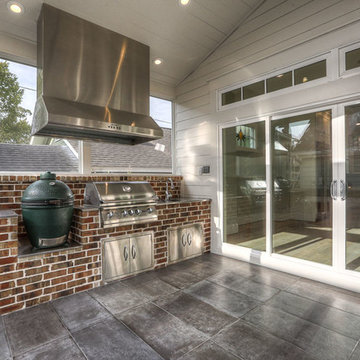
screened porch, outdoor living, outdoor kitchen
Esempio di un grande portico country dietro casa con un portico chiuso, pavimentazioni in cemento e un tetto a sbalzo
Esempio di un grande portico country dietro casa con un portico chiuso, pavimentazioni in cemento e un tetto a sbalzo
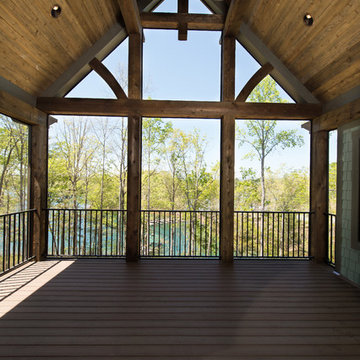
The screened porch featured timber framing and a fantastic "Treehouse" like view of the lake.
Esempio di un grande portico classico dietro casa con un portico chiuso, pedane e un tetto a sbalzo
Esempio di un grande portico classico dietro casa con un portico chiuso, pedane e un tetto a sbalzo
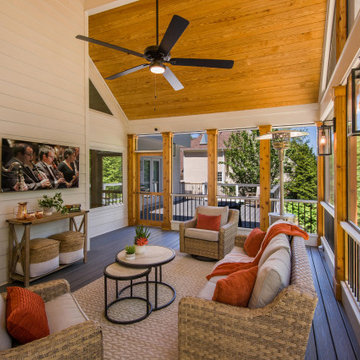
This expansive, 16' x 16' screened porch features a vaulted tongue and groove ceiling. Grey Fiberon composite decking matches the deck outside. The porch walls were constructed of pressure treated materials with 8" square, cedar column posts.
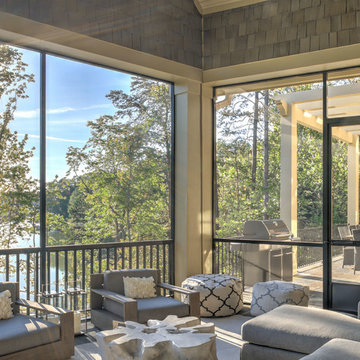
Ispirazione per un portico stile rurale di medie dimensioni e dietro casa con un portico chiuso e un tetto a sbalzo
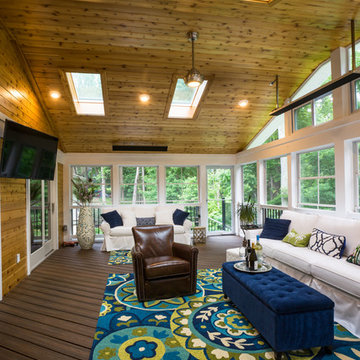
This 16'x27' 3 season porch can host large groups of guest. All the screened window units have the option to be closed. With the installation of 3 heating units in the ceiling this place is cozy even in the winter.
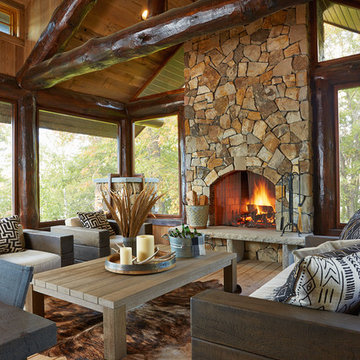
Susan Gilmore
Ispirazione per un portico rustico con un portico chiuso e pedane
Ispirazione per un portico rustico con un portico chiuso e pedane
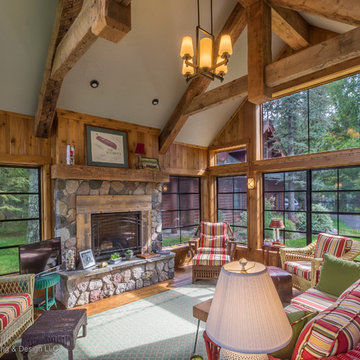
Dan Heid
Ispirazione per un portico rustico di medie dimensioni e nel cortile laterale con un portico chiuso
Ispirazione per un portico rustico di medie dimensioni e nel cortile laterale con un portico chiuso
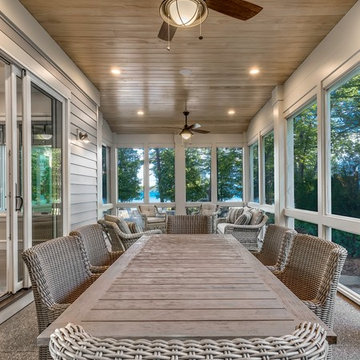
Ispirazione per un grande portico nel cortile laterale con un portico chiuso, cemento stampato e un tetto a sbalzo
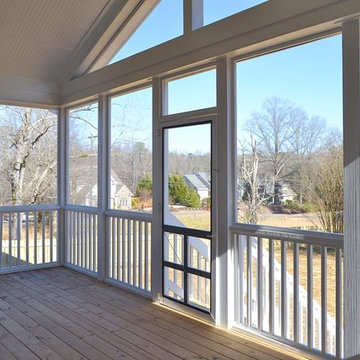
Dwight Myers Real Estate Photography
Immagine di un grande portico chic dietro casa con un portico chiuso, pedane e un tetto a sbalzo
Immagine di un grande portico chic dietro casa con un portico chiuso, pedane e un tetto a sbalzo
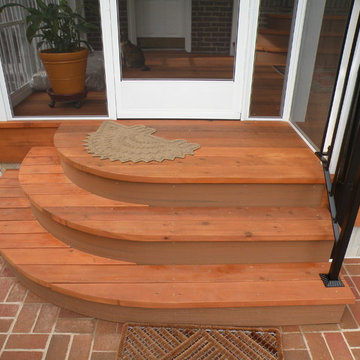
New screened-in porch and brick patio: The new interior and exterior stairway are cedar wood planks. The corners are rounded to open the steps to circulation and avoid a handrail.
Foto di portici marroni con un portico chiuso
5
