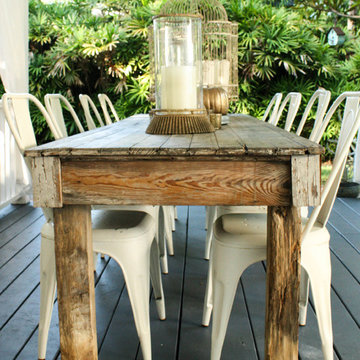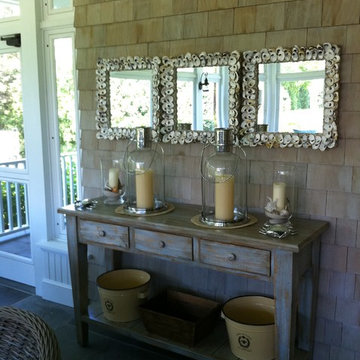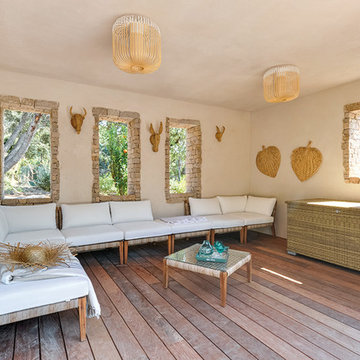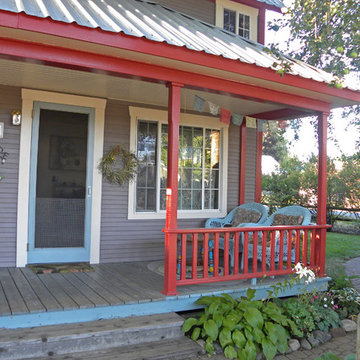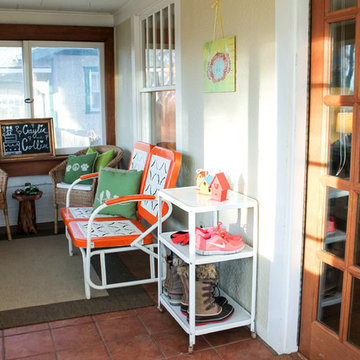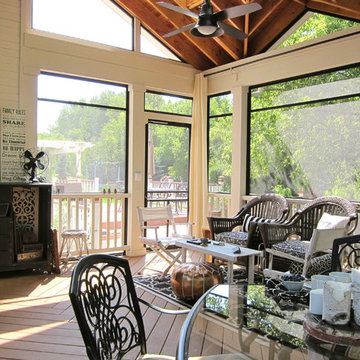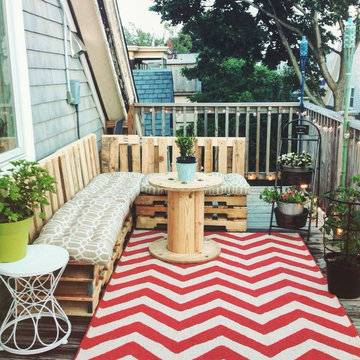Foto di portici eclettici
Filtra anche per:
Budget
Ordina per:Popolari oggi
21 - 40 di 2.929 foto
1 di 2
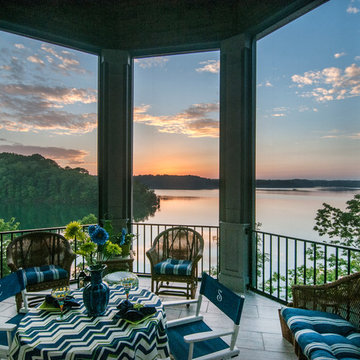
Outdoor living spaces abound with covered and screened porches and patios to take in amazing lakefront views. Enjoy outdoor meals in this octagonal screened porch just off the dining room on the main level.
Trova il professionista locale adatto per il tuo progetto
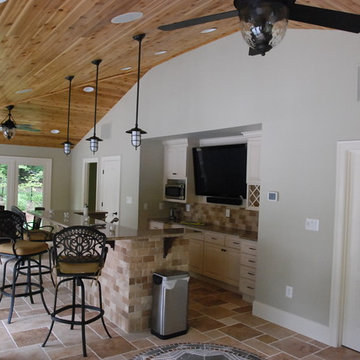
Our client constructed their new home on five wooded acres in Northern Virginia, and they requested our firm to help them design the ultimate backyard retreat complete with custom natural look pool as the main focal point. The pool was designed into an existing hillside, adding natural boulders and multiple waterfalls, raised spa. Next to the spa is a raised natural wood burning fire pit for those cool evenings or just a fun place for the kids to roast marshmallows.
The extensive Techo-bloc Inca paver pool deck, a large custom pool house complete with bar, kitchen/grill area, lounge area with 60" flat screen TV, full audio throughout the pool house & pool area with a full bath to complete the pool area.
For the back of the house, we included a custom composite waterproof deck with lounge area below, recessed lighting, ceiling fans & small outdoor grille area make this space a great place to hangout. For the man of the house, an avid golfer, a large Southwest synthetic putting green (2000 s.f.) with bunker and tee boxes keeps him on top of his game. A kids playhouse, connecting flagstone walks throughout, extensive non-deer appealing landscaping, outdoor lighting, and full irrigation fulfilled all of the client's design parameters.
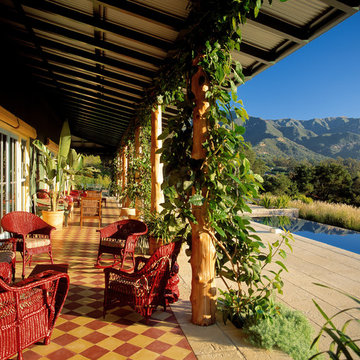
Tropical plantation architecture was the inspiration for this hilltop Montecito home. The plan objective was to showcase the owners' furnishings and collections while slowly unveiling the coastline and mountain views. A playful combination of colors and textures capture the spirit of island life and the eclectic tastes of the client.
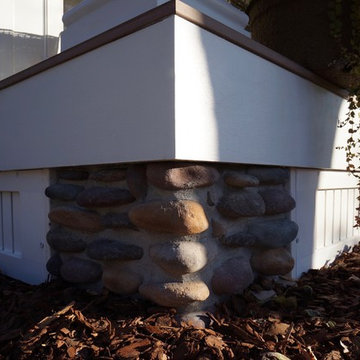
This family of five wanted to enjoy their great neighborhood on a new front porch gathering space. While the main home has a somewhat contemporary look, architect Lee Meyer specified Craftsman Era details for the final trim and siding components, marrying two styles into an elegant fusion. The result is a porch that both serves the family's needs and recalls a great era of American Architecture. Photos by Greg Schmidt.
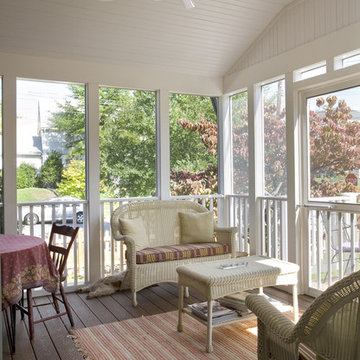
Immagine di un portico bohémian di medie dimensioni e dietro casa con un portico chiuso, pedane e un tetto a sbalzo
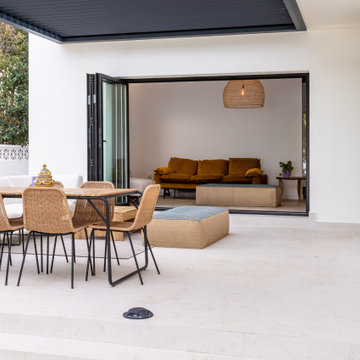
Vivienda familiar con marcado carácter de la arquitectura tradicional Canaria, que he ha querido mantener en los elementos de fachada usando la madera de morera tradicional en las jambas, las ventanas enrasadas en el exterior de fachada, pero empleando materiales y sistemas contemporáneos como la hoja oculta de aluminio, la plegable (ambas de Cortizo) o la pérgola bioclimática de Saxun. En los interiores se recupera la escalera original y se lavan los pilares para llegar al hormigón. Se unen los espacios de planta baja para crear un recorrido entre zonas de día. Arriba se conserva el práctico espacio central, que hace de lugar de encuentro entre las habitaciones, potenciando su fuerza con la máxima apertura al balcón canario a la fachada principal.
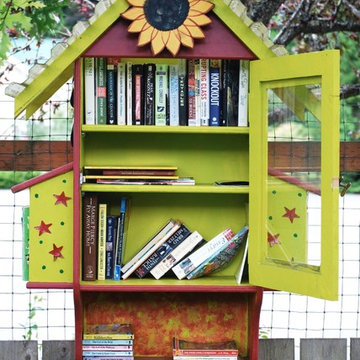
Community - A little free library with a selection for children and adults.
Foto di un piccolo portico bohémian
Foto di un piccolo portico bohémian
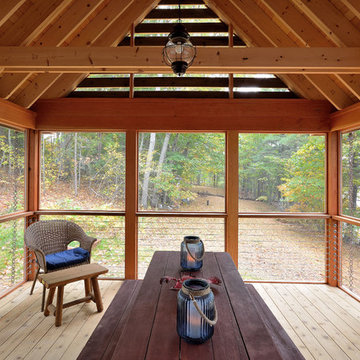
David Matero
Immagine di un portico eclettico nel cortile laterale con un portico chiuso e un tetto a sbalzo
Immagine di un portico eclettico nel cortile laterale con un portico chiuso e un tetto a sbalzo
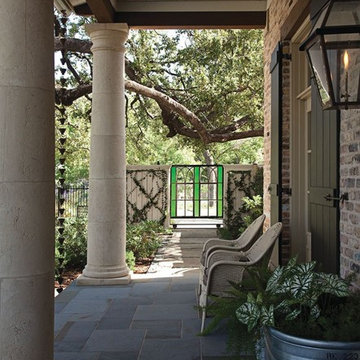
View of the front porch looking towards the custom stained glass and iron garden gate
Photo:Sara Donaldson
Landscape Architecture: Archiverde, Dallas
Foto di un portico bohémian davanti casa
Foto di un portico bohémian davanti casa
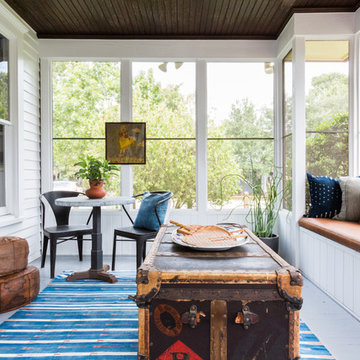
Esempio di un portico eclettico di medie dimensioni e nel cortile laterale con un portico chiuso, pedane e un tetto a sbalzo
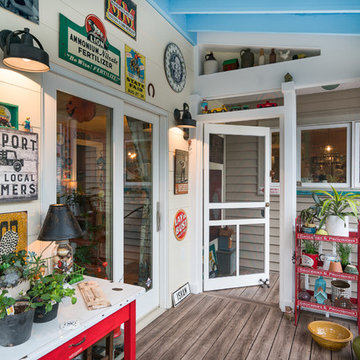
Interior view screened porch addition, size 18’ x 6’7”, Zuri pvc decking- color Weathered Grey, Timberteck Evolutions railing, exposed rafters ceiling painted Sherwin Williams SW , shiplap wall siding painted Sherwin Williams SW 7566
Marshall Evan Photography
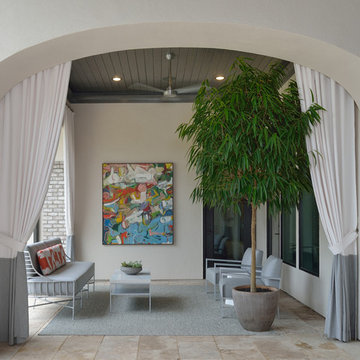
Miro Dvorscak
Peterson Homebuilders, Inc.
Wendt Design Group
Idee per un portico eclettico di medie dimensioni e dietro casa con piastrelle e un tetto a sbalzo
Idee per un portico eclettico di medie dimensioni e dietro casa con piastrelle e un tetto a sbalzo
Foto di portici eclettici
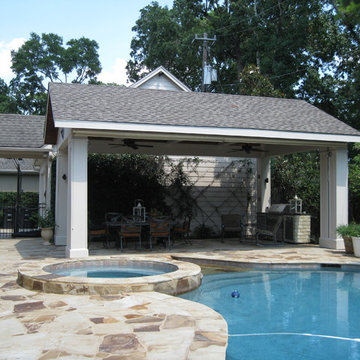
Clients wanted a pool pavilion that could be enjoyed concurrently with swimming, eating and enjoying the back yard of this Spring Woods home in the greater Houston area.
2
