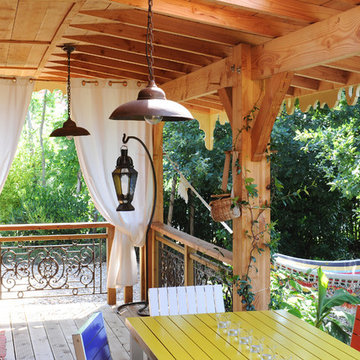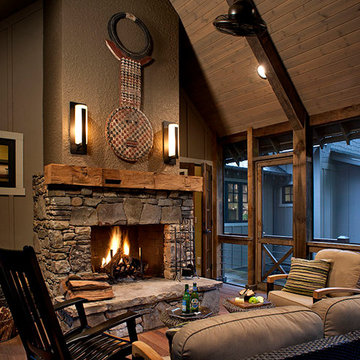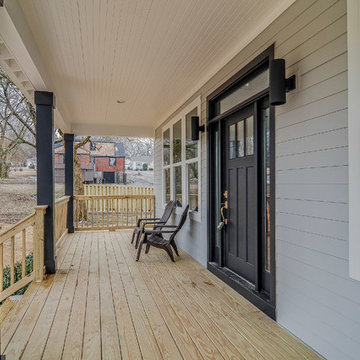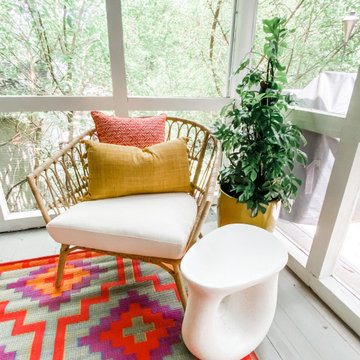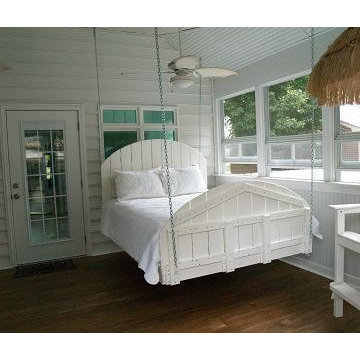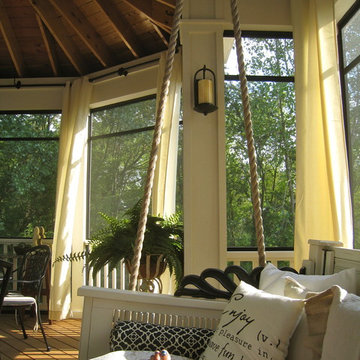Foto di portici eclettici
Filtra anche per:
Budget
Ordina per:Popolari oggi
121 - 140 di 2.930 foto
1 di 2
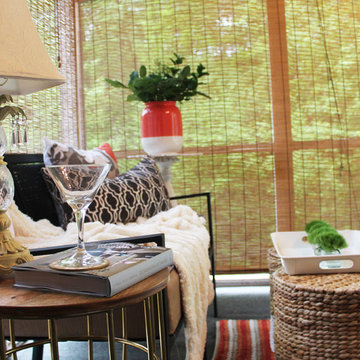
This seating area is design on a "three season porch". This was a very affordable design. We used items from Target and TJMaxx to accessorize. We added a white tray top to the pedestal to create another table. The ottomans are actually wicker baskets that are turned upside down.
Trova il professionista locale adatto per il tuo progetto
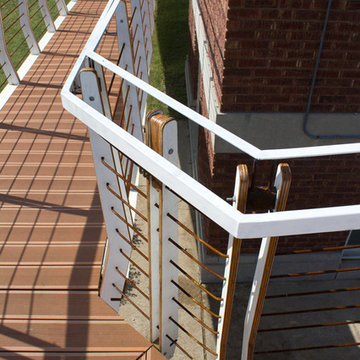
When sustainability is a chief concern, fourth year KSU architecture student Lindsey Telford notes choosing a durable product that’s not going to have to be replaced is just as important as using environmentally-friendly materials. The fact that it’s low-maintenance means no toxic paints and finishes, and a more permanent deck keeps waste out of landfills.
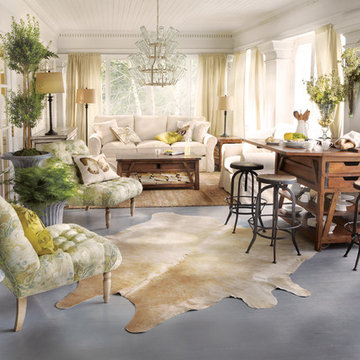
The Baldwin sofa is featured amongst other exlusive-to-Arhaus furnishings. Visit www.arhaus.com to browse collections.
Ispirazione per un portico boho chic
Ispirazione per un portico boho chic
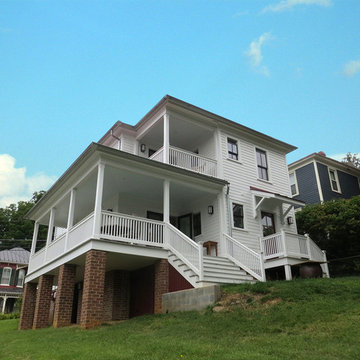
The new owners of this late 19th century home in a historic district commissioned Frazier Associates to help transform the house into a new living space that respected the historic character but allowed for modern amenities. Chief among those goals was creating a larger kitchen and more open living and dining areas, as well as designing new rear, side and upper porches that allowed access to the back yard and took advantage of the splendid views of downtown. Character defining features such as wood floors, diamond windows, and original doors, trim and moldings were retained and complemented with a sleek new kitchen, bathrooms and built-in cabinetry. The result is an open, bright interior with spaces that function and flow well together, and new porches that greatly expand the living spaces and integrate the house with the site and views.
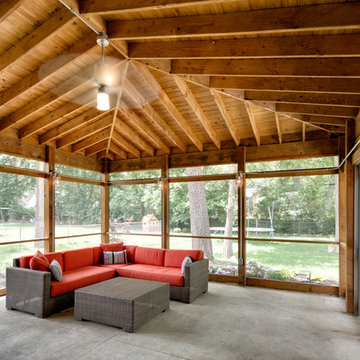
Custom Built Back Porch with Farm Doors
Immagine di un portico eclettico di medie dimensioni e dietro casa con un portico chiuso, lastre di cemento e un tetto a sbalzo
Immagine di un portico eclettico di medie dimensioni e dietro casa con un portico chiuso, lastre di cemento e un tetto a sbalzo
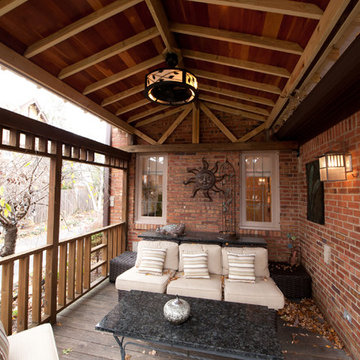
This open area porch was created just outside the family room. The ceiling was created from salvaged cherry flooring and inlaid between the exposed rafters. The unique light fixture is also a ceiling fan.
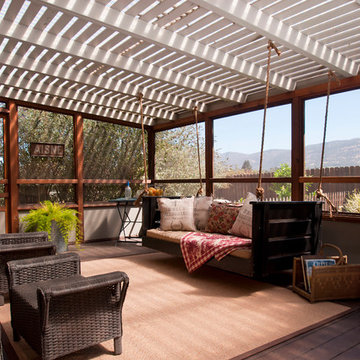
This is a photo from a customer in Nappa, CA. What a beautiful space, a relaxing swing....
Idee per un portico bohémian
Idee per un portico bohémian
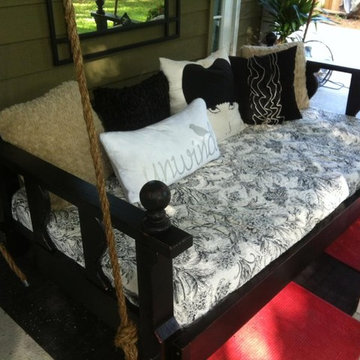
This swing was finishing off a back yard for a special customer. She enjoyed making the bed her own by adding some special pillows and things that meant alot to her.
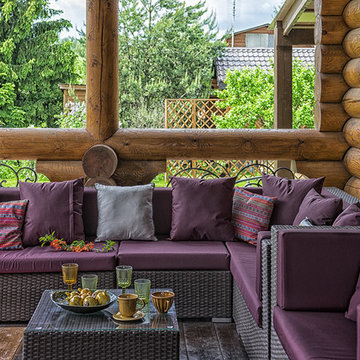
Esempio di un grande portico boho chic davanti casa con pedane e un tetto a sbalzo
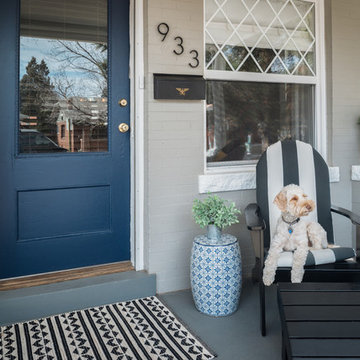
Photography: PJ Van Schalkwyk Photography
Foto di un piccolo portico boho chic davanti casa con lastre di cemento e un tetto a sbalzo
Foto di un piccolo portico boho chic davanti casa con lastre di cemento e un tetto a sbalzo
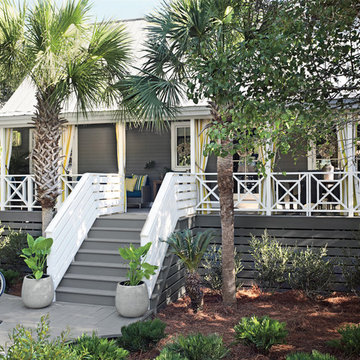
“Courtesy Coastal Living, a division of Time Inc. Lifestyle Group, photograph by Tria Giovan and Jean Allsopp. COASTAL LIVING is a registered trademark of Time Inc. Lifestyle Group and is used with permission.”
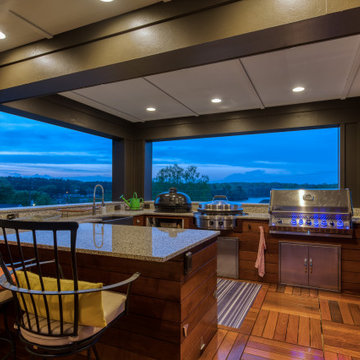
Rooftop Kitchen
Ispirazione per un grande portico boho chic con pedane, un tetto a sbalzo e parapetto in cavi
Ispirazione per un grande portico boho chic con pedane, un tetto a sbalzo e parapetto in cavi
Foto di portici eclettici
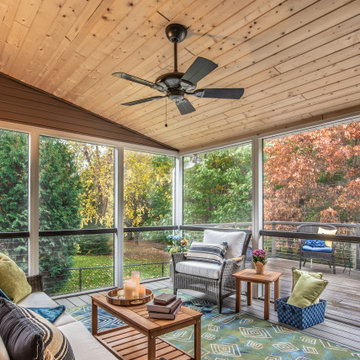
The time arrived when Mary was ready to treat herself to some of the amenities that she desired while updating the home to keep herself safe as she aged. This large project consisted of an exterior makeover, as well as a low maintenance deck and screened porch, and a unique stairway to the back yard.
7
