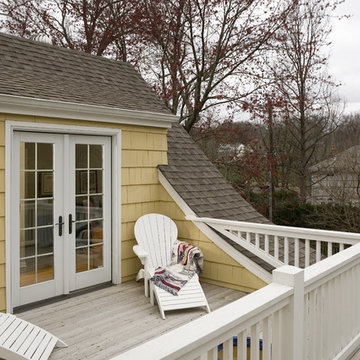Foto di portici dietro casa con pedane
Filtra anche per:
Budget
Ordina per:Popolari oggi
141 - 160 di 6.115 foto
1 di 3
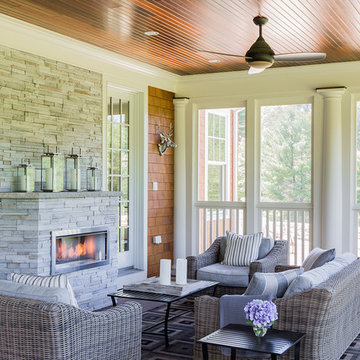
Michael Lee Photography
Immagine di un portico chic di medie dimensioni e dietro casa con pedane, un tetto a sbalzo e un portico chiuso
Immagine di un portico chic di medie dimensioni e dietro casa con pedane, un tetto a sbalzo e un portico chiuso
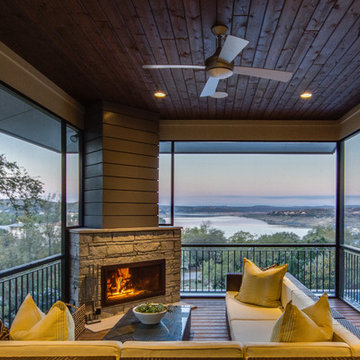
Four Walls Photography, fourwallsphotography.com
Ispirazione per un portico contemporaneo di medie dimensioni e dietro casa con un portico chiuso, pedane e un tetto a sbalzo
Ispirazione per un portico contemporaneo di medie dimensioni e dietro casa con un portico chiuso, pedane e un tetto a sbalzo
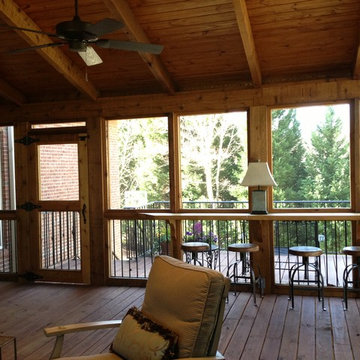
Dewayne Wood
Immagine di un portico classico di medie dimensioni e dietro casa con pedane, un tetto a sbalzo e con illuminazione
Immagine di un portico classico di medie dimensioni e dietro casa con pedane, un tetto a sbalzo e con illuminazione
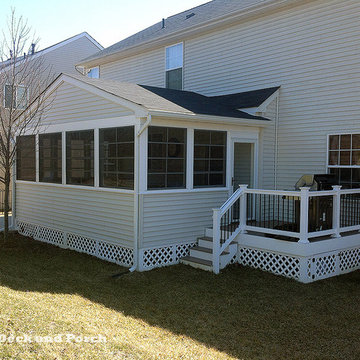
Screened Porch with closed gable and Eze-Breeze sliding panels.
HNH Deck and Porch
Immagine di un portico classico dietro casa con un portico chiuso e pedane
Immagine di un portico classico dietro casa con un portico chiuso e pedane
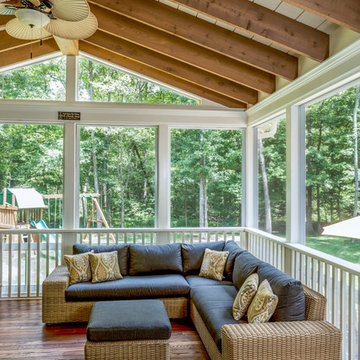
Idee per un grande portico chic dietro casa con un portico chiuso, pedane e un tetto a sbalzo
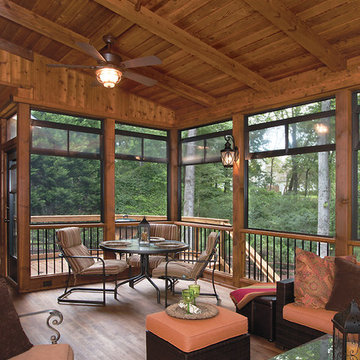
© 2014 Jan Stittleburg for Atlanta Decking & Fence.
Esempio di un grande portico tradizionale dietro casa con un portico chiuso, pedane e un tetto a sbalzo
Esempio di un grande portico tradizionale dietro casa con un portico chiuso, pedane e un tetto a sbalzo
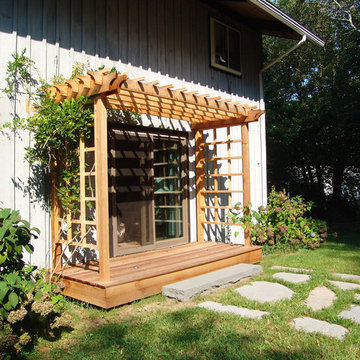
The new pergola and deck make a welcoming back entry.
Esempio di un piccolo portico chic dietro casa con pedane e una pergola
Esempio di un piccolo portico chic dietro casa con pedane e una pergola
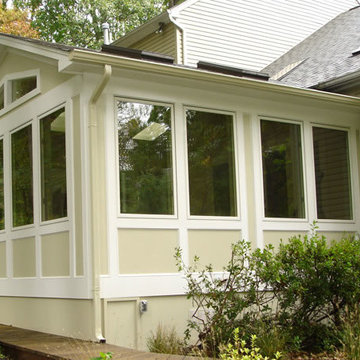
Designed and built by Land Art Design, Inc.
Idee per un portico moderno dietro casa e di medie dimensioni con un tetto a sbalzo, un portico chiuso e pedane
Idee per un portico moderno dietro casa e di medie dimensioni con un tetto a sbalzo, un portico chiuso e pedane
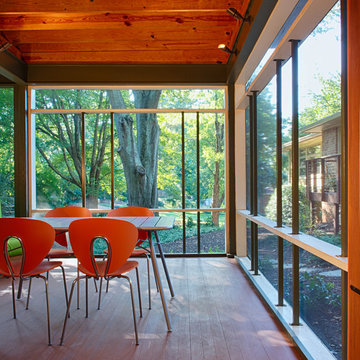
Steve Robinson
Immagine di un portico minimal di medie dimensioni e dietro casa con un tetto a sbalzo, un portico chiuso e pedane
Immagine di un portico minimal di medie dimensioni e dietro casa con un tetto a sbalzo, un portico chiuso e pedane
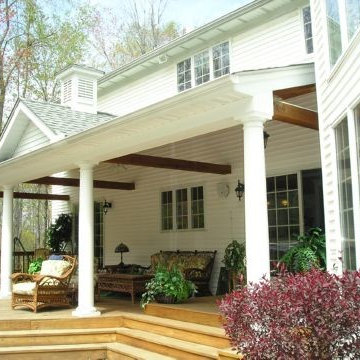
Esempio di un grande portico classico dietro casa con pedane e un tetto a sbalzo
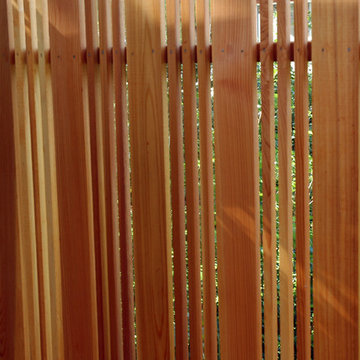
The latticework uses both 1 X 1 and 1 X 4 inch cedar in a sequence of 3 one inch, followed by 1-four inch strip. The design creates privacy by obscuring views at indirect angles, while letting summer breezes through.
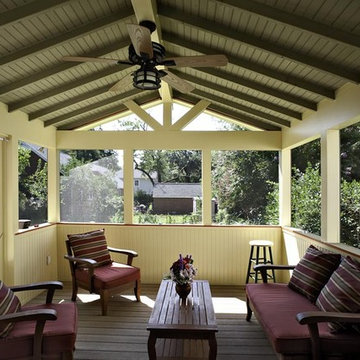
Craftsman Inspired Screen Porch
Esempio di un portico classico di medie dimensioni e dietro casa con un portico chiuso, pedane e un tetto a sbalzo
Esempio di un portico classico di medie dimensioni e dietro casa con un portico chiuso, pedane e un tetto a sbalzo

Steven Brooke Studios
Idee per un grande portico classico dietro casa con un tetto a sbalzo, parapetto in legno e pedane
Idee per un grande portico classico dietro casa con un tetto a sbalzo, parapetto in legno e pedane
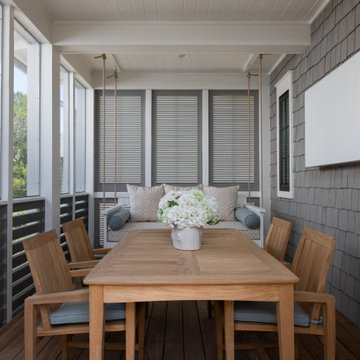
Idee per un portico costiero di medie dimensioni e dietro casa con un portico chiuso, pedane, un tetto a sbalzo e parapetto in legno
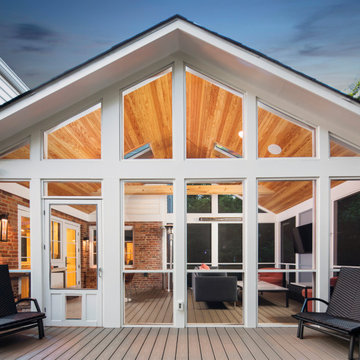
Idee per un portico design dietro casa con pedane, un tetto a sbalzo, parapetto in legno e un portico chiuso
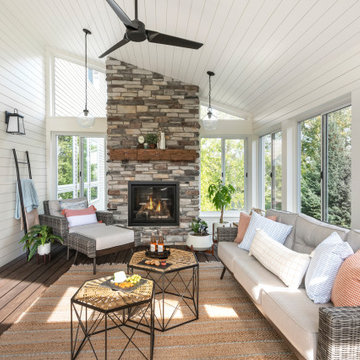
A technology-free gathering space for the family to enjoy together. This transitional four season porch was created as an extension from the client's main living room. With the floor to ceiling stone gas fireplace, and windows the space brings in warmth and coziness throughout the space.
Photos by Spacecrafting Photography, Inc
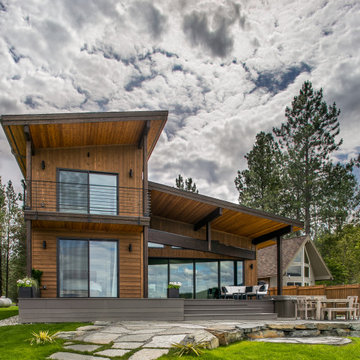
View of the back of the Lakeshore house in Sagle, Idaho.
Andersen 100 series casement windows and sliding glass doors in black capture natural light reflected off the water. The 4-panel LaCantina sliding glass door (lower right) allows for air flow and open concept living with the outdoors during the summer months.
Siding is a mixture of cedar (horizontal) and channel siding (vertical) both finished with "Aquafor Brown," while beams and accents are finished in semi transparent "Old Dragon's Breath." Cedar soffit is finished in clear.
Possini Euro Ellis wall sconces provide light outside each sliding glass door.
Decking on the balcony above the garage is from DecTec in "Weathered Oak," railing is custom made from Mark Richardson metals and finished in black.
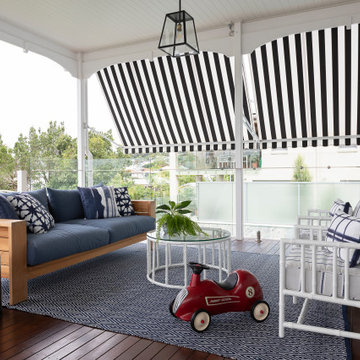
Straight off the dining area of the open plan Kitchen/Living/Dining we opted for a beautiful lounge setting. An outdoor rug and throw cushions create a cozy lounge room feel outdoors.
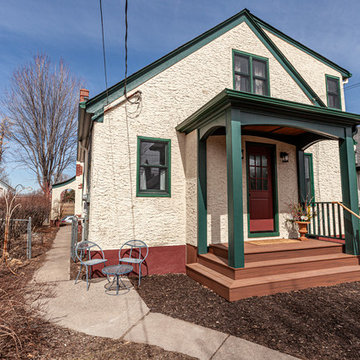
This 1929 Tudor kitchen and porch in St. Paul’s Macalester-Groveland neighborhood was ready for a remodel. The existing back porch was falling off the home and the kitchen was a challenge for the family.
A new kitchen was designed that opened up to the dining room, to create more light and sense of space.
A small back addition was completed to extend the mudroom space and storage. Castle designed and constructed a new open back porch with Azek composite decking, new railing, and stunning arch detail on the roof to coordinate with the home’s existing sweeping lines.
Inside the kitchen, Crystal cabinetry, Silestone quartz countertops, Blanco composite sink, Kohler faucet, new appliances from Warners’ Stellian, chevron tile backsplash from Ceramic Tileworks, and new hardwoods, laced in to match the existing, fully update the space.
One of our favorite details is the glass-doored pantry for the homeowners to showcase their Fiestaware!
Tour this project in person, September 28 – 29, during the 2019 Castle Home Tour!
Foto di portici dietro casa con pedane
8
