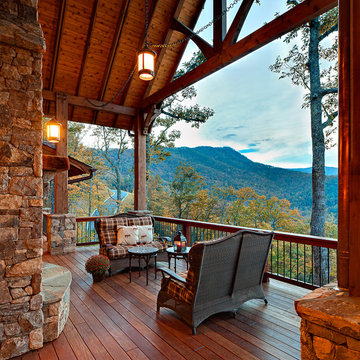Foto di portici dietro casa con pedane
Filtra anche per:
Budget
Ordina per:Popolari oggi
161 - 180 di 6.115 foto
1 di 3
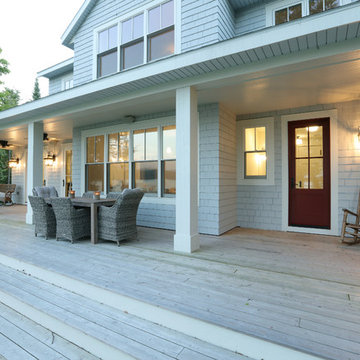
Builder: Boone Construction
Photographer: M-Buck Studio
This lakefront farmhouse skillfully fits four bedrooms and three and a half bathrooms in this carefully planned open plan. The symmetrical front façade sets the tone by contrasting the earthy textures of shake and stone with a collection of crisp white trim that run throughout the home. Wrapping around the rear of this cottage is an expansive covered porch designed for entertaining and enjoying shaded Summer breezes. A pair of sliding doors allow the interior entertaining spaces to open up on the covered porch for a seamless indoor to outdoor transition.
The openness of this compact plan still manages to provide plenty of storage in the form of a separate butlers pantry off from the kitchen, and a lakeside mudroom. The living room is centrally located and connects the master quite to the home’s common spaces. The master suite is given spectacular vistas on three sides with direct access to the rear patio and features two separate closets and a private spa style bath to create a luxurious master suite. Upstairs, you will find three additional bedrooms, one of which a private bath. The other two bedrooms share a bath that thoughtfully provides privacy between the shower and vanity.
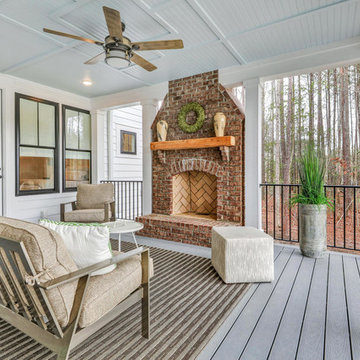
Esempio di un grande portico stile americano dietro casa con un focolare, pedane e un tetto a sbalzo
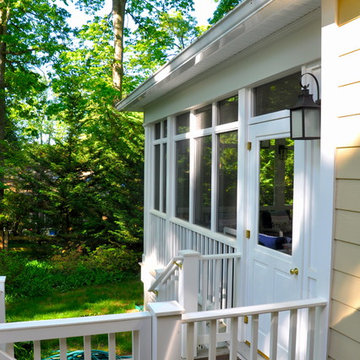
Exterior Entry to Three Season Porch
Foto di un piccolo portico chic dietro casa con un portico chiuso, pedane e un tetto a sbalzo
Foto di un piccolo portico chic dietro casa con un portico chiuso, pedane e un tetto a sbalzo
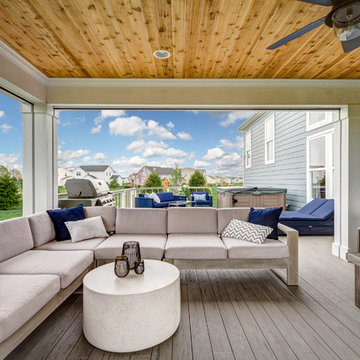
CA Robinson Photographic
Immagine di un grande portico minimalista dietro casa con un focolare, pedane e un tetto a sbalzo
Immagine di un grande portico minimalista dietro casa con un focolare, pedane e un tetto a sbalzo
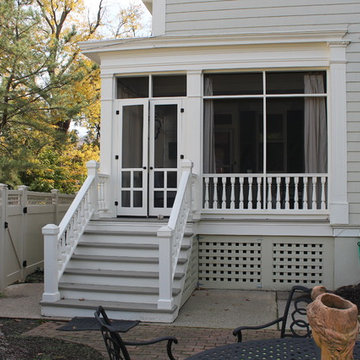
This outdoor porch was partially covered and had an odd configuration. It was expanded and enclosed to create a screen porch. Existing wood balusters were ripped in half which allowed screening material to be continuous. All other details matched the existing vintage home.
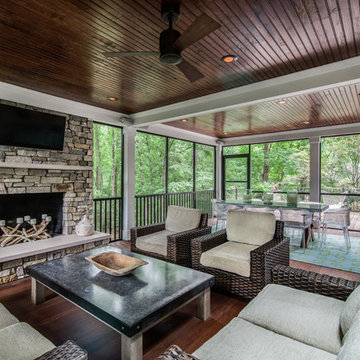
Charlotte Real Estate Photos
Ispirazione per un portico tradizionale di medie dimensioni e dietro casa con un portico chiuso, pedane e un tetto a sbalzo
Ispirazione per un portico tradizionale di medie dimensioni e dietro casa con un portico chiuso, pedane e un tetto a sbalzo
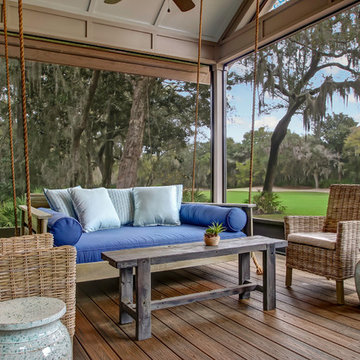
Interior Design: Lola Interiors, Photo: East Coast Virtual Tours
Immagine di un grande portico chic dietro casa con pedane e un tetto a sbalzo
Immagine di un grande portico chic dietro casa con pedane e un tetto a sbalzo
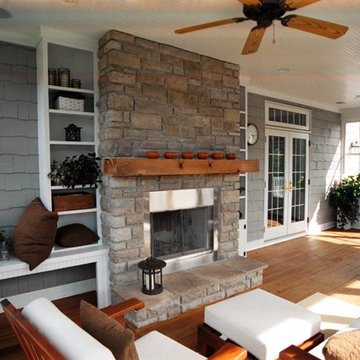
Kliethermes Homes & Remodeling
Screen porch addition with Lake Erie cultured stone and wood burning fireplace. The mantle is reclaimed rough cedar mantle.
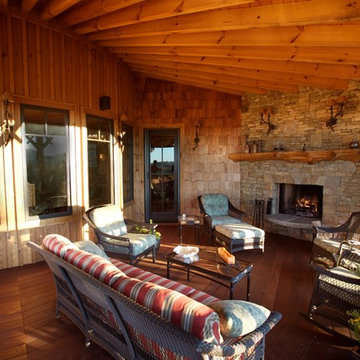
Designed by MossCreek, this beautiful timber frame home includes signature MossCreek style elements such as natural materials, expression of structure, elegant rustic design, and perfect use of space in relation to build site. Photo by Mark Smith
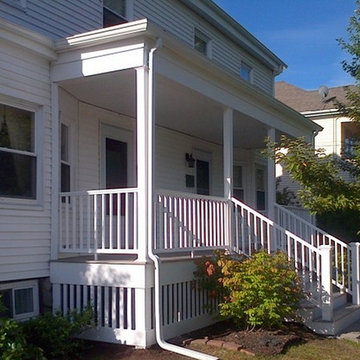
Ispirazione per un portico tradizionale di medie dimensioni e dietro casa con pedane e un tetto a sbalzo
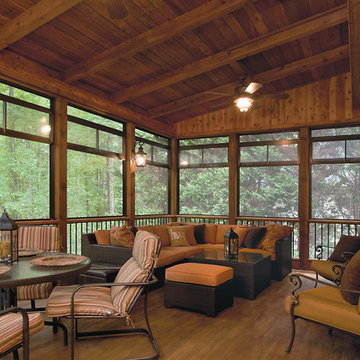
© 2014 Jan Stittleburg for Atlanta Decking & Fence.
Ispirazione per un grande portico chic dietro casa con un portico chiuso, pedane e un tetto a sbalzo
Ispirazione per un grande portico chic dietro casa con un portico chiuso, pedane e un tetto a sbalzo
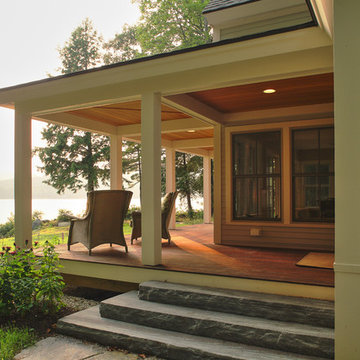
Randolph Ashey
Idee per un portico minimal di medie dimensioni e dietro casa con pedane e un tetto a sbalzo
Idee per un portico minimal di medie dimensioni e dietro casa con pedane e un tetto a sbalzo
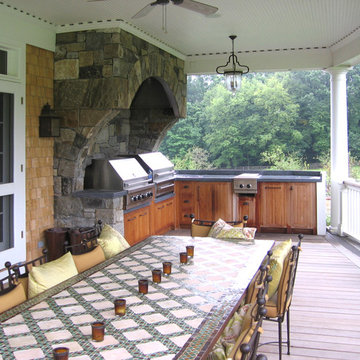
The Covered Porch overlooking the pond has a summer Kitchen with a massive stone hood and wrap-around counters. Dining is offered at the Moroccan tile table.

Idee per un ampio portico costiero dietro casa con pedane, un tetto a sbalzo e parapetto in legno
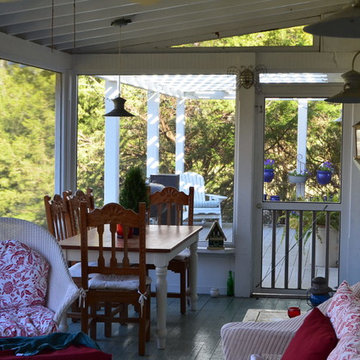
Foto di un portico chic di medie dimensioni e dietro casa con un portico chiuso, pedane e un parasole
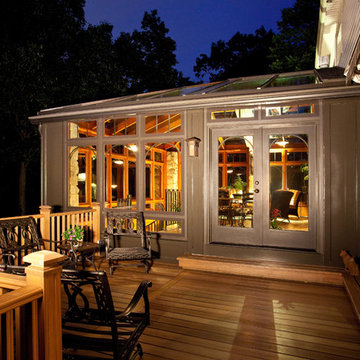
Idee per un portico design di medie dimensioni e dietro casa con pedane, un portico chiuso e un tetto a sbalzo
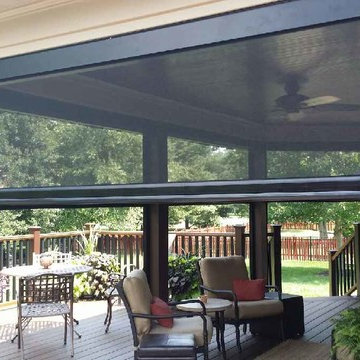
Foto di un grande portico tradizionale dietro casa con un tetto a sbalzo, pedane e un portico chiuso
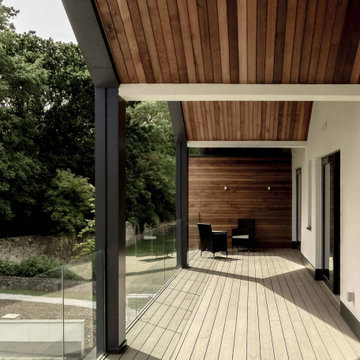
Modern veranda balcony over looking park lans
Ispirazione per un grande portico moderno dietro casa con pedane, un tetto a sbalzo e parapetto in vetro
Ispirazione per un grande portico moderno dietro casa con pedane, un tetto a sbalzo e parapetto in vetro
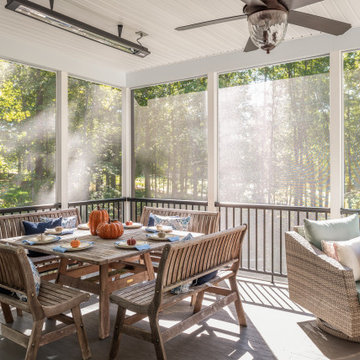
The Finley at Fawn Lake | Award Winning Custom Home by J. Hall Homes, Inc. | Fredericksburg, Va
Ispirazione per un grande portico tradizionale dietro casa con un portico chiuso, pedane e un tetto a sbalzo
Ispirazione per un grande portico tradizionale dietro casa con un portico chiuso, pedane e un tetto a sbalzo
Foto di portici dietro casa con pedane
9
