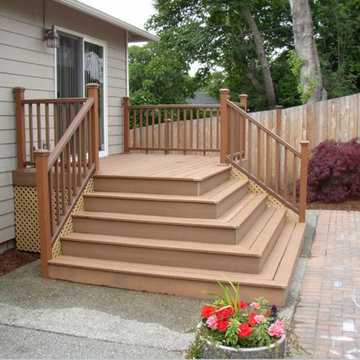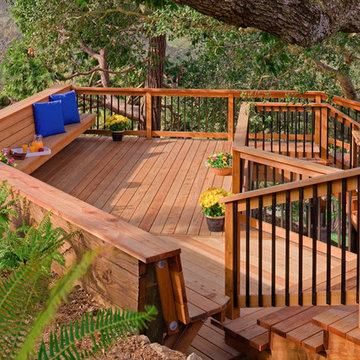Foto di portici dietro casa con pedane
Filtra anche per:
Budget
Ordina per:Popolari oggi
221 - 240 di 6.115 foto
1 di 3
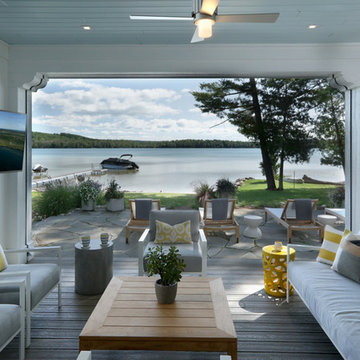
Builder: Falcon Custom Homes
Interior Designer: Mary Burns - Gallery
Photographer: Mike Buck
A perfectly proportioned story and a half cottage, the Farfield is full of traditional details and charm. The front is composed of matching board and batten gables flanking a covered porch featuring square columns with pegged capitols. A tour of the rear façade reveals an asymmetrical elevation with a tall living room gable anchoring the right and a low retractable-screened porch to the left.
Inside, the front foyer opens up to a wide staircase clad in horizontal boards for a more modern feel. To the left, and through a short hall, is a study with private access to the main levels public bathroom. Further back a corridor, framed on one side by the living rooms stone fireplace, connects the master suite to the rest of the house. Entrance to the living room can be gained through a pair of openings flanking the stone fireplace, or via the open concept kitchen/dining room. Neutral grey cabinets featuring a modern take on a recessed panel look, line the perimeter of the kitchen, framing the elongated kitchen island. Twelve leather wrapped chairs provide enough seating for a large family, or gathering of friends. Anchoring the rear of the main level is the screened in porch framed by square columns that match the style of those found at the front porch. Upstairs, there are a total of four separate sleeping chambers. The two bedrooms above the master suite share a bathroom, while the third bedroom to the rear features its own en suite. The fourth is a large bunkroom above the homes two-stall garage large enough to host an abundance of guests.
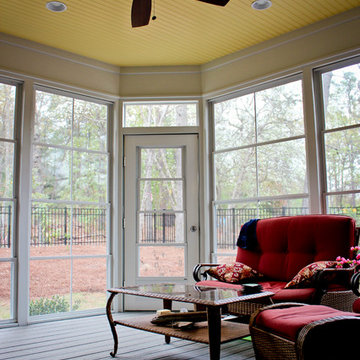
The screen porch offers access to the rear yard, and provides a place to enjoy the outdoors while being protected from the elements.
Esempio di un portico costiero di medie dimensioni e dietro casa con un portico chiuso, pedane e un tetto a sbalzo
Esempio di un portico costiero di medie dimensioni e dietro casa con un portico chiuso, pedane e un tetto a sbalzo
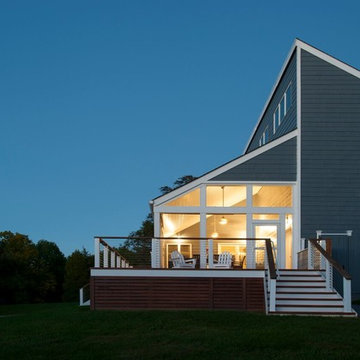
Esempio di un grande portico chic dietro casa con un portico chiuso, pedane e un tetto a sbalzo
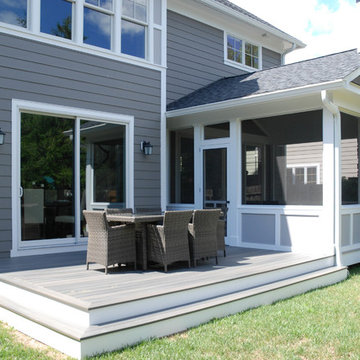
Foto di un portico tradizionale di medie dimensioni e dietro casa con un portico chiuso, pedane e un tetto a sbalzo
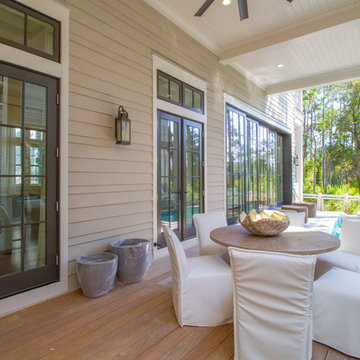
Derek Makekau
Idee per un portico costiero dietro casa con pedane e un tetto a sbalzo
Idee per un portico costiero dietro casa con pedane e un tetto a sbalzo
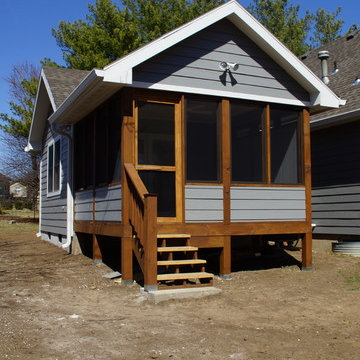
Idee per un piccolo portico chic dietro casa con un portico chiuso, pedane e un tetto a sbalzo
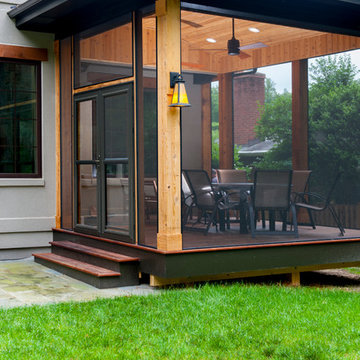
Esempio di un piccolo portico design dietro casa con un portico chiuso e pedane
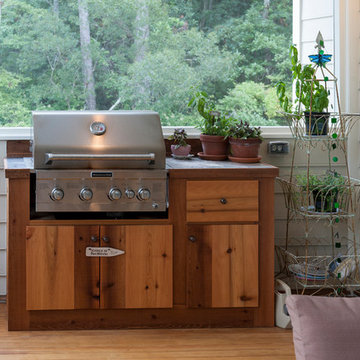
The screened porch is a much desired room in Southern homes. Leave the kitchen and enjoy cooking and eating outside in the screened porch.
Immagine di un grande portico classico dietro casa con un portico chiuso, un tetto a sbalzo e pedane
Immagine di un grande portico classico dietro casa con un portico chiuso, un tetto a sbalzo e pedane
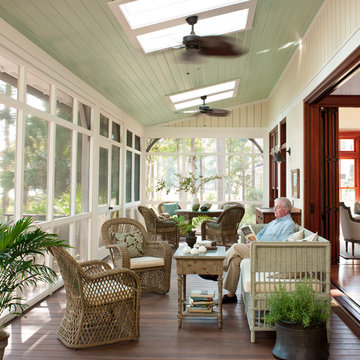
Photo by Helen Norman.
Esempio di un grande portico tradizionale dietro casa con un portico chiuso, un tetto a sbalzo e pedane
Esempio di un grande portico tradizionale dietro casa con un portico chiuso, un tetto a sbalzo e pedane
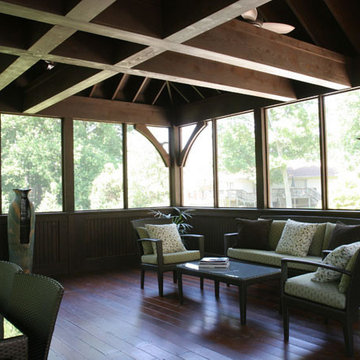
Designed and built by Land Art Design, Inc.
Foto di un portico rustico dietro casa e di medie dimensioni con pedane, un tetto a sbalzo e un portico chiuso
Foto di un portico rustico dietro casa e di medie dimensioni con pedane, un tetto a sbalzo e un portico chiuso
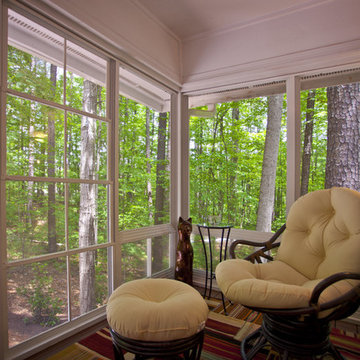
The EZ Breeze screening system can make a screened porch has vinyl windows that can be pulled up during inclement weather.
After photos by Ray Strawbridge Commercial Photography
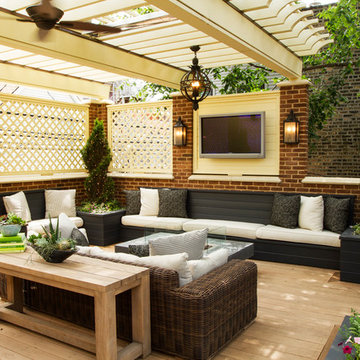
Landscape Architect: Chalet
Architect: Burns and Beyerl
Developer: Middlefork Development LLC
Ispirazione per un grande portico classico dietro casa con un focolare, pedane e una pergola
Ispirazione per un grande portico classico dietro casa con un focolare, pedane e una pergola
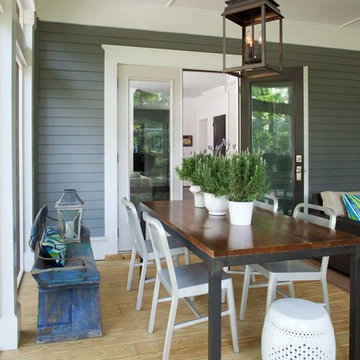
Jeff Herr
Esempio di un portico tradizionale di medie dimensioni e dietro casa con pedane e un tetto a sbalzo
Esempio di un portico tradizionale di medie dimensioni e dietro casa con pedane e un tetto a sbalzo
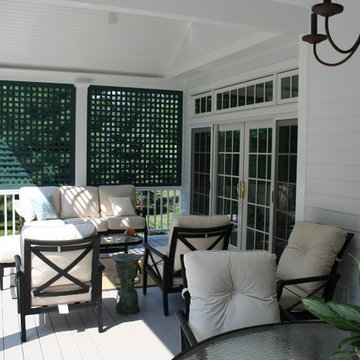
This is a covered porch addition done in a classic cottage style, with beadboard details and lattice work.
Immagine di un grande portico classico dietro casa con un portico chiuso, pedane e un tetto a sbalzo
Immagine di un grande portico classico dietro casa con un portico chiuso, pedane e un tetto a sbalzo
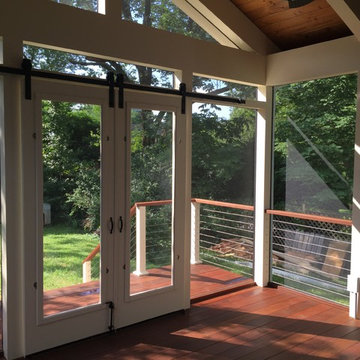
Ispirazione per un portico country di medie dimensioni e dietro casa con un portico chiuso, pedane e un tetto a sbalzo
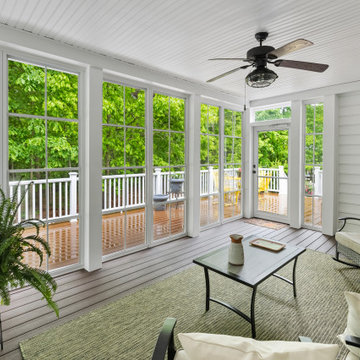
Gorgeous traditional sunroom with a newly added 4-track window system that lets in vast amounts of sunlight and fresh air! This can also be enjoyed by the customer throughout all four seasons
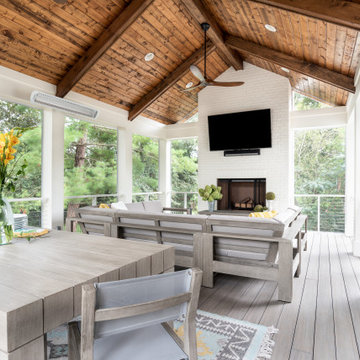
Ispirazione per un grande portico chic dietro casa con un caminetto, pedane e un tetto a sbalzo
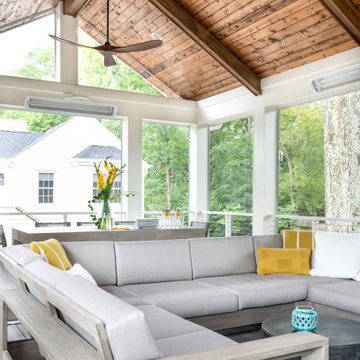
Ispirazione per un grande portico chic dietro casa con un caminetto, pedane e un tetto a sbalzo
Foto di portici dietro casa con pedane
12
