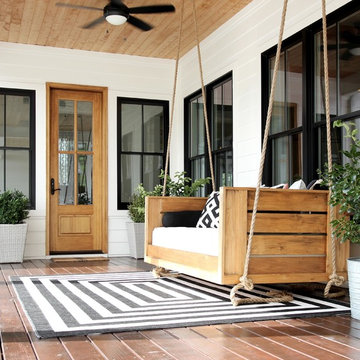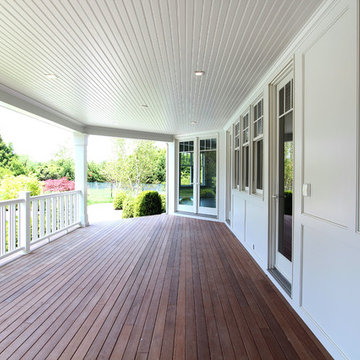Foto di portici dietro casa con pedane
Filtra anche per:
Budget
Ordina per:Popolari oggi
61 - 80 di 6.115 foto
1 di 3

Screen in porch with tongue and groove ceiling with exposed wood beams. Wire cattle railing. Cedar deck with decorative cedar screen door. Espresso stain on wood siding and ceiling. Ceiling fans and joist mount for television.

The screen porch has a Fir beam ceiling, Ipe decking, and a flat screen TV mounted over a stone clad gas fireplace.
Foto di un grande portico classico dietro casa con un portico chiuso, pedane, un tetto a sbalzo e parapetto in legno
Foto di un grande portico classico dietro casa con un portico chiuso, pedane, un tetto a sbalzo e parapetto in legno
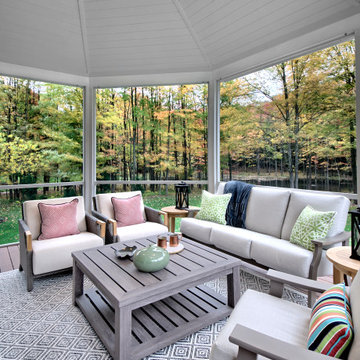
Colorful pillows from Scalamandré and Boris Kroll accent the porch furnishings by Telescope Casual.
Immagine di un portico tradizionale di medie dimensioni e dietro casa con un portico chiuso, pedane e un tetto a sbalzo
Immagine di un portico tradizionale di medie dimensioni e dietro casa con un portico chiuso, pedane e un tetto a sbalzo
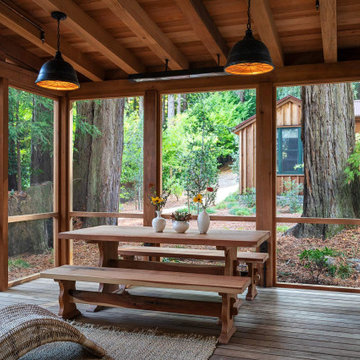
Foto di un portico rustico di medie dimensioni e dietro casa con pedane e un tetto a sbalzo
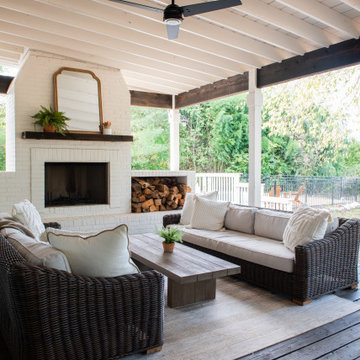
Esempio di un grande portico country dietro casa con un caminetto, pedane e un tetto a sbalzo
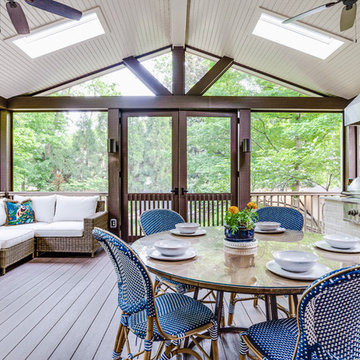
Leslie Brown - Visible Style
Esempio di un grande portico stile rurale dietro casa con un portico chiuso, un tetto a sbalzo e pedane
Esempio di un grande portico stile rurale dietro casa con un portico chiuso, un tetto a sbalzo e pedane
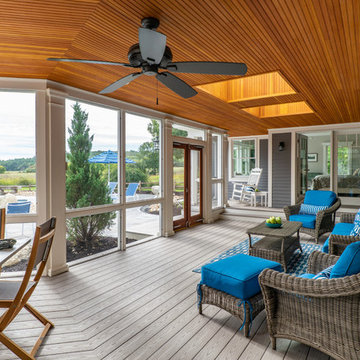
Eric Roth - Photo
INSIDE OUT, OUTSIDE IN – IPSWICH, MA
Downsizing from their sprawling country estate in Hamilton, MA, this retiring couple knew they found utopia when they purchased this already picturesque marsh-view home complete with ocean breezes, privacy and endless views. It was only a matter of putting their personal stamp on it with an emphasis on outdoor living to suit their evolving lifestyle with grandchildren. That vision included a natural screened porch that would invite the landscape inside and provide a vibrant space for maximized outdoor entertaining complete with electric ceiling heaters, adjacent wet bar & beverage station that all integrated seamlessly with the custom-built inground pool. Aside from providing the perfect getaway & entertainment mecca for their large family, this couple planned their forever home thoughtfully by adding square footage to accommodate single-level living. Sunrises are now magical from their first-floor master suite, luxury bath with soaker tub and laundry room, all with a view! Growing older will be more enjoyable with sleeping quarters, laundry and bath just steps from one another. With walls removed, utilities updated, a gas fireplace installed, and plentiful built-ins added, the sun-filled kitchen/dining/living combination eases entertaining and makes for a happy hang-out. This Ipswich home is drenched in conscious details, intentional planning and surrounded by a bucolic landscape, the perfect setting for peaceful enjoyment and harmonious living
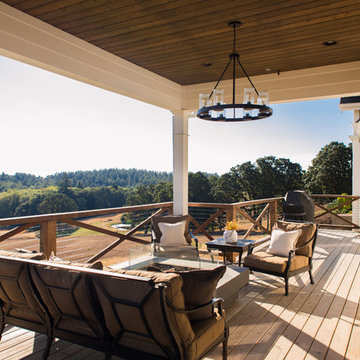
Our most recent modern farmhouse in the west Willamette Valley is what dream homes are made of. Named “Starry Night Ranch” by the homeowners, this 3 level, 4 bedroom custom home boasts of over 9,000 square feet of combined living, garage and outdoor spaces.
Well versed in the custom home building process, the homeowners spent many hours partnering with both Shan Stassens of Winsome Construction and Buck Bailey Design to add in countless unique features, including a cross hatched cable rail system, a second story window that perfectly frames a view of Mt. Hood and an entryway cut-out to keep a specialty piece of furniture tucked out of the way.
From whitewashed shiplap wall coverings to reclaimed wood sliding barn doors to mosaic tile and honed granite, this farmhouse-inspired space achieves a timeless appeal with both classic comfort and modern flair.
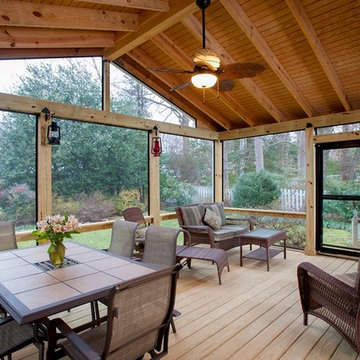
Idee per un grande portico chic dietro casa con un portico chiuso, pedane e un tetto a sbalzo
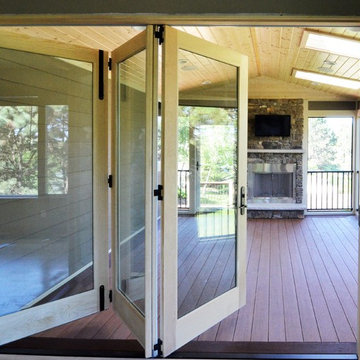
Jeff Russell
Esempio di un portico tradizionale di medie dimensioni e dietro casa con un portico chiuso, pedane e un tetto a sbalzo
Esempio di un portico tradizionale di medie dimensioni e dietro casa con un portico chiuso, pedane e un tetto a sbalzo
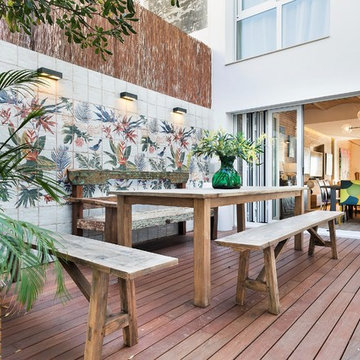
Porche
Idee per un grande portico tropicale dietro casa con un giardino in vaso e pedane
Idee per un grande portico tropicale dietro casa con un giardino in vaso e pedane

Builder: Falcon Custom Homes
Interior Designer: Mary Burns - Gallery
Photographer: Mike Buck
A perfectly proportioned story and a half cottage, the Farfield is full of traditional details and charm. The front is composed of matching board and batten gables flanking a covered porch featuring square columns with pegged capitols. A tour of the rear façade reveals an asymmetrical elevation with a tall living room gable anchoring the right and a low retractable-screened porch to the left.
Inside, the front foyer opens up to a wide staircase clad in horizontal boards for a more modern feel. To the left, and through a short hall, is a study with private access to the main levels public bathroom. Further back a corridor, framed on one side by the living rooms stone fireplace, connects the master suite to the rest of the house. Entrance to the living room can be gained through a pair of openings flanking the stone fireplace, or via the open concept kitchen/dining room. Neutral grey cabinets featuring a modern take on a recessed panel look, line the perimeter of the kitchen, framing the elongated kitchen island. Twelve leather wrapped chairs provide enough seating for a large family, or gathering of friends. Anchoring the rear of the main level is the screened in porch framed by square columns that match the style of those found at the front porch. Upstairs, there are a total of four separate sleeping chambers. The two bedrooms above the master suite share a bathroom, while the third bedroom to the rear features its own en suite. The fourth is a large bunkroom above the homes two-stall garage large enough to host an abundance of guests.
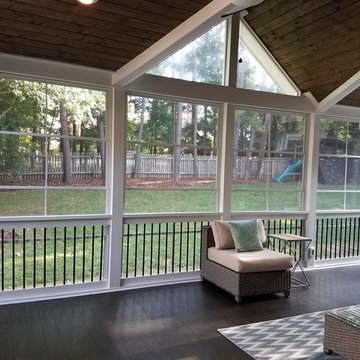
Deckscapes designed and built this porch in the Davidson, NC area. We worked closely with the homeowner to understand what they were looking for in an outdoor room and how we could work together to accomplish their vision. The floor of the porch is 5" Tongue and Groove treated pine decking. It was stained with a Sherwin Williams oil based stain to match their interior hardwood flooring. The porch walls are constructed with 6"x6" Cox laminated columns and a 2x6 mid rail along with black, round aluminum ballusters. EZE Breeze vertical 4 Track porch windows in white frames and charcoal fiberglass screens were added to the exterior along with glass window panes in all the gable areas. The porch roof is a shed roof design with an open gable in the center. This makes trimming the ceiling slightly more difficult but really adds to the look and openness of the room's final feel (plus we love the way it looks when completed). Recessed lighting (6 cans) and 2 Hunter ceiling fans were added to the ceiling. A dimmer switch was added to the lights to really give the room some ambiance at night. The ceiling was finished in a Sherwin Williams semi transparent stain and the walls were painted white to match the house exterior trim. To complete the final product we added a 1x4 English lattice around the perimeter and painted it white to match the porch. We added some speakers inside the porch and a 36" Larson Savannah storm door from the stairs down to the paver patio. After the room was tastefully decorated by our clients I know that they will really Enjoy Being Outside.
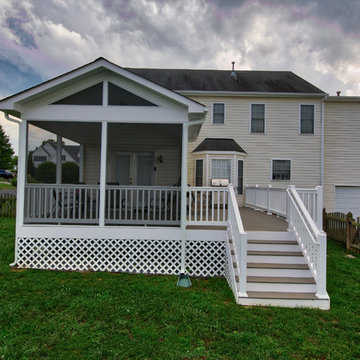
Screened in/open porch hybrid with custom railing and stairs leading to lawn
Esempio di un portico chic di medie dimensioni e dietro casa con un portico chiuso, pedane e un tetto a sbalzo
Esempio di un portico chic di medie dimensioni e dietro casa con un portico chiuso, pedane e un tetto a sbalzo
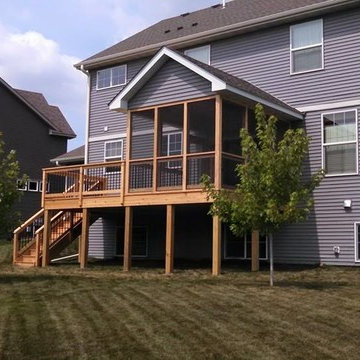
Esempio di un portico chic di medie dimensioni e dietro casa con un portico chiuso, pedane e un tetto a sbalzo
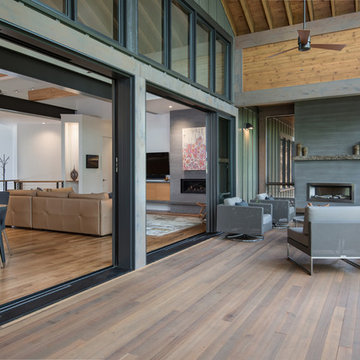
Ryan Theed
Idee per un portico contemporaneo dietro casa con un portico chiuso, pedane e un tetto a sbalzo
Idee per un portico contemporaneo dietro casa con un portico chiuso, pedane e un tetto a sbalzo
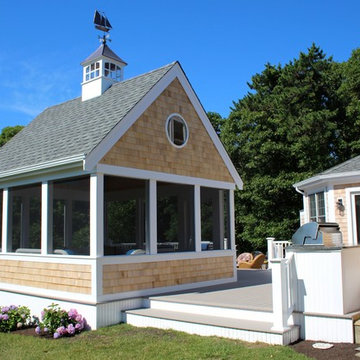
Michael Hally
Idee per un portico tradizionale di medie dimensioni e dietro casa con un portico chiuso, pedane e un tetto a sbalzo
Idee per un portico tradizionale di medie dimensioni e dietro casa con un portico chiuso, pedane e un tetto a sbalzo
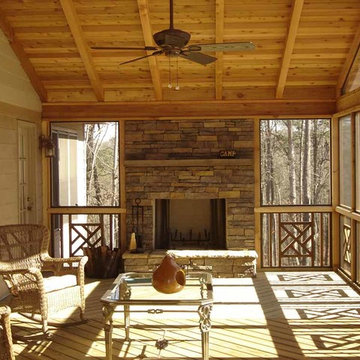
Ispirazione per un portico classico di medie dimensioni e dietro casa con un portico chiuso, pedane e un tetto a sbalzo
Foto di portici dietro casa con pedane
4
