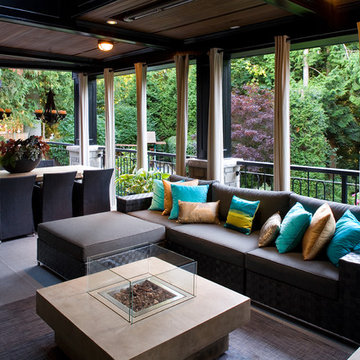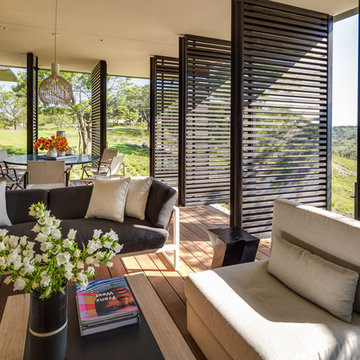Foto di portici a costo elevato contemporanei
Filtra anche per:
Budget
Ordina per:Popolari oggi
41 - 60 di 1.131 foto
1 di 3
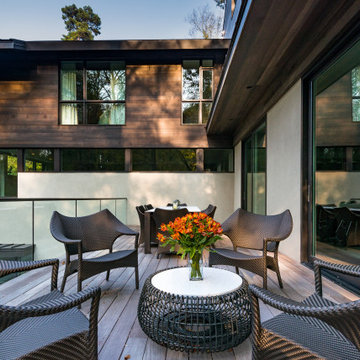
Foto di un grande portico design nel cortile laterale con pedane, un tetto a sbalzo e parapetto in vetro
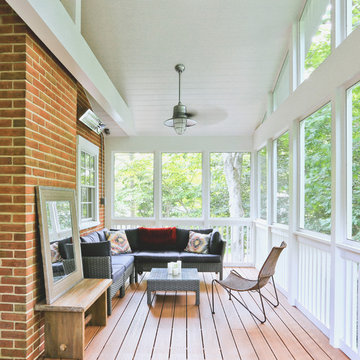
Esempio di un portico minimal di medie dimensioni e nel cortile laterale con un portico chiuso e un tetto a sbalzo
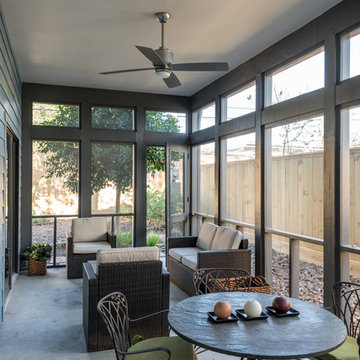
Peter Molick Photography
Immagine di un portico design di medie dimensioni e nel cortile laterale con un portico chiuso e lastre di cemento
Immagine di un portico design di medie dimensioni e nel cortile laterale con un portico chiuso e lastre di cemento
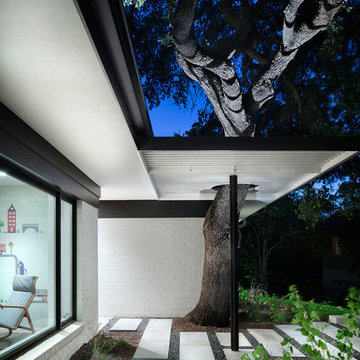
Linear stone pavers lead to an enclosed front entry. The pergola accommodates a large heritage oak tree on the site.
Original brick walls on this mid-century home were updated with warm white paint, large windows, and metal framing.
Interior by Allison Burke Interior Design
Architecture by A Parallel
Paul Finkel Photography
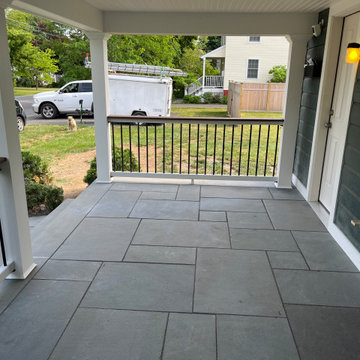
Front Porch Renovation with Bluestone Patio and Beautiful Railings.
Designed to be Functional and Low Maintenance with Composite Ceiling, Columns and Railings
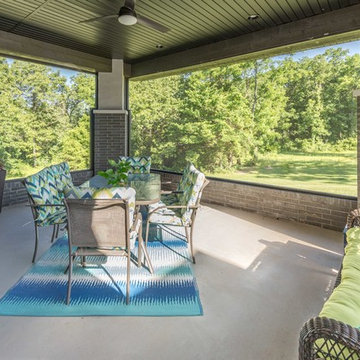
SWJones Photography, SWJones.com
Foto di un portico design di medie dimensioni e dietro casa con un portico chiuso, lastre di cemento e un tetto a sbalzo
Foto di un portico design di medie dimensioni e dietro casa con un portico chiuso, lastre di cemento e un tetto a sbalzo
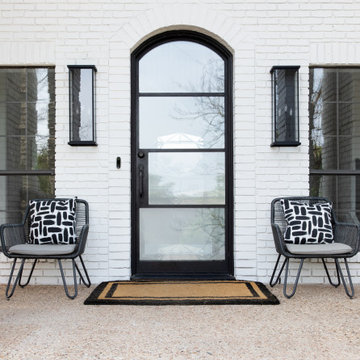
This beautiful home for a family of four got a refreshing new design, making it a true reflection of the homeowners' personalities. The living room was designed to look bright and spacious with a stunning custom white oak coffee table, stylish swivel chairs, and a comfortable pale peach sofa. An antique bejeweled snake light creates an attractive focal point encouraging fun conversations in the living room. In the kitchen, we upgraded the countertops and added a beautiful backsplash, and the dining area was painted a soothing sage green adding color and character to the space. One of the kids' bedrooms got a unique platform bed with a study and storage area below it. The second bedroom was designed with a custom day bed with stylish tassels and a beautiful bulletin board wall with a custom neon light for the young occupant to decorate at will. The guest room, with its earthy tones and textures, has a lovely "California casual" appeal, while the primary bedroom was designed like a haven for relaxation with black-out curtains, a statement chain link chandelier, and a beautiful custom bed. In the primary bath, we added a huge mirror, custom white oak cabinetry, and brass fixtures, creating a luxurious retreat!
---Project designed by Sara Barney’s Austin interior design studio BANDD DESIGN. They serve the entire Austin area and its surrounding towns, with an emphasis on Round Rock, Lake Travis, West Lake Hills, and Tarrytown.
For more about BANDD DESIGN, see here: https://bandddesign.com/
To learn more about this project, see here:
https://bandddesign.com/portfolio/whitemarsh-family-friendly-home-remodel/
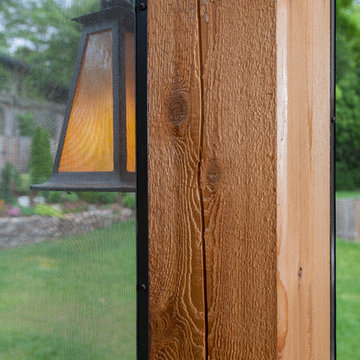
8" x 8" cedar wall post. One of five. The exterior lighting fixture was bored directly into this solid piece of wood.
Ispirazione per un portico contemporaneo di medie dimensioni e dietro casa con un portico chiuso e pedane
Ispirazione per un portico contemporaneo di medie dimensioni e dietro casa con un portico chiuso e pedane
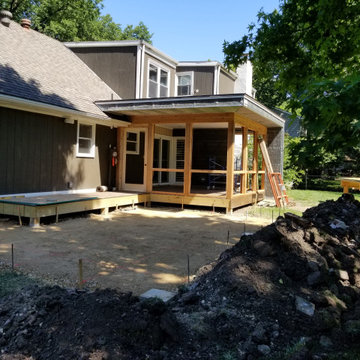
Patio base compaction, stucco lath installed
Foto di un portico minimal di medie dimensioni e dietro casa con un portico chiuso, pavimentazioni in cemento e un tetto a sbalzo
Foto di un portico minimal di medie dimensioni e dietro casa con un portico chiuso, pavimentazioni in cemento e un tetto a sbalzo
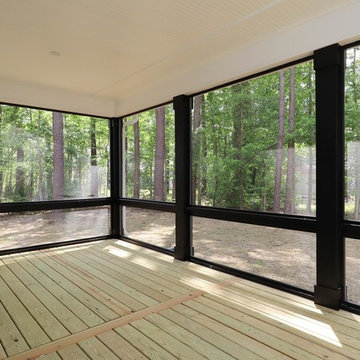
Dwight Myers Real Estate Photography
Ispirazione per un grande portico contemporaneo dietro casa con un portico chiuso, pedane e un tetto a sbalzo
Ispirazione per un grande portico contemporaneo dietro casa con un portico chiuso, pedane e un tetto a sbalzo
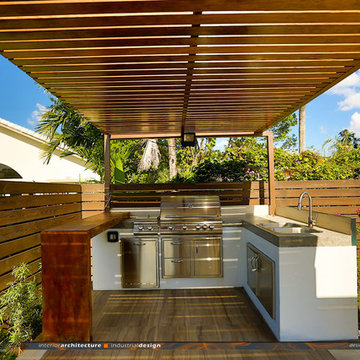
Raised Pool deck with Aluminum /wood custom designed Gazebo.
Outdoor kitchen BBQ area.
Iksanova Photo
Foto di un portico contemporaneo di medie dimensioni e dietro casa con piastrelle e una pergola
Foto di un portico contemporaneo di medie dimensioni e dietro casa con piastrelle e una pergola
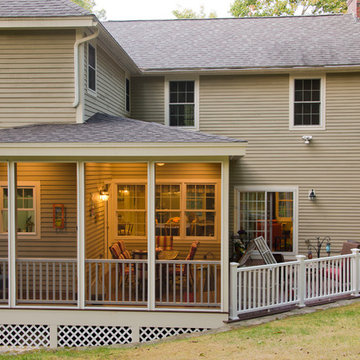
A beautiful and inviting screen porch addition in Andover, MA designed by our Salem, NH team.
Photography by John Gauvin.
Esempio di un portico design di medie dimensioni e dietro casa con un portico chiuso, pedane e un tetto a sbalzo
Esempio di un portico design di medie dimensioni e dietro casa con un portico chiuso, pedane e un tetto a sbalzo
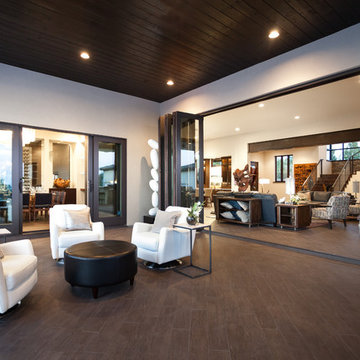
Alpine Espresso, Kat Alves Photography
Idee per un grande portico design dietro casa con piastrelle, un tetto a sbalzo e con illuminazione
Idee per un grande portico design dietro casa con piastrelle, un tetto a sbalzo e con illuminazione
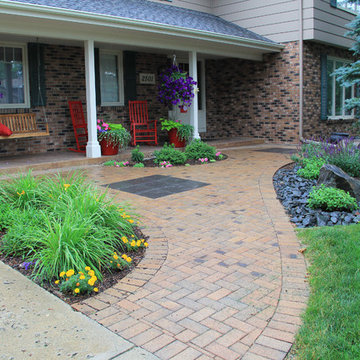
Foto di un portico minimal di medie dimensioni e davanti casa con pavimentazioni in mattoni e un tetto a sbalzo

Shop My Design here: https://designbychristinaperry.com/white-bridge-living-kitchen-dining/
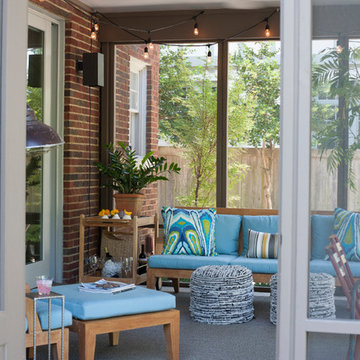
Located in the historic Central Gardens neighborhood in Memphis, the project sought to revive the outdoor space of a 1920’s traditional home with a new pool, screened porch and garden design. After renovating the 1920’s kitchen, the client sought to improve their outdoor space. The first step was replacing the existing kidney pool with a smaller pool more suited to the charm of the site. With careful insertion of key elements the design creates spaces which accommodate, swimming, lounging, entertaining, gardening, cooking and more. “Strong, organized geometry makes all of this work and creates a simple and relaxing environment,” Designer Jeff Edwards explains. “Our detailing takes on updated freshness, so there is a distinction between new and old, but both reside harmoniously.”
The screened porch actually has some modern detailing that compliments the previous kitchen renovation, but the proportions in materiality are very complimentary to the original architecture from the 1920s. The screened porch opens out onto a small outdoor terrace that then flows down into the backyard and overlooks a small pool. We wanted to incorporate as much green as possible in the small space, so there is no pool deck. The sod of the lawn comes right up to a limestone coping around the perimeter of the pool.
Inside the pool, we used a dark plaster so that it feels more like a reflecting pool in the small space. We nestled it in around an existing Japanese maple that's bordered in seal edging and underplanted in dwarf mondo grass. The backyard is really divided into a couple of zones. So there's the central zone with the pool and lawn. There are an existing garage and guesthouse beyond, just now used as a pool house.
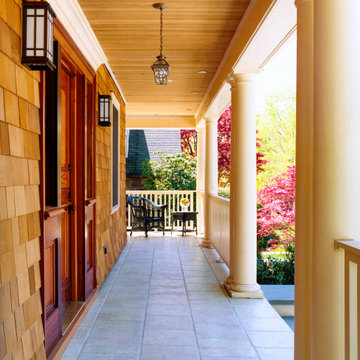
Wood shingles & columns over a ceramic tile porch
Idee per un grande portico contemporaneo davanti casa con pavimentazioni in pietra naturale e un tetto a sbalzo
Idee per un grande portico contemporaneo davanti casa con pavimentazioni in pietra naturale e un tetto a sbalzo
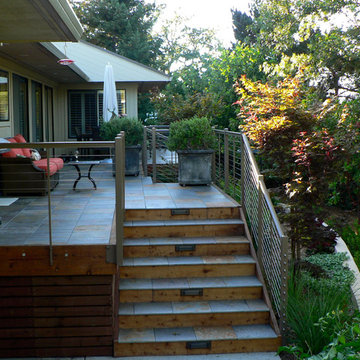
Foto di un portico contemporaneo di medie dimensioni e dietro casa con piastrelle e un tetto a sbalzo
Foto di portici a costo elevato contemporanei
3
