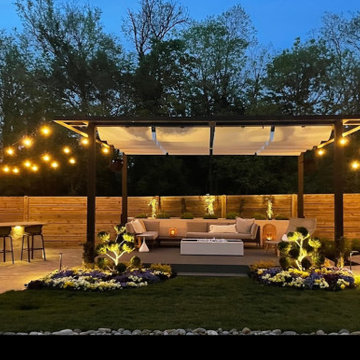Foto di portici contemporanei con pavimentazioni in mattoni
Filtra anche per:
Budget
Ordina per:Popolari oggi
41 - 60 di 207 foto
1 di 3
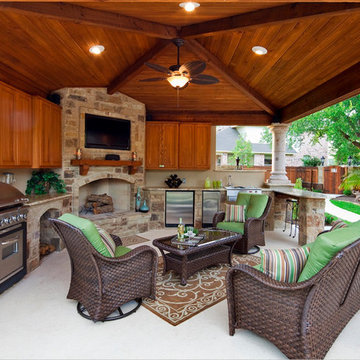
Idee per un grande portico contemporaneo dietro casa con un portico chiuso e pavimentazioni in mattoni
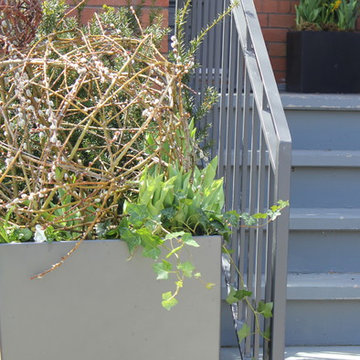
Close up of very large willow balls gracing a large metal planter
Esempio di un portico design di medie dimensioni e davanti casa con un giardino in vaso, pavimentazioni in mattoni e un tetto a sbalzo
Esempio di un portico design di medie dimensioni e davanti casa con un giardino in vaso, pavimentazioni in mattoni e un tetto a sbalzo
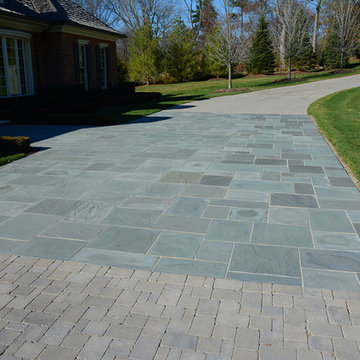
Full wrap around brick paver driveway. Home built by Rembrandt Construction, Inc - Traverse City, Michigan 231.645.7200. Photos by George DeGorski
Ispirazione per un grande portico design davanti casa con pavimentazioni in mattoni
Ispirazione per un grande portico design davanti casa con pavimentazioni in mattoni
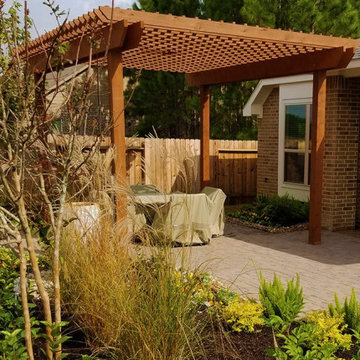
This compact backyard is made more functional with a pergola that creates an instant entertainment space.
Idee per un piccolo portico minimal dietro casa con pavimentazioni in mattoni e una pergola
Idee per un piccolo portico minimal dietro casa con pavimentazioni in mattoni e una pergola
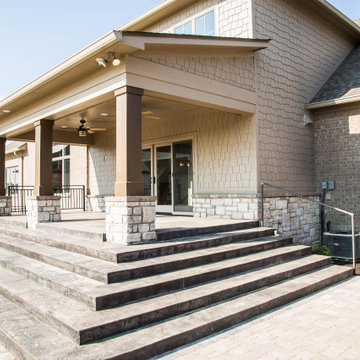
The back porch steps down to a expansive brick patio providing plenty of room for entertaining.
Ispirazione per un grande portico design dietro casa con pavimentazioni in mattoni e un tetto a sbalzo
Ispirazione per un grande portico design dietro casa con pavimentazioni in mattoni e un tetto a sbalzo
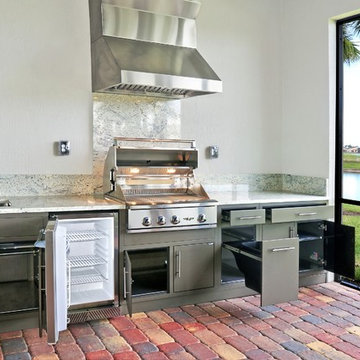
Christoper Fay Photography-West Palm Beach
Idee per un portico design di medie dimensioni e dietro casa con pavimentazioni in mattoni e un tetto a sbalzo
Idee per un portico design di medie dimensioni e dietro casa con pavimentazioni in mattoni e un tetto a sbalzo
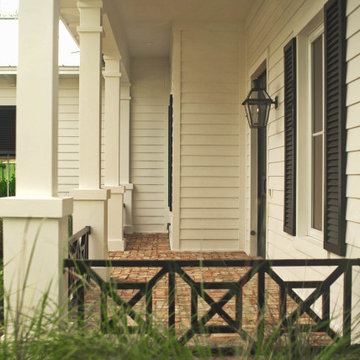
Porch Detail
Ispirazione per un portico minimal di medie dimensioni e davanti casa con pavimentazioni in mattoni e un tetto a sbalzo
Ispirazione per un portico minimal di medie dimensioni e davanti casa con pavimentazioni in mattoni e un tetto a sbalzo
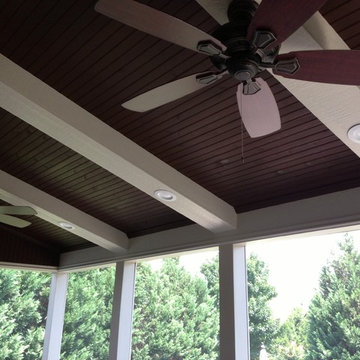
Esempio di un portico contemporaneo di medie dimensioni e dietro casa con un portico chiuso, pavimentazioni in mattoni e un tetto a sbalzo
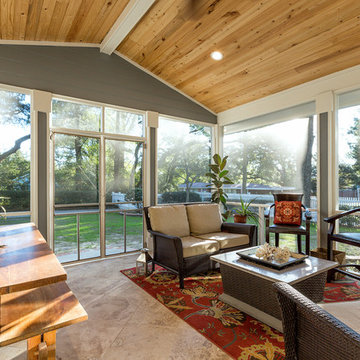
Ispirazione per un portico contemporaneo di medie dimensioni e dietro casa con un portico chiuso, pavimentazioni in mattoni e un tetto a sbalzo
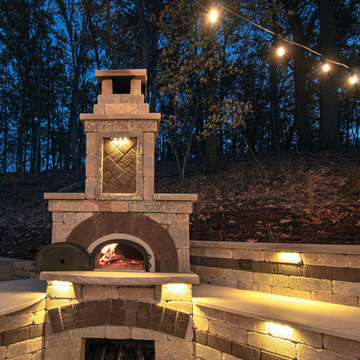
Homeowner contacted us late 2018 requesting that we design a grand backyard with multiple spaces for entertaining, dinning and enjoying time with friends and family. Their main request was a pizza oven because they enjoyed grilling and cooking for family and friends, We installed a large Chicago brick oven using Unilock Brussels river blend with El Campo Mocha accents for the masonry work (pizza oven, bar and oversized fireplace).
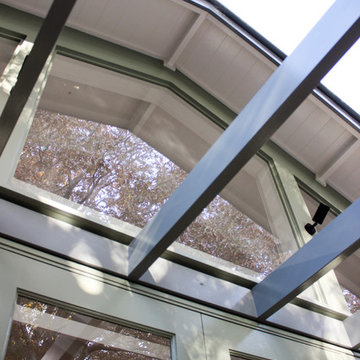
Pergola to great gable
Emily Flanagan
Immagine di un portico contemporaneo dietro casa con pavimentazioni in mattoni
Immagine di un portico contemporaneo dietro casa con pavimentazioni in mattoni
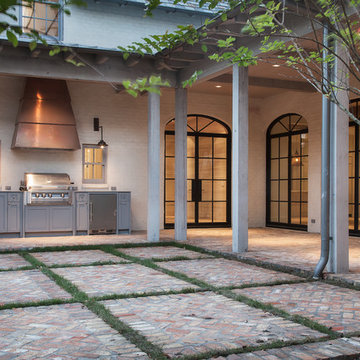
Zac Seewald - Photographer of Architecture and Design
Idee per un grande portico contemporaneo dietro casa con pavimentazioni in mattoni e un tetto a sbalzo
Idee per un grande portico contemporaneo dietro casa con pavimentazioni in mattoni e un tetto a sbalzo
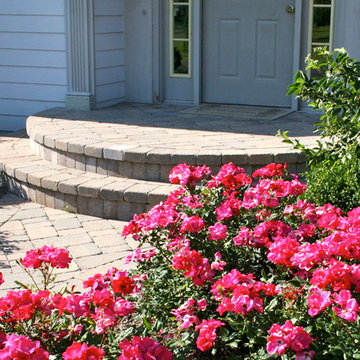
Dan Wells
Ispirazione per un portico contemporaneo davanti casa con pavimentazioni in mattoni
Ispirazione per un portico contemporaneo davanti casa con pavimentazioni in mattoni
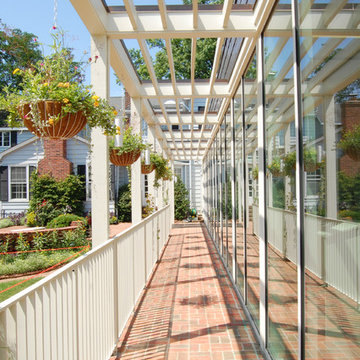
Longview Farm Park is the remnant of a farm that may have been settled as early as the 1820s. The farm was divided several times and the house modified over the years. The city acquired the 30 acre property for use as a park in 2000. The park contains horse stables, tennis courts, picnic and playgrounds, a nature preserve, walking trails and a small fishing pond. It also retains the historic farm house whose structure contains a log cabin believed to be one of the oldest houses in the county.
Powers Bowersox Associates, Inc. was retained to work with a committee represented by staff, elected officials, and citizens to renovate the house, and to design a new “community living room” connected to the historic farm house. The addition is a long low pavilion type structure that quietly compliments the historic house. It provides a multipurpose community room, catering kitchen, office space for the city’s parks and recreation department, a volunteer gardening club and other local not-for-profit groups, and maintenance storage. It is designed to permit the house and the addition to function separately, or combined as a single venue for community events.
Award for Distinction, St. Louis AIA, 2009
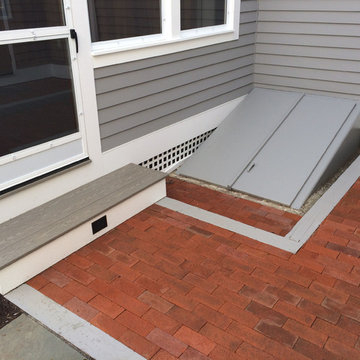
Every inch of available space was used for the Porch.
Colin Healy
Idee per un piccolo portico minimal dietro casa con pavimentazioni in mattoni
Idee per un piccolo portico minimal dietro casa con pavimentazioni in mattoni
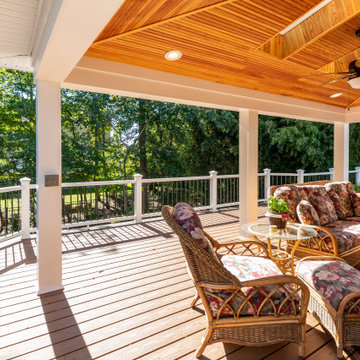
Elegant remodel for this outdoor living space in Alexandria, Virginia,
A new covered porch was built twelve feet behind family room,
A new deck was built around the covered porch, along with two new flagstone patios, and a new pergola.
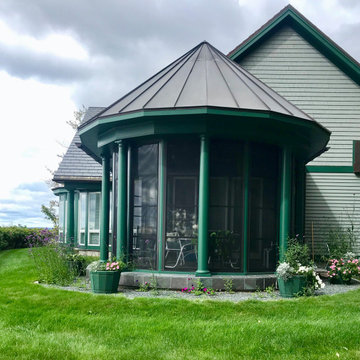
Ispirazione per un portico contemporaneo di medie dimensioni e nel cortile laterale con un portico chiuso, pavimentazioni in mattoni e un tetto a sbalzo
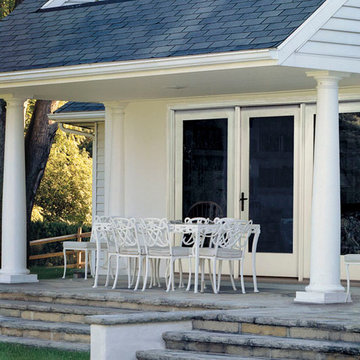
ThermaTru Door - Fiber Classic Collection, Hinged Patio Door
Fiber-Classic & Smooth-Star
fiberglass doors offer:
High-de nition panel embossments.
Composite top and bottom rails.
1-1⁄4" engineered lumber lock and hinge stiles.
22-1⁄2" lock block in Fiber-Classic and 12-1⁄2" lock block
in Smooth-Star.
Durable, long-lasting berglass skins.
Choose from two wood-grained collections
for the perfect fiberglass door to fit a variety of
home styles at an excellent value. Fiber-Classic
Mahogany complements rich wood tones in
home interiors, extending the look to the outside
with beauty and elegance. Fiber-Classic Oak is
the door that started the fiberglass revolution,
featuring the distinctive look of natural
Oak graining.
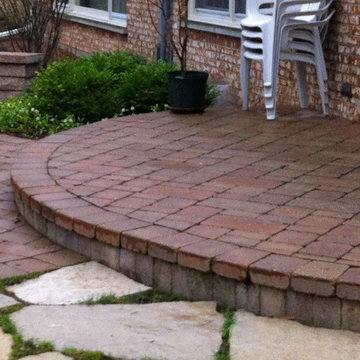
Dan Wells
Esempio di un portico design dietro casa con pavimentazioni in mattoni
Esempio di un portico design dietro casa con pavimentazioni in mattoni
Foto di portici contemporanei con pavimentazioni in mattoni
3
