Foto di portici contemporanei con pavimentazioni in mattoni
Filtra anche per:
Budget
Ordina per:Popolari oggi
21 - 40 di 207 foto
1 di 3
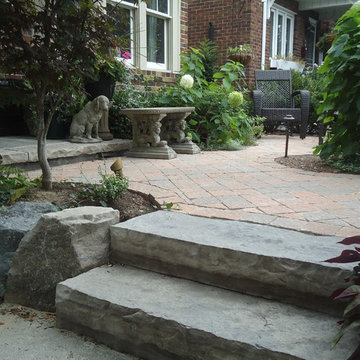
Idee per un portico contemporaneo di medie dimensioni e davanti casa con pavimentazioni in mattoni
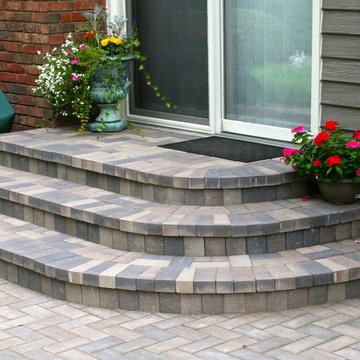
Dan Wells
Idee per un portico contemporaneo davanti casa con pavimentazioni in mattoni
Idee per un portico contemporaneo davanti casa con pavimentazioni in mattoni
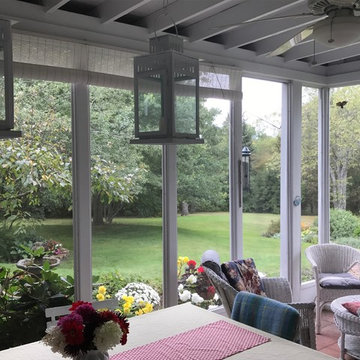
A variable speed overhead fan can help add comfort on hot days. Tip: While the 3-season screen porch is covered from rain, summer humidity can take its toll on mechanical fixtures. So make sure you use a fan designed for the outdoors. It's well worth the extra $30-40 dollars.
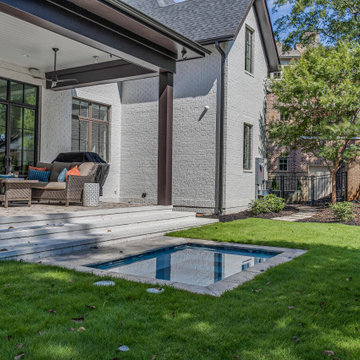
Esempio di un grande portico minimal dietro casa con un caminetto, pavimentazioni in mattoni e un tetto a sbalzo
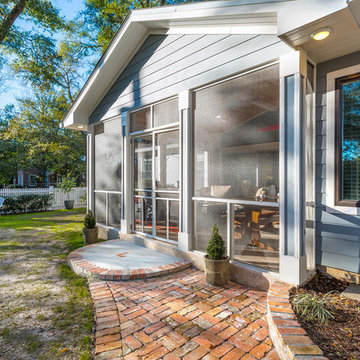
Esempio di un portico minimal di medie dimensioni e dietro casa con un portico chiuso, pavimentazioni in mattoni e un tetto a sbalzo
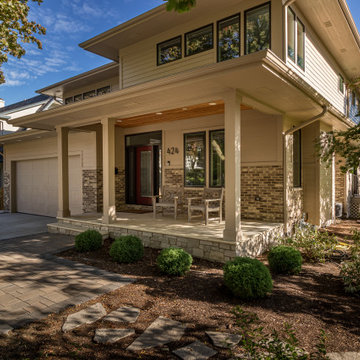
Idee per un portico minimal davanti casa con pavimentazioni in mattoni e un tetto a sbalzo
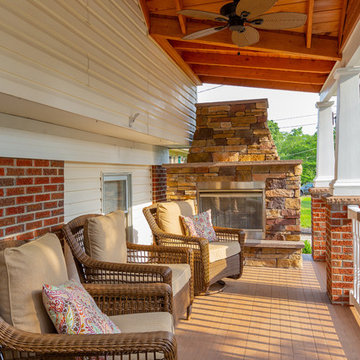
Front Porch & Portico Addition with Fireplace
Esempio di un portico contemporaneo di medie dimensioni e davanti casa con un focolare, pavimentazioni in mattoni e un tetto a sbalzo
Esempio di un portico contemporaneo di medie dimensioni e davanti casa con un focolare, pavimentazioni in mattoni e un tetto a sbalzo
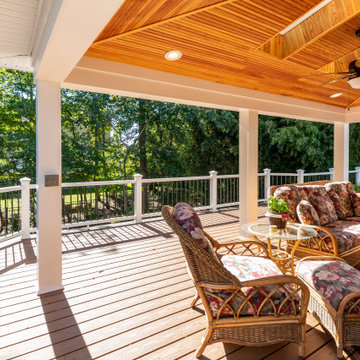
Elegant remodel for this outdoor living space in Alexandria, Virginia,
A new covered porch was built twelve feet behind family room,
A new deck was built around the covered porch, along with two new flagstone patios, and a new pergola.
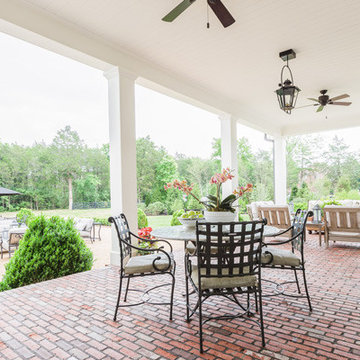
Photo: Alyssa Rosenheck
Idee per un grande portico design dietro casa con pavimentazioni in mattoni e un tetto a sbalzo
Idee per un grande portico design dietro casa con pavimentazioni in mattoni e un tetto a sbalzo
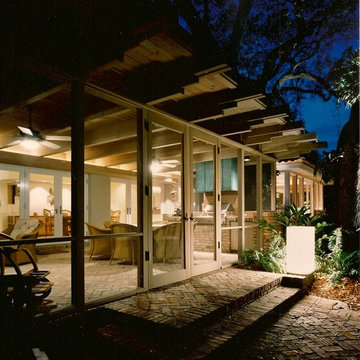
Foto di un portico contemporaneo di medie dimensioni e dietro casa con un portico chiuso, pavimentazioni in mattoni e un tetto a sbalzo
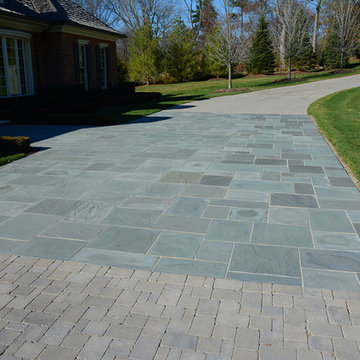
Full wrap around brick paver driveway. Home built by Rembrandt Construction, Inc - Traverse City, Michigan 231.645.7200. Photos by George DeGorski
Ispirazione per un grande portico design davanti casa con pavimentazioni in mattoni
Ispirazione per un grande portico design davanti casa con pavimentazioni in mattoni
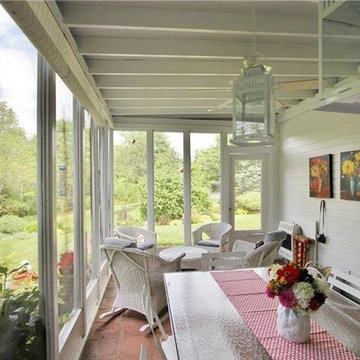
Carla and I really enjoy entertaining in our screened porch. We both cook, and we both enjoy creating a special atmosphere. We’ve probably had over 100 dinners for family and friends. At almost every one of these gatherings, someone would tell me how they wished they had a Maine screened porch just like ours.
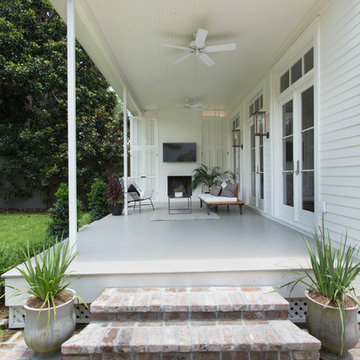
Esempio di un portico minimal di medie dimensioni e dietro casa con un focolare, pavimentazioni in mattoni e un tetto a sbalzo
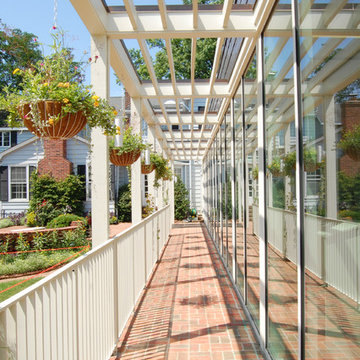
Longview Farm Park is the remnant of a farm that may have been settled as early as the 1820s. The farm was divided several times and the house modified over the years. The city acquired the 30 acre property for use as a park in 2000. The park contains horse stables, tennis courts, picnic and playgrounds, a nature preserve, walking trails and a small fishing pond. It also retains the historic farm house whose structure contains a log cabin believed to be one of the oldest houses in the county.
Powers Bowersox Associates, Inc. was retained to work with a committee represented by staff, elected officials, and citizens to renovate the house, and to design a new “community living room” connected to the historic farm house. The addition is a long low pavilion type structure that quietly compliments the historic house. It provides a multipurpose community room, catering kitchen, office space for the city’s parks and recreation department, a volunteer gardening club and other local not-for-profit groups, and maintenance storage. It is designed to permit the house and the addition to function separately, or combined as a single venue for community events.
Award for Distinction, St. Louis AIA, 2009
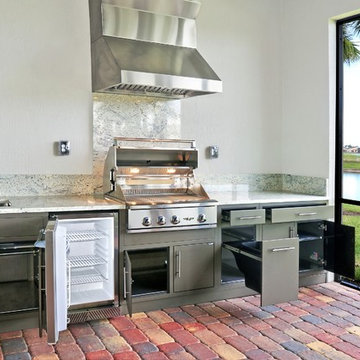
Christoper Fay Photography-West Palm Beach
Idee per un portico design di medie dimensioni e dietro casa con pavimentazioni in mattoni e un tetto a sbalzo
Idee per un portico design di medie dimensioni e dietro casa con pavimentazioni in mattoni e un tetto a sbalzo
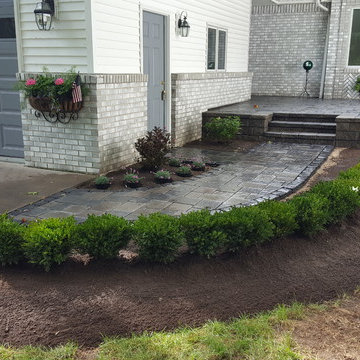
A curving brick paver pathway leads you to an elevated patio.
Foto di un portico contemporaneo nel cortile laterale con pavimentazioni in mattoni
Foto di un portico contemporaneo nel cortile laterale con pavimentazioni in mattoni
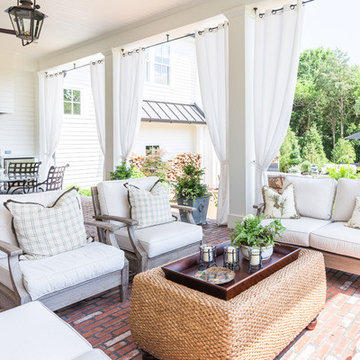
Design by Mark Simmons Interiors
Covered porch, with weather-worn brick pavers and painted bead board ceiling, has a beautiful Embers summer kitchen, and overlooks the gorgeous courtyard with LED landscape lighting
Photo: Alyssa Rosenheck
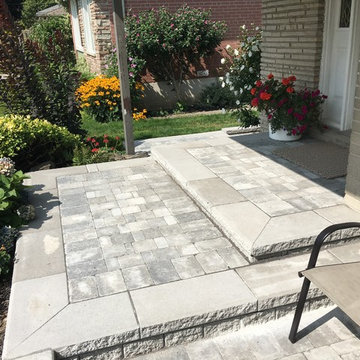
New front porch and landing
Esempio di un portico design davanti casa con pavimentazioni in mattoni
Esempio di un portico design davanti casa con pavimentazioni in mattoni
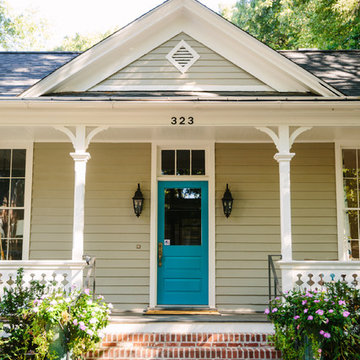
Anna Routh
Foto di un portico minimal di medie dimensioni e davanti casa con pavimentazioni in mattoni e un tetto a sbalzo
Foto di un portico minimal di medie dimensioni e davanti casa con pavimentazioni in mattoni e un tetto a sbalzo
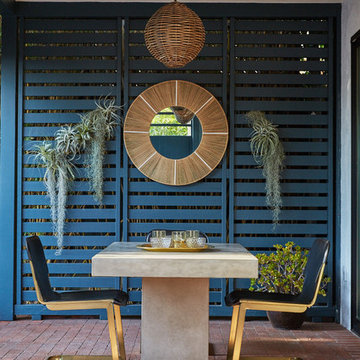
Ispirazione per un portico minimal di medie dimensioni e dietro casa con pavimentazioni in mattoni e un tetto a sbalzo
Foto di portici contemporanei con pavimentazioni in mattoni
2