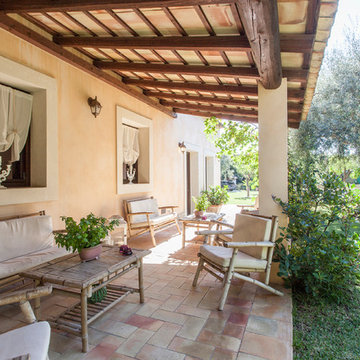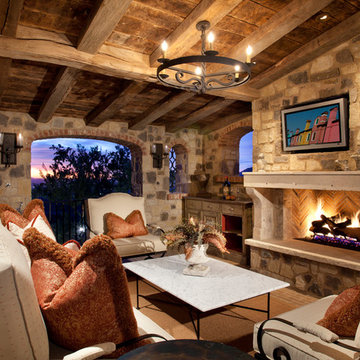Foto di portici mediterranei con pavimentazioni in mattoni
Ordina per:Popolari oggi
1 - 20 di 81 foto
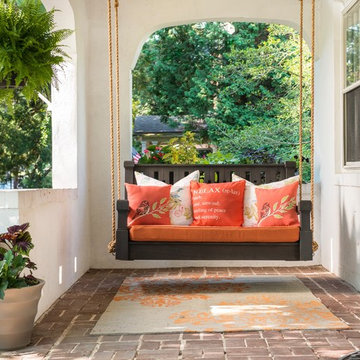
Immagine di un portico mediterraneo di medie dimensioni e davanti casa con un giardino in vaso, pavimentazioni in mattoni e un tetto a sbalzo
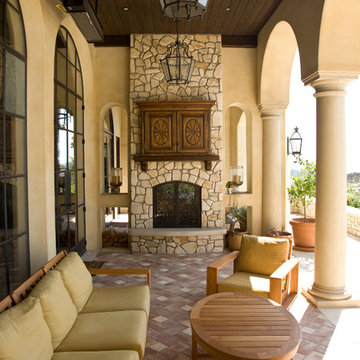
Tuscan inspired home designed by Architect, Douglas Burdge in Thousand Oaks, CA.
Ispirazione per un grande portico mediterraneo dietro casa con un caminetto, un tetto a sbalzo e pavimentazioni in mattoni
Ispirazione per un grande portico mediterraneo dietro casa con un caminetto, un tetto a sbalzo e pavimentazioni in mattoni
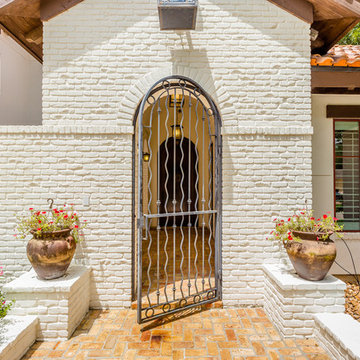
Gorgeously Built by Tommy Cashiola Construction Company in Fulshear, Houston, Texas. Designed by Purser Architectural, Inc.
Idee per un grande portico mediterraneo davanti casa con fontane e pavimentazioni in mattoni
Idee per un grande portico mediterraneo davanti casa con fontane e pavimentazioni in mattoni
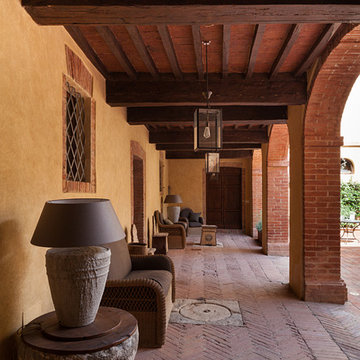
Immagine di un portico mediterraneo con pavimentazioni in mattoni, un tetto a sbalzo e con illuminazione
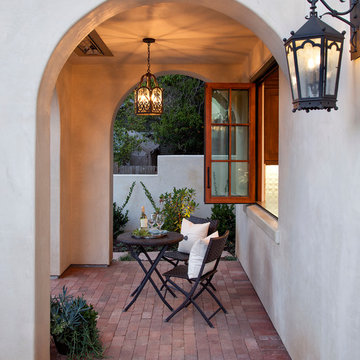
Jim Bartsch
Idee per un portico mediterraneo con pavimentazioni in mattoni e un tetto a sbalzo
Idee per un portico mediterraneo con pavimentazioni in mattoni e un tetto a sbalzo

The rear loggia looking towards bar and outdoor kitchen; prominently displayed are the aged wood beams, columns, and roof decking, integral color three-coat plaster wall finish, chicago common brick hardscape, and McDowell Mountain stone walls. The bar window is a single 12 foot wide by 5 foot high steel sash unit, which pivots up and out of the way, driven by a hand-turned reduction drive system. The generously scaled space has been designed with extra depth to allow large soft seating groups, to accommodate the owners penchant for entertaining family and friends.
Design Principal: Gene Kniaz, Spiral Architects; General Contractor: Eric Linthicum, Linthicum Custom Builders
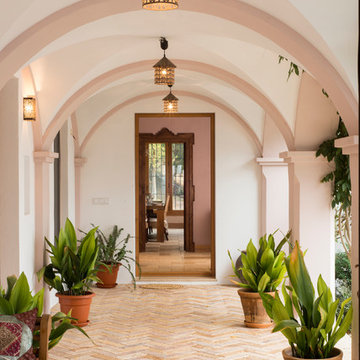
Client: CV Villas
Photographer: Henry Woide
Portfolio: www.henrywoide.co.uk
Idee per un grande portico mediterraneo con pavimentazioni in mattoni e un tetto a sbalzo
Idee per un grande portico mediterraneo con pavimentazioni in mattoni e un tetto a sbalzo
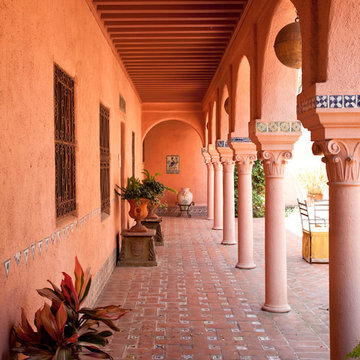
Outdoor hallway. Detailing by Cabana Home.
Foto di un portico mediterraneo di medie dimensioni e dietro casa con pavimentazioni in mattoni e un tetto a sbalzo
Foto di un portico mediterraneo di medie dimensioni e dietro casa con pavimentazioni in mattoni e un tetto a sbalzo
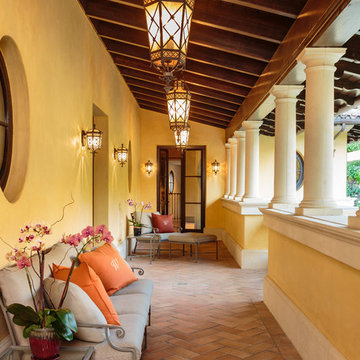
California Homes
Foto di un grande portico mediterraneo dietro casa con un tetto a sbalzo e pavimentazioni in mattoni
Foto di un grande portico mediterraneo dietro casa con un tetto a sbalzo e pavimentazioni in mattoni
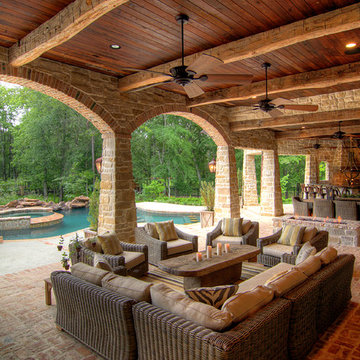
Ispirazione per un portico mediterraneo con un focolare, pavimentazioni in mattoni e un tetto a sbalzo
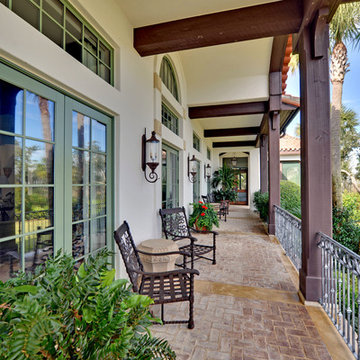
Stuart Wade, Envision Virtual Tours
The design goal was to produce a corporate or family retreat that could best utilize the uniqueness and seclusion as the only private residence, deep-water hammock directly assessable via concrete bridge in the Southeastern United States.
Little Hawkins Island was seven years in the making from design and permitting through construction and punch out.
The multiple award winning design was inspired by Spanish Colonial architecture with California Mission influences and developed for the corporation or family who entertains. With 5 custom fireplaces, 75+ palm trees, fountain, courtyards, and extensive use of covered outdoor spaces; Little Hawkins Island is truly a Resort Residence that will easily accommodate parties of 250 or more people.
The concept of a “village” was used to promote movement among 4 independent buildings for residents and guests alike to enjoy the year round natural beauty and climate of the Golden Isles.
The architectural scale and attention to detail throughout the campus is exemplary.
From the heavy mud set Spanish barrel tile roof to the monolithic solid concrete portico with its’ custom carved cartouche at the entrance, every opportunity was seized to match the style and grace of the best properties built in a bygone era.
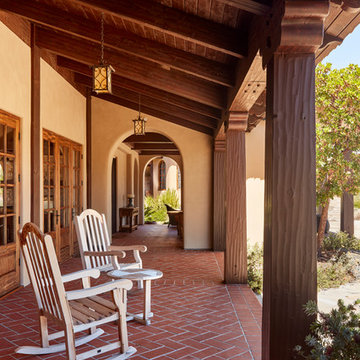
Foto di un portico mediterraneo con pavimentazioni in mattoni e un tetto a sbalzo
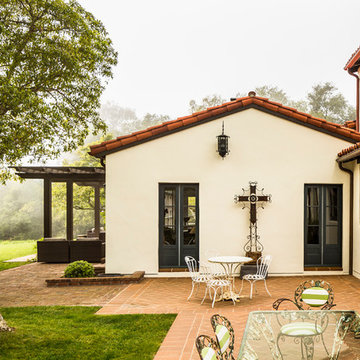
Architect: Peter Becker
General Contractor: Allen Construction
Photographer: Ciro Coelho
Idee per un grande portico mediterraneo dietro casa con pavimentazioni in mattoni
Idee per un grande portico mediterraneo dietro casa con pavimentazioni in mattoni
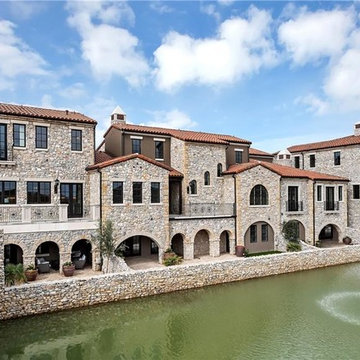
Idee per un ampio portico mediterraneo dietro casa con fontane, un tetto a sbalzo e pavimentazioni in mattoni
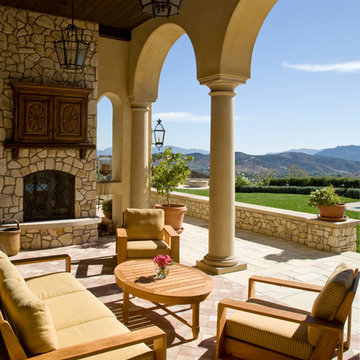
Tuscan inspired home designed by Architect, Douglas Burdge in Thousand Oaks, CA.
Foto di un grande portico mediterraneo dietro casa con un caminetto, pavimentazioni in mattoni e un tetto a sbalzo
Foto di un grande portico mediterraneo dietro casa con un caminetto, pavimentazioni in mattoni e un tetto a sbalzo
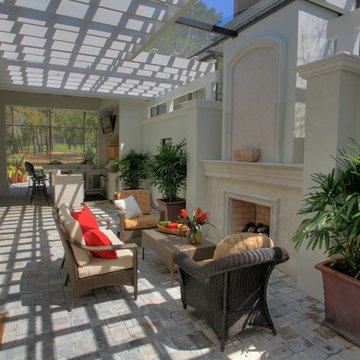
Esempio di un piccolo portico mediterraneo dietro casa con una pergola, un focolare e pavimentazioni in mattoni
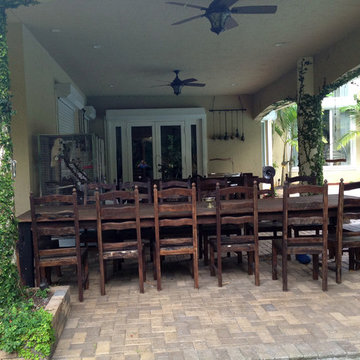
7,300 sf home in Davie, Florida.
Construction by 1020 Builders.
Custom craftsmanship details include custom outdoor dining area, custom front door and ornate interior details.
http://abaskmarketing.com
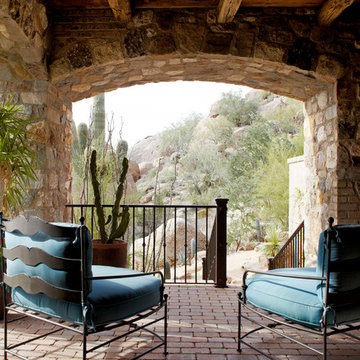
Laura Moss
Ispirazione per un piccolo portico mediterraneo con pavimentazioni in mattoni e un tetto a sbalzo
Ispirazione per un piccolo portico mediterraneo con pavimentazioni in mattoni e un tetto a sbalzo
Foto di portici mediterranei con pavimentazioni in mattoni
1
