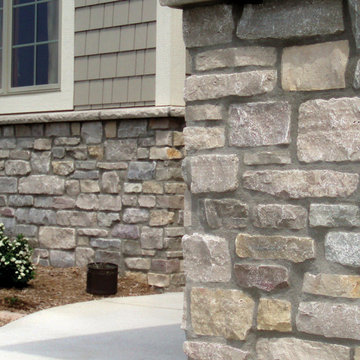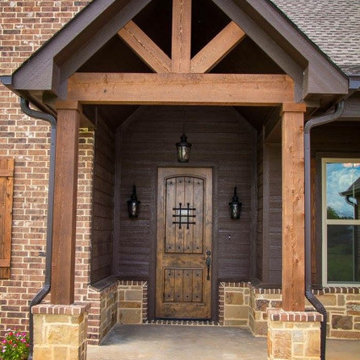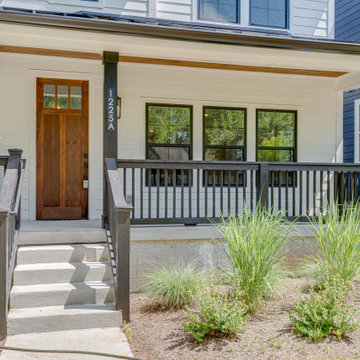Foto di portici con lastre di cemento
Filtra anche per:
Budget
Ordina per:Popolari oggi
81 - 100 di 238 foto
1 di 3
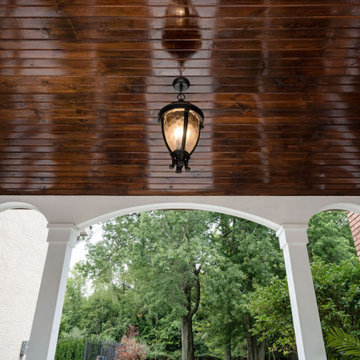
Barrel vaulted stained ceiling offers drama & architectural interest.
Ispirazione per un portico chic di medie dimensioni e nel cortile laterale con lastre di cemento e una pergola
Ispirazione per un portico chic di medie dimensioni e nel cortile laterale con lastre di cemento e una pergola
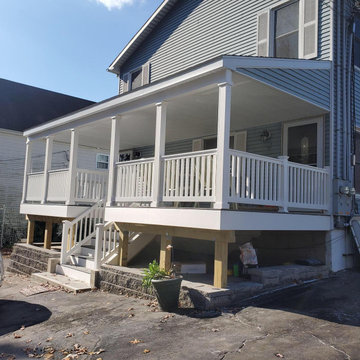
Esempio di un grande portico chic davanti casa con lastre di cemento, un parasole e parapetto in materiali misti
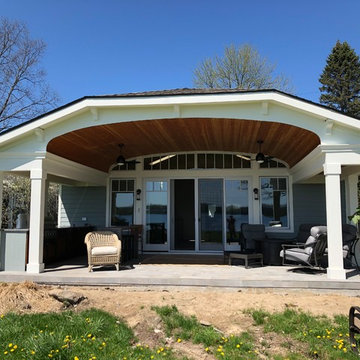
Foto di un grande portico stile americano davanti casa con lastre di cemento e un tetto a sbalzo
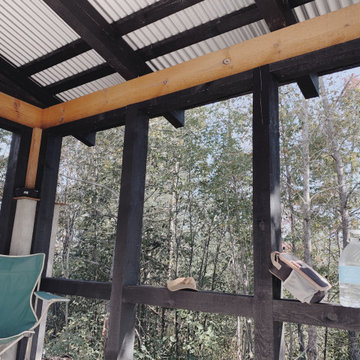
Just before lunch. You can tell its hot out when every one of us brings their own gallon of water to work each day. And drinks the whole thing.. This was a nice sunny day like so many we had on this job. Didn't have too many rain days on this one. This turned out to be our favorite hangout for lunch.
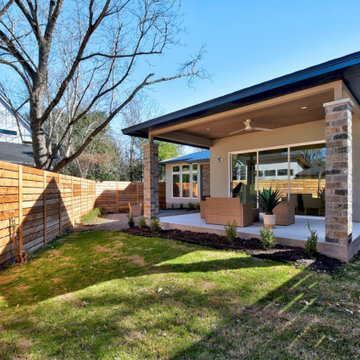
Backyard with covered porch with furniture and stone pillars.
Ispirazione per un portico moderno dietro casa con lastre di cemento e un tetto a sbalzo
Ispirazione per un portico moderno dietro casa con lastre di cemento e un tetto a sbalzo
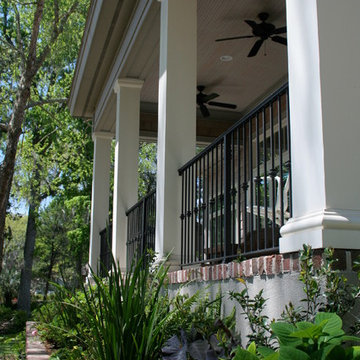
Foto di un portico stile marinaro dietro casa con un tetto a sbalzo e lastre di cemento
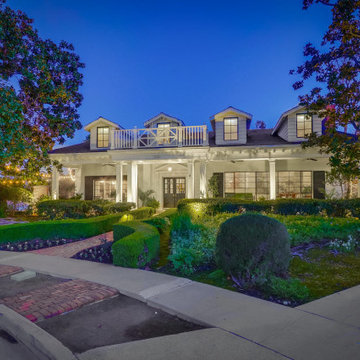
Ispirazione per un portico tradizionale di medie dimensioni e davanti casa con lastre di cemento, un tetto a sbalzo e parapetto in legno
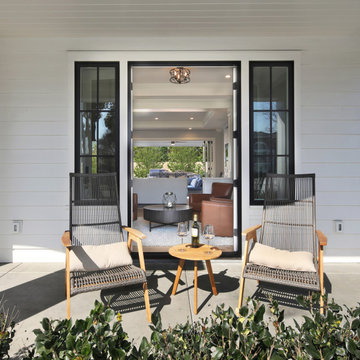
Foto di un piccolo portico classico davanti casa con lastre di cemento e un tetto a sbalzo
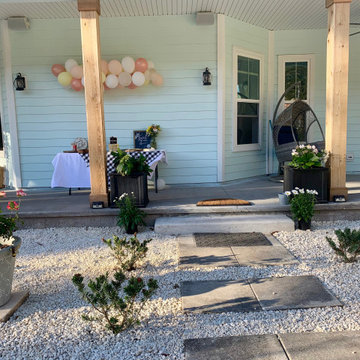
Immagine di un portico nel cortile laterale con lastre di cemento e un tetto a sbalzo
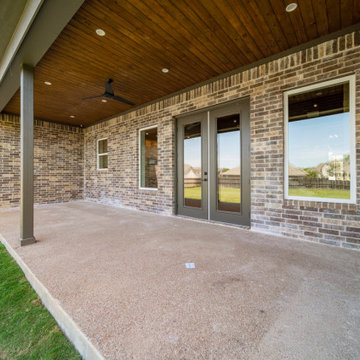
Ispirazione per un portico tradizionale di medie dimensioni e dietro casa con lastre di cemento e un tetto a sbalzo
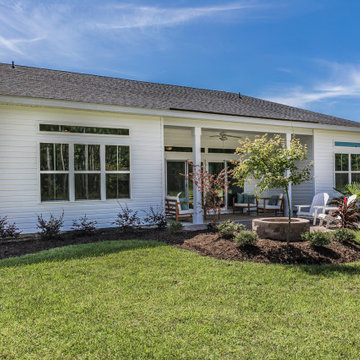
Esempio di un portico moderno di medie dimensioni e dietro casa con lastre di cemento e un tetto a sbalzo
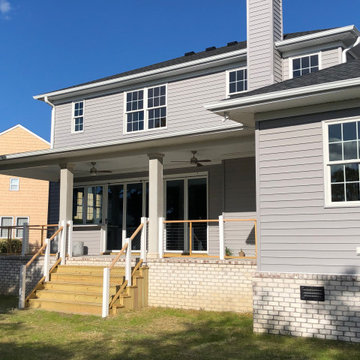
Esempio di un portico minimalista dietro casa con lastre di cemento, un tetto a sbalzo e parapetto in cavi
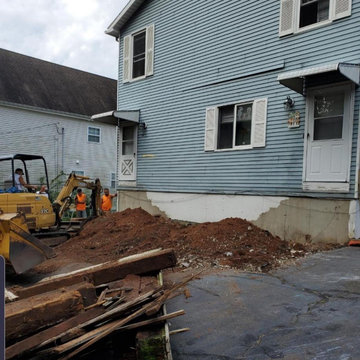
Immagine di un grande portico tradizionale davanti casa con lastre di cemento, un parasole e parapetto in materiali misti
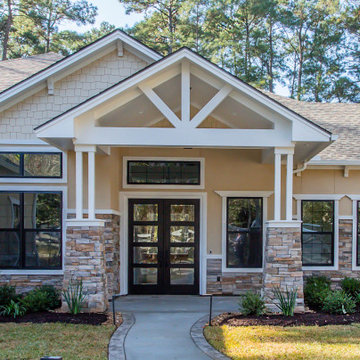
Immagine di un portico moderno di medie dimensioni e davanti casa con lastre di cemento e un tetto a sbalzo
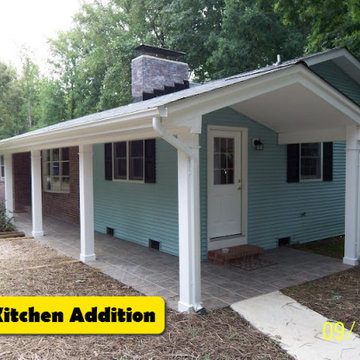
Immagine di un portico classico davanti casa con lastre di cemento e un tetto a sbalzo
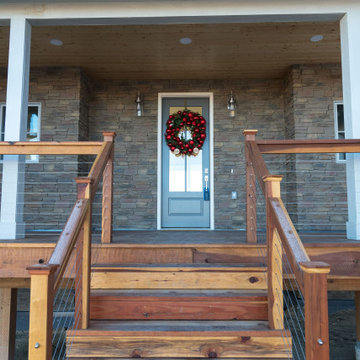
Esempio di un grande portico moderno dietro casa con lastre di cemento e un tetto a sbalzo
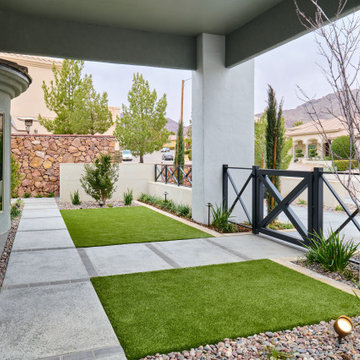
Cool, Contemporary, Curb appeal now feels like home!!! This complete exterior home renovation & curb appeal now makes sense with the interior remodel our client had installed prior to us gettting started!!! The modifications made to this home, along with premium materials makes this home feel cozy, cool & comfortable. Its as though the home has come alive, making this same space more functional & feel so much better, a new found energy. The existing traditional missized semi-circle driveway that took up the entire frontyard was removed. This allowed us to design & install a new more functional driveway as well as create a huge courtyard that not only adds privacy and protection, it looks and feels incredible. Now our client can actually use the front yard for more than just parking cars. The modification addition of 5 stucco columns creates the feeling of a much larger space than what was there prior...who know that these cosmectic columns would actually feel like arms that wrap around the new curb appeal...almost like a vibe of protection. The contrasting paint colors add more movement and depth continuing the feeling of this great space! The new smooth limestone courtyard and custom iron "x" designed fence & gates create a weight type feeling that not only adds privacy, it just feels & looks solid. Its as if its a silent barrier between the homeowners inside and the rest of the world. Our clients now feel comfortable in there new found outdoor living spaces behind the courtyard walls. A place for family, friends and neighbors can easliy conversate & relax. Whether hanging out with the kids or just watching the kids play around in the frontyard, the courtyard was critical to adding a much needed play space. Art is brought into the picture with 2 stone wall monuments...one adding the address numbers with low voltage ligthing to one side of the yard and another that adds balance to the opposite side with custom cut in light fixtures that says... this... is... thee, house! Drystack 8" bed rough chop buff leuders stone planters & short walls outline and accentuate the forever lawn turf as well as the new plant life & lighting. The limestone serves as a grade wall for leveling, as well as the walls are completely permeable for long life and function. Something every parapet home should have, we've added custom down spouts tied to an under ground drainage system. Another way we add longevity to each project. Lastly...lighting is the icing on the cake. Wall lights, path light, down lights, up lights & step lights are all to important along with every light location is considerd as to add a breath taking ambiance of envy. No airplane runway or helicopter landing lights here. We cant wait for summer as the landscape is sure to fill up with color in every corner of this beautiful new outdoor space.
Foto di portici con lastre di cemento
5
