Foto di portici con lastre di cemento
Filtra anche per:
Budget
Ordina per:Popolari oggi
41 - 60 di 238 foto
1 di 3
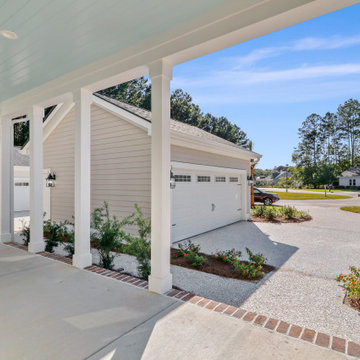
Front Porch
Ispirazione per un portico costiero di medie dimensioni e davanti casa con lastre di cemento e un tetto a sbalzo
Ispirazione per un portico costiero di medie dimensioni e davanti casa con lastre di cemento e un tetto a sbalzo
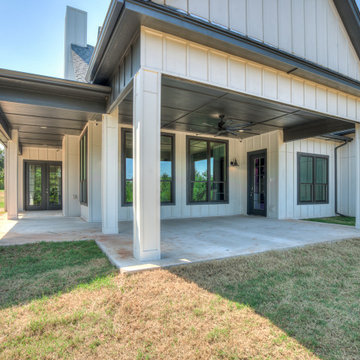
Rear Covered Porch/Lanai of Crystal Falls. View plan THD-8677: https://www.thehousedesigners.com/plan/crystal-falls-8677/
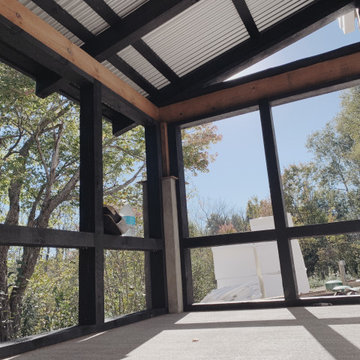
Even though I had to really get down on the ground for this pic, I really like how it turned out. The angle is pretty cool and you can see more of the porch than some of the other pics. The cross or t shape is pretty prominent in a lot of our design. Like all the windows especially. So I like that we use it here on the porch also. Keeps a cohesive look.
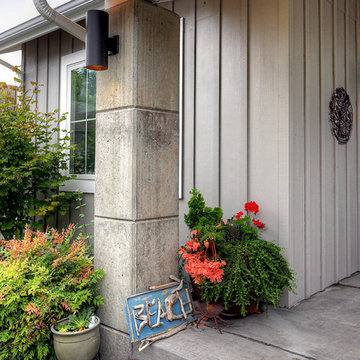
Front porch.
Foto di un portico costiero di medie dimensioni e davanti casa con lastre di cemento e un tetto a sbalzo
Foto di un portico costiero di medie dimensioni e davanti casa con lastre di cemento e un tetto a sbalzo
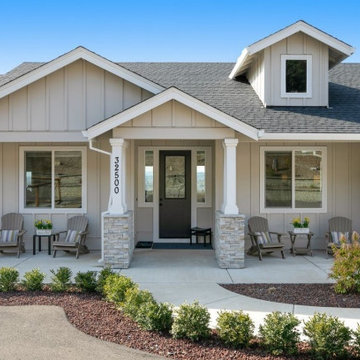
This front on shot shows the beautiful front porch that offers room for plenty of furniture and relaxation.
Ispirazione per un portico stile rurale di medie dimensioni e davanti casa con lastre di cemento e un tetto a sbalzo
Ispirazione per un portico stile rurale di medie dimensioni e davanti casa con lastre di cemento e un tetto a sbalzo
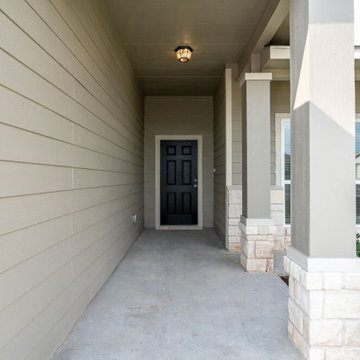
Idee per un portico tradizionale davanti casa con lastre di cemento e un tetto a sbalzo
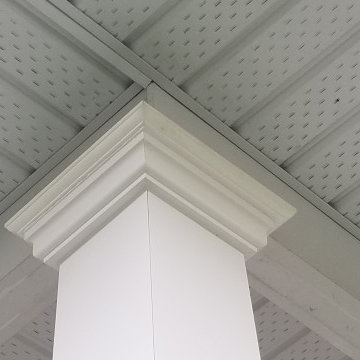
Take a look at the striking porch columns and railing we designed and built for this customer!
The PVC columns are supplied by Prestige DIY Products and constructed with a combination of a 12"x12"x40" box, and a 9" to 6" tapered column which sits on the box. Both the box and tapered column are plain panel and feature solid crown moulding trim for an elegant, yet modern appearance.
Did you know our PVC columns are constructed with no visible fasteners! All trim is secured with highly durable PVC glue and double sided commercial grade tape. The column panels themselves are assembled using Smart Lock™ corner technology so you won't see any overlapping sides and finishing nails here, only perfectly mitered edges! We also installed solid wood blocking behind the PVC columns for a strong railing connection.
The aluminum railing supplied by Imperial Kool Ray is the most popular among new home builders in the Ottawa area and for good reason. It’s ease of installation, strength and appearance makes it the first choice for any of our customers.
We were also tasked with replacing a rather transparent vinyl fence with a more traditional solid panel to provide additional privacy in the backyard.
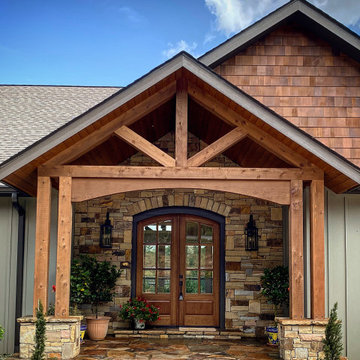
The entry porch provides a good opportunity to make great first impressions. The combination of Western Red Cedar and Tennessee stone give rustic elegance to the spacious entry of this custom home. Designed, built and completed in 2019-2020.
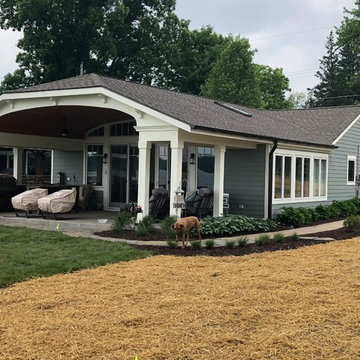
Idee per un grande portico american style davanti casa con lastre di cemento e un tetto a sbalzo
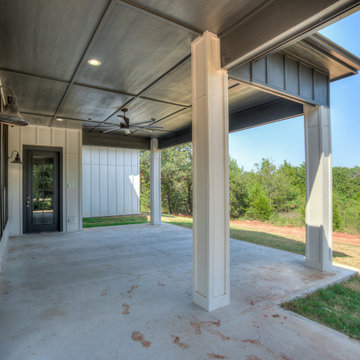
Rear Covered Porch/Lanai of Crystal Falls. View plan THD-8677: https://www.thehousedesigners.com/plan/crystal-falls-8677/
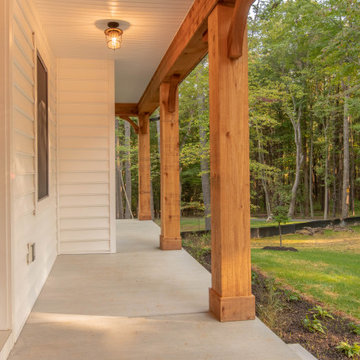
Ispirazione per un portico country davanti casa con lastre di cemento e un tetto a sbalzo
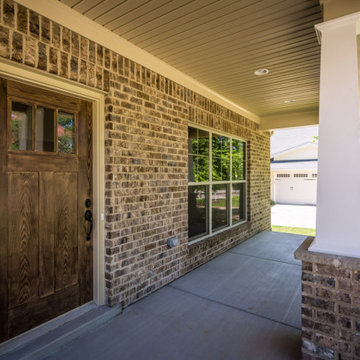
Idee per un portico tradizionale davanti casa con lastre di cemento e un tetto a sbalzo
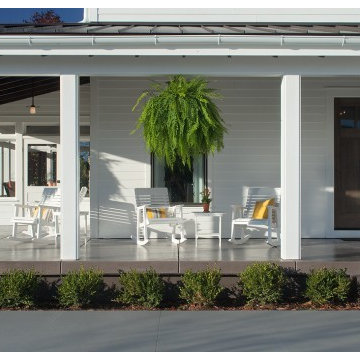
Esempio di un portico classico davanti casa con lastre di cemento e un tetto a sbalzo
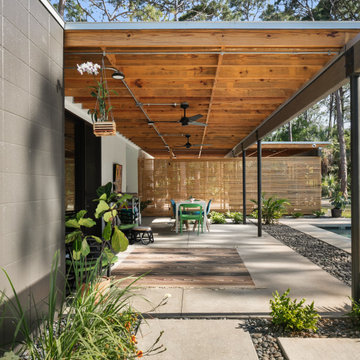
Ispirazione per un grande portico design dietro casa con lastre di cemento e un tetto a sbalzo
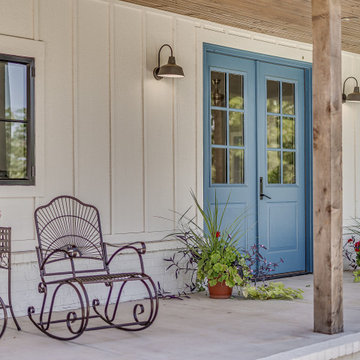
Front door entry of modern farmhouse
Idee per un grande portico country davanti casa con lastre di cemento e un tetto a sbalzo
Idee per un grande portico country davanti casa con lastre di cemento e un tetto a sbalzo
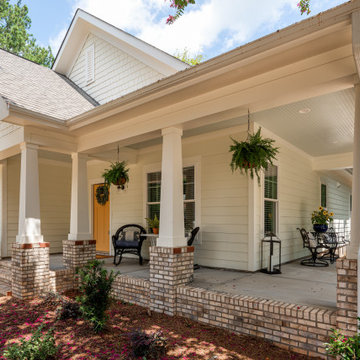
Updated front porch
Immagine di un portico stile marinaro davanti casa con lastre di cemento e un tetto a sbalzo
Immagine di un portico stile marinaro davanti casa con lastre di cemento e un tetto a sbalzo
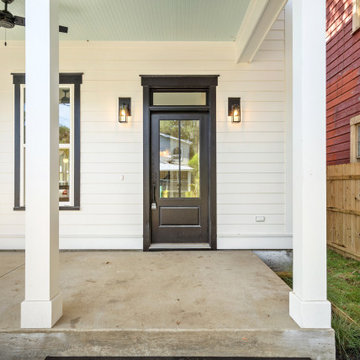
Ispirazione per un portico costiero di medie dimensioni e davanti casa con lastre di cemento e un tetto a sbalzo
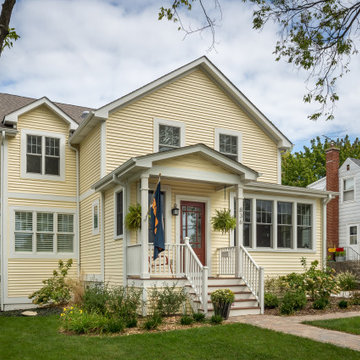
Esempio di un piccolo portico chic davanti casa con lastre di cemento, un tetto a sbalzo e parapetto in legno
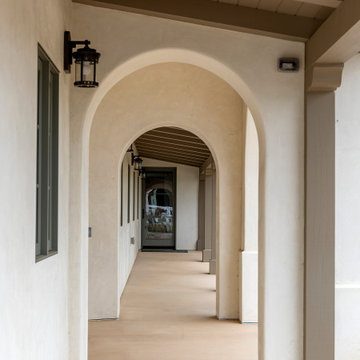
An unobtrusive, gently sloped, covered walkway, running from the porte-cochere to a separate entrance, is designed for future wheelchair accessibility for aging in place.
Architect: Becker Henson Niksto
Photographer: Jim Bartsch
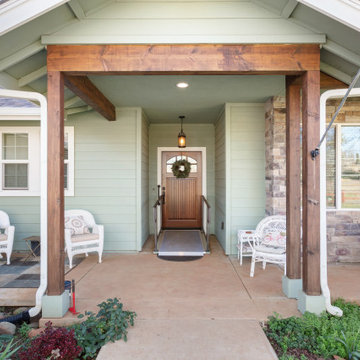
Immagine di un portico american style di medie dimensioni e davanti casa con lastre di cemento e un tetto a sbalzo
Foto di portici con lastre di cemento
3