Foto di portici con lastre di cemento
Filtra anche per:
Budget
Ordina per:Popolari oggi
21 - 40 di 238 foto
1 di 3
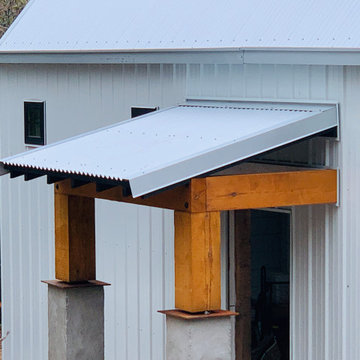
2/3 concrete posts topped by 10x10 pine timbers stained cedartone. All of these natural materials and color tones pop nicely against the white metal siding and galvalume roofing. Massive timber with the steel plates and concrete piers turned out nice. Small detail to notice: smaller steel plate right under the post makes it appear to be floating. Love that. Also like how the raw steel rusted quickly and added to the rustic look.
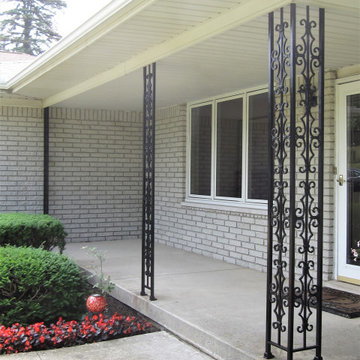
This is an "after" photo of three front porch wrought iron columns I restored.
Idee per un portico tradizionale di medie dimensioni e davanti casa con lastre di cemento e un tetto a sbalzo
Idee per un portico tradizionale di medie dimensioni e davanti casa con lastre di cemento e un tetto a sbalzo
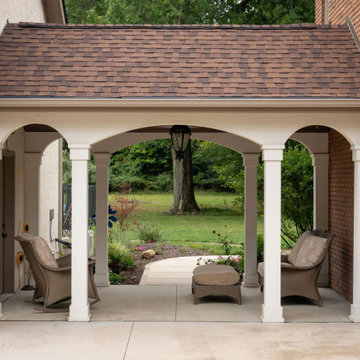
Barrel vaulted stained ceiling offers drama & architectural interest.
Esempio di un portico chic di medie dimensioni e nel cortile laterale con lastre di cemento e una pergola
Esempio di un portico chic di medie dimensioni e nel cortile laterale con lastre di cemento e una pergola
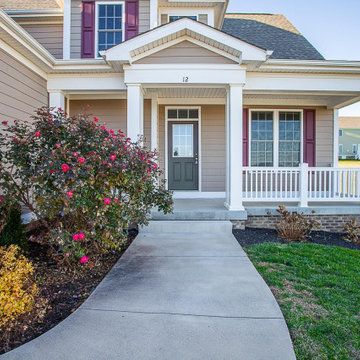
This home is just as beautiful as it’s mountain views! Sit on your front porch and watch the snow cover the mountain tops!
Immagine di un grande portico stile americano davanti casa con lastre di cemento e un tetto a sbalzo
Immagine di un grande portico stile americano davanti casa con lastre di cemento e un tetto a sbalzo
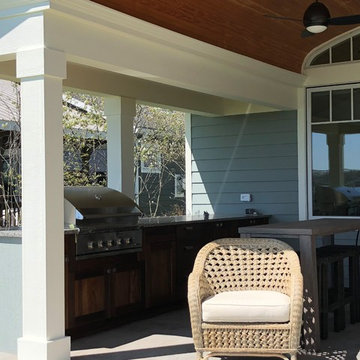
Esempio di un grande portico american style davanti casa con lastre di cemento e un tetto a sbalzo
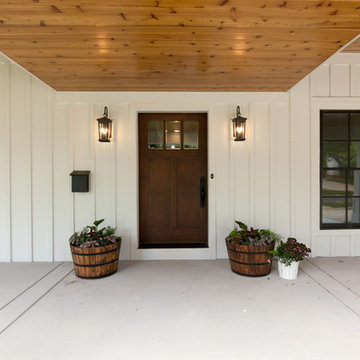
Beautiful wooden front door adds all the charm to this modern farmhouse porch.
Architect: Meyer Design
Photos: Jody Kmetz
Immagine di un grande portico country davanti casa con lastre di cemento e un tetto a sbalzo
Immagine di un grande portico country davanti casa con lastre di cemento e un tetto a sbalzo
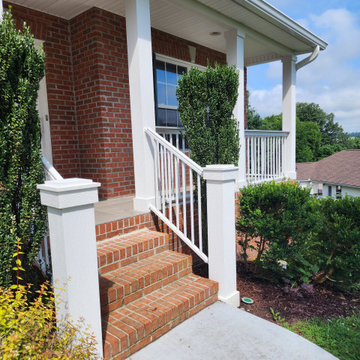
I feel safer walking up the front steps now
Esempio di un grande portico minimalista dietro casa con lastre di cemento, un tetto a sbalzo e parapetto in materiali misti
Esempio di un grande portico minimalista dietro casa con lastre di cemento, un tetto a sbalzo e parapetto in materiali misti
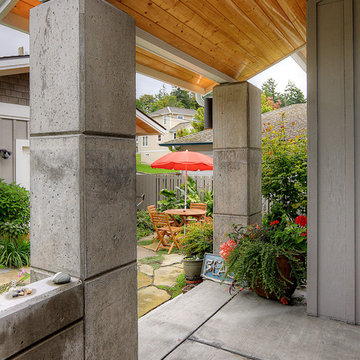
Front entry porch, looking toward patio.
Idee per un portico stile marinaro di medie dimensioni e davanti casa con lastre di cemento e un tetto a sbalzo
Idee per un portico stile marinaro di medie dimensioni e davanti casa con lastre di cemento e un tetto a sbalzo
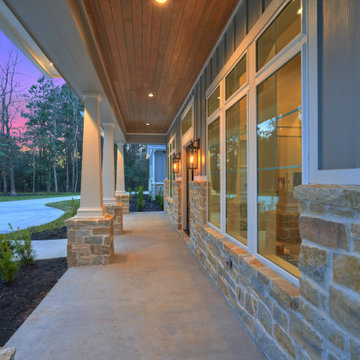
Foto di un grande portico american style davanti casa con lastre di cemento e un tetto a sbalzo
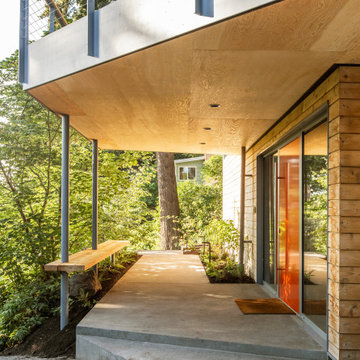
A custom D1 Entry Door flanked by substantial sidelights was designed in a bold rust color to highlight the entrance to the home and provide a sense of welcoming. The vibrant entrance sets a tone of excitement and vivacity that is carried throughout the home. A combination of cedar, concrete, and metal siding grounds the home in its environment, provides architectural interest, and enlists massing to double as an ornament. The overall effect is a design that remains understated among the diverse vegetation but also serves enough eye-catching design elements to delight the senses.
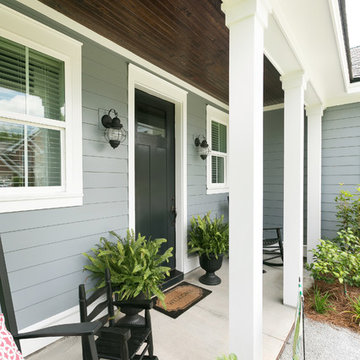
Patrick Brickman and Ebony Ellis
Esempio di un portico chic davanti casa con lastre di cemento e un tetto a sbalzo
Esempio di un portico chic davanti casa con lastre di cemento e un tetto a sbalzo
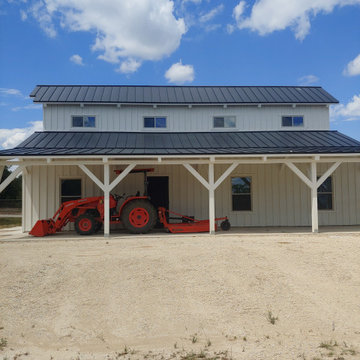
Extra large porch to keep your tractor protected. The white and black theme screams beauty.
Foto di un grande portico country dietro casa con lastre di cemento, un parasole e parapetto in legno
Foto di un grande portico country dietro casa con lastre di cemento, un parasole e parapetto in legno
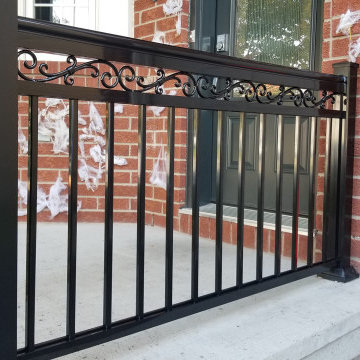
Our custom ordered railing arrived this week, and so we took advantage of a beautiful afternoon today to complete this front porch transformation for one of our latest customers.
We removed the old wooden columns and railing, and replaced with elegant aluminum columns and decorative aluminum scroll railing.
Just in time for Halloween, the only thing scary about this front porch entrance now is the decorations!
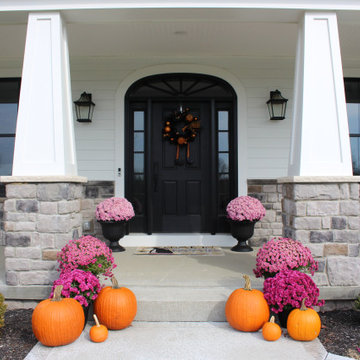
Front door on full front porch
Esempio di un grande portico stile americano davanti casa con lastre di cemento e un tetto a sbalzo
Esempio di un grande portico stile americano davanti casa con lastre di cemento e un tetto a sbalzo
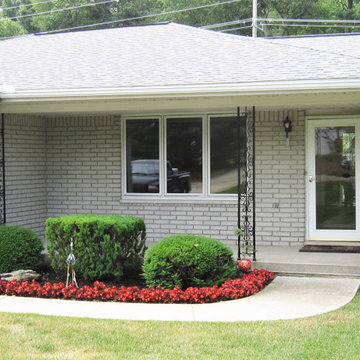
This is an "after" photo of three front porch wrought iron columns I restored.
Esempio di un portico chic di medie dimensioni e davanti casa con lastre di cemento e un tetto a sbalzo
Esempio di un portico chic di medie dimensioni e davanti casa con lastre di cemento e un tetto a sbalzo
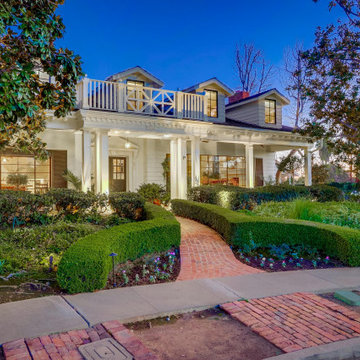
Esempio di un portico chic di medie dimensioni e davanti casa con lastre di cemento, un tetto a sbalzo e parapetto in legno
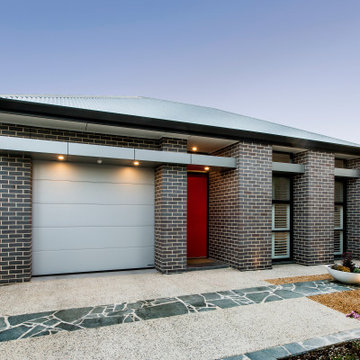
Idee per un grande portico moderno davanti casa con lastre di cemento e un tetto a sbalzo
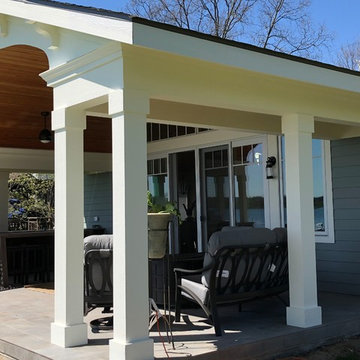
Idee per un grande portico american style davanti casa con lastre di cemento e un tetto a sbalzo
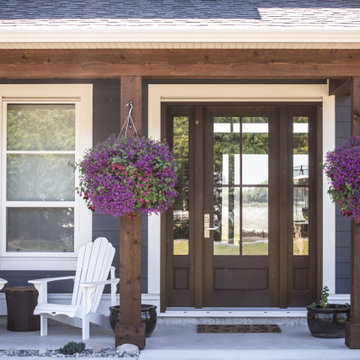
- Built in partnership with True Light Building and Development
- www.truelight.ca
Immagine di un portico country di medie dimensioni e davanti casa con lastre di cemento
Immagine di un portico country di medie dimensioni e davanti casa con lastre di cemento

Custom screen porch design on our tiny house/cabin build in Barnum MN. 2/3 concrete posts topped by 10x10 pine timbers stained cedartone. 2 steel plates in between timber and concrete. 4x8 pine timbers painted black, along with screen frame. All of these natural materials and color tones pop nicely against the white metal siding and galvalume roofing. Black framing designed to disappear with black screens leaving the wood and concrete to jump out.
Foto di portici con lastre di cemento
2