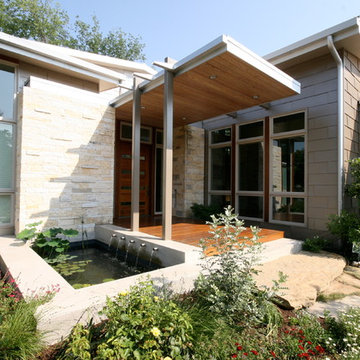Foto di portici con fontane
Filtra anche per:
Budget
Ordina per:Popolari oggi
41 - 60 di 286 foto
1 di 2
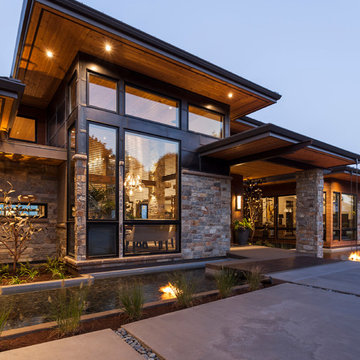
Stephen Tamiesie
Esempio di un ampio portico design davanti casa con fontane, pedane e un tetto a sbalzo
Esempio di un ampio portico design davanti casa con fontane, pedane e un tetto a sbalzo
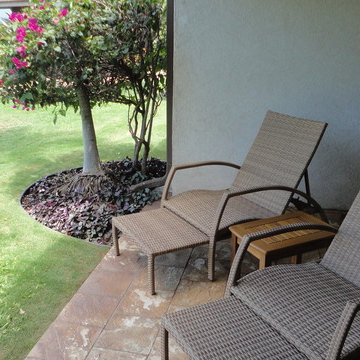
Idee per un piccolo portico tropicale dietro casa con fontane, cemento stampato e un tetto a sbalzo
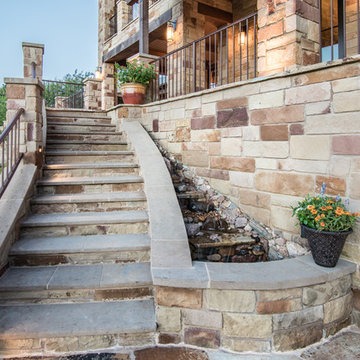
Ispirazione per un grande portico mediterraneo davanti casa con fontane, pavimentazioni in pietra naturale e un tetto a sbalzo
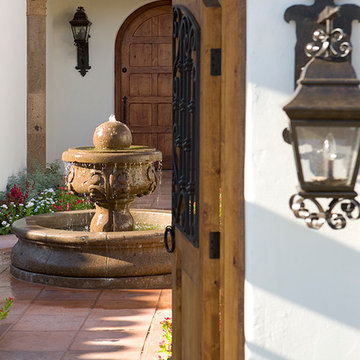
Light and Airy, warm and welcome is how we describe this Authentic Hacienda home. Details abound as you turn each corner, and experience how it all blends together with a wonderful sense of scale and elegance. Views, indoor and outdoor spaces help the owners enjoy their amazing Sonoran Desert surroundings.
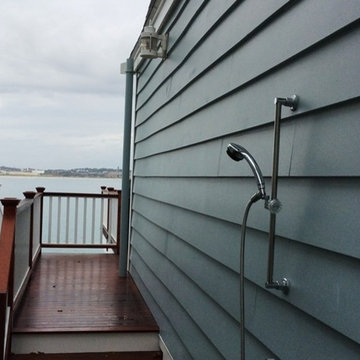
Ispirazione per un portico stile marino di medie dimensioni e nel cortile laterale con fontane e pedane
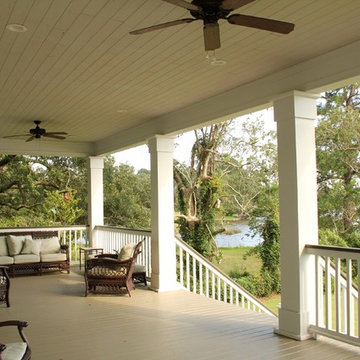
Beautiful and comfortable porches for enjoying the view of the water.
Foto di un portico dietro casa con fontane, pedane e un tetto a sbalzo
Foto di un portico dietro casa con fontane, pedane e un tetto a sbalzo
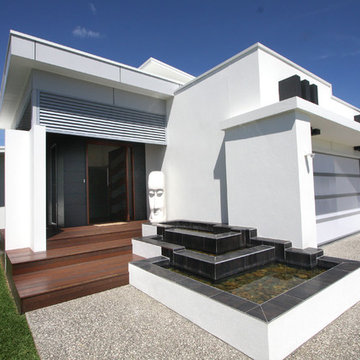
Foto di un portico minimalista di medie dimensioni e davanti casa con fontane, pedane e un tetto a sbalzo
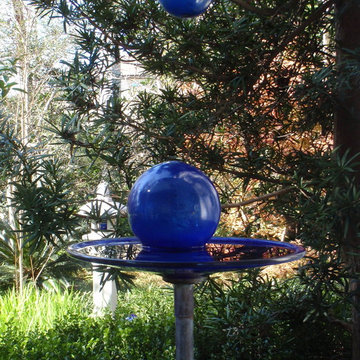
Condensate drip from air conditioner into cobalt blue art glass bird bath.
Foto di un portico tradizionale nel cortile laterale con fontane
Foto di un portico tradizionale nel cortile laterale con fontane
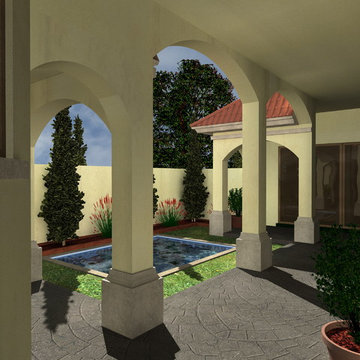
Courtyard. The Sater Design Collection's small, luxury courtyard home plan "Gavello" (Plan #6553). saterdesign.com
Immagine di un portico mediterraneo di medie dimensioni e nel cortile laterale con fontane, cemento stampato e un tetto a sbalzo
Immagine di un portico mediterraneo di medie dimensioni e nel cortile laterale con fontane, cemento stampato e un tetto a sbalzo
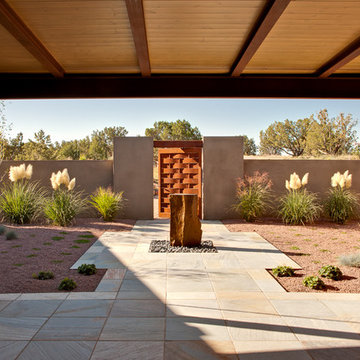
Robert Reck Photography looking out from the contemporary portal light plays across the custom woven steel gate and stone forest granite fountain set in the middle of the xeriscaped courtyard
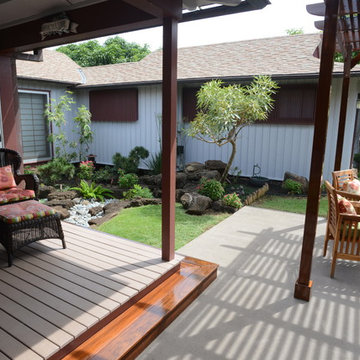
Designed by Brian Cordero
Lanaiscapes.com
Esempio di un portico etnico dietro casa e di medie dimensioni con pedane, fontane e una pergola
Esempio di un portico etnico dietro casa e di medie dimensioni con pedane, fontane e una pergola
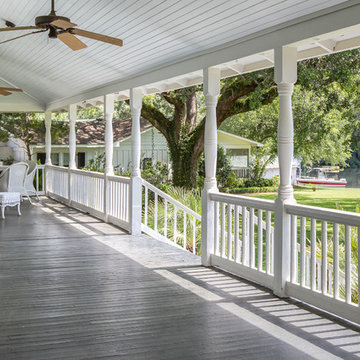
Southern Charm and Sophistication at it's best! Stunning Historic Magnolia River Front Estate. Known as The Governor's Club circa 1900 the property is situated on approx 2 acres of lush well maintained grounds featuring Fresh Water Springs, Aged Magnolias and Massive Live Oaks. Property includes Main House (2 bedrooms, 2.5 bath, Lvg Rm, Dining Rm, Kitchen, Library, Office, 3 car garage, large porches, garden with fountain), Magnolia House (2 Guest Apartments each consisting of 2 bedrooms, 2 bathrooms, Kitchen, Dining Rm, Sitting Area), River House (3 bedrooms, 2 bathrooms, Lvg Rm, Dining Rm, Kitchen, river front porches), Pool House (Heated Gunite Pool and Spa, Entertainment Room/ Sitting Area, Kitchen, Bathroom), and Boat House (River Front Pier, 3 Covered Boat Slips, area for Outdoor Kitchen, Theater with Projection Screen, 3 children's play area, area ready for 2 built in bunk beds, sleeping 4). Full Home Generator System.
Call or email Erin E. Kaiser with Kaiser Sotheby's International Realty at 251-752-1640 / erin@kaisersir.com for more info!
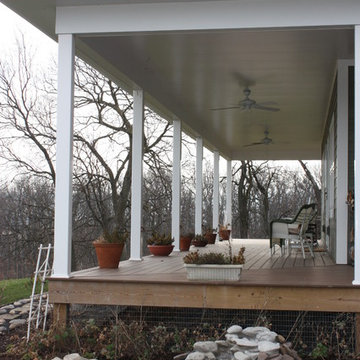
Immagine di un grande portico country nel cortile laterale con fontane, pedane e un tetto a sbalzo
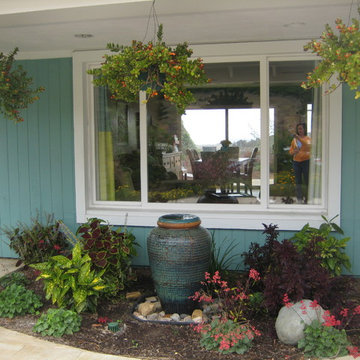
A small entry garden feature within a courtyard.
Esempio di un piccolo portico costiero davanti casa con fontane, pavimentazioni in pietra naturale e un tetto a sbalzo
Esempio di un piccolo portico costiero davanti casa con fontane, pavimentazioni in pietra naturale e un tetto a sbalzo
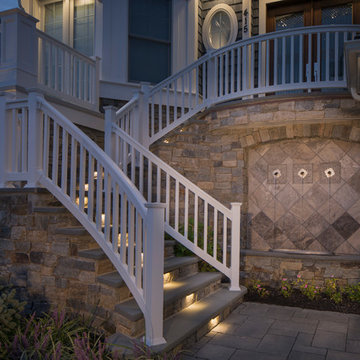
Idee per un portico costiero di medie dimensioni e davanti casa con fontane e pavimentazioni in cemento
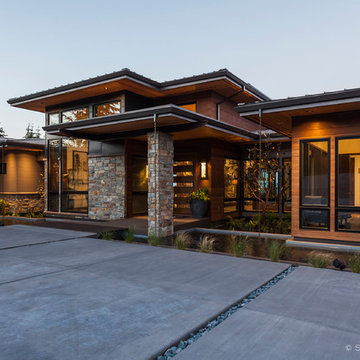
Stephen Tamiesie
Esempio di un ampio portico minimal davanti casa con fontane, pedane e un tetto a sbalzo
Esempio di un ampio portico minimal davanti casa con fontane, pedane e un tetto a sbalzo
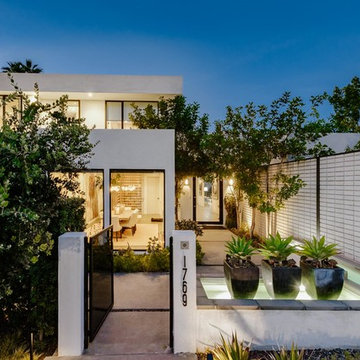
Foto di un portico moderno di medie dimensioni e davanti casa con fontane e lastre di cemento
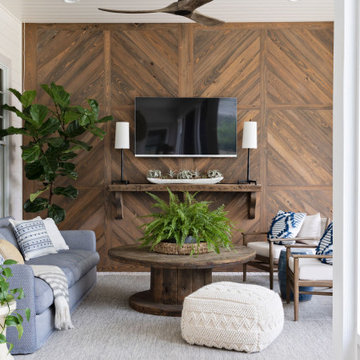
A master class in modern contemporary design is on display in Ocala, Florida. Six-hundred square feet of River-Recovered® Pecky Cypress 5-1/4” fill the ceilings and walls. The River-Recovered® Pecky Cypress is tastefully accented with a coat of white paint. The dining and outdoor lounge displays a 415 square feet of Midnight Heart Cypress 5-1/4” feature walls. Goodwin Company River-Recovered® Heart Cypress warms you up throughout the home. As you walk up the stairs guided by antique Heart Cypress handrails you are presented with a stunning Pecky Cypress feature wall with a chevron pattern design.
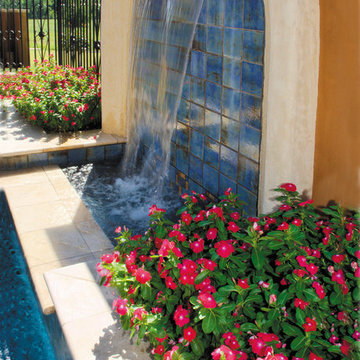
Fountain by the courtyard pool. The Sater Design Collection's luxury, courtyard home plan "La Reina" (Plan #8046). saterdesign.com
Immagine di un grande portico mediterraneo con fontane e pavimentazioni in pietra naturale
Immagine di un grande portico mediterraneo con fontane e pavimentazioni in pietra naturale
Foto di portici con fontane
3
