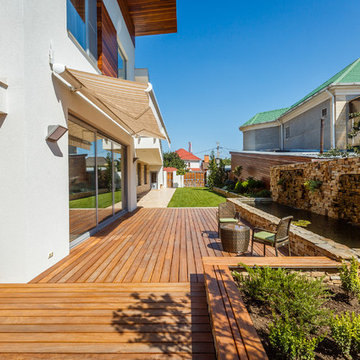Foto di portici con fontane
Filtra anche per:
Budget
Ordina per:Popolari oggi
1 - 20 di 184 foto
1 di 3
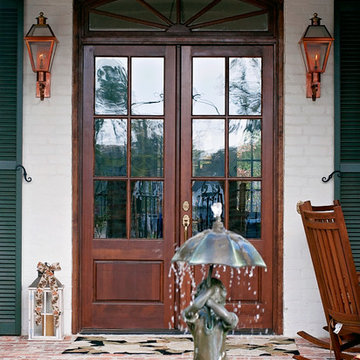
Ispirazione per un portico chic di medie dimensioni e davanti casa con fontane, pavimentazioni in mattoni e un tetto a sbalzo
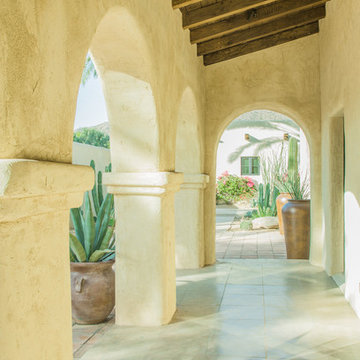
A view from within the front loggia, with the original wood deck and beams now exposed, looking across the south courtyard to the renovated four-car garage. The scored concrete floor is original, having been carefully cleaned and sealed after decades buried behind flagstone.
Architect: Gene Kniaz, Spiral Architects
General Contractor: Linthicum Custom Builders
Photo: Maureen Ryan Photography
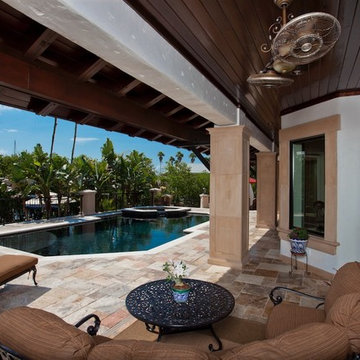
Mark Borosch
Immagine di un portico mediterraneo di medie dimensioni e dietro casa con pavimentazioni in pietra naturale, fontane e un tetto a sbalzo
Immagine di un portico mediterraneo di medie dimensioni e dietro casa con pavimentazioni in pietra naturale, fontane e un tetto a sbalzo
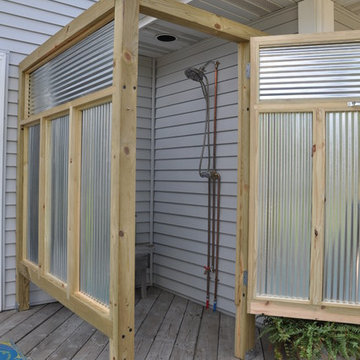
Ispirazione per un grande portico boho chic dietro casa con fontane, pedane e una pergola
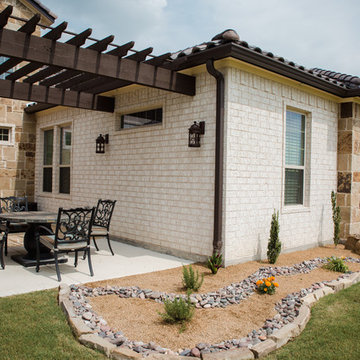
Front courtyard entry with pergola and fountain.
Ispirazione per un portico mediterraneo davanti casa con fontane, pavimentazioni in cemento e una pergola
Ispirazione per un portico mediterraneo davanti casa con fontane, pavimentazioni in cemento e una pergola
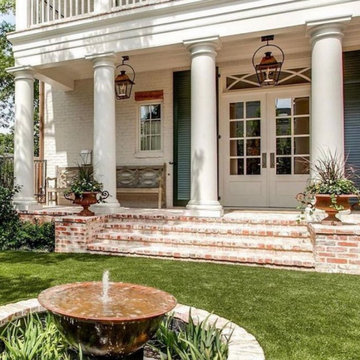
Esempio di un portico stile americano di medie dimensioni e davanti casa con fontane, pavimentazioni in mattoni, un tetto a sbalzo e parapetto in materiali misti
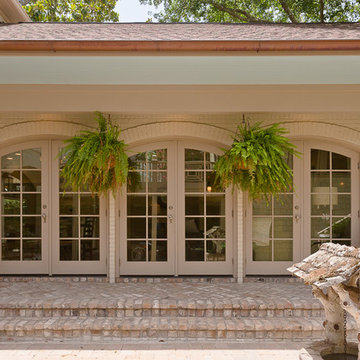
Mirador Builders
Foto di un portico chic di medie dimensioni e dietro casa con fontane, pavimentazioni in mattoni e un tetto a sbalzo
Foto di un portico chic di medie dimensioni e dietro casa con fontane, pavimentazioni in mattoni e un tetto a sbalzo
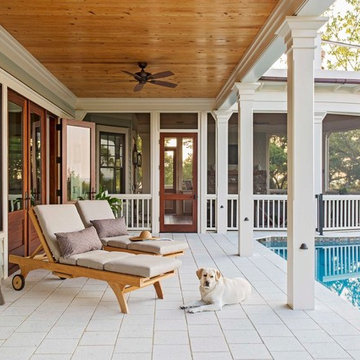
Photograph showing the beautiful lightly colored travertine paver tiles on the rear porch of this Awendaw beach home retreat. The clear coat wood stained cypress ceiling is gorgeous.
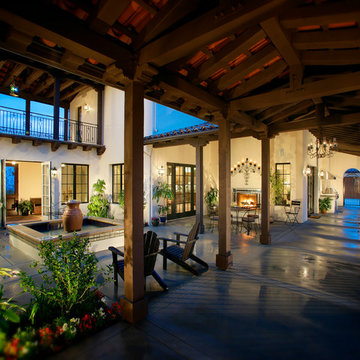
This Magnificent Spanish Colonial Estate Is An Exclusive 6,755 sq.ft. Custom Home in Thousand Oaks, CA. Mountain And Valley Vistas Unfold Along Entry Drive, Which Is Lined With A Charming Vineyard. This Sprawling 7.47 Acre Estate Boasts A Main House, A Guest Casita, Elegant Pool And Large Motor Courtyard With A Four-Bay Garage. This Custom Home's Architecture And Amenities Blend Exquisite Centuries-Old Detail And Craftsmanship With The Best of Today's Easy Living Style. The Spacious Interior Home Has Five Bedrooms With Suite Baths, Library Or Office, Game Room, Garden/Craft Room, Breakfast Room, Spacious Gourmet Kitchen And Large Family Room. The Master Suite With Private Retreat Or Gym Is Conveniently Located On The Entry Level. The Home Is Infused With Authentic Old World Charm Throughout. A Generous Use of Outdoor Covered Areas Create Delightful Living Spaces and Contribute To The Estate's Total 10,839 Square Feet of Covered Living Area.
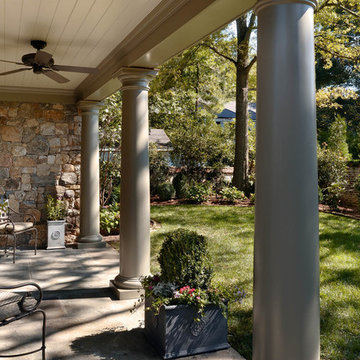
Esempio di un grande portico tradizionale nel cortile laterale con fontane, pavimentazioni in pietra naturale e un tetto a sbalzo
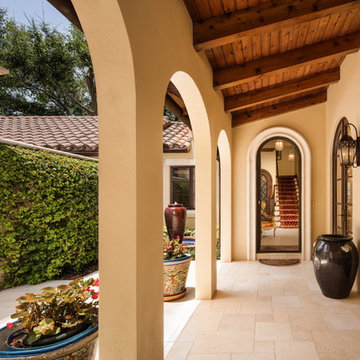
Ispirazione per un portico mediterraneo dietro casa con fontane, pavimentazioni in pietra naturale e un tetto a sbalzo
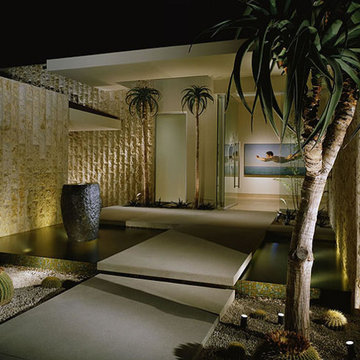
Glass tile swimming pool, glass tile mosaic infinity edge spa, glass tile entry fountain adorn this Hollywood Hills, CA Estate Pool, spa, entry fountain and details by Paolo Benedetti, Aquatic Technology Pool and Spa, www.aquatictechnology.com, 408-776-8220.
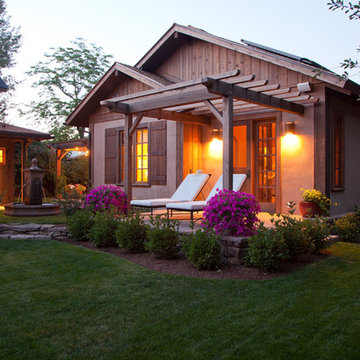
Tim Brown Photography
Immagine di un portico rustico con una pergola e fontane
Immagine di un portico rustico con una pergola e fontane
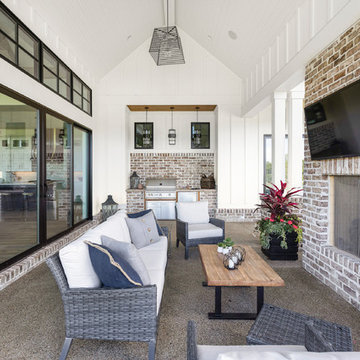
The Home Aesthetic
Esempio di un grande portico country nel cortile laterale con fontane, lastre di cemento e un tetto a sbalzo
Esempio di un grande portico country nel cortile laterale con fontane, lastre di cemento e un tetto a sbalzo
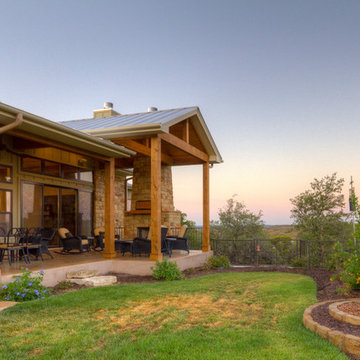
Outdoor living area
Idee per un grande portico american style dietro casa con fontane, lastre di cemento e un parasole
Idee per un grande portico american style dietro casa con fontane, lastre di cemento e un parasole
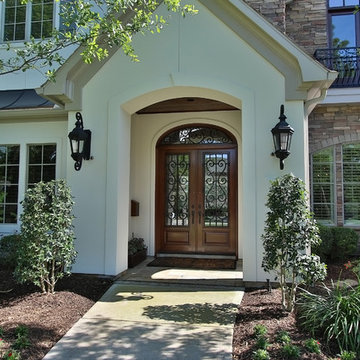
Idee per un piccolo portico classico davanti casa con fontane, pavimentazioni in pietra naturale e un tetto a sbalzo
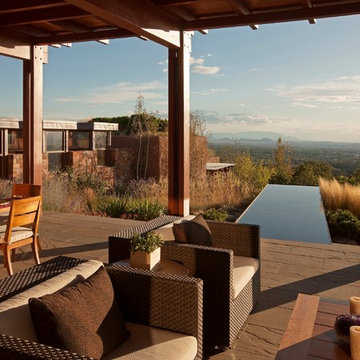
Copyright © 2009 Robert Reck. All Rights Reserved.
Ispirazione per un grande portico stile americano dietro casa con fontane e una pergola
Ispirazione per un grande portico stile americano dietro casa con fontane e una pergola
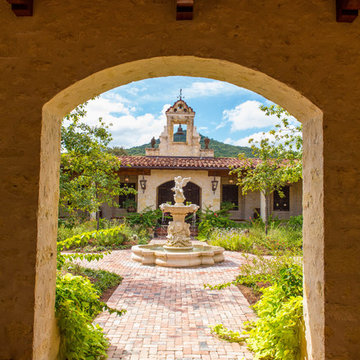
The thick arched stone opening connecting from arcade to courtyard frames a view of the stone fountain, bell tower, and hill beyond.
Terra-cotta flooring in the arcade. Brick pavers in the courtyard.
We organized the casitas and main house of this hacienda around a colonnade-lined courtyard. Walking from the parking court through the exterior wood doors and stepping into the courtyard has the effect of slowing time.
The hand carved stone fountain in the center is a replica of one in Mexico.
Viewed from this site on Seco Creek near Utopia, the surrounding tree-covered hills turn a deep blue-green in the distance.
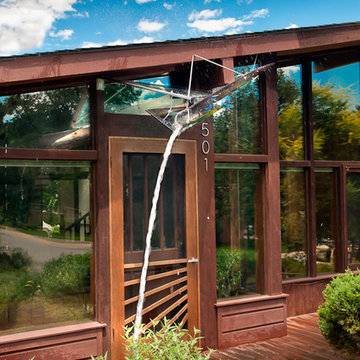
Three pieces of colored, tempered glass form a sculpture/awning/water feature that floats above the front door of this Boulder home.
The oak screen/storm door was designed to complement the the awning above.
Daniel O'Connor Photography
Foto di portici con fontane
1
