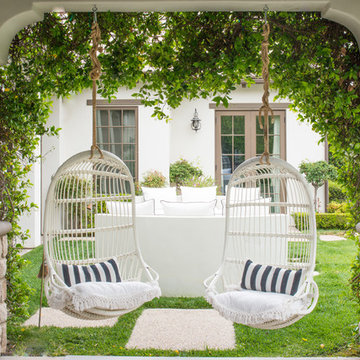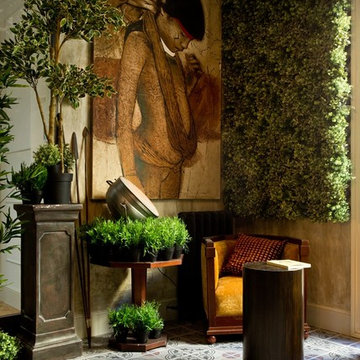Foto di portici con fontane
Filtra anche per:
Budget
Ordina per:Popolari oggi
1 - 20 di 370 foto
1 di 3
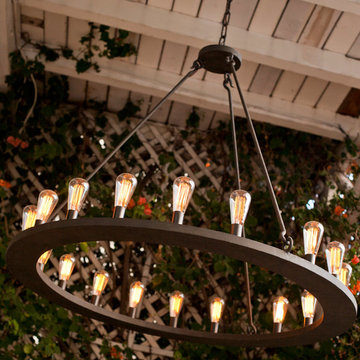
Chandelier, Laura Lee Designs
Esempio di un portico vittoriano con un tetto a sbalzo
Esempio di un portico vittoriano con un tetto a sbalzo
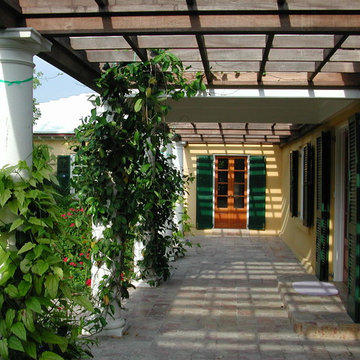
A traditional pergola with cast stone Doric columns and mahogany trellis to provide shelter at the entry. The wood french doors are mahogany stained, and the wood louvered shutters are painted a traditional dark green. The stucco is a warm yellow, and the terrace is paved with natural travertine tile.
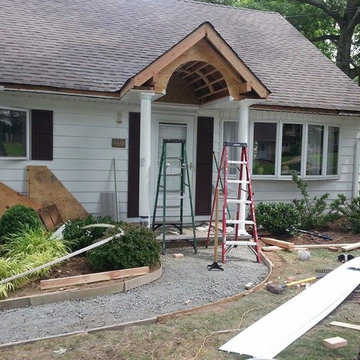
Porch builder Cedar Grove NJ & remodeling & addition. There are many reasons you may want to add square footage to your home and, as Jc Brothers Construction will help you with the initial planning as well as the construction. We will discuss what you want and need in your addition, your budget and timeframe, and make suggestions to keep cost down and provide you with the maximum enjoyment from your home.
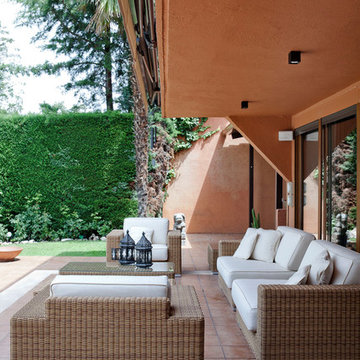
Silvia Paredes
Foto di un grande portico chic davanti casa con piastrelle e un tetto a sbalzo
Foto di un grande portico chic davanti casa con piastrelle e un tetto a sbalzo
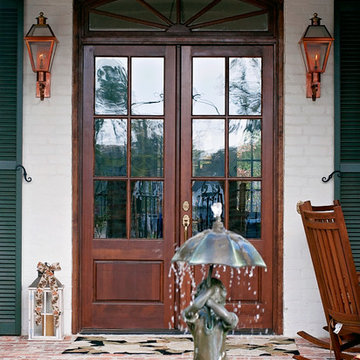
Ispirazione per un portico chic di medie dimensioni e davanti casa con fontane, pavimentazioni in mattoni e un tetto a sbalzo
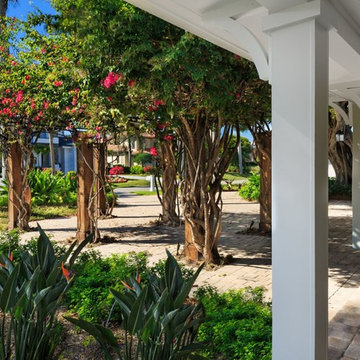
Esempio di un portico classico di medie dimensioni e davanti casa con pavimentazioni in cemento e una pergola
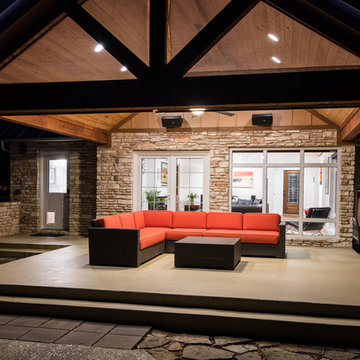
Carlos Barron Photography
Foto di un grande portico moderno dietro casa con fontane e lastre di cemento
Foto di un grande portico moderno dietro casa con fontane e lastre di cemento
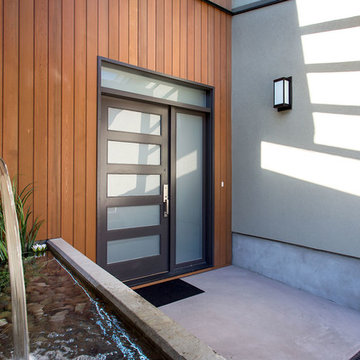
This young family worked with an architect to create plans for a modernist home that departs completely from the style of their neighbourhood. As part of the custom build, Kingdom Builders constructed a great room containing an open kitchen with custom millwork, professional appliances and a large, Caesar stone island. We built a self-contained master suite on a separate floor with a sitting room that opens up to a 650 square foot rooftop deck and hot tub, and a self-contained two-bedroom suite downstairs. We also installed polished concrete underlaid with radiant heat and a standing seam metal roof. Remarkably, the entire house is lit with LED lighting.
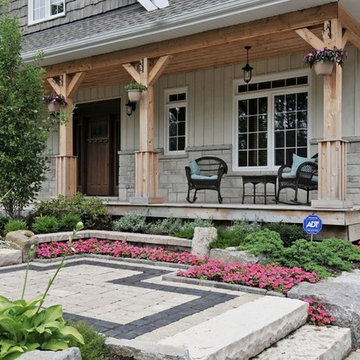
Front landscaped entry featuring a large front porch.
Idee per un portico american style di medie dimensioni e davanti casa con pavimentazioni in pietra naturale e un tetto a sbalzo
Idee per un portico american style di medie dimensioni e davanti casa con pavimentazioni in pietra naturale e un tetto a sbalzo
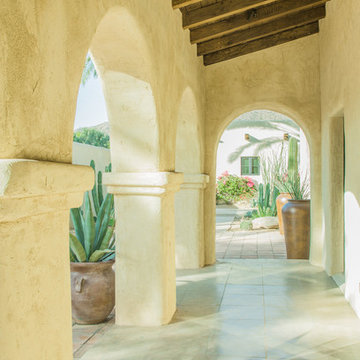
A view from within the front loggia, with the original wood deck and beams now exposed, looking across the south courtyard to the renovated four-car garage. The scored concrete floor is original, having been carefully cleaned and sealed after decades buried behind flagstone.
Architect: Gene Kniaz, Spiral Architects
General Contractor: Linthicum Custom Builders
Photo: Maureen Ryan Photography
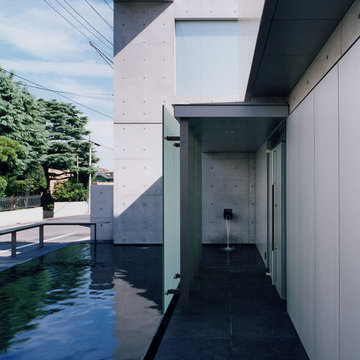
「石・ガラス・コンクリートそして水」が豊かな空間を織り成し、清新な外観を醸し出す 住宅です。即物的な素材は陽の光や風によってその様相を変え、時の移ろいや季節の変化 を表徴します。また観光地というロケーションによる喧騒や騒音を回避し、落ち着いた環 境を地下に設ける提案をしました。地下1階に広がるL・D・Kは周囲に設けたドライエリア からふんだんに光や風が入り、静かな環境として内部空間を満たしています
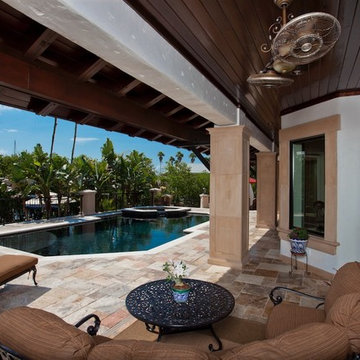
Mark Borosch
Immagine di un portico mediterraneo di medie dimensioni e dietro casa con pavimentazioni in pietra naturale, fontane e un tetto a sbalzo
Immagine di un portico mediterraneo di medie dimensioni e dietro casa con pavimentazioni in pietra naturale, fontane e un tetto a sbalzo
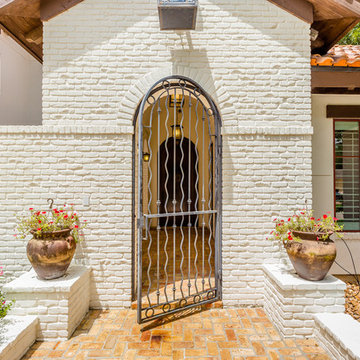
Gorgeously Built by Tommy Cashiola Construction Company in Fulshear, Houston, Texas. Designed by Purser Architectural, Inc.
Idee per un grande portico mediterraneo davanti casa con fontane e pavimentazioni in mattoni
Idee per un grande portico mediterraneo davanti casa con fontane e pavimentazioni in mattoni
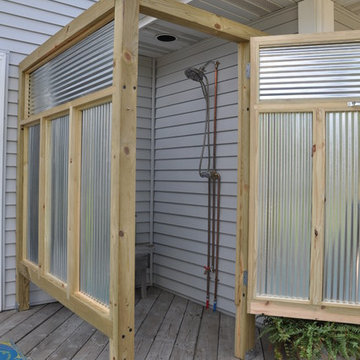
Ispirazione per un grande portico boho chic dietro casa con fontane, pedane e una pergola
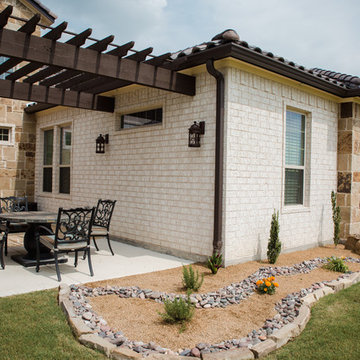
Front courtyard entry with pergola and fountain.
Ispirazione per un portico mediterraneo davanti casa con fontane, pavimentazioni in cemento e una pergola
Ispirazione per un portico mediterraneo davanti casa con fontane, pavimentazioni in cemento e una pergola
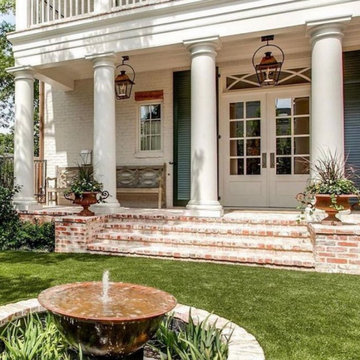
Esempio di un portico stile americano di medie dimensioni e davanti casa con fontane, pavimentazioni in mattoni, un tetto a sbalzo e parapetto in materiali misti
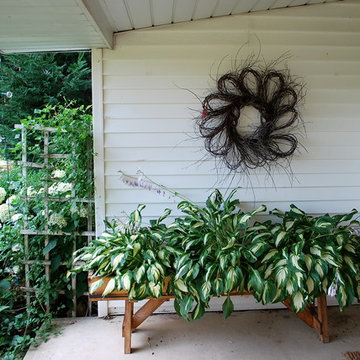
Farmhouse entryway. Hostas flowing over a wooden container on a simple bench provide a welcoming feel to the front porch.
Foto di un portico country di medie dimensioni e davanti casa con pavimentazioni in cemento e un tetto a sbalzo
Foto di un portico country di medie dimensioni e davanti casa con pavimentazioni in cemento e un tetto a sbalzo
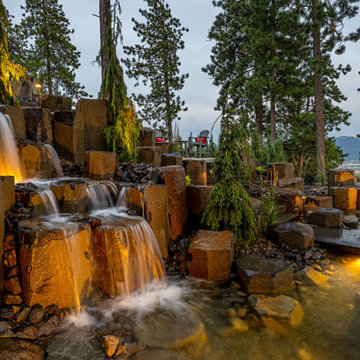
This expansive project includes a custom fire pit with a gorgeous view of Newman Lake, a large pool, and a massive boulder water feature overlooking the entertainment space.
Foto di portici con fontane
1
