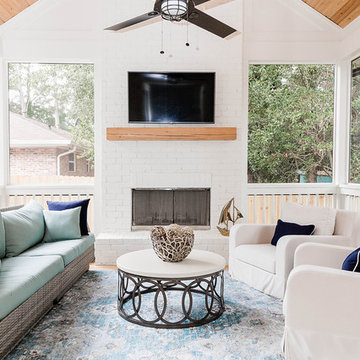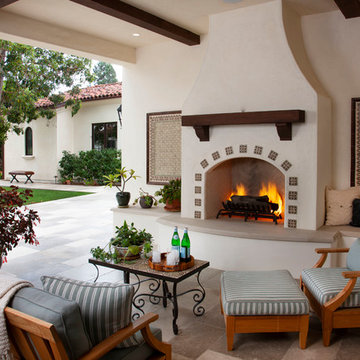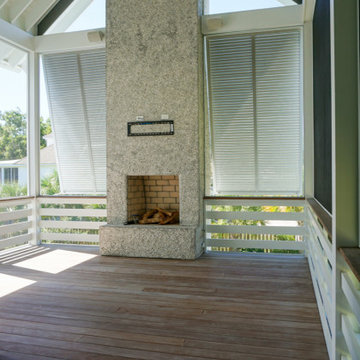Foto di portici con fontane e un caminetto
Filtra anche per:
Budget
Ordina per:Popolari oggi
1 - 20 di 1.571 foto
1 di 3

Harbor View is a modern-day interpretation of the shingled vacation houses of its seaside community. The gambrel roof, horizontal, ground-hugging emphasis, and feeling of simplicity, are all part of the character of the place.
While fitting in with local traditions, Harbor View is meant for modern living. The kitchen is a central gathering spot, open to the main combined living/dining room and to the waterside porch. One easily moves between indoors and outdoors.
The house is designed for an active family, a couple with three grown children and a growing number of grandchildren. It is zoned so that the whole family can be there together but retain privacy. Living, dining, kitchen, library, and porch occupy the center of the main floor. One-story wings on each side house two bedrooms and bathrooms apiece, and two more bedrooms and bathrooms and a study occupy the second floor of the central block. The house is mostly one room deep, allowing cross breezes and light from both sides.
The porch, a third of which is screened, is a main dining and living space, with a stone fireplace offering a cozy place to gather on summer evenings.
A barn with a loft provides storage for a car or boat off-season and serves as a big space for projects or parties in summer.
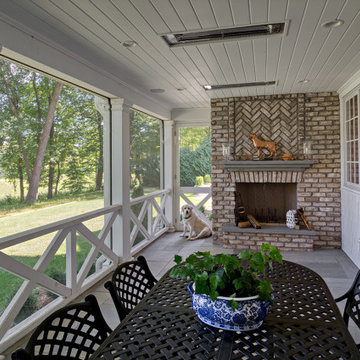
Beautiful addition to the house. Extends from the expansive kitchen where windows (right side of photo) all open up to enjoy the breeze from this beautiful porch! Built in Infrared heaters allow you to take in the cool nights in comfort.
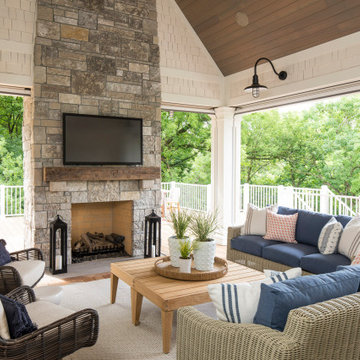
Martha O'Hara Interiors, Interior Design & Photo Styling | Troy Thies, Photography | Swan Architecture, Architect | Great Neighborhood Homes, Builder
Please Note: All “related,” “similar,” and “sponsored” products tagged or listed by Houzz are not actual products pictured. They have not been approved by Martha O’Hara Interiors nor any of the professionals credited. For info about our work: design@oharainteriors.com
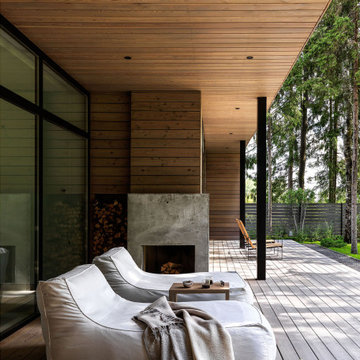
Idee per un portico contemporaneo di medie dimensioni e dietro casa con un caminetto, pedane e un tetto a sbalzo
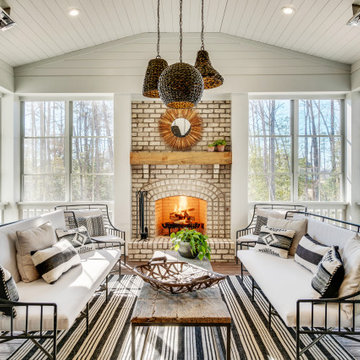
Idee per un portico country dietro casa con un caminetto, pedane e un tetto a sbalzo
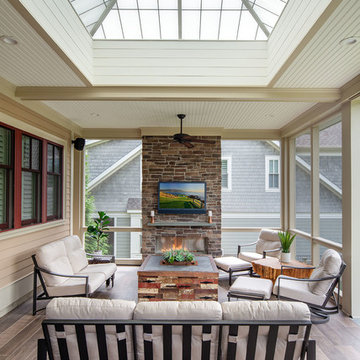
We designed a three season room with removable window/screens and a large sliding screen door. The Walnut matte rectified field tile floors are heated, We included an outdoor TV, ceiling fans and a linear fireplace insert with star Fyre glass. Outside, we created a seating area around a fire pit and fountain water feature, as well as a new patio for grilling.
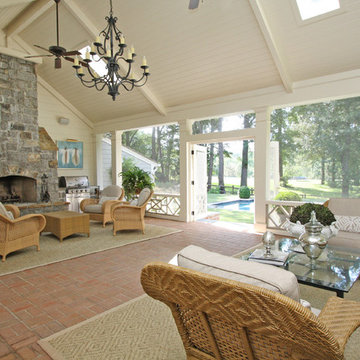
T&T Photos
Esempio di un grande portico classico con un caminetto, pavimentazioni in mattoni e un tetto a sbalzo
Esempio di un grande portico classico con un caminetto, pavimentazioni in mattoni e un tetto a sbalzo

Esempio di un grande portico classico dietro casa con un caminetto, pedane e un tetto a sbalzo

Convert the existing deck to a new indoor / outdoor space with retractable EZ Breeze windows for full enclosure, cable railing system for minimal view obstruction and space saving spiral staircase, fireplace for ambiance and cooler nights with LVP floor for worry and bug free entertainment
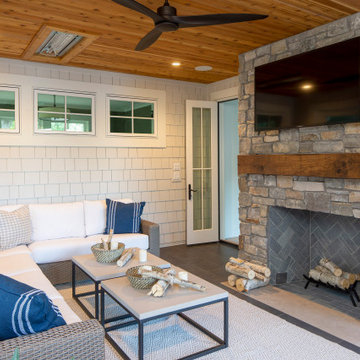
EXTRA cozy screen porch. We have a wood burning fireplace, heated tile floors and infrared ceiling mounted heaters to enjoy this space year round...even in winter!
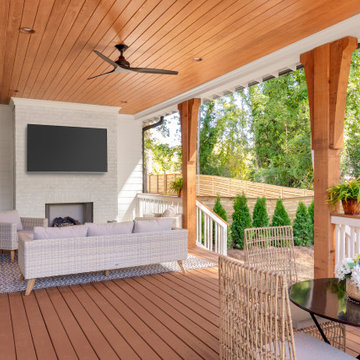
Immagine di un grande portico stile marinaro dietro casa con un caminetto e un tetto a sbalzo
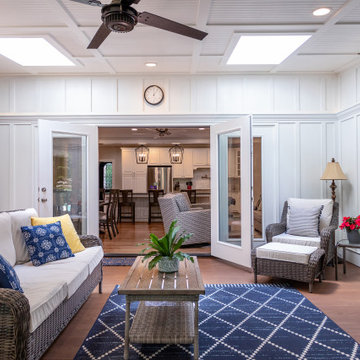
The existing multi-level deck was large but lived small. The hot tub, angles, and wide steps occupied valuable sitting space. Wood Wise was asked to replace the deck with a covered porch.
One challenge for the covered porch is the recessed location off the family room. There are three different pitched roofs to tie into. Also, there are two second floor windows to be considered. The solution is the low-pitched shed roof covered with a rubber membrane.
Two Velux skylights are installed in the vaulted ceiling to light up the interior of the home. The white painted Plybead ceiling helps to make it even lighter.
The new porch features a corner stone fireplace with a stone hearth and wood mantel. The floor is 5/4” x 4” pressure treated tongue & groove pine. The open grilling deck is conveniently located on the porch level. Fortress metal railing and lighted steps add style and safety.
The end result is a beautiful porch that is perfect for intimate family times as well as larger gatherings.
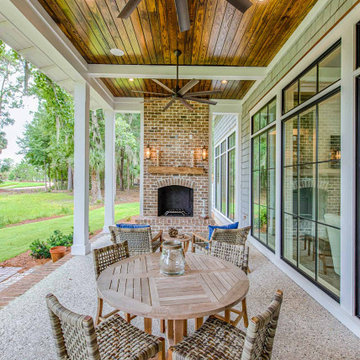
Outdoor brick fireplace with clay chimney pot topper, tabby floor, and stained pine ceiling.
Esempio di un portico dietro casa con un caminetto, pavimentazioni in mattoni e un tetto a sbalzo
Esempio di un portico dietro casa con un caminetto, pavimentazioni in mattoni e un tetto a sbalzo
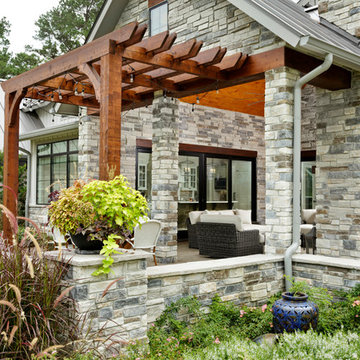
Kolanowski Studio
Esempio di un portico country di medie dimensioni e davanti casa con un caminetto, pavimentazioni in cemento e una pergola
Esempio di un portico country di medie dimensioni e davanti casa con un caminetto, pavimentazioni in cemento e una pergola

Immagine di un ampio portico tradizionale dietro casa con un caminetto, pedane e un tetto a sbalzo
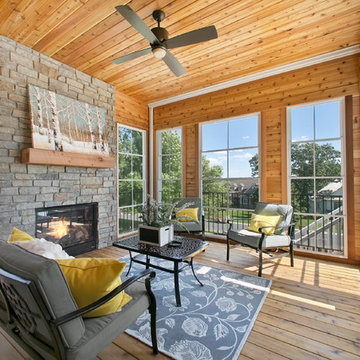
3 season porch covering half the deck space featuring beautiful light hardwood and a matching reclaimed wood mantle | Creek Hill Custom Homes MN
Esempio di un grande portico dietro casa con un caminetto, pedane e un tetto a sbalzo
Esempio di un grande portico dietro casa con un caminetto, pedane e un tetto a sbalzo
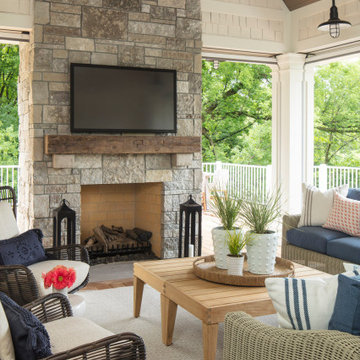
Martha O'Hara Interiors, Interior Design & Photo Styling | Troy Thies, Photography | Swan Architecture, Architect | Great Neighborhood Homes, Builder
Please Note: All “related,” “similar,” and “sponsored” products tagged or listed by Houzz are not actual products pictured. They have not been approved by Martha O’Hara Interiors nor any of the professionals credited. For info about our work: design@oharainteriors.com
Foto di portici con fontane e un caminetto
1
